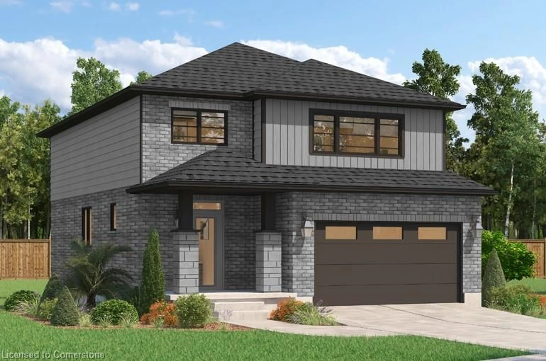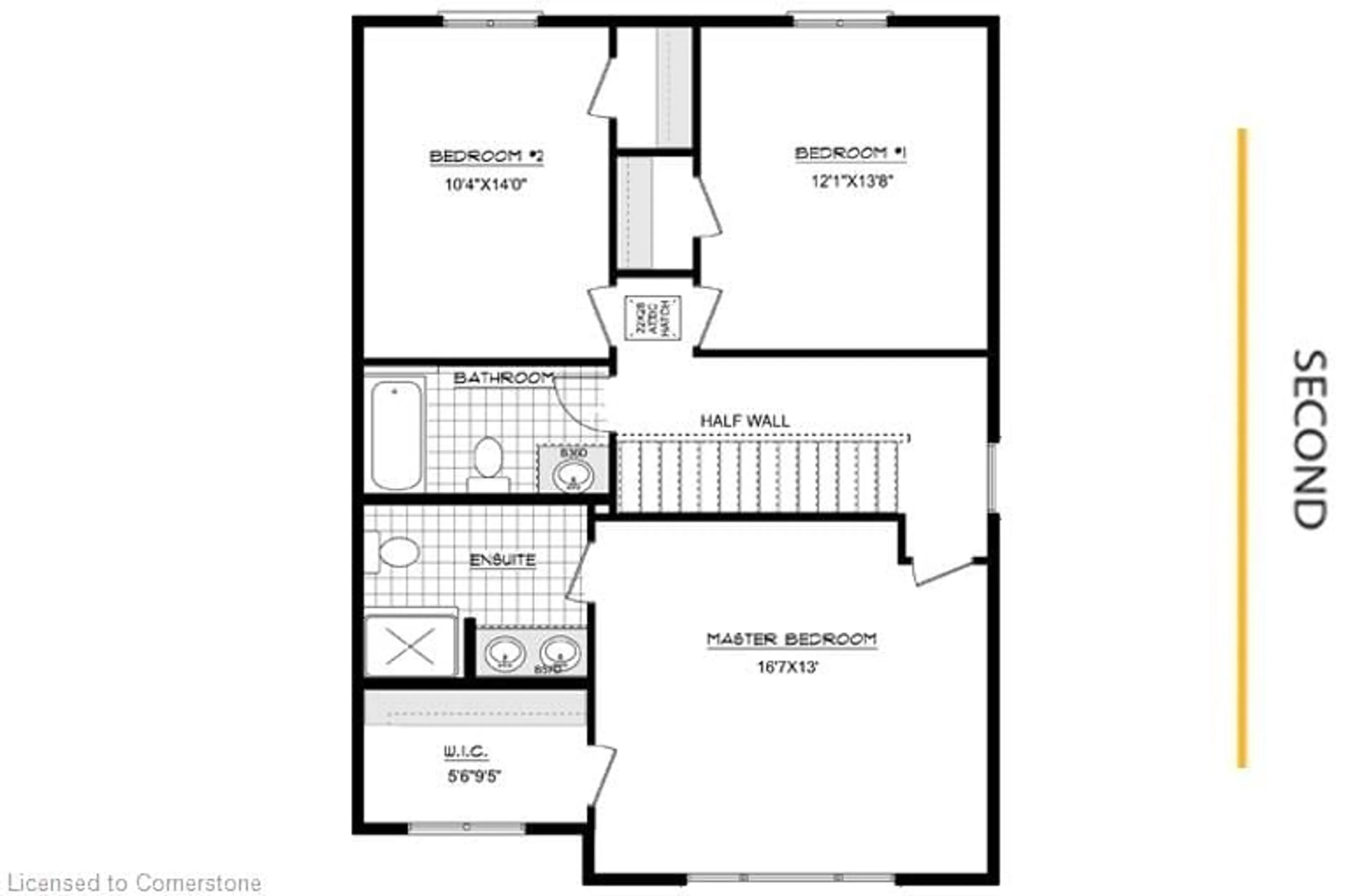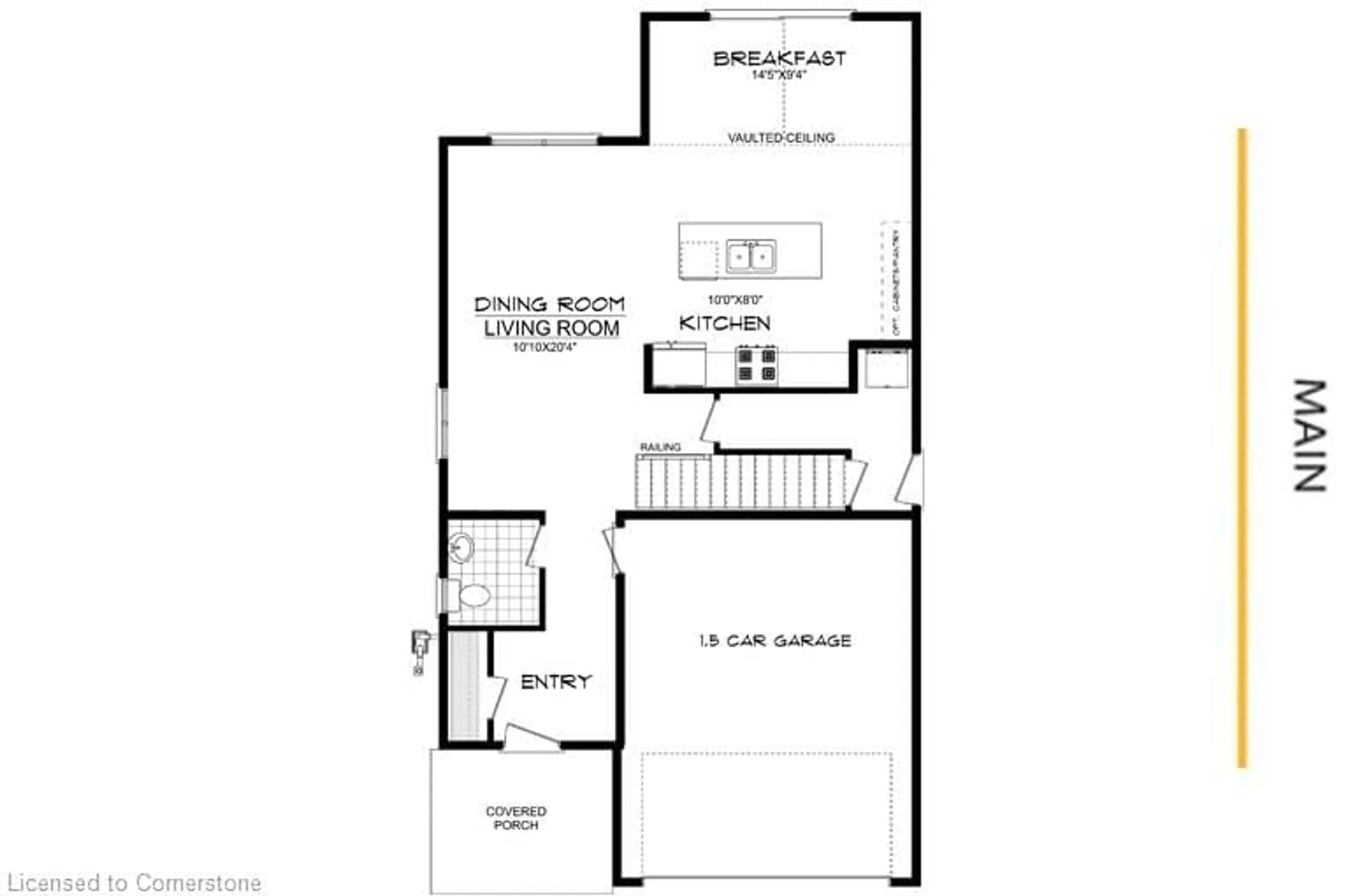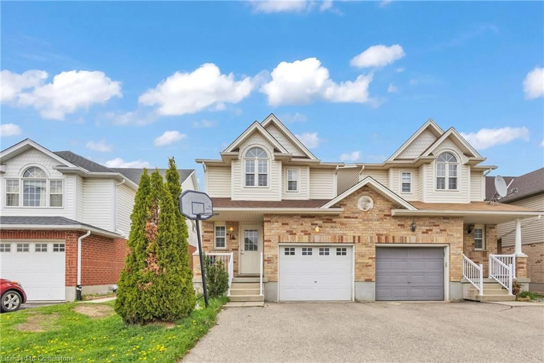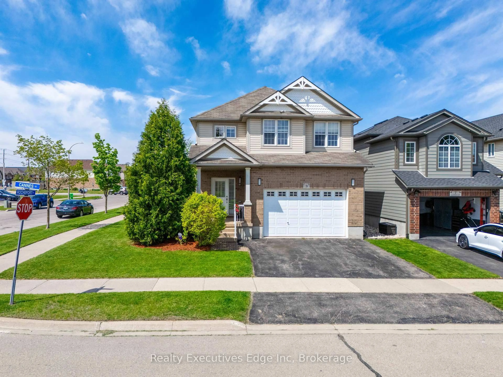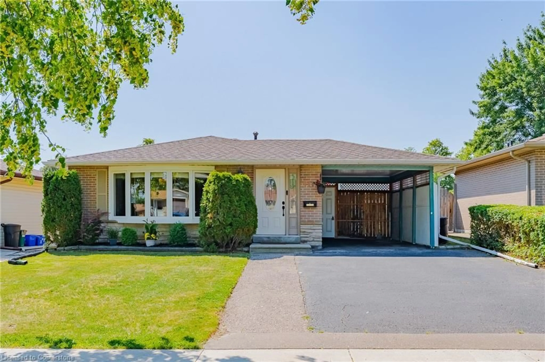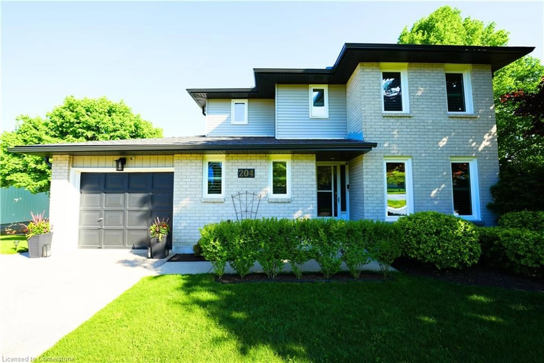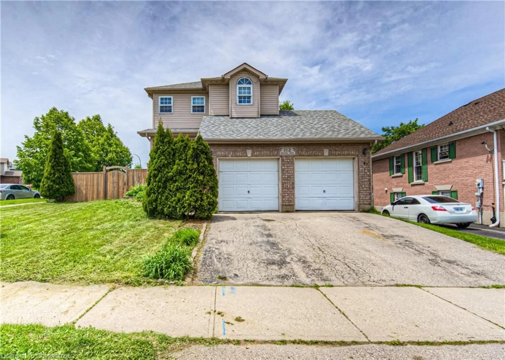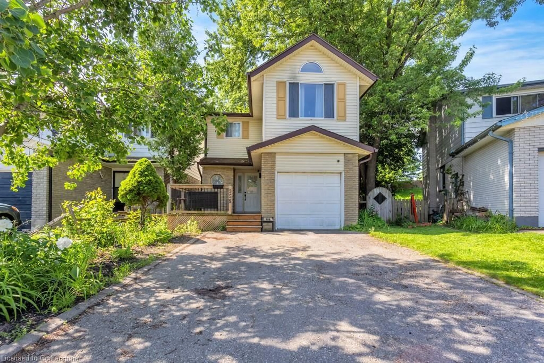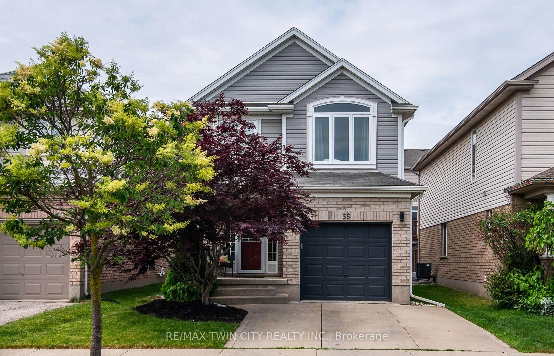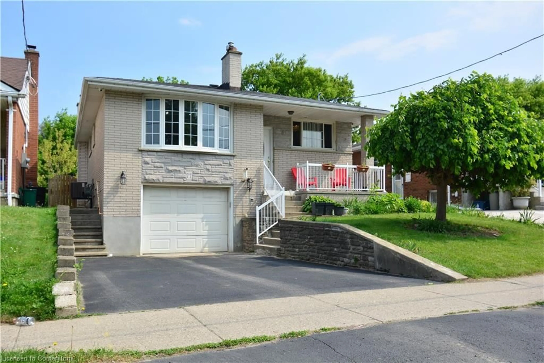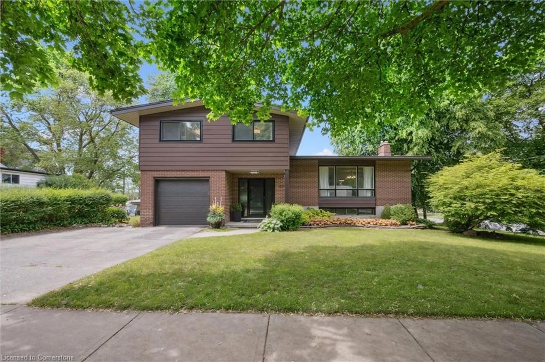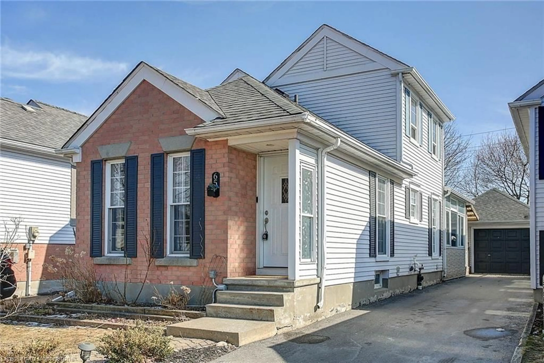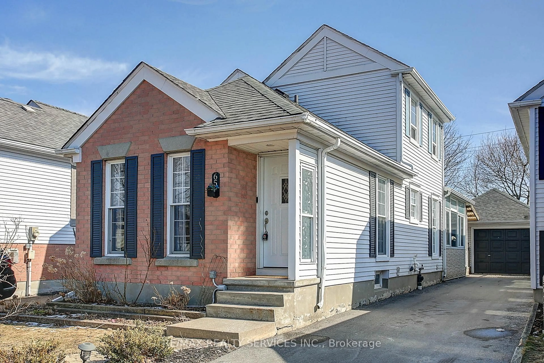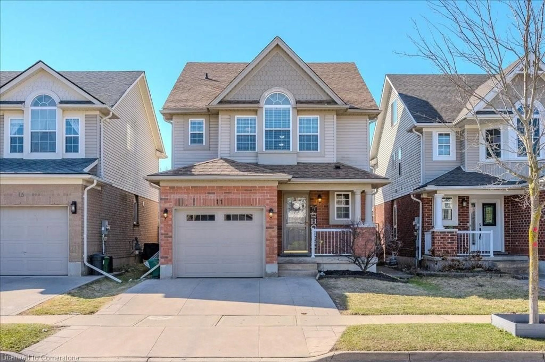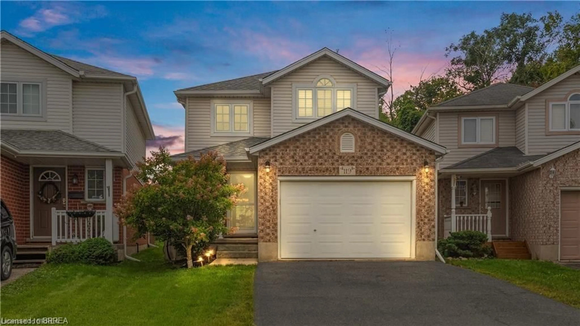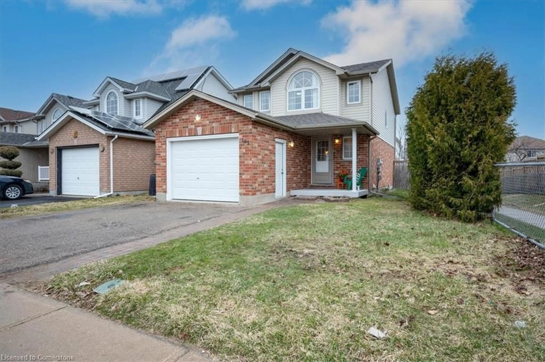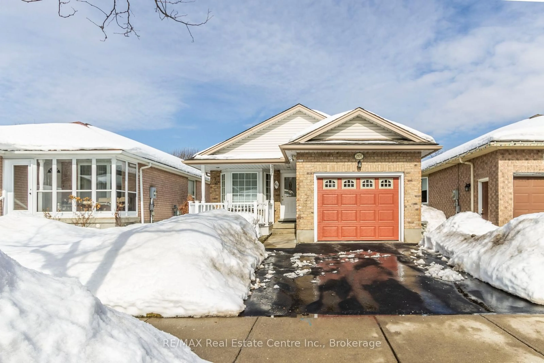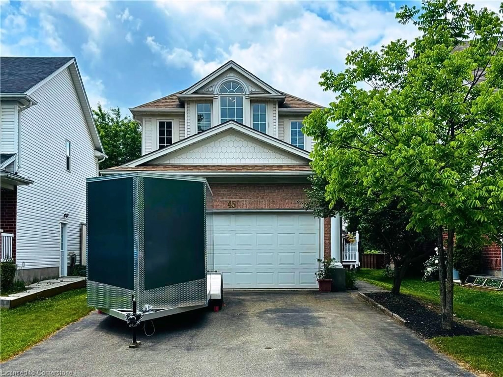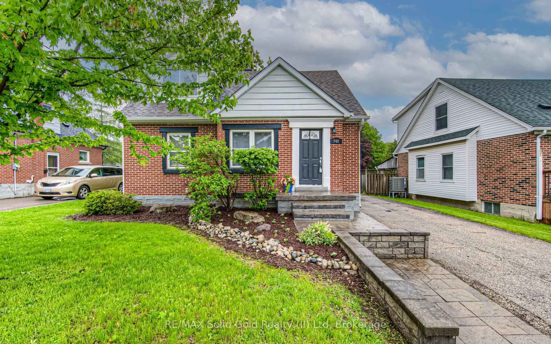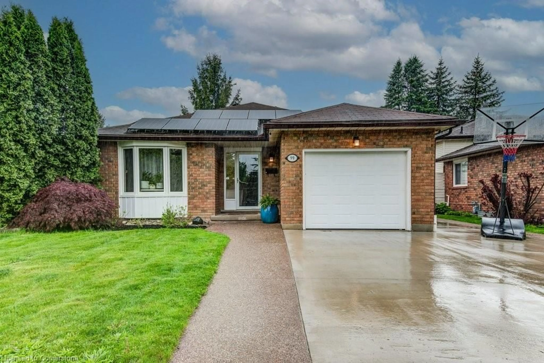Contact us about this property
Highlights
Estimated valueThis is the price Wahi expects this property to sell for.
The calculation is powered by our Instant Home Value Estimate, which uses current market and property price trends to estimate your home’s value with a 90% accuracy rate.Not available
Price/Sqft$540/sqft
Monthly cost
Open Calculator

Curious about what homes are selling for in this area?
Get a report on comparable homes with helpful insights and trends.
+12
Properties sold*
$865K
Median sold price*
*Based on last 30 days
Description
OPEN HOUSE SATURDAY AND SUNDAY 1-4 PM AT 546 BENNINGER. Where Modern Living Meets Elevated Design - Welcome to the Birchview, a stylish 1,847 sq. ft. home in Trussler West, featuring 3 bedrooms, 2.5 bathrooms, and a 1.5-car garage. Designed with modern families in mind, this model offers an open-concept layout and upgraded features throughout — blending comfort, convenience, and contemporary flair in one of Kitchener’s most desirable neighbourhoods. Other models are available.
Upcoming Open House
Property Details
Interior
Features
Second Floor
Bedroom
3.15 x 4.27Bedroom
3.68 x 4.17Bedroom Primary
5.05 x 3.96Bathroom
3.15 x 1.634-Piece
Exterior
Features
Parking
Garage spaces 1.5
Garage type -
Other parking spaces 3
Total parking spaces 4
Property History
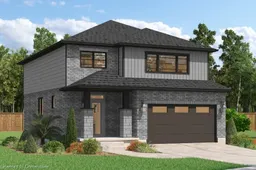 3
3