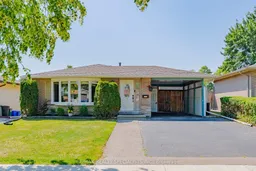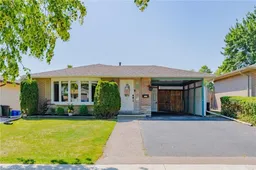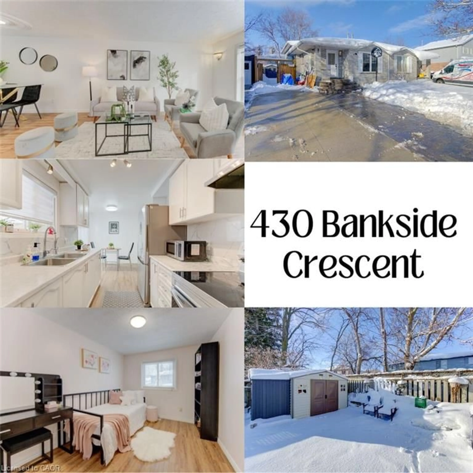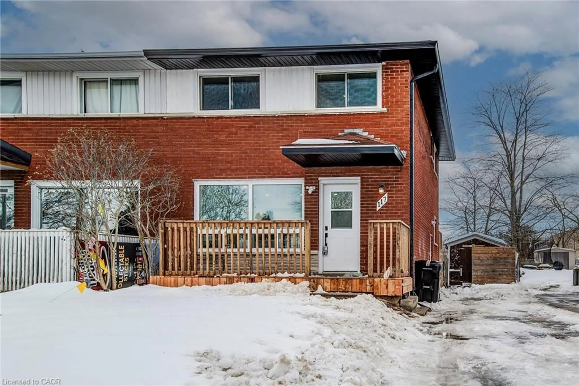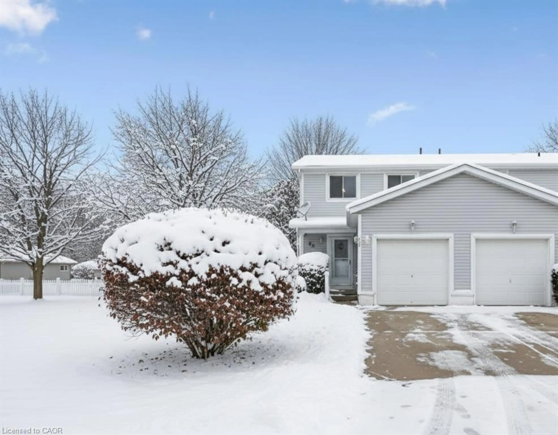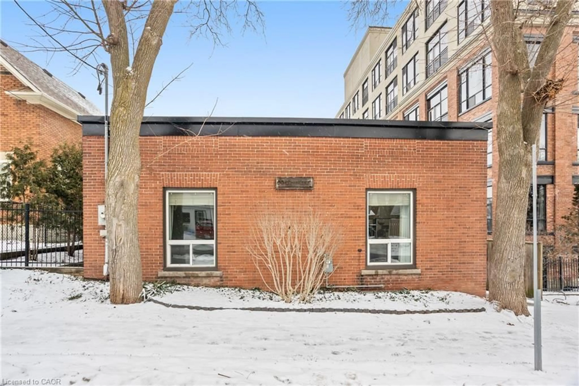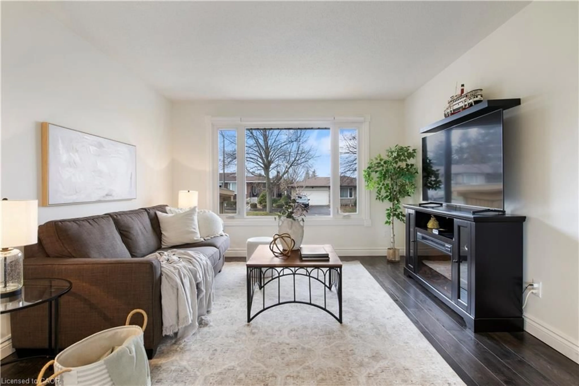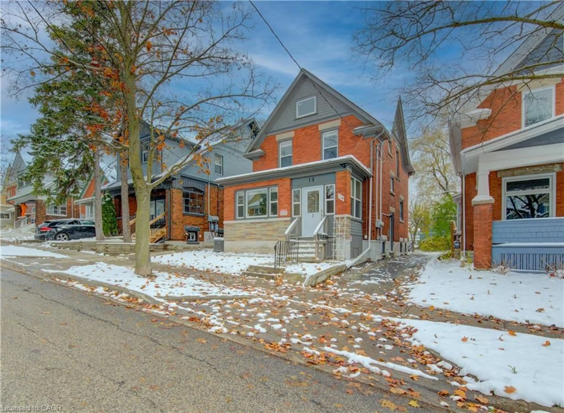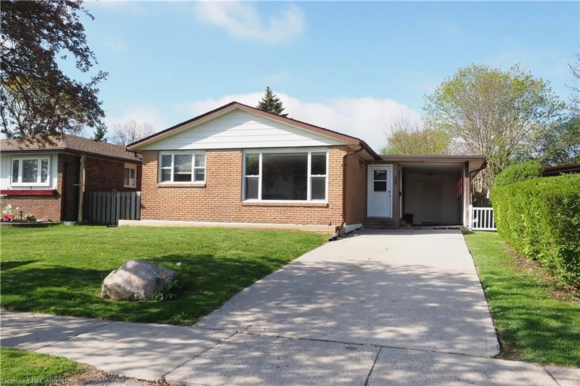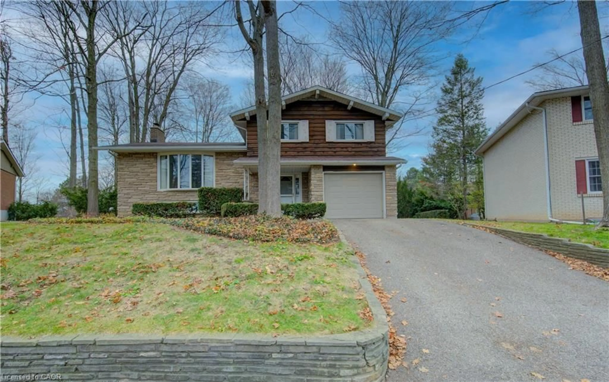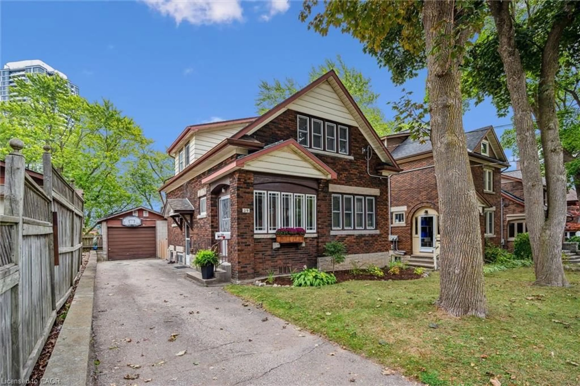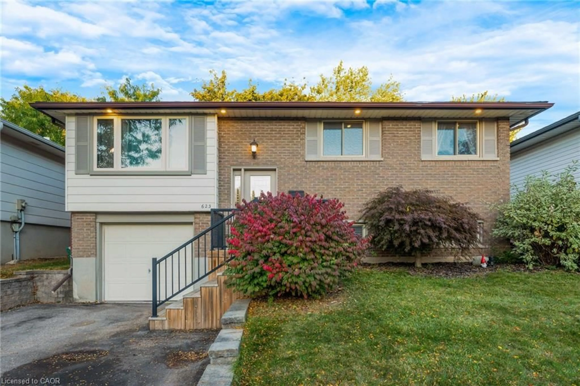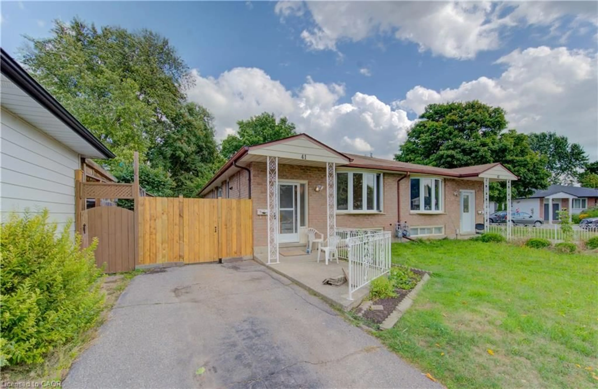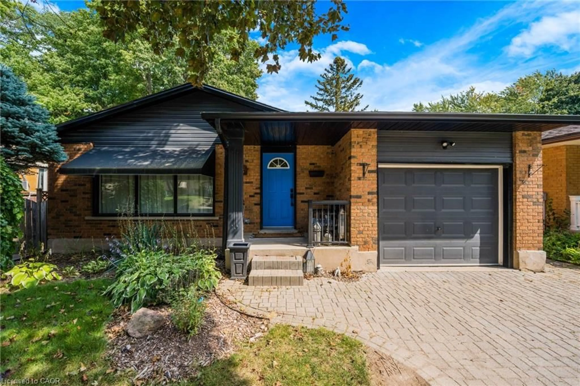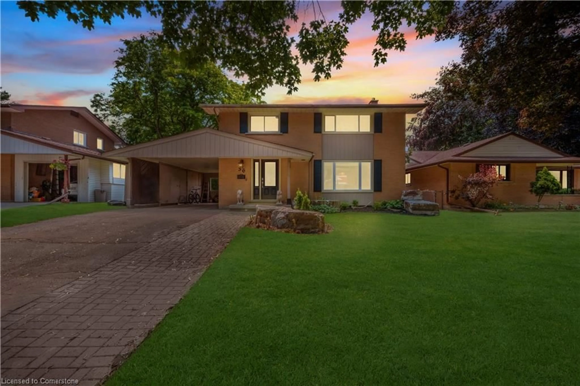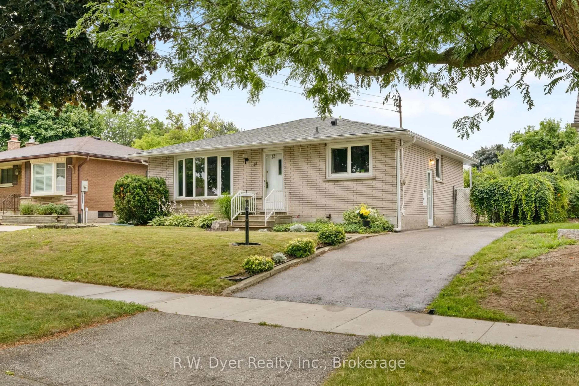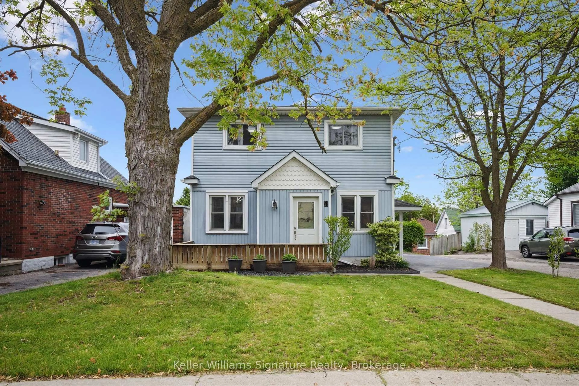Spacious 3 + 1 Bedroom Backsplit with Two Separate Living Spaces! Welcome to this bright, lovingly maintained detached backsplit, nestled on a quiet street in the desirable Victoria Hills community. Set on a large 45 x 120 lot, this carpet-free, hardwood home offers two distinct living spaces ideal for multi-generational living, investors, or anyone seeking a versatile mortgage helper. The main level boasts a sun-filled open-concept living and dining area, a modern kitchen with updated countertops and backsplash (2022), and walkout access to a private patio perfect for entertaining or relaxing outdoors. Upstairs features three generously sized bedrooms and a full bath, offering comfortable living for the whole family. The lower level includes a fully self-contained suite with its own private entrance, spacious bedroom, 3-piece bath, full kitchen, and its own dedicated laundry, an excellent space for extended family or flexible lifestyle needs. The home also offers a second laundry facility on the main level for added convenience. Additional highlights include an extra-wide driveway, a large backyard ready for your personal touch, and a walkable location close to schools, universities, parks, shopping, and transit. Bonus: no rental items, all systems and equipment are owned, with no additional monthly fees. Two complete living spaces. Thoughtful upgrades. A must-see home in a vibrant, family-friendly neighborhood!
Inclusions: Existing Fridge (2), Stove (2), Dishwasher (2), Built-in Microwave (1), Washer (2) Dryer(2), All Electrical Light Fixtures, All Window Coverings, Garden Shed, TV Wall Mount
