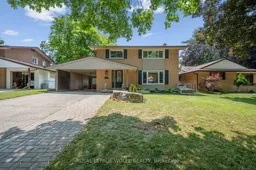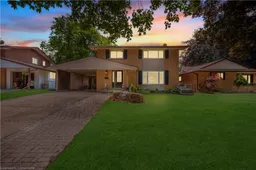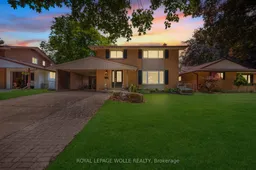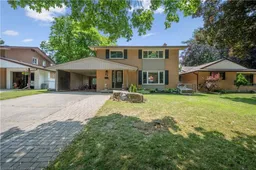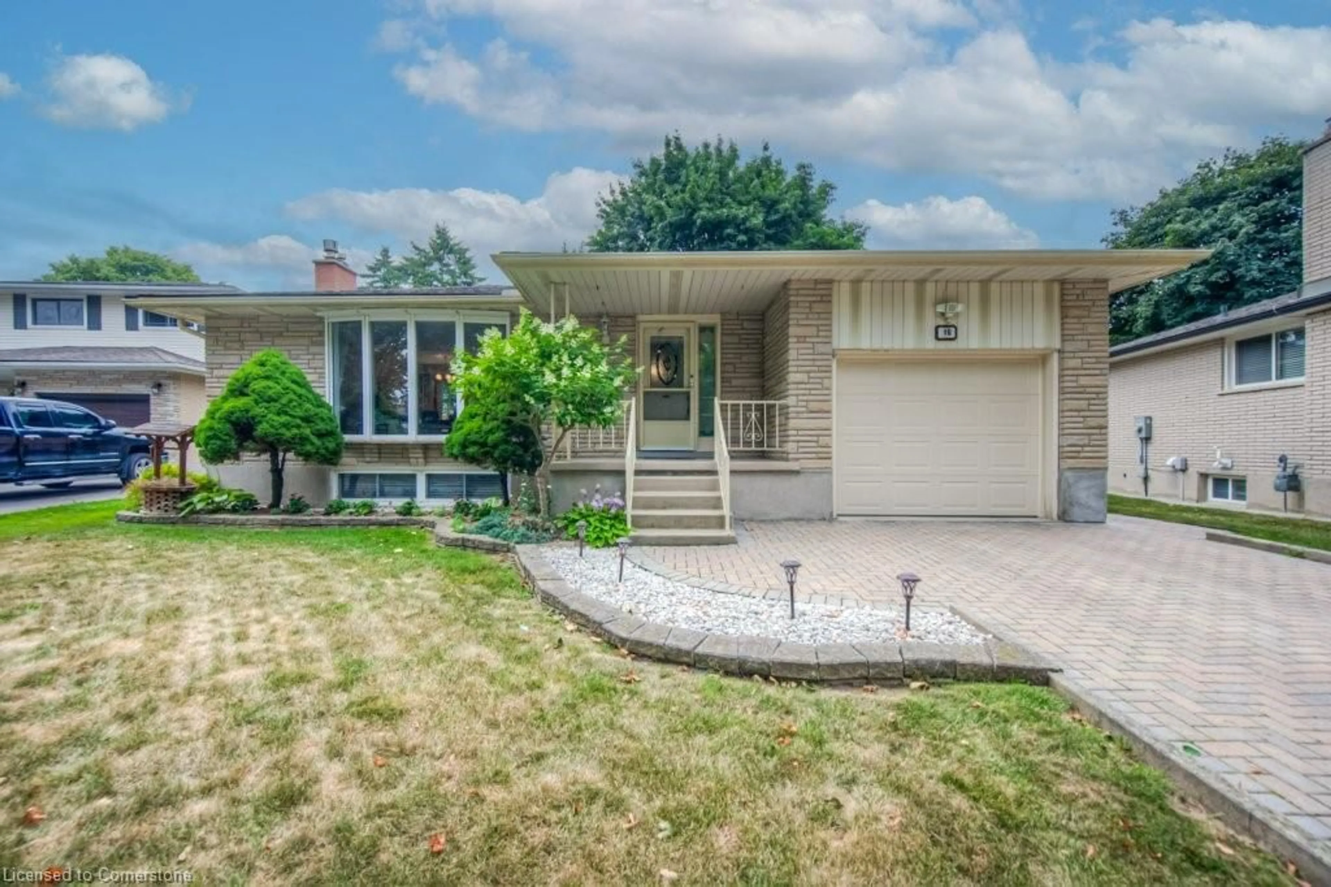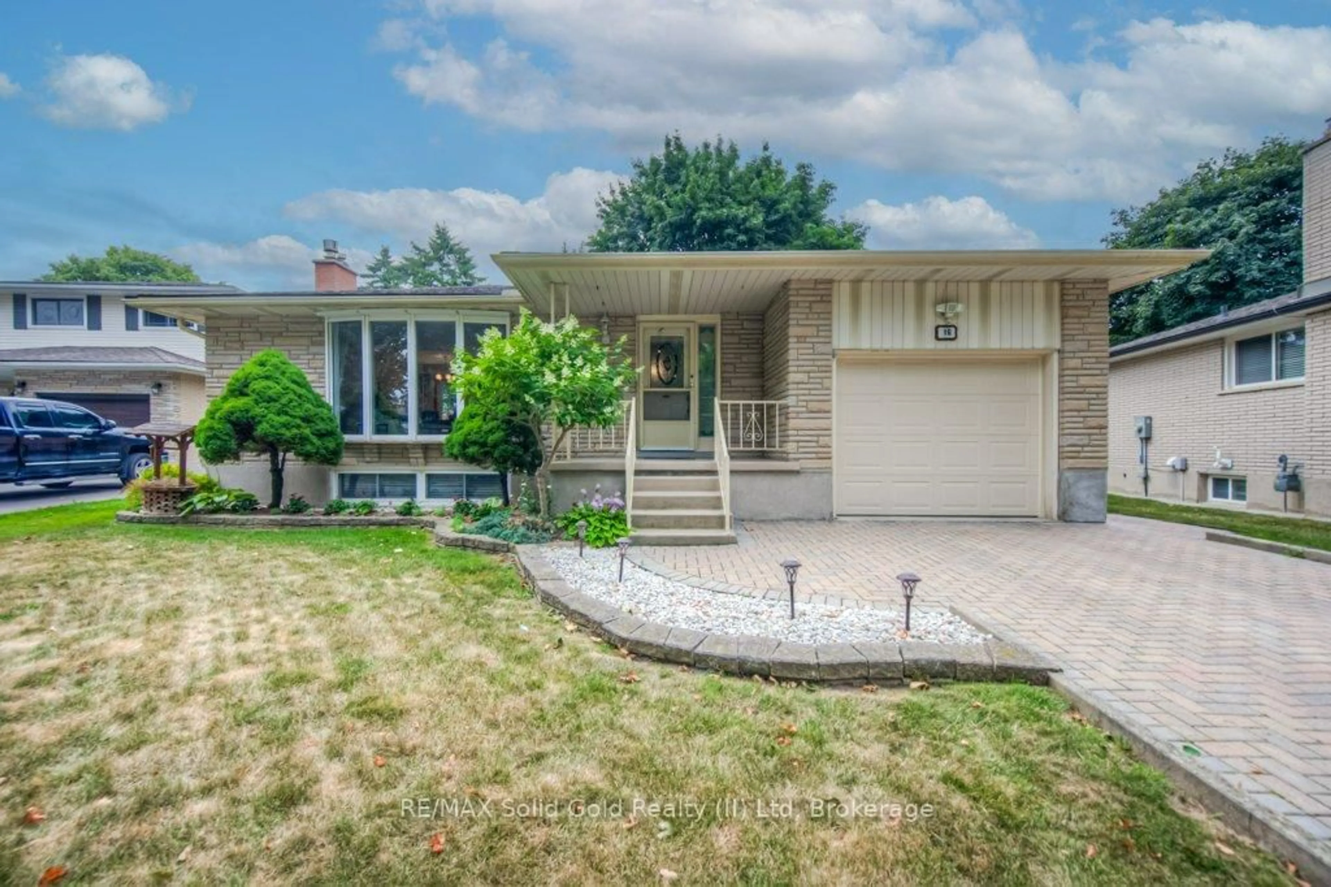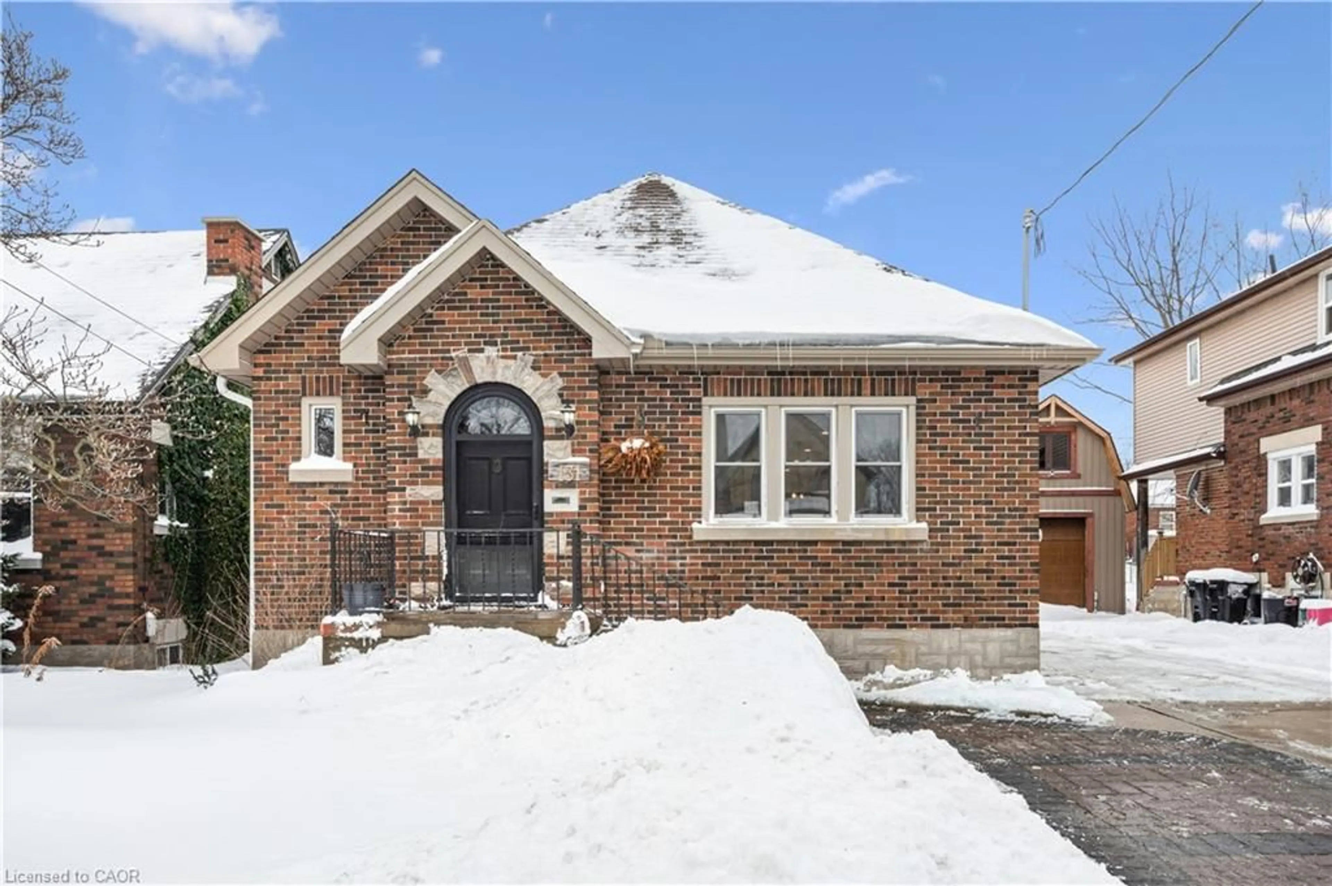Welcome to 36 Craig Drive, a beautifully updated detached home nestled on a quiet street in Kitcheners sought-after Heritage Park neighbourhood. With just over 2,200 sq ft of finished living space, 4 spacious bedrooms, and 2 full bathrooms, this home offers comfort, functionality, and lifestyle - all on an impressive 54 x 150 lot. Step inside to discover a bright and inviting interior featuring refinished oak hardwood on the upper level (2022), new waterproof luxury laminate flooring throughout the main floor and basement (2024), and an updated kitchen with showstopping Fantasy Granite waterfall countertops (2022). Both bathrooms have been refreshed with stylish finishes, including new tile flooring in the second floor bathroom (2024). Outside, the backyard oasis awaits. Professionally landscaped and perfect for entertaining, it features a custom 16 x 24 deck with a modern pergola (2022), 8 privacy fence (2023), a cozy fire pit, and a unique custom-built bunkhouse (2024) ideal for guests, a home office, or backyard adventures. There's even a horseshoe pit for family fun. The carport, with new siding (2025), offers easy potential to convert into an enclosed garage, and the side entrance provides in-law suite potential. Additional updates include a new dishwasher (2024), stove (2020), hot water heater (owned, 2020), furnace & A/C (2017), as well as roof, windows, and doors (2015-2016). Parking for 5 vehicles adds extra convenience. Located just 2 minutes from highway access, Stanley Park Mall, groceries, and everyday essentials, this home is a perfect fit for anyone seeking space, updates, and a great location. Dont miss out and schedule your private viewing today!
Inclusions: Dishwasher, Dryer, Refrigerator, Stove, Washer
