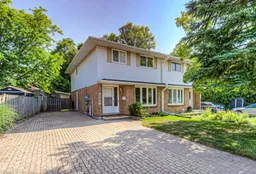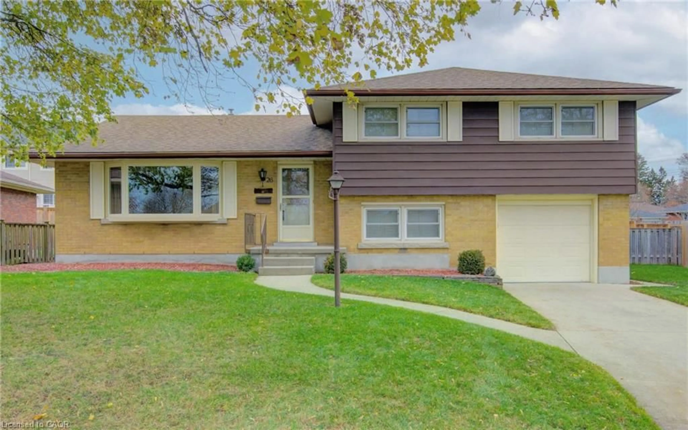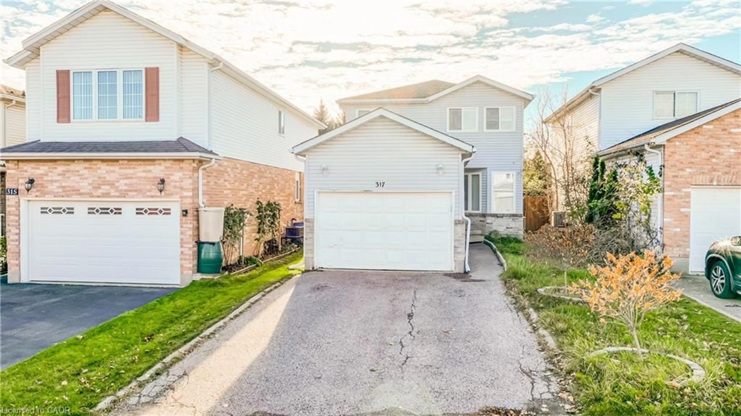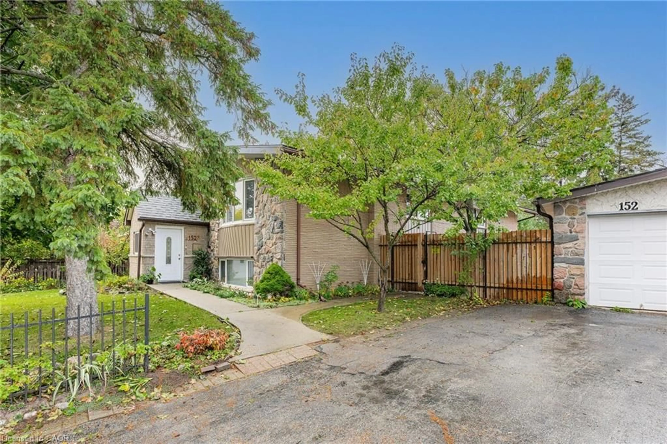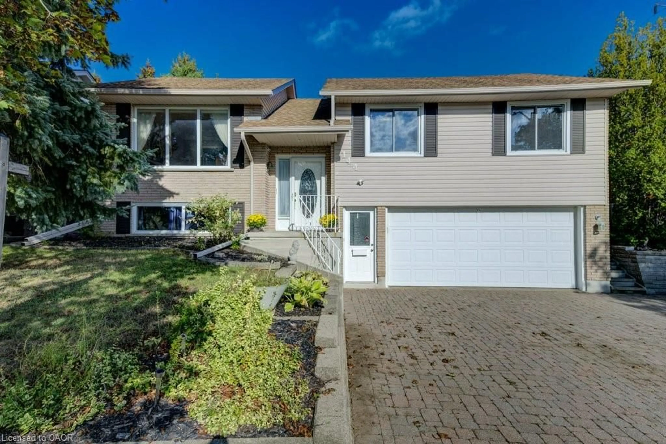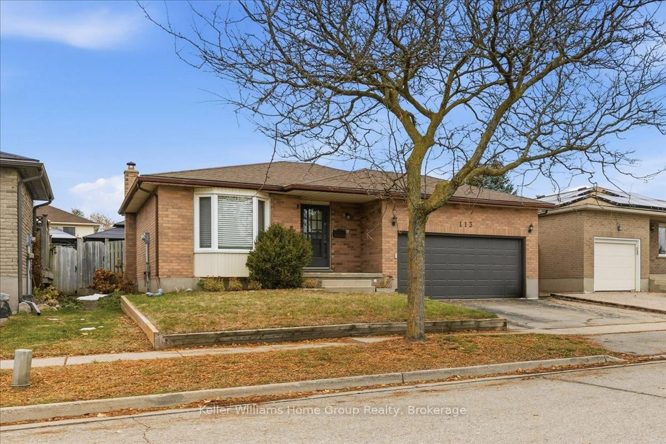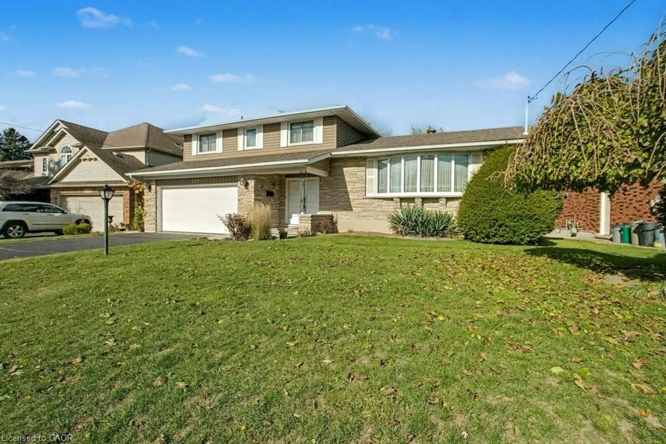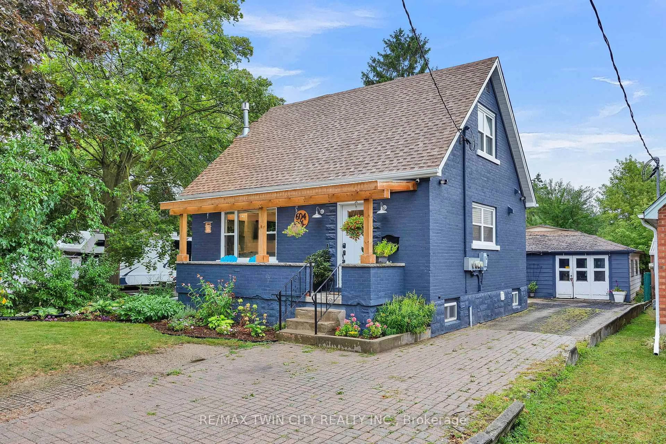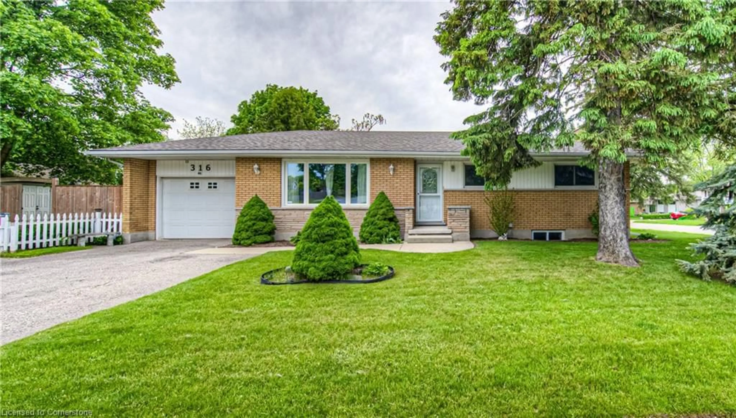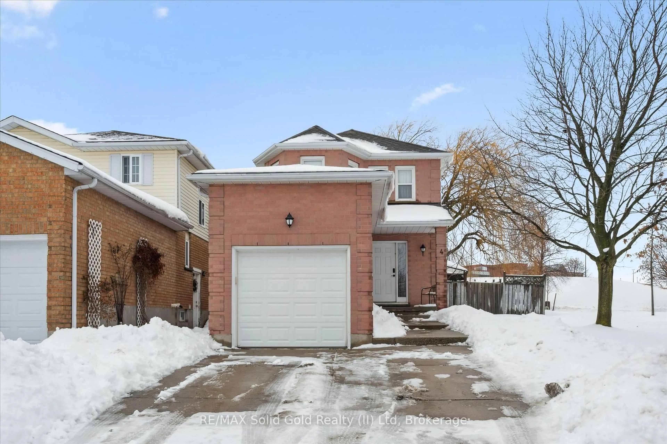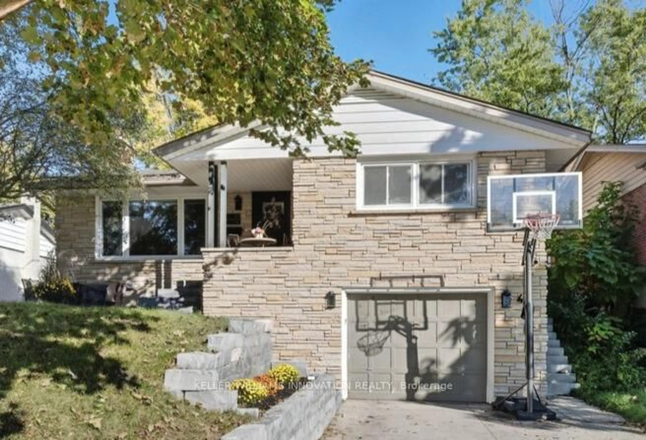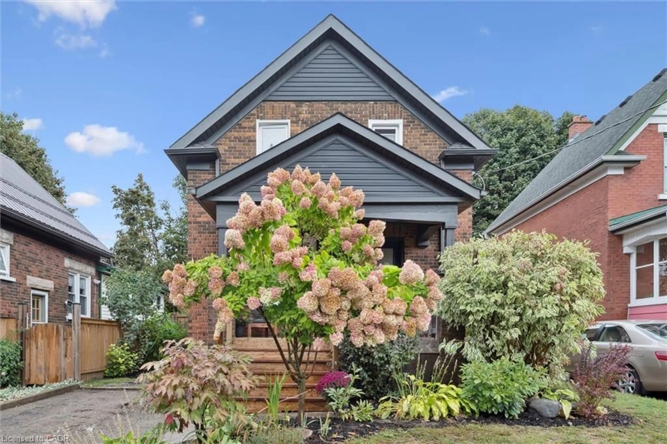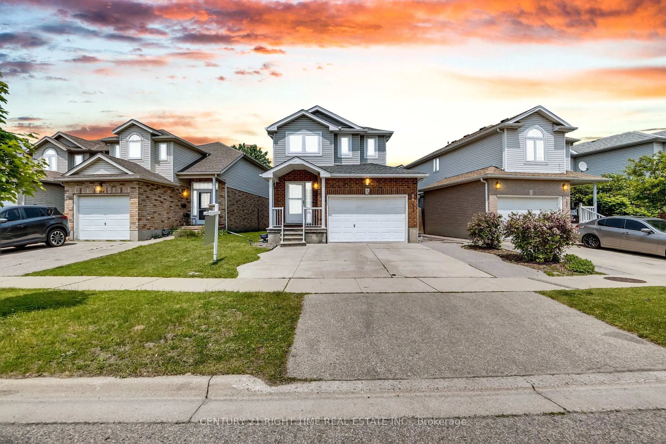Looking for a home that offers space, flexibility, and privacy under one roof? This fully updated and move in ready semi-detached gem features a spacious 3-bedroom, 2.5-bath with a studio in-law suite for for multi-generational living. The bright main floor boasts a large bay window flooding the living room and dining room with natural light, a sleek eat in kitchen with quartz countertops and a fresh 2 piece bath. Three generous bedrooms are situated on the top floor with laundry room and a contemporary 4 piece bath showcasing a separate tub and large walk in shower. The primary bedroom offers a large walk in closet with a window and overlooks the 111 foot deep private backyard. The basement has a separate entrance and is ideal for a family member that wants their own space, in-law suite or multi generational living and includes a 4 piece bath, full kitchen with quartz countertops and open living space. This home is also a legal Duplex! Located on a quiet street with a private fully fenced backyard with gate access and ample parking, this property offers the perfect balance of independence and togetherness—something not easy to find in today’s market. With stylish updates throughout, all major improvements done, and a layout that maximizes both single family and multi generational flexibility, this is a rare opportunity. Located just minutes to McLennan park with playground, green space and a dog park, multiple community centers, easy highway access, shopping, restaurants and wetlands with trails, this property is central and completely turnkey. Book your private tour!
Inclusions: Dishwasher,Dryer,Refrigerator,Stove,Washer,Blinds
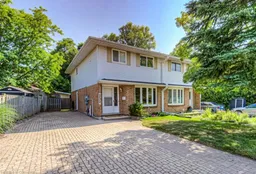 47
47