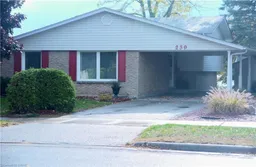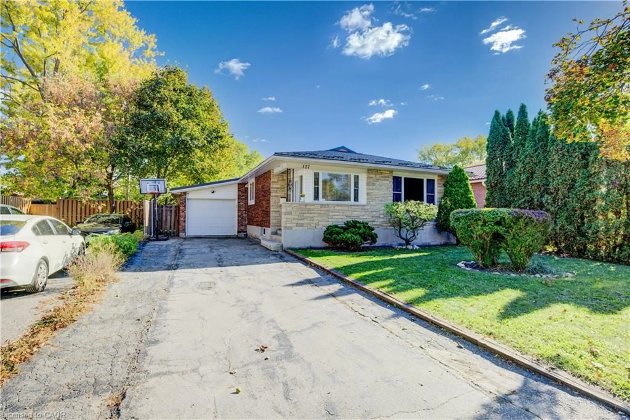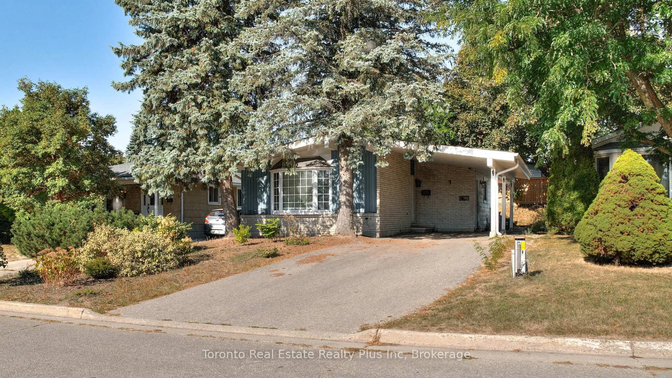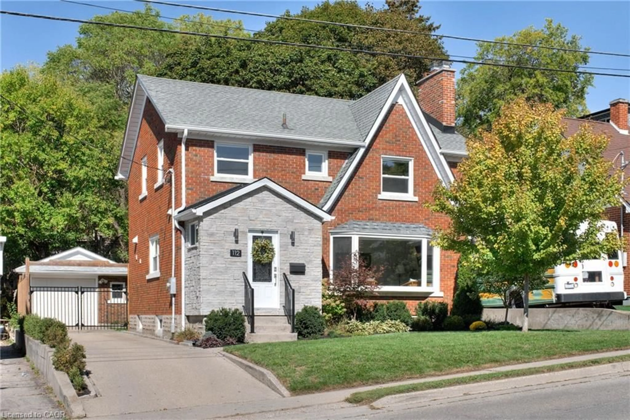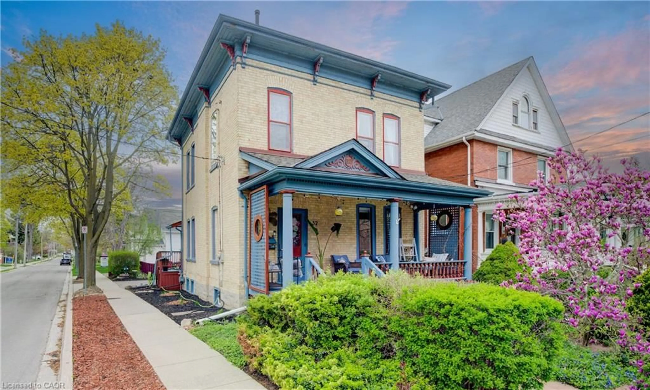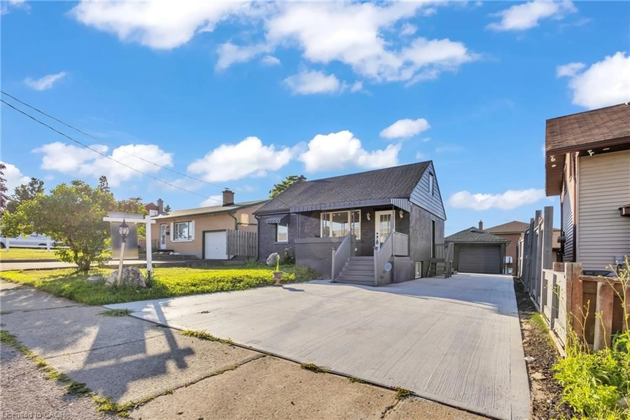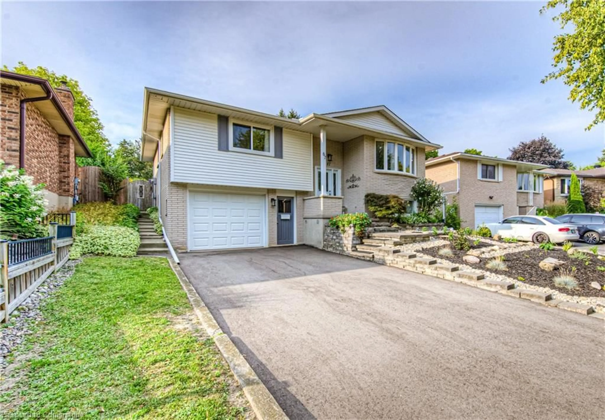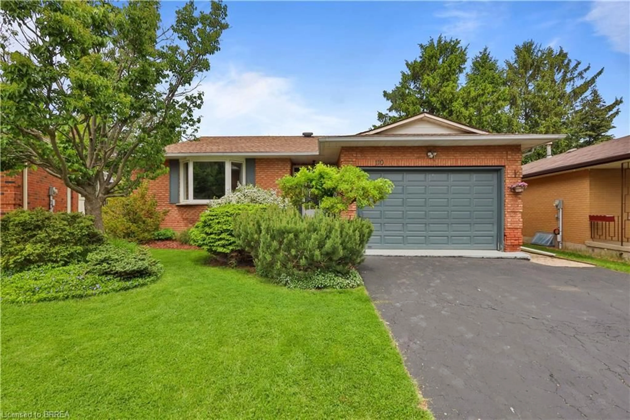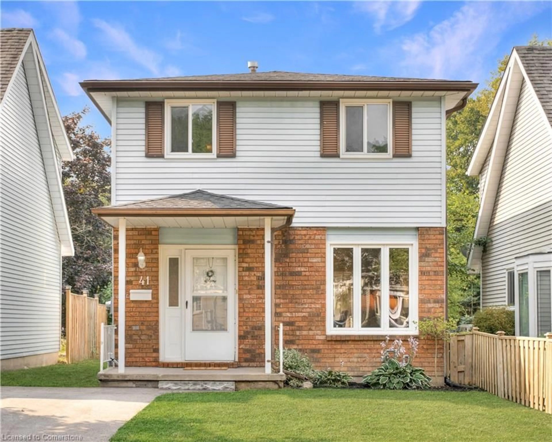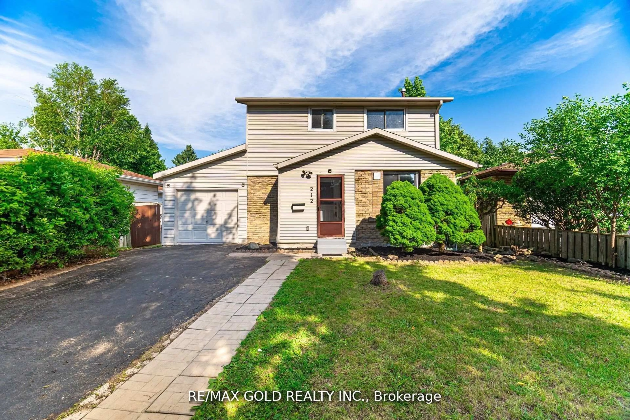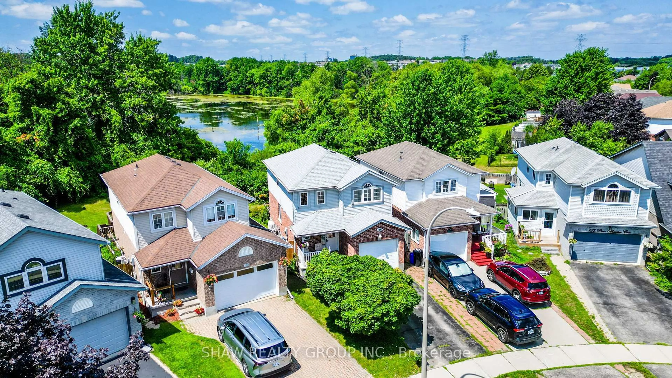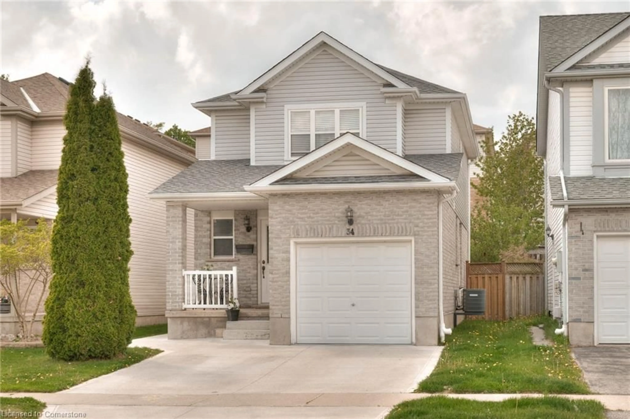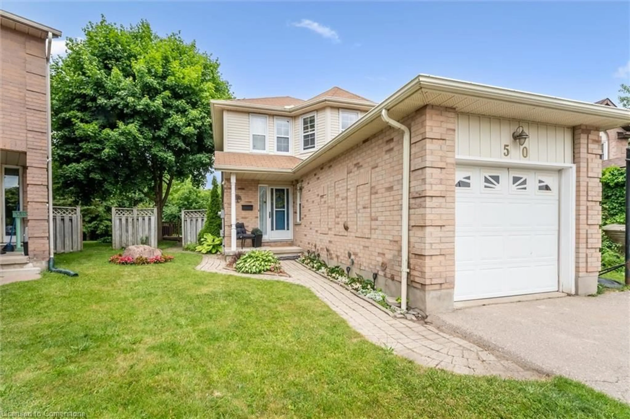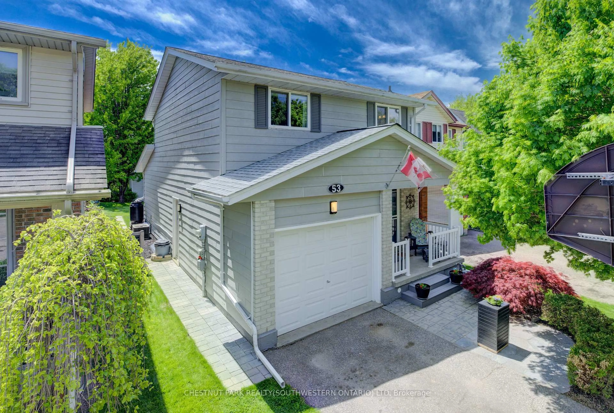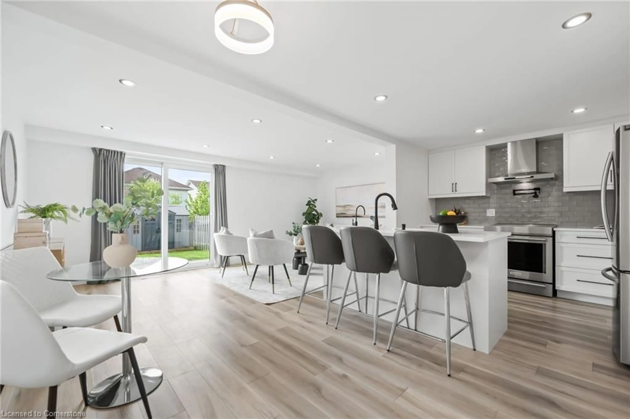Welcome to 239 Blackhorne Drive! This charming and move-in ready 3-bedroom, 2-bath, 4-level backsplit is beautifully nestled in the highly sought-after Laurentian Hills neighbourhood, renowned for its family-friendly atmosphere. The home features laminate flooring that flows seamlessly through the living room, dining room, and bedrooms, creating a cohesive and inviting space. The primary bedroom is complete with a spacious walk-in closet, while the home offers a well-appointed 4-piece main bathroom. An extra-large storage area off the upstairs hallway adds practicality. The spacious kitchen has been thoughtfully updated with newer cabinets blending both style and functionality. The family room is a delightful focal point of the home, featuring a wet bar, an included dry bar, newer carpet, and a striking wood-burning fireplace with an impressive floor-to-ceiling brick surround. Also featuring a conveniently located 2-piece bathroom. Sliding doors open from the family room to a private deck that overlooks a tranquil, shaded backyard with mature trees - a perfect setting for outdoor relaxation. The yard is fenced on three sides, with a single opening leading to the large shed behind the carport, and offers the possibility of easily fully fencing the space for added privacy. The roof and furnace were both replaced in 2016, and the water heater is brand new in 2025. Additional highlights include central vac, central air, an owned water softener, and a newer electrical panel with breakers for your peace of mind. Appliances included: fridge, stove, built-in dishwasher, built-in microwave, washer (new in 2021), dryer, and window coverings, making this home truly turn-key. This lovely property is available for private viewing by appointment only - no open houses. Don’t miss the opportunity to call this beautiful home your own!
Inclusions: Built-in Microwave,Central Vac,Dishwasher,Dryer,Refrigerator,Stove,Washer,Window Coverings,See Realtor Remarks For Long List Of Negotiable Items
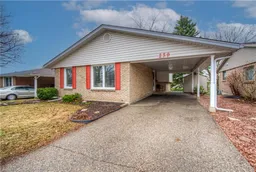 37
37