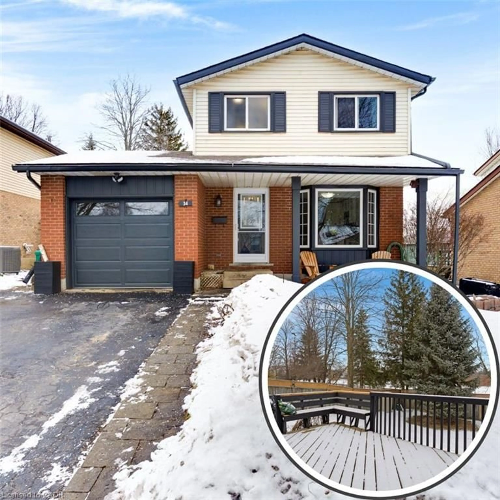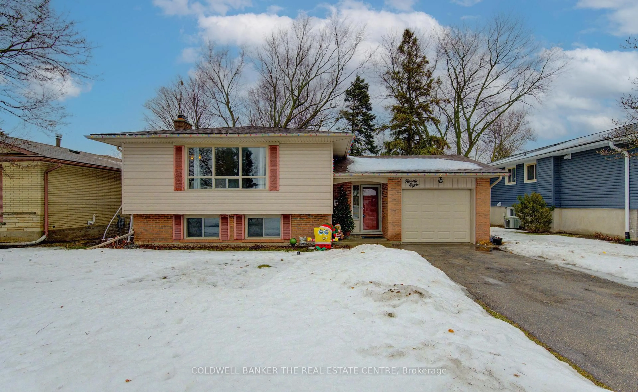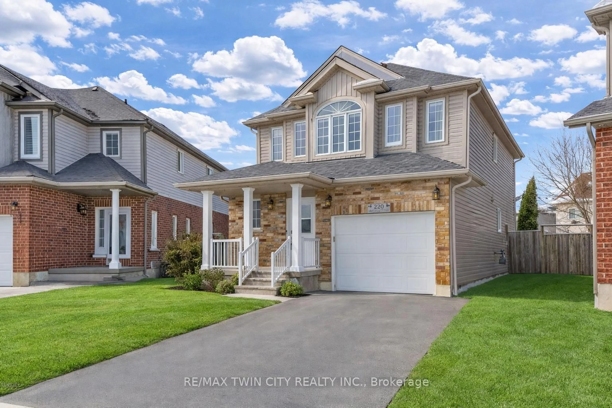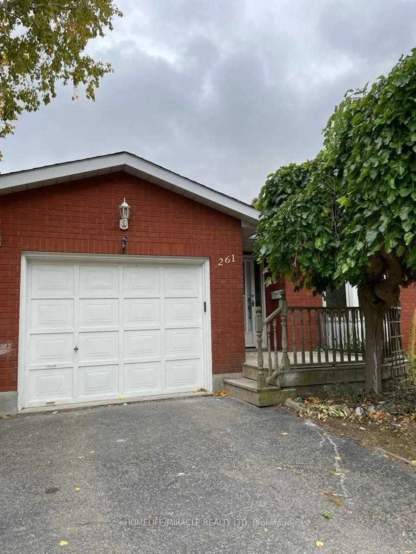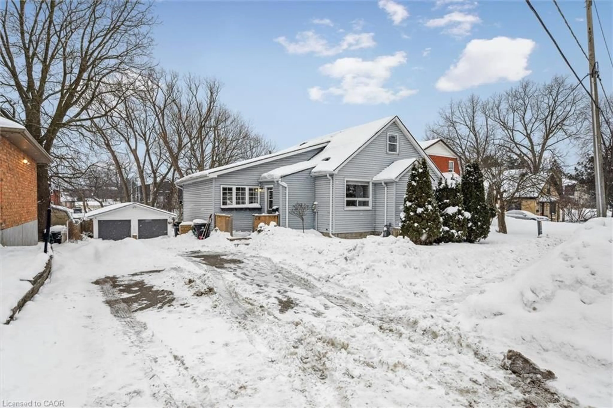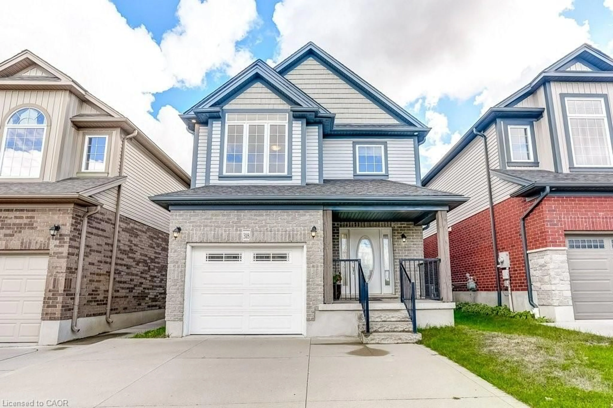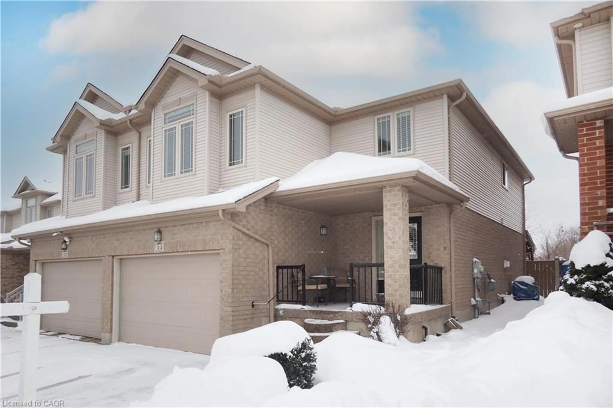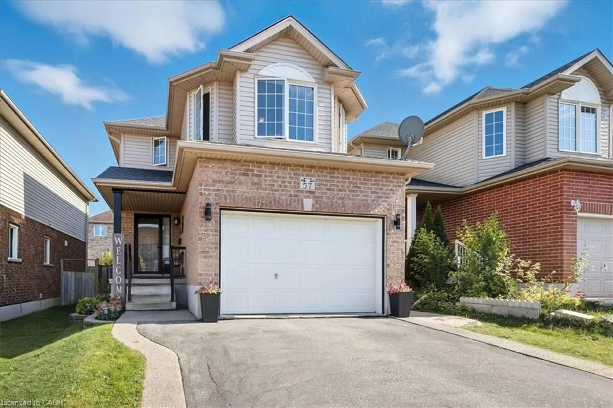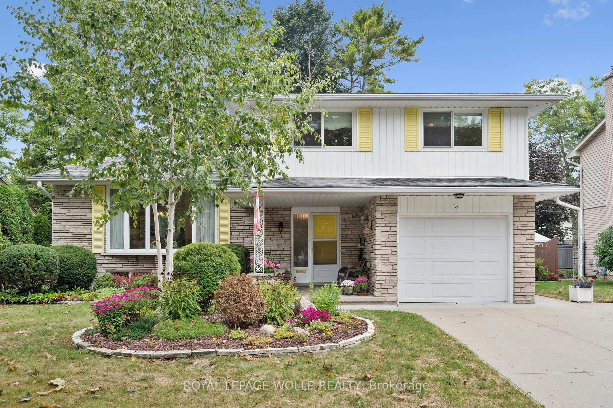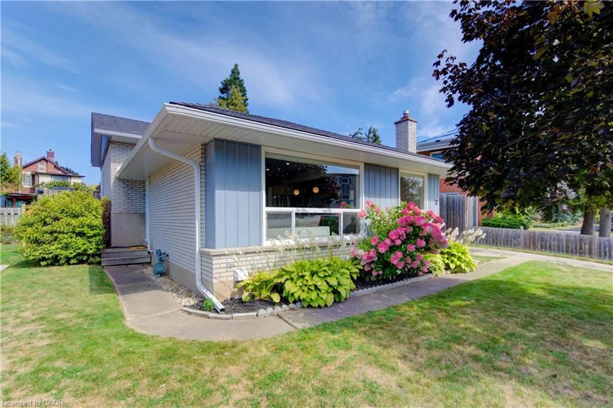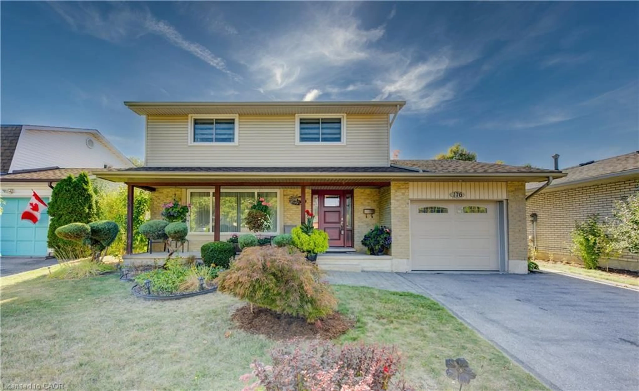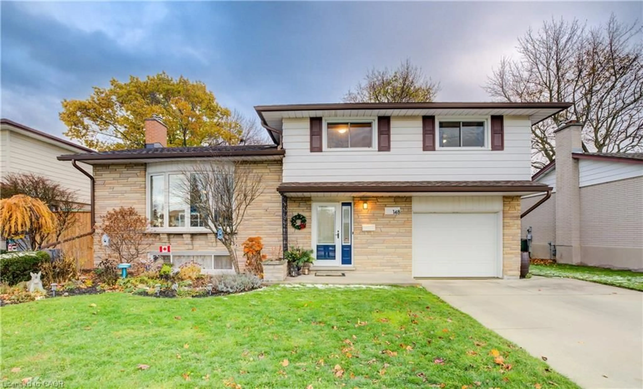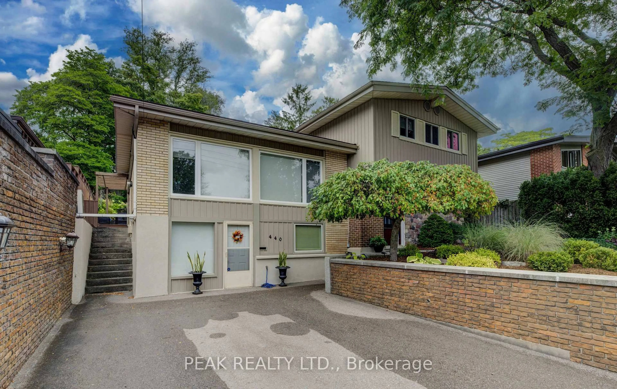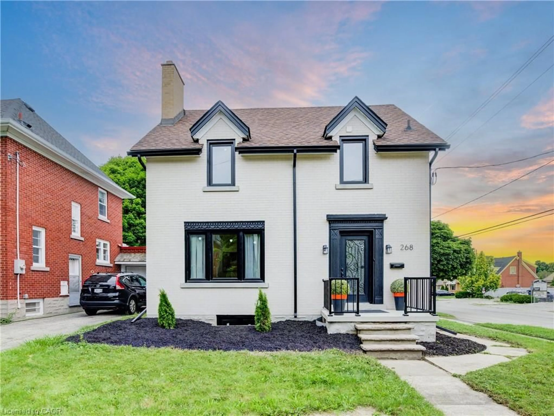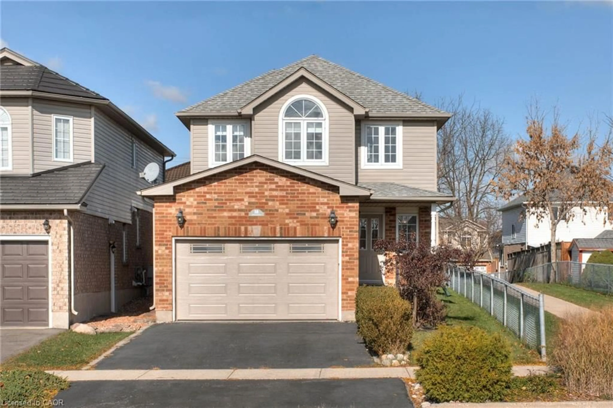Welcome to this bright and spacious single detached home, ideally situated on a quiet court with an exceptional pie shaped lot backing onto a tranquil ravine. Featuring 3 generous bedrooms and 4 bathrooms (3 full, 1 half), this home offers space, comfort and charm in every room. The main floor boasts a warm and inviting family room, a formal dining room perfect for entertaining, and a bright, cheery kitchen with an eat in dinette. Enjoy the bonus three-season sunroom overlooking a private mature backyard - an ideal retreat for morning coffee or relaxing evenings. Upstairs you will find three well sized bedroom, including an over sized primary suite with its own ensuite bath and an additional recently updated full main bath. The finished lower level includes a large recroom with bar area, a third full bathroom and an oversized laundry room with plenty of storage space. Additional features include an attached single car garage with inside entry, private driveway, recently updated furnace and AC (2022). Great location close to shopping, parks, transit, highway access and schools.
Inclusions: Dishwasher,Dryer,Garage Door Opener,Range Hood,Refrigerator,Stove,Washer,Window Coverings
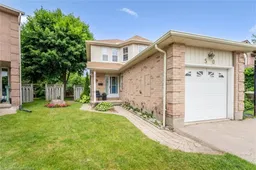 37
37

