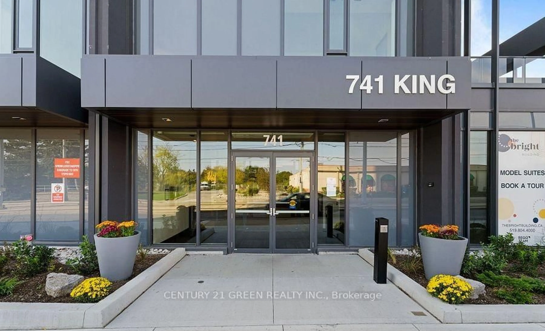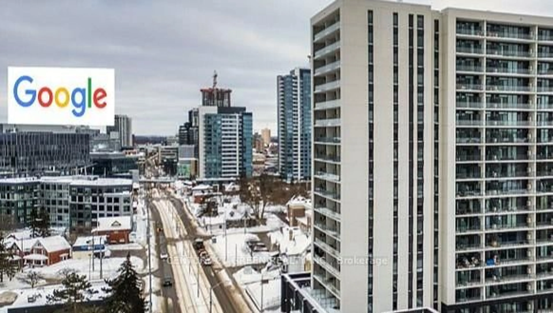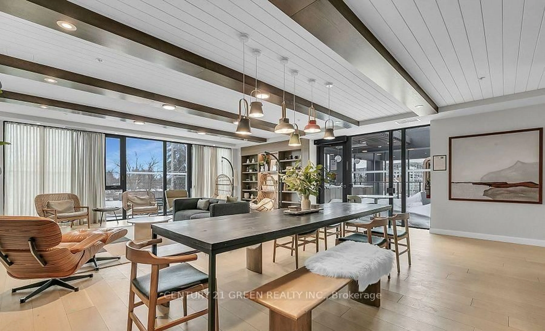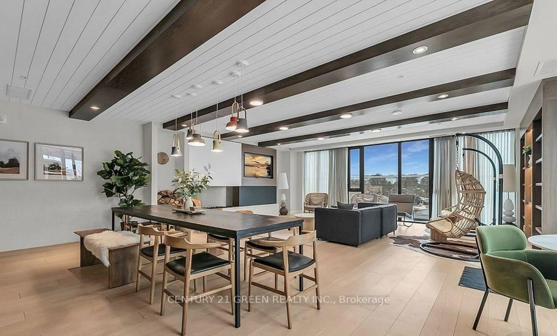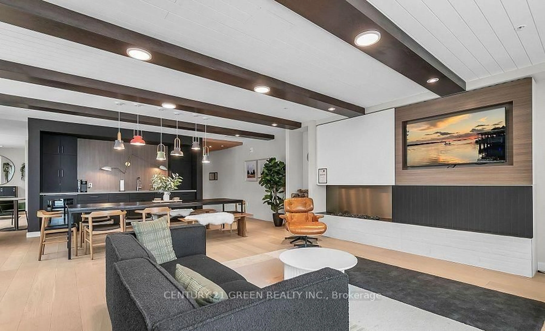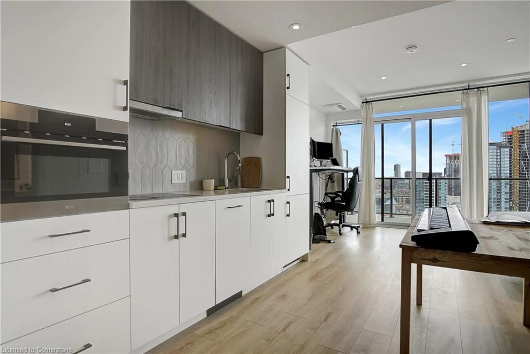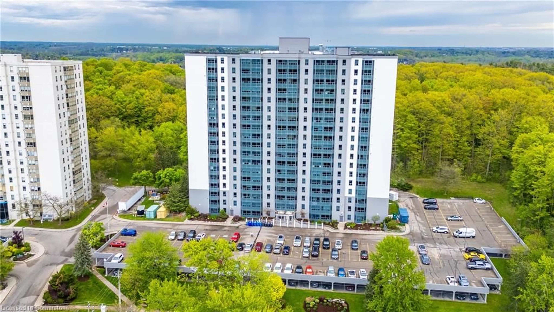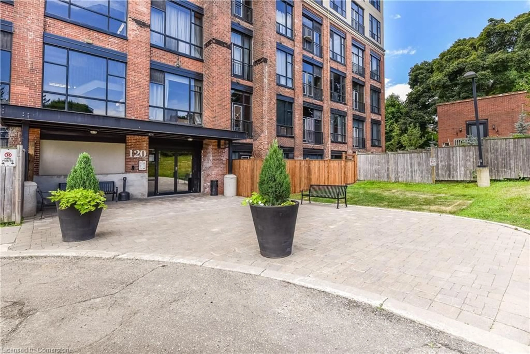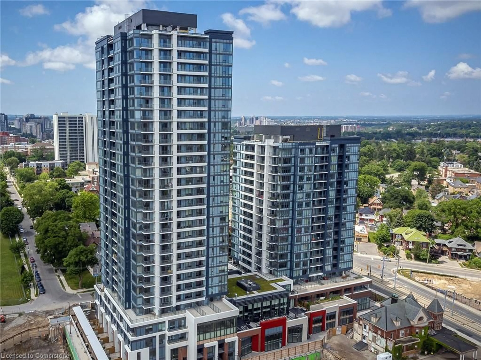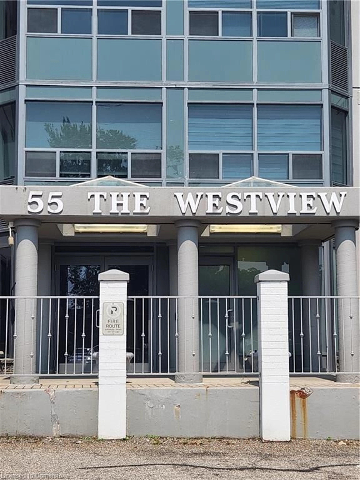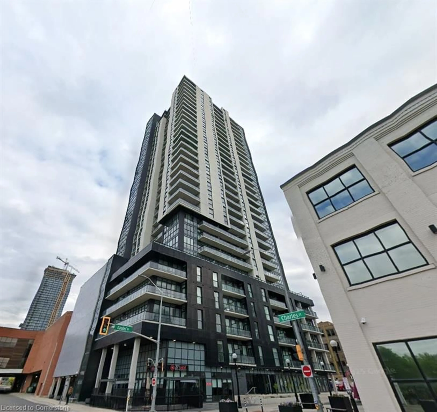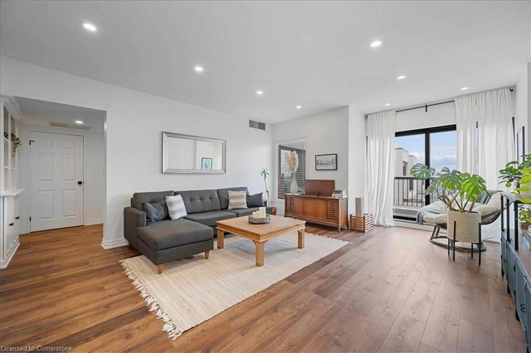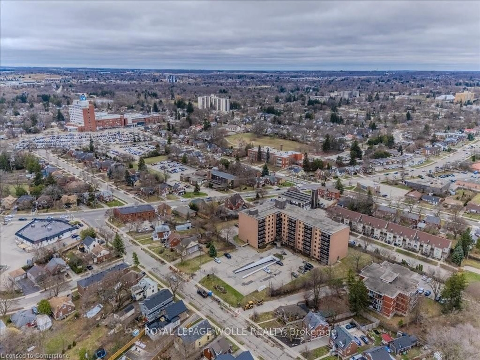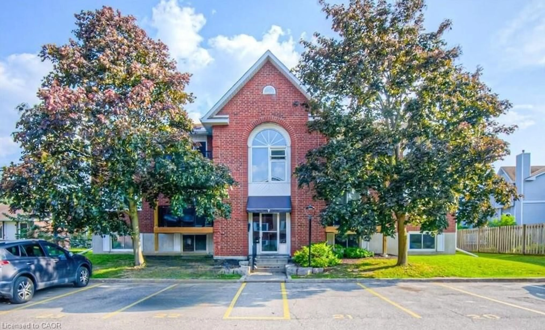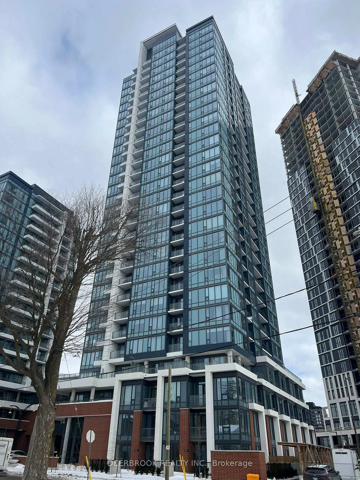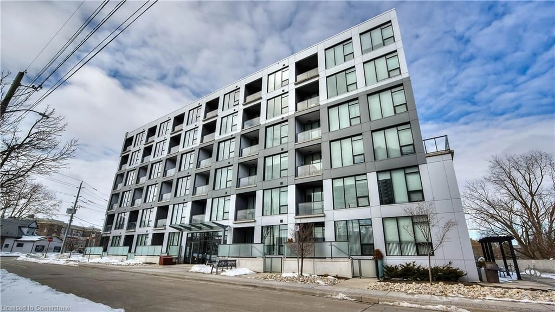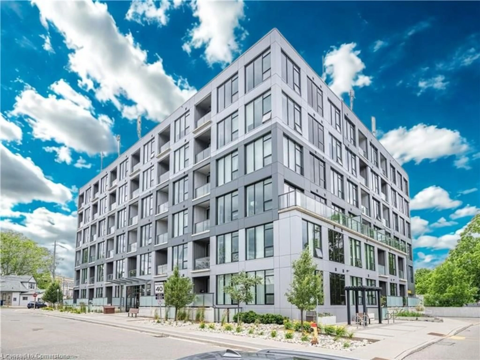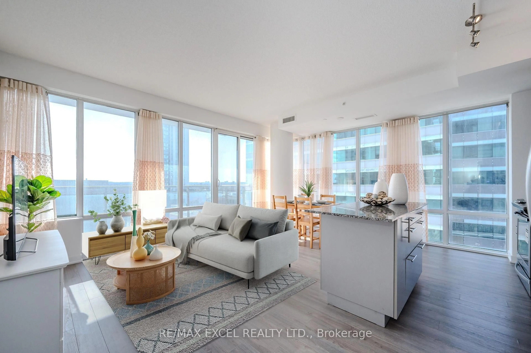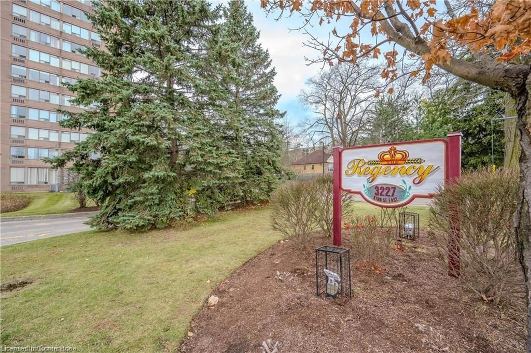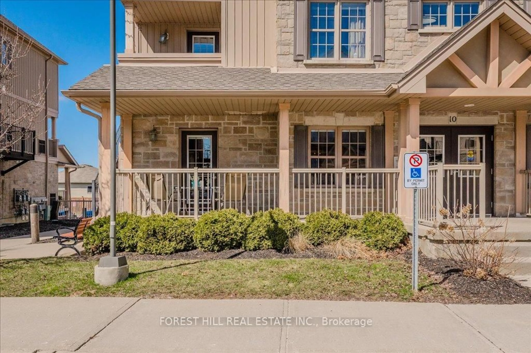741 King St #1605, Kitchener, Ontario N2G 0E9
Contact us about this property
Highlights
Estimated valueThis is the price Wahi expects this property to sell for.
The calculation is powered by our Instant Home Value Estimate, which uses current market and property price trends to estimate your home’s value with a 90% accuracy rate.Not available
Price/Sqft$732/sqft
Monthly cost
Open Calculator

Curious about what homes are selling for in this area?
Get a report on comparable homes with helpful insights and trends.
+4
Properties sold*
$394K
Median sold price*
*Based on last 30 days
Description
Location! Location! Location! In the high demand area of Kitchener. This 1 bed, 1 Bath unit comes with customs closets & large terrace is the peak of urban living with its high-tech features. step into this beautiful unit with ultra modern bathroom, a large terrace of high tech features including touch pad interior control, automatic lights, sleek built in appliances, quart counters and a surface parking spot. The bathroom boasts heated floors, while custom closets and large balconies/terraces provide ample storage and outdoor living space. The building itself is a heights modern amenities, including visitor parking, and a large bike storage and repair station. indulge in the huge lounge, with a library, café, cozy fireplaces and seating areas. step onto the outdoor terrace, featuring two saunas, transit train/buses @ door.
Property Details
Interior
Features
Flat Floor
Kitchen
3.46 x 3.13Laminate / B/I Appliances / Quartz Counter
Living
3.73 x 3.73Laminate / Combined W/Dining / W/O To Terrace
Dining
3.73 x 3.73Laminate / Combined W/Kitchen / Open Concept
Br
4.19 x 3.05Laminate / Large Window / Closet
Exterior
Features
Condo Details
Amenities
Community BBQ, Gym, Media Room, Party/Meeting Room, Visitor Parking
Inclusions
Property History
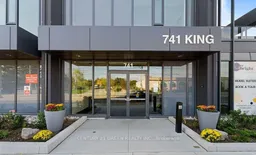 16
16