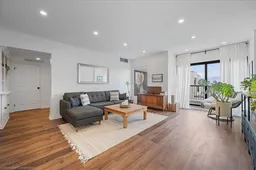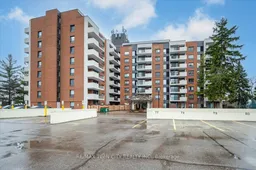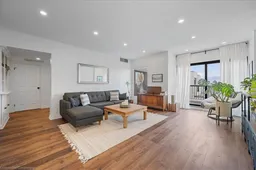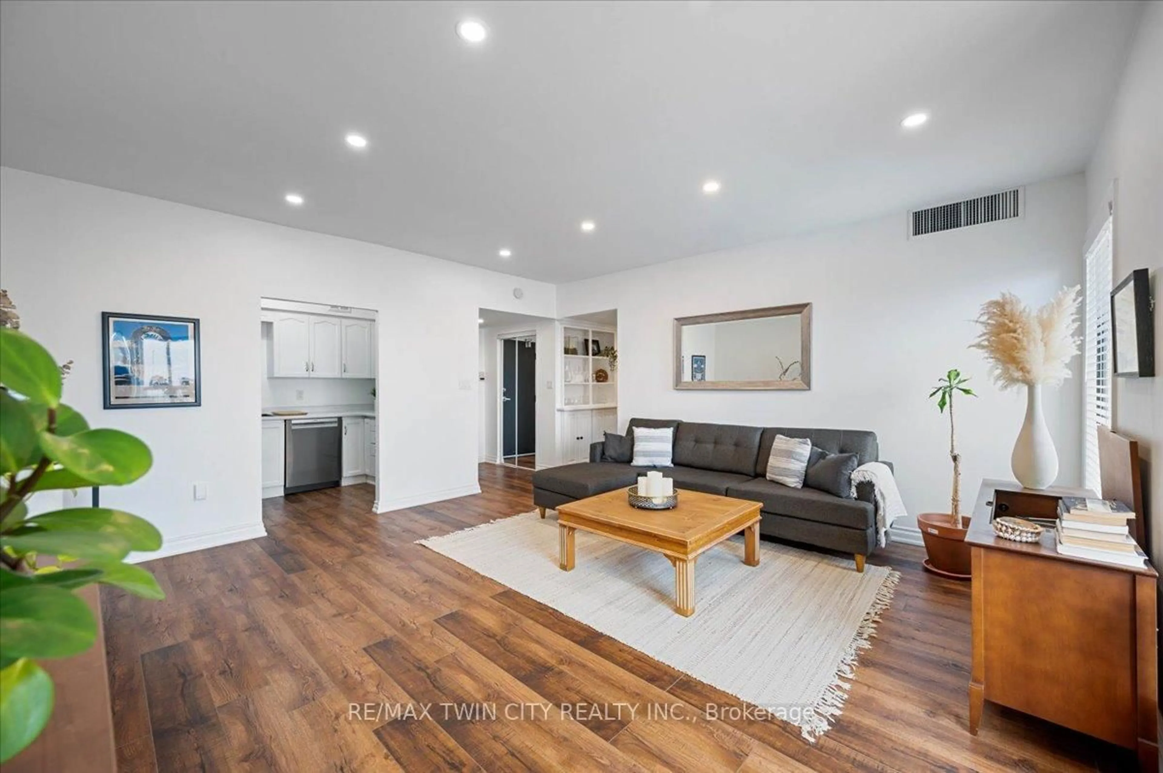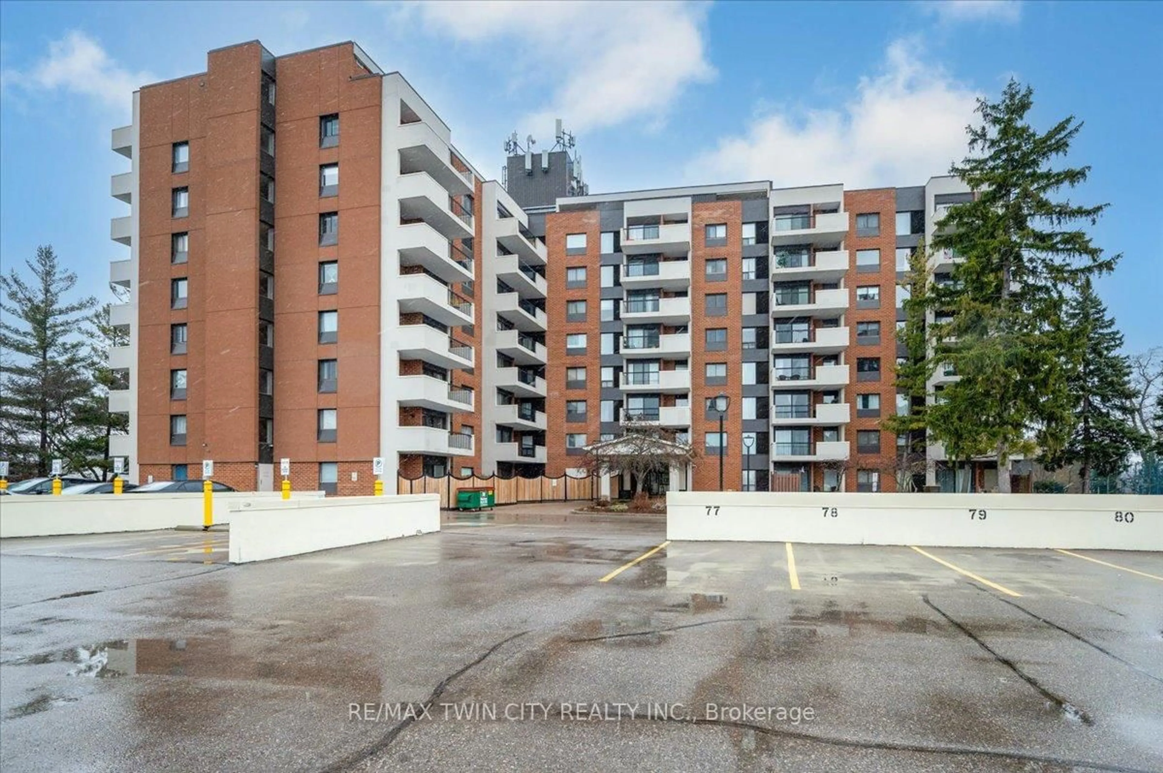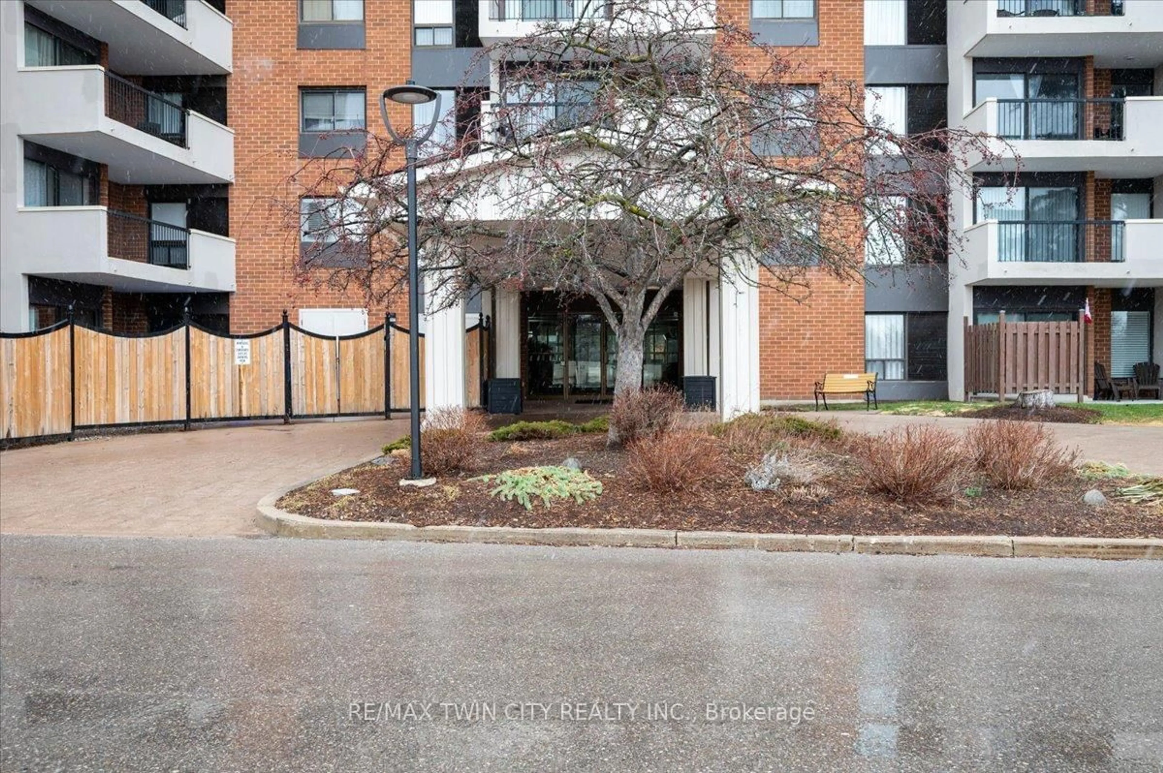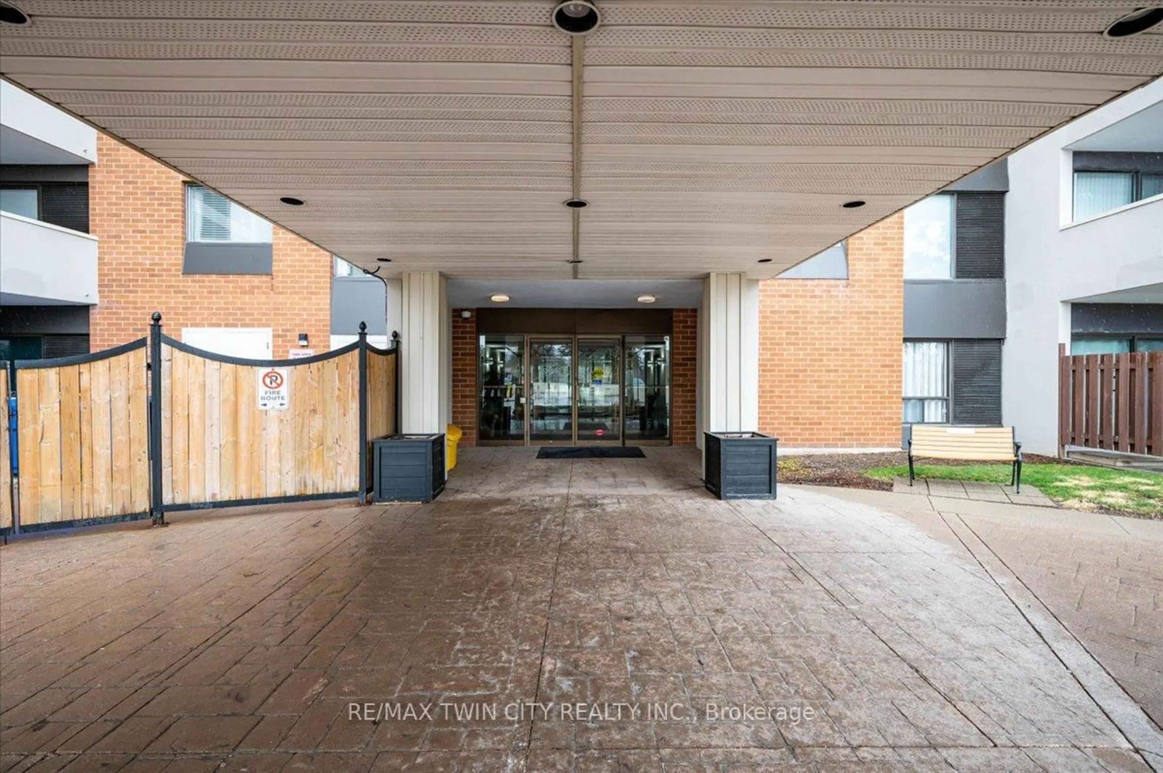260 Sheldon Ave #809, Kitchener, Ontario N2H 6P2
Contact us about this property
Highlights
Estimated valueThis is the price Wahi expects this property to sell for.
The calculation is powered by our Instant Home Value Estimate, which uses current market and property price trends to estimate your home’s value with a 90% accuracy rate.Not available
Price/Sqft$419/sqft
Monthly cost
Open Calculator

Curious about what homes are selling for in this area?
Get a report on comparable homes with helpful insights and trends.
+1
Properties sold*
$355K
Median sold price*
*Based on last 30 days
Description
Welcome to your dream urban retreat! This beautifully renovated 1-bedroom, 1-bathroom condo blends sleek modern finishes with comfortable, oversized living. Step into an open-concept layout featuring a bright and airy living space, perfect for relaxing or entertaining. The generously sized bedroom offers plenty of space for a king bed, as well as a home office, or cozy reading nook. The updated bathroom exudes spa-like vibes with contemporary fixtures and a clean, modern aesthetic. Enjoy your morning coffee or evening wine on the large private balcony your own outdoor escape in the heart of the city. Located in a quiet, central neighborhood, you're just minutes from major highways, shopping, and all the essentials. Everything is right at your fingertips. This amenity-rich building features a fitness center, pool, party room, guest suites, and more urban convenience meets elevated living. Perfect for first-time buyers, downsizers, or investors this beautiful condo offers style, space, and unbeatable location.
Property Details
Interior
Features
Main Floor
Kitchen
3.38 x 2.06Living
5.89 x 4.7Br
5.41 x 4.09Bathroom
2.95 x 1.754 Pc Bath
Exterior
Features
Parking
Garage spaces 1
Garage type Underground
Other parking spaces 0
Total parking spaces 1
Condo Details
Amenities
Elevator, Exercise Room, Indoor Pool, Sauna, Tennis Court, Visitor Parking
Inclusions
Property History
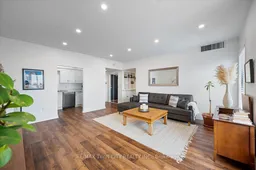 32
32