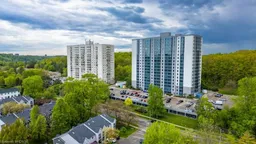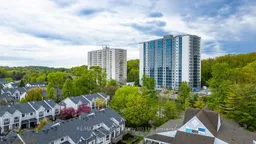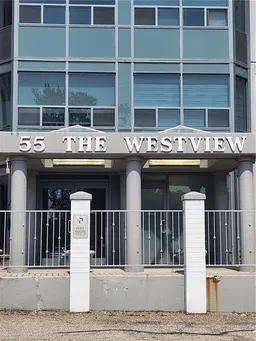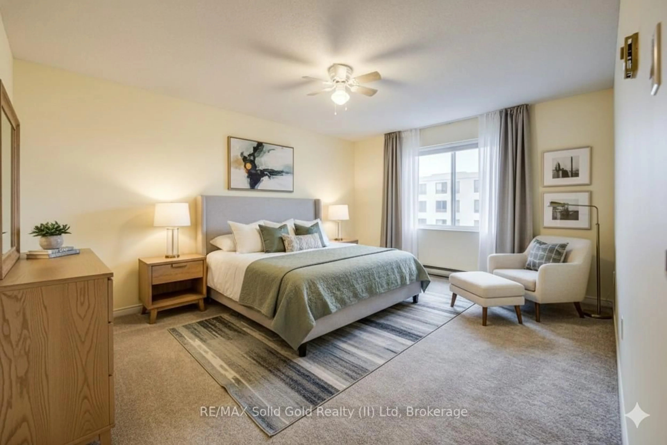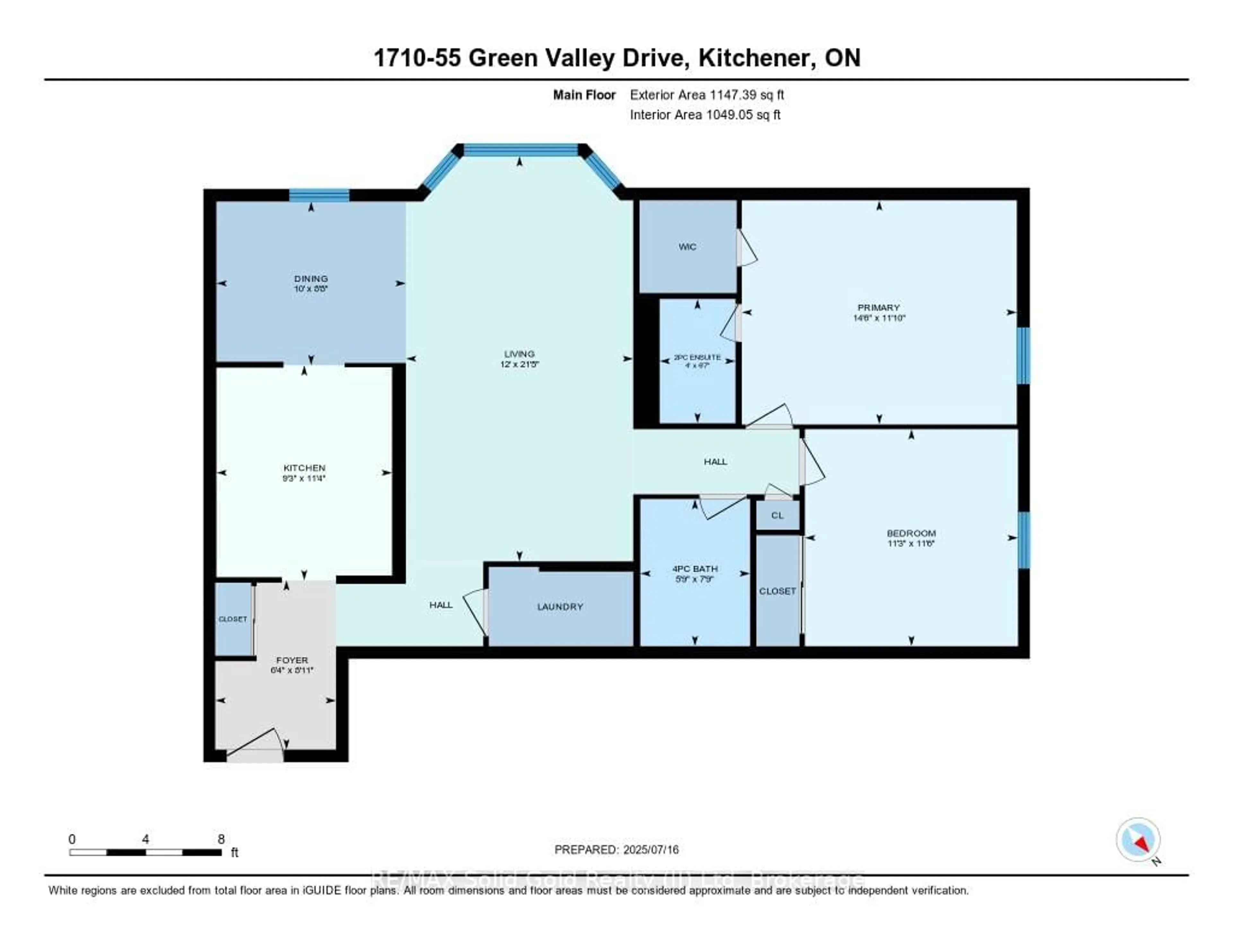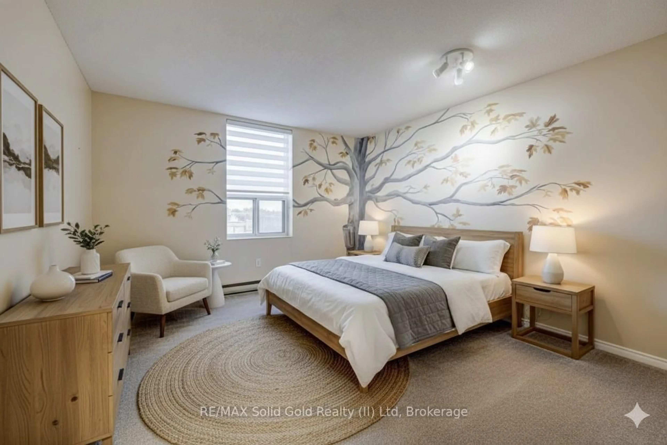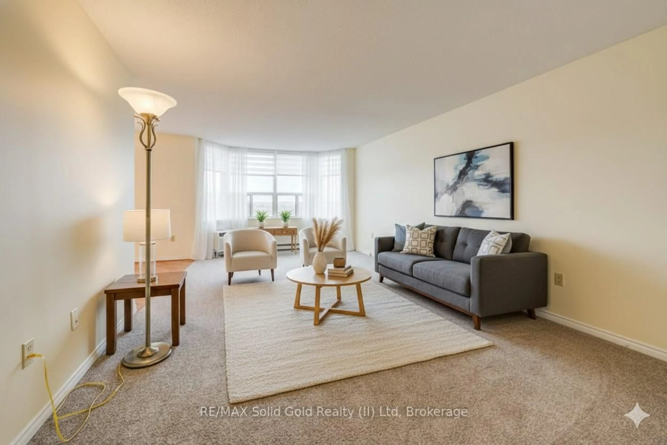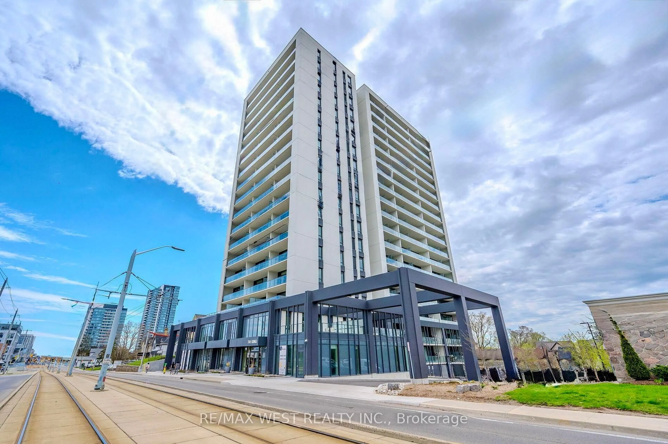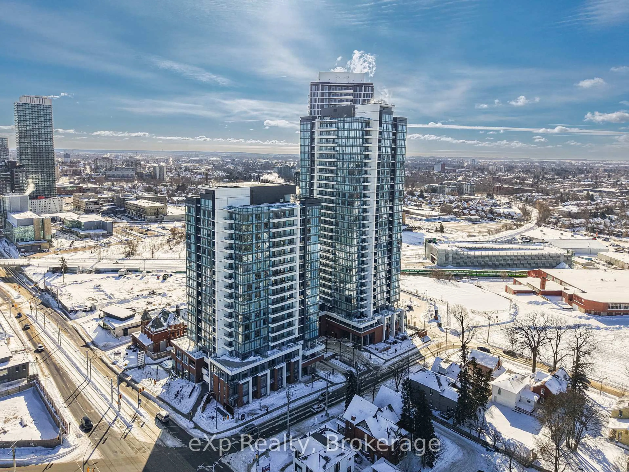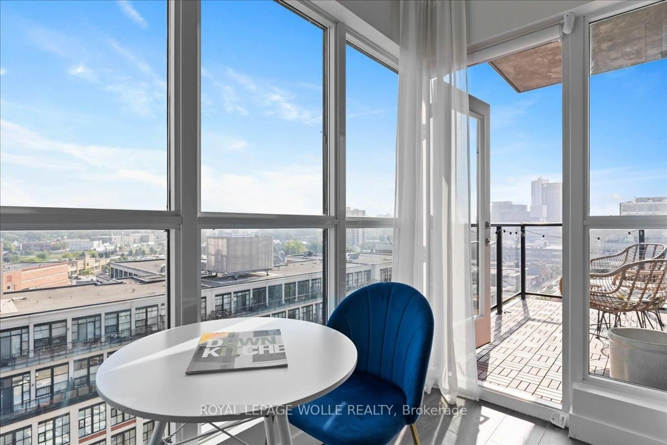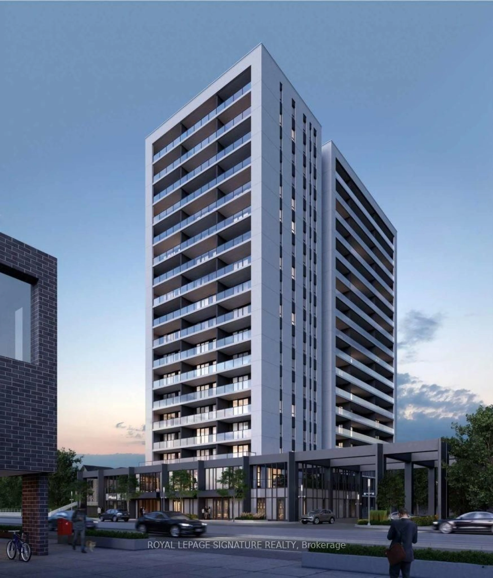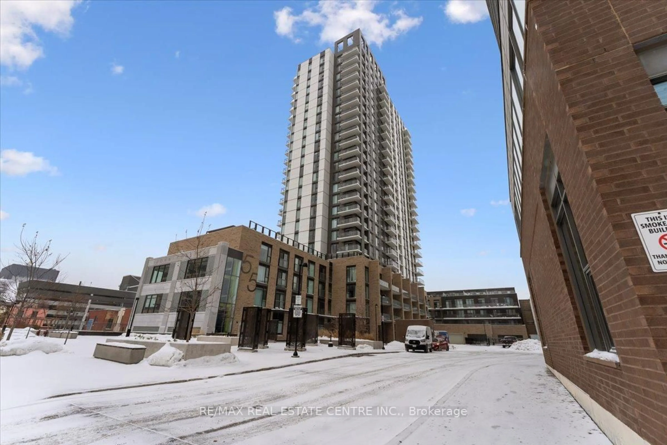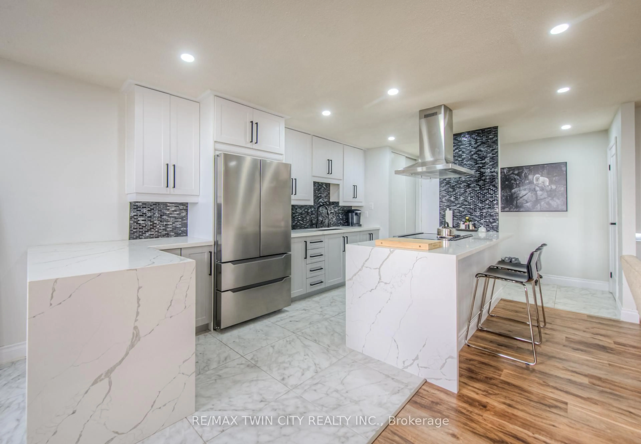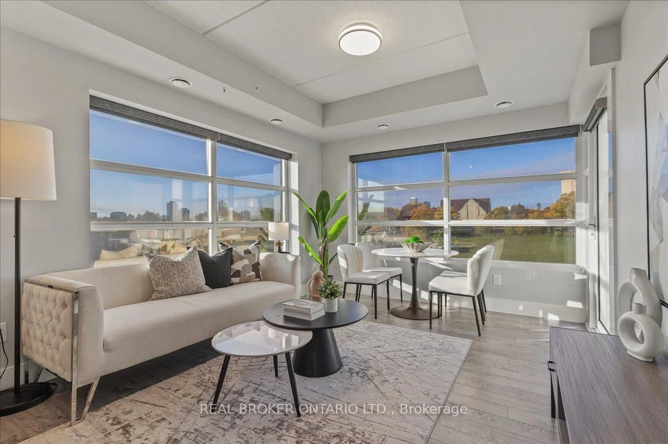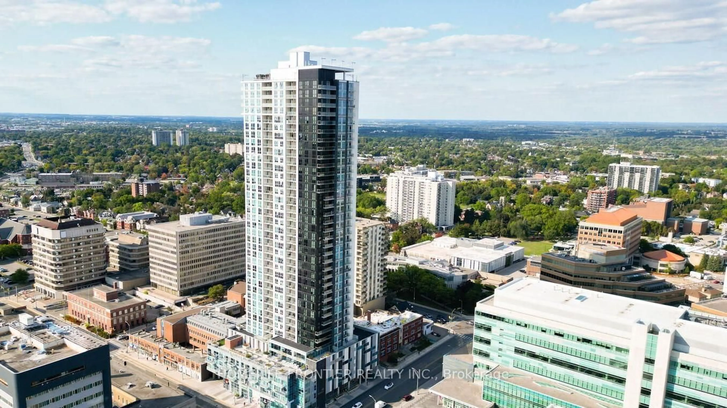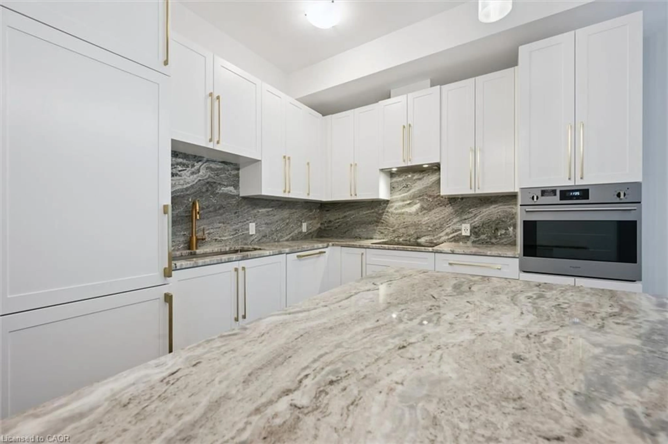55 Green Valley Dr #1710, Kitchener, Ontario N2P 1Z6
Contact us about this property
Highlights
Estimated valueThis is the price Wahi expects this property to sell for.
The calculation is powered by our Instant Home Value Estimate, which uses current market and property price trends to estimate your home’s value with a 90% accuracy rate.Not available
Price/Sqft$396/sqft
Monthly cost
Open Calculator
Description
Welcome to Suite 1710 at 55 Green Valley Drive, a beautifully updated 2-bedroom corner unit condo offering stunning westerly views that showcase breathtaking sunsets and dramatic incoming storms-nature's show, right from your living room. This bright and spacious unit has been freshly painted and features brand-new carpet, creating a clean, move-in-ready feel. The well-designed layout includes two generous bedrooms, with the primary bedroom offering a private ensuite, plus the convenience of in-suite laundry. Located in a well-maintained building surrounded by scenic walking trails, this home also puts you just minutes from shopping, grocery stores, and a wide variety of restaurants-everything you need close at hand. Residents enjoy access to excellent amenities, including a fully equipped gym, swim spa, sauna, bike room, and a party room-perfect for both everyday living and entertaining. Whether you're relaxing at home watching the sunset or exploring the vibrant surrounding neighbourhood, this condo offers comfort, convenience, and lifestyle all in one. A wonderful opportunity to call home.
Property Details
Interior
Features
Main Floor
Br
3.51 x 3.43Dining
2.64 x 3.05Kitchen
3.45 x 2.82Foyer
2.72 x 1.93Exterior
Parking
Garage spaces -
Garage type -
Total parking spaces 1
Condo Details
Amenities
Bike Storage, Elevator, Exercise Room, Gym, Indoor Pool, Party/Meeting Room
Inclusions
Property History
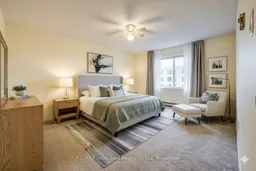 31
31