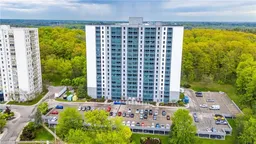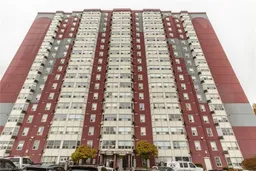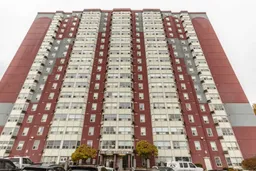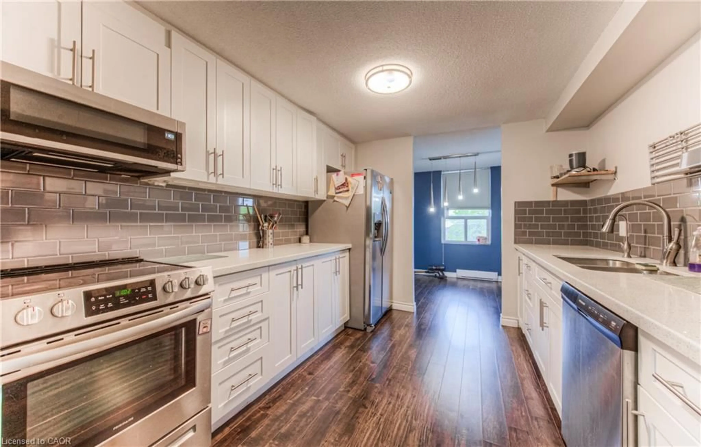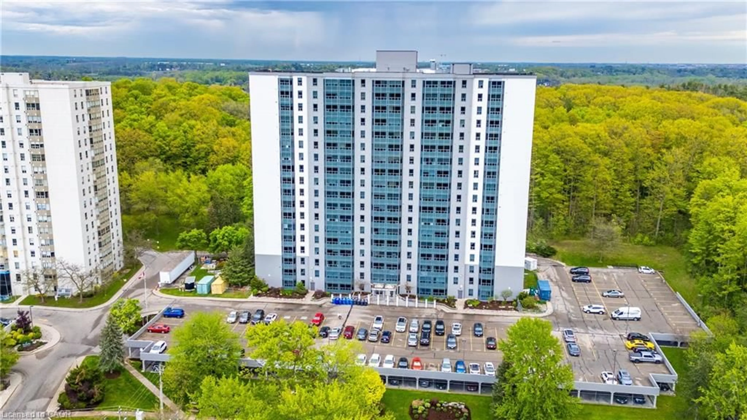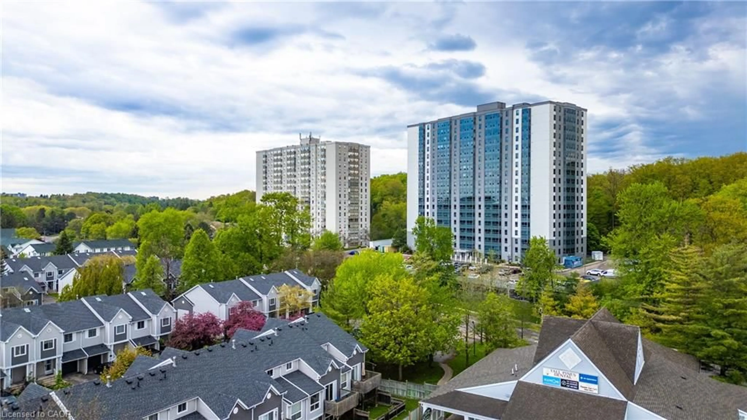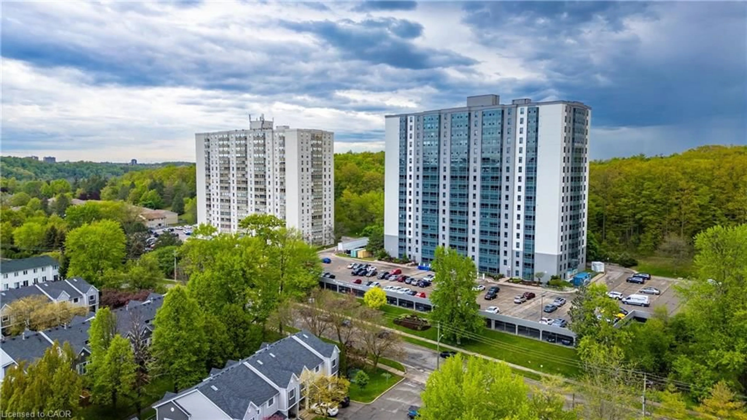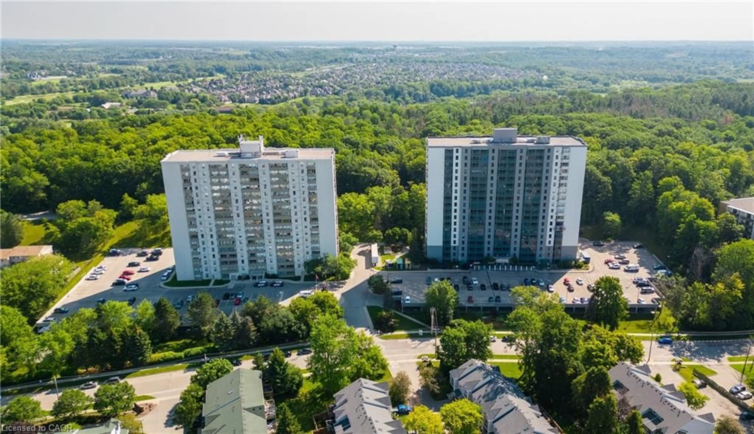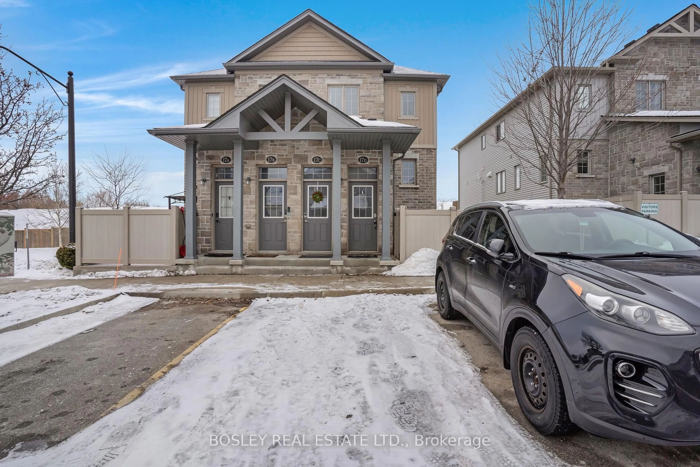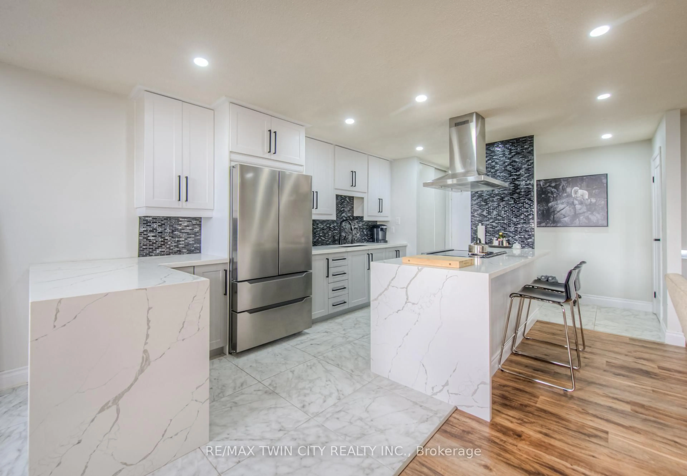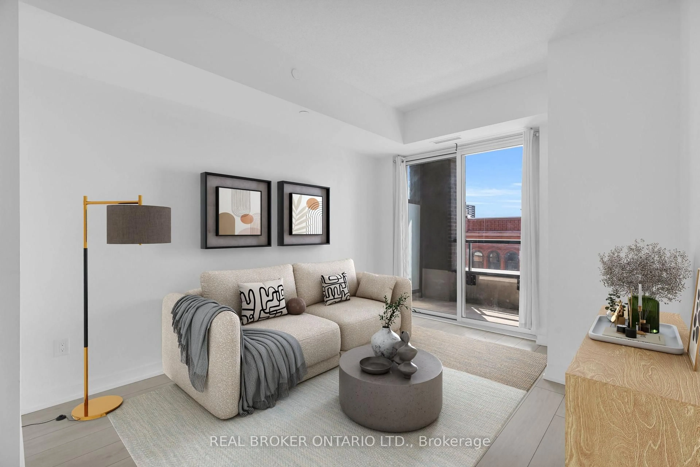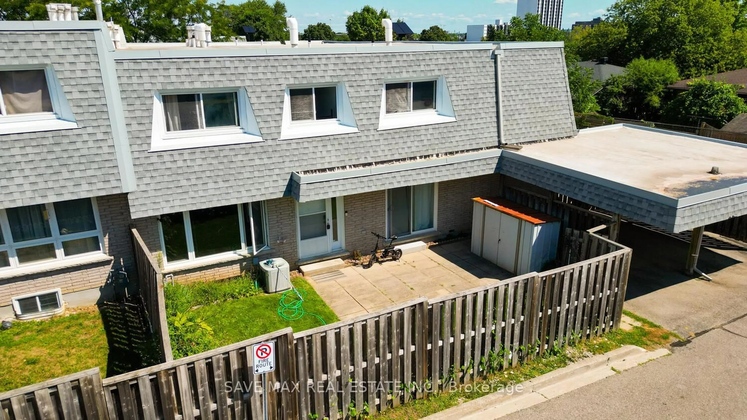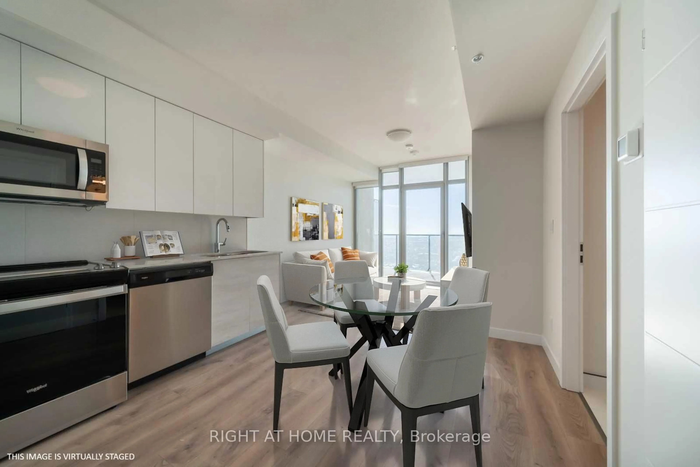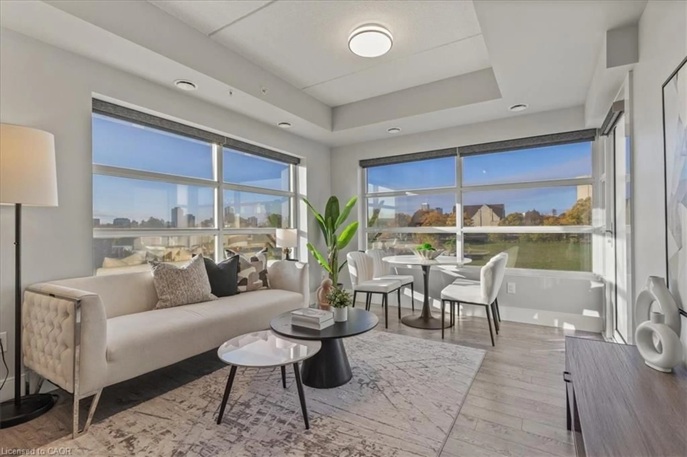55 Green Valley Dr #210, Kitchener, Ontario N2P 1Z6
Contact us about this property
Highlights
Estimated valueThis is the price Wahi expects this property to sell for.
The calculation is powered by our Instant Home Value Estimate, which uses current market and property price trends to estimate your home’s value with a 90% accuracy rate.Not available
Price/Sqft$384/sqft
Monthly cost
Open Calculator
Description
Welcome home to Unit 210 at 55 Green Valley Drive! This bright and spacious 2-bedroom, 2-bathroom end unit is located on the second floor of a quiet, well-kept building in Kitchener’s popular Pioneer Park neighbourhood. With a smart layout, lots of natural light, and carpet-free floors throughout, this unit is perfect for first-time buyers, downsizers, or investors looking for a low-maintenance unit in a great location. Being a corner unit, it offers extra windows and a sense of privacy. The large open-concept living and dining space feels comfortable and welcoming, with plenty of room to relax or entertain. There’s even a cozy electric fireplace for added charm. The kitchen is well laid out with stainless steel appliances, generous cupboard space, and good flow for everyday cooking. The primary bedroom features a walk-in closet and private 2-piece ensuite, and the second bedroom is also a great size with a large closet, perfect for the kids, guests, or a home office. You’ll also find a nicely updated 4-piece main bathroom, in-suite laundry, and extra storage to keep things tidy. Another bonus: the underground parking spot is conveniently located near the entrance, and being on the second floor means easy access to both the elevator and stairs. The building itself is known for being clean, quiet, and well-managed. It offers a secure entry and great amenities, including a gym, indoor pool, sauna, party room, and bike room. The condo fees are reasonable, helping keep monthly costs manageable. The location is another major plus. You're just minutes from the 401 and the expressway, close to Conestoga College, and a short walk to shopping, parks, and trails along the Grand River. Whether you love being active outdoors or need a quick commute, this spot makes it easy. If you’re looking for a well-cared-for unit with space, light, and convenience, Unit 210 is a great place to land. Come take a look, you might just feel at home the moment you walk in.
Property Details
Interior
Features
Main Floor
Foyer
Living Room
3.68 x 6.38Dining Room
2.74 x 2.44Kitchen
2.74 x 3.30Exterior
Features
Parking
Garage spaces 1
Garage type -
Other parking spaces 0
Total parking spaces 1
Condo Details
Amenities
Car Wash Area, Elevator(s), Fitness Center, Game Room, Pool, Sauna
Inclusions
Property History
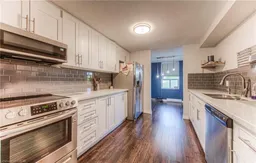 24
24