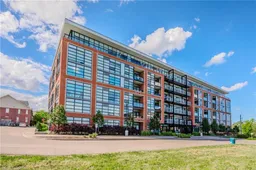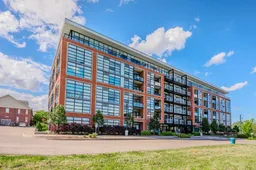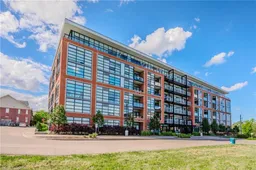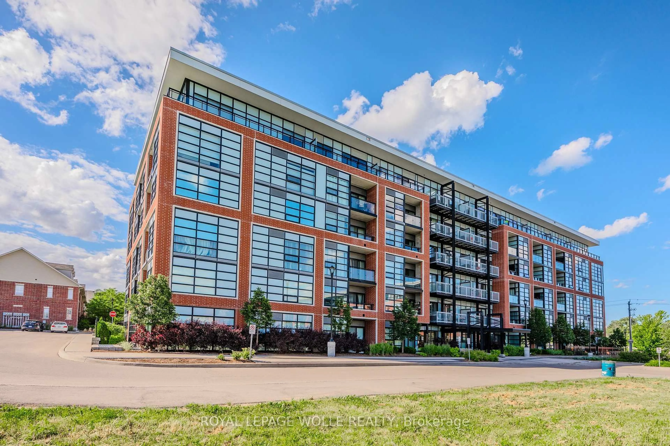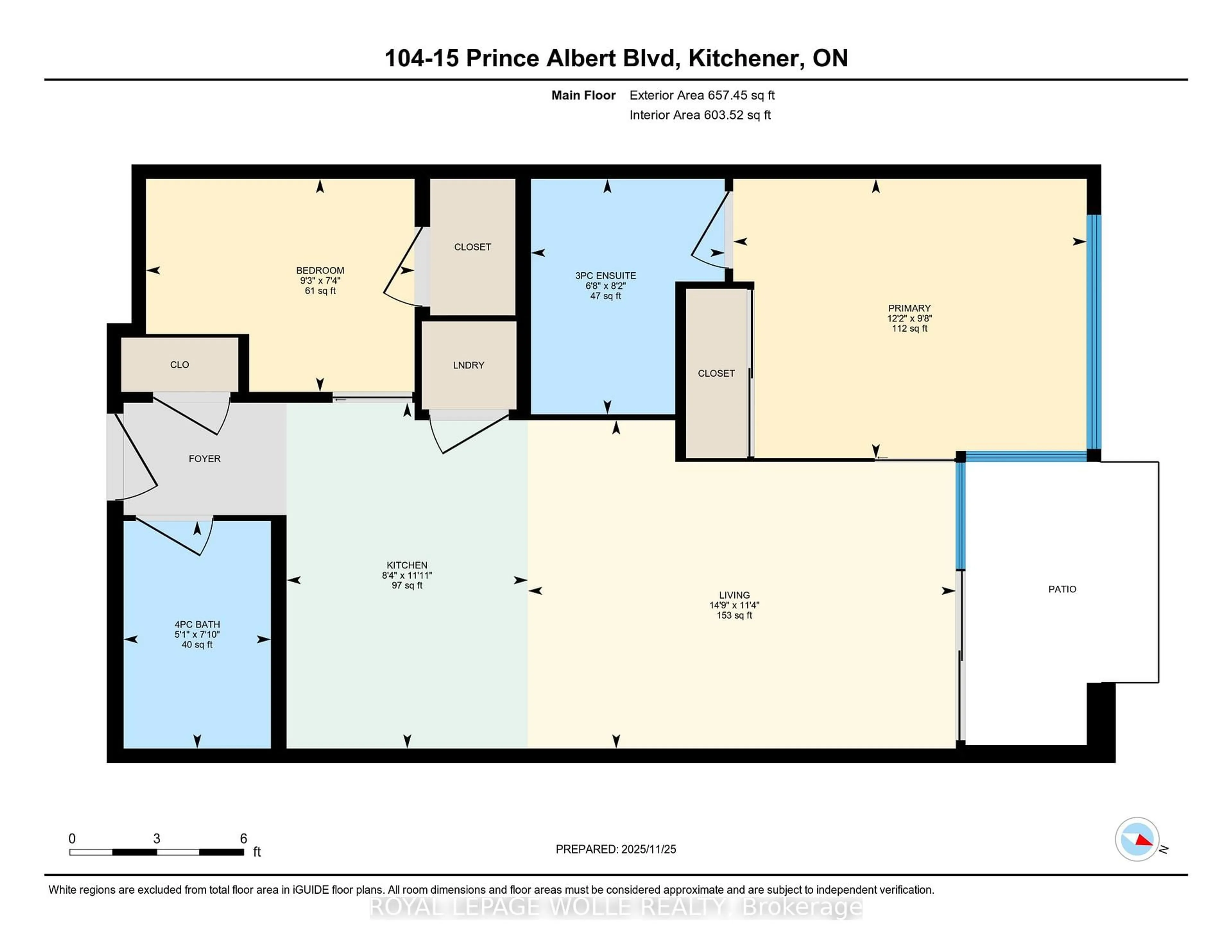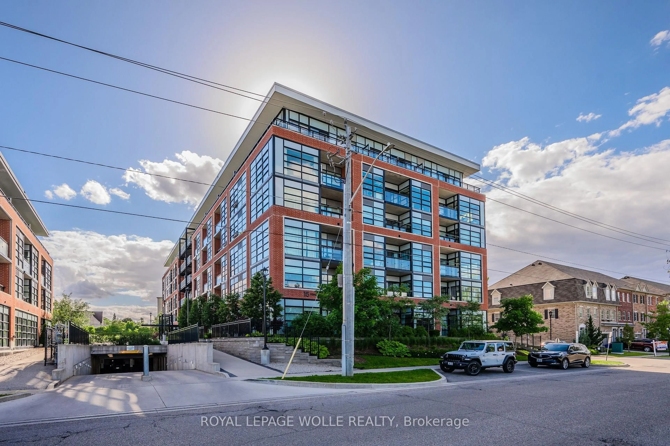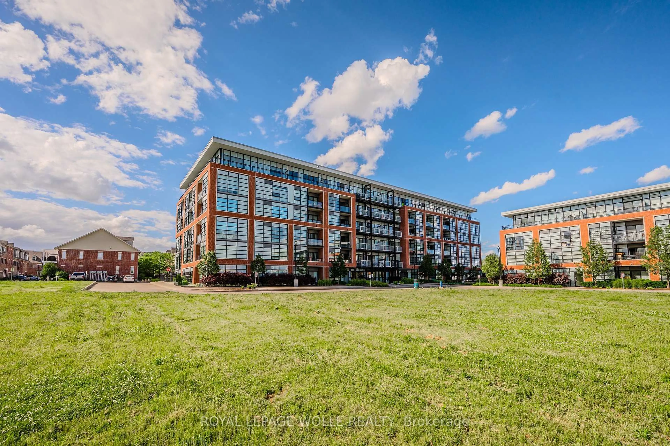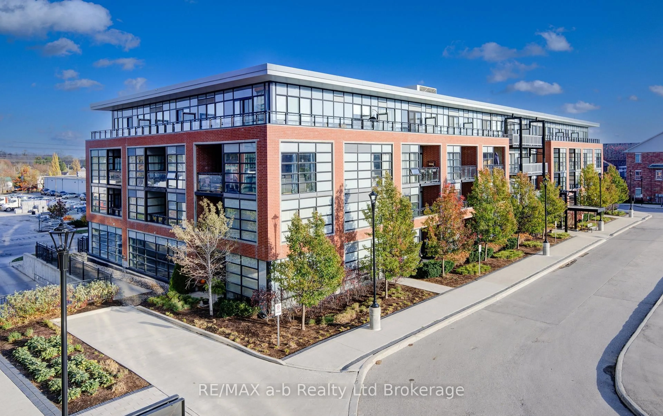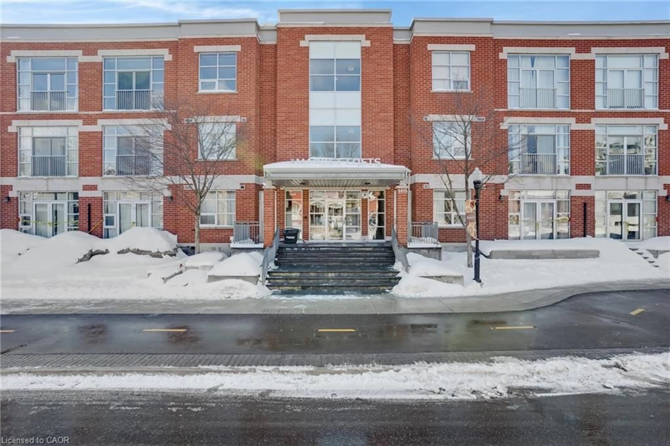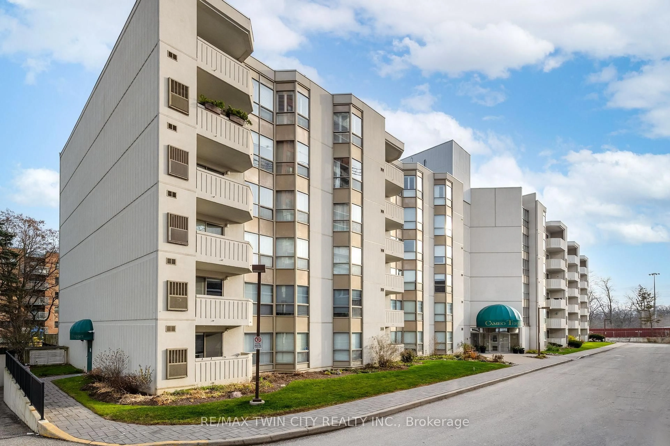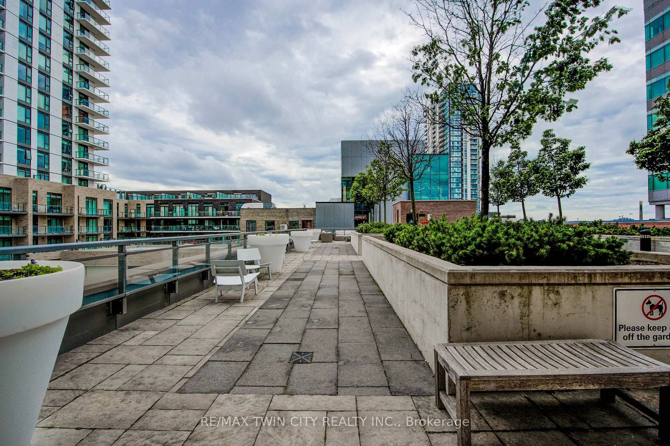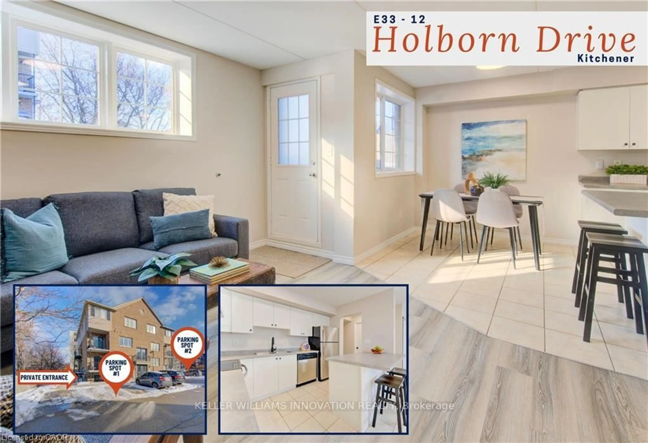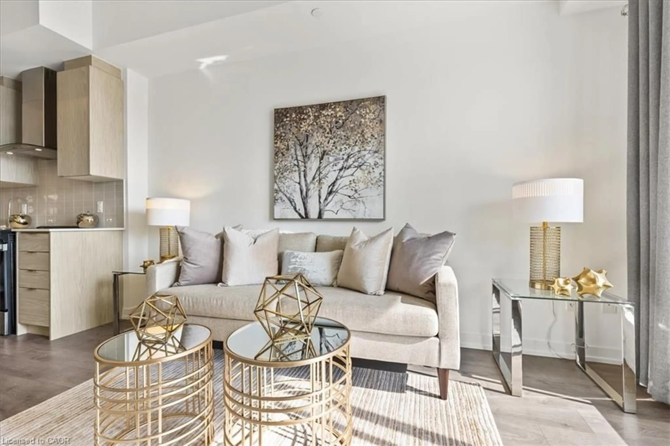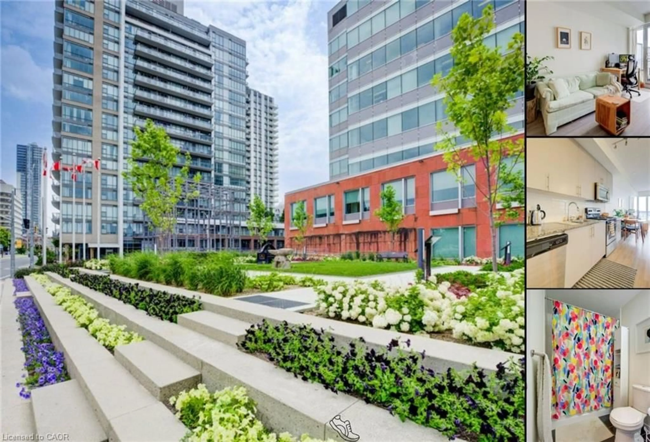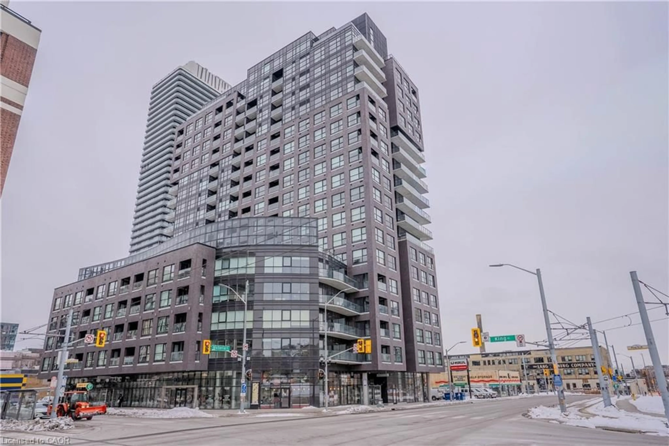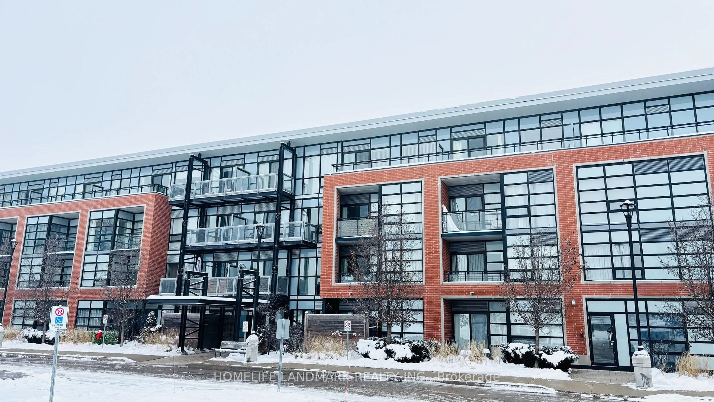15 Prince Albert Blvd #104, Waterloo, Ontario N2H 0C2
Contact us about this property
Highlights
Estimated valueThis is the price Wahi expects this property to sell for.
The calculation is powered by our Instant Home Value Estimate, which uses current market and property price trends to estimate your home’s value with a 90% accuracy rate.Not available
Price/Sqft$556/sqft
Monthly cost
Open Calculator
Description
Welcome to 15 Prince Albert Blvd Unit 104-a stylish and modern 1 Bedroom + Den condo offering EXCEPTIONAL COMFORT, ANDCONVENIENCE. Located on the main floor, this unit provides easy access along with an open concept, CONTEMPORARY LIVING SPACE you'll lovecoming home to. Inside, enjoy 2 full bathrooms, including a 3-piece ensuite with a sleek glass shower enclosure, plus a separate 4-piece secondbathroom-PERFECT FOR GUESTS OR A ROOMMATE. The spacious den features a barn door enclosure and a full closet, making it ideal as anoffice or guest space. The MODERN KITCHEN IS DESIGNED TO IMPRESS, featuring white cabinetry, a grey tile backsplash, quartz countertops,and stainless appliances. In-suite laundry adds everyday convenience. ENJOY YOUR OWN PRIVATE PATIO, PERFECT FOR RELAXING. The buildingoffers a FITNESS CENTRE AND PARTY ROOM RIGHT OUTSIDE YOUR DOOR on the main floor. With GEOTHERMAL HEATING AND COOLING, eachunit is separately metered for ENERGY-EFFICIENT, COST-EFFECTIVE LIVING. 1 underground parking spot and a storage locker are included.Enjoy a PRIME LOCATION steps from parks, the Google office, UW's School of Pharmacy, and the lively amenities of Downtown Kitchener and ashort commute to Uptown Waterloo along with the VIA Rail train station nearby for easy commuting. Move-in ready and beautifully appointed,Unit 104 is the perfect blend of style, function, and location. Don't miss your chance to make it yours!
Property Details
Interior
Features
Main Floor
Living
4.5 x 3.45Kitchen
3.63 x 2.54Primary
3.71 x 2.95Den
2.82 x 2.24Exterior
Features
Parking
Garage spaces 1
Garage type Underground
Other parking spaces 0
Total parking spaces 1
Condo Details
Amenities
Bike Storage, Exercise Room, Elevator, Gym, Party/Meeting Room, Visitor Parking
Inclusions
Property History
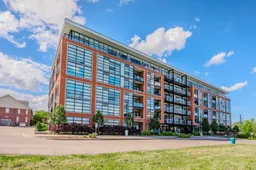 47
47