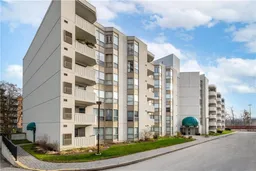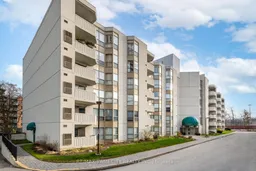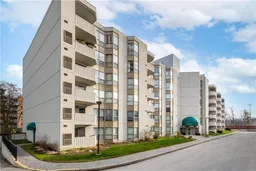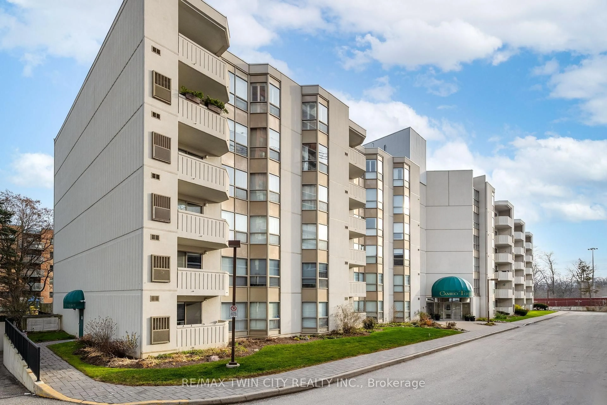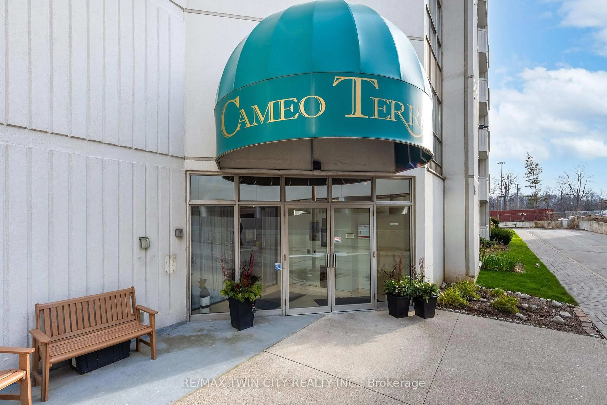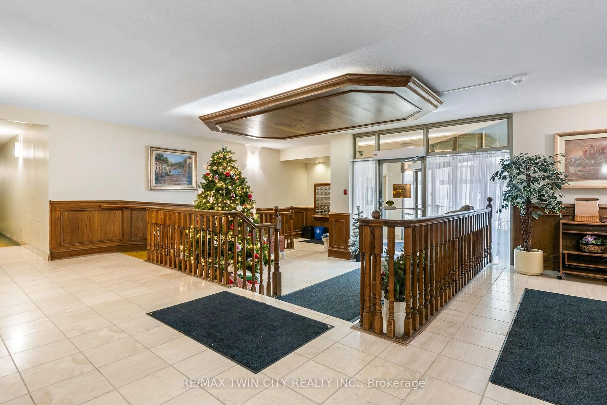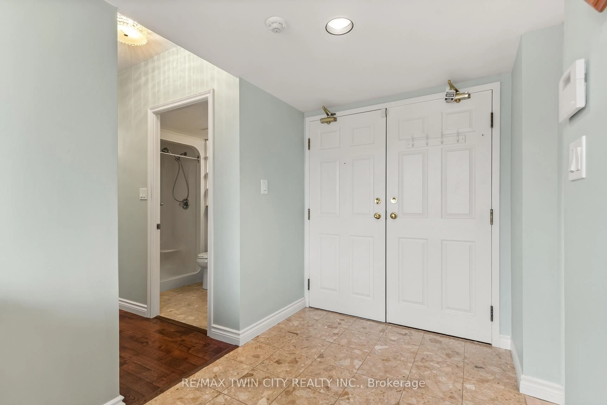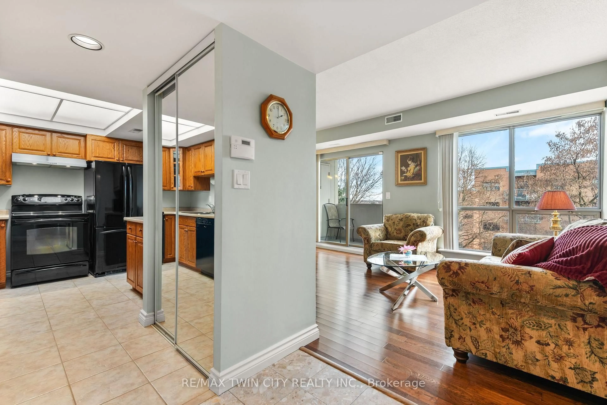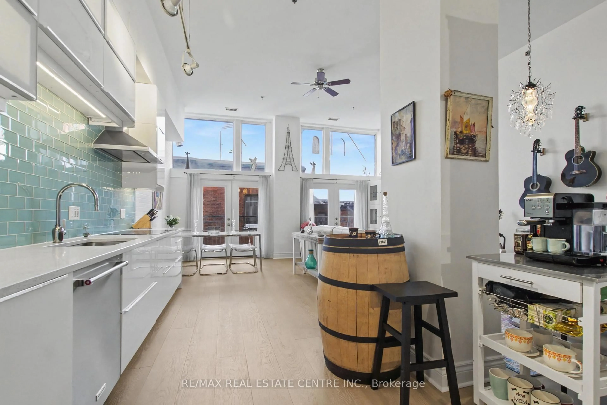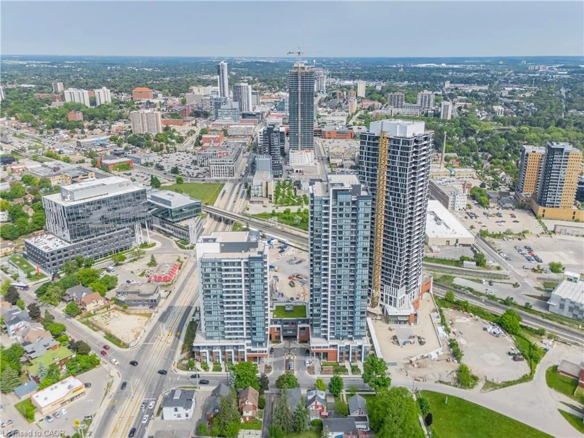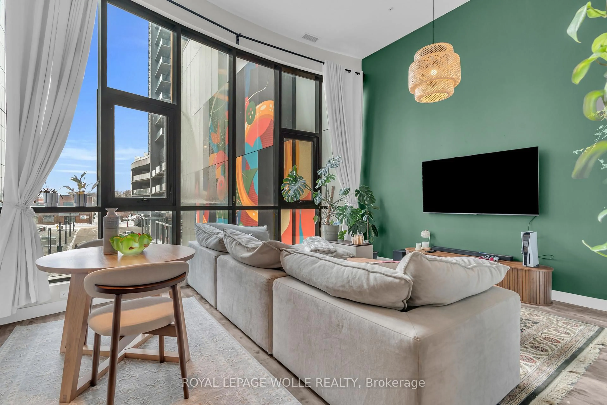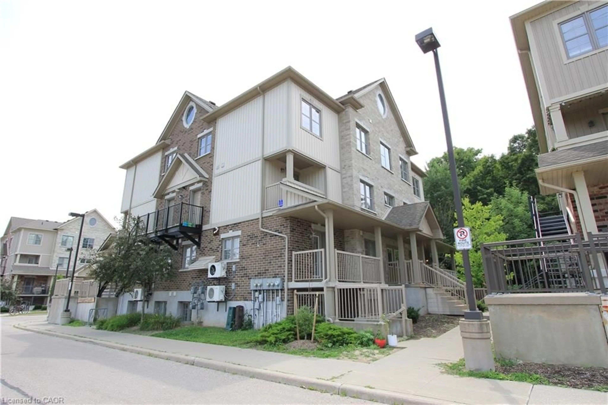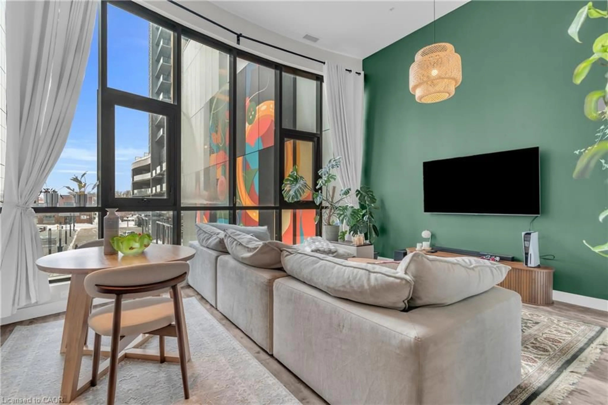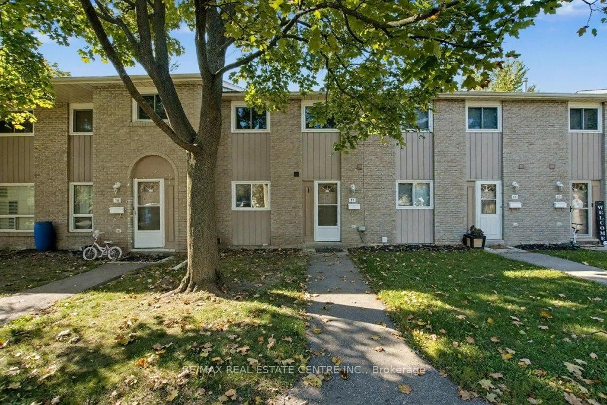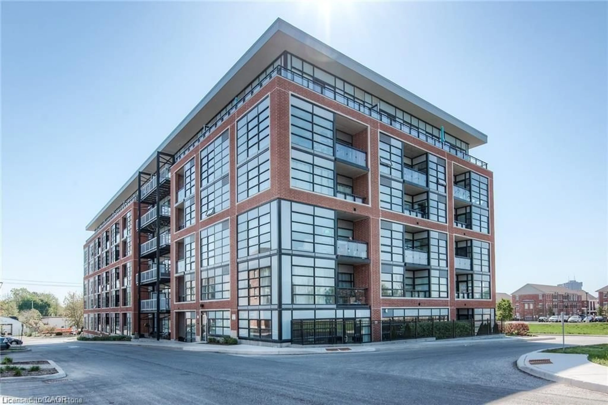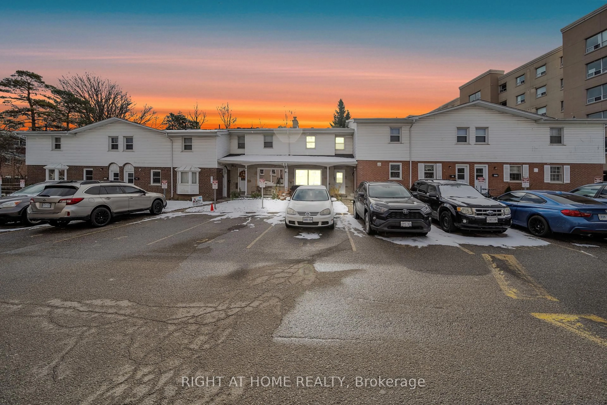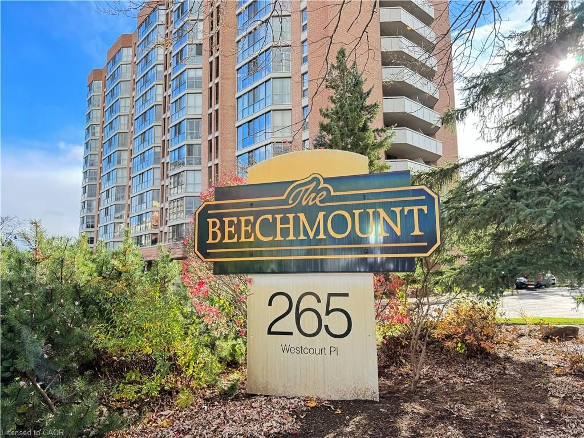3267 KING ST. St #508, Kitchener, Ontario N2A 4A4
Contact us about this property
Highlights
Estimated valueThis is the price Wahi expects this property to sell for.
The calculation is powered by our Instant Home Value Estimate, which uses current market and property price trends to estimate your home’s value with a 90% accuracy rate.Not available
Price/Sqft$339/sqft
Monthly cost
Open Calculator
Description
Welcome to the Cameo Building - where comfort, convenience, and community come together in one of the area's most sought-after condominiums. This beautifully updated 2-bedroom, 2-bathroom condo offers 1,090 sq. ft. of spacious living in a prime central location. The unit features an updated kitchen with oak cabinets and black appliances, a combination of oak hardwood flooring and ceramic in the kitchen, owned water heater and a nice and personal private balcony - perfect for enjoying your morning coffee or relaxing outdoors. The spacious primary bedroom features a large walk-in closet with newer carpeting and a private en-suite bath, while the second bedroom offers flexibility for guests, a home office, or additional family members. Enjoy the practical benefits of in-suite laundry with a new stacked washer and dryer, both baths with granite counters, California lighting system in the kitchen, 1 underground parking, and a private locker for extra storage. Enjoy fantastic building amenities including an indoor pool, gym, party room, and plenty of visitor parking. Just minutes from shopping, restaurants, transit, and highway access and Chicopee ski hill- a perfect choice for downsizers, first-time buyers, or anyone seeking low-maintenance living. Plus, the vibrant community atmosphere makes it truly special, with organized events, card games, and opportunities to connect with neighbors.
Property Details
Interior
Features
Main Floor
Primary
5.61 x 3.73Br
3.68 x 3.1Bathroom
0.0 x 0.04 Pc Bath
Bathroom
0.0 x 0.03 Pc Bath
Exterior
Features
Parking
Garage spaces 1
Garage type Underground
Other parking spaces 1
Total parking spaces 2
Condo Details
Inclusions
Property History
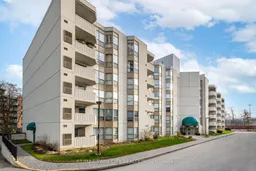 30
30