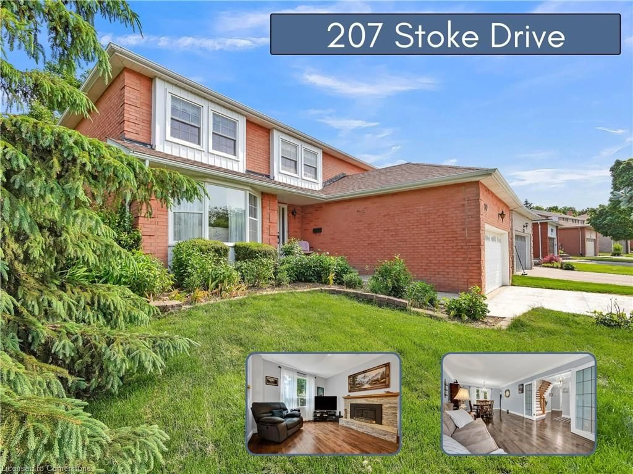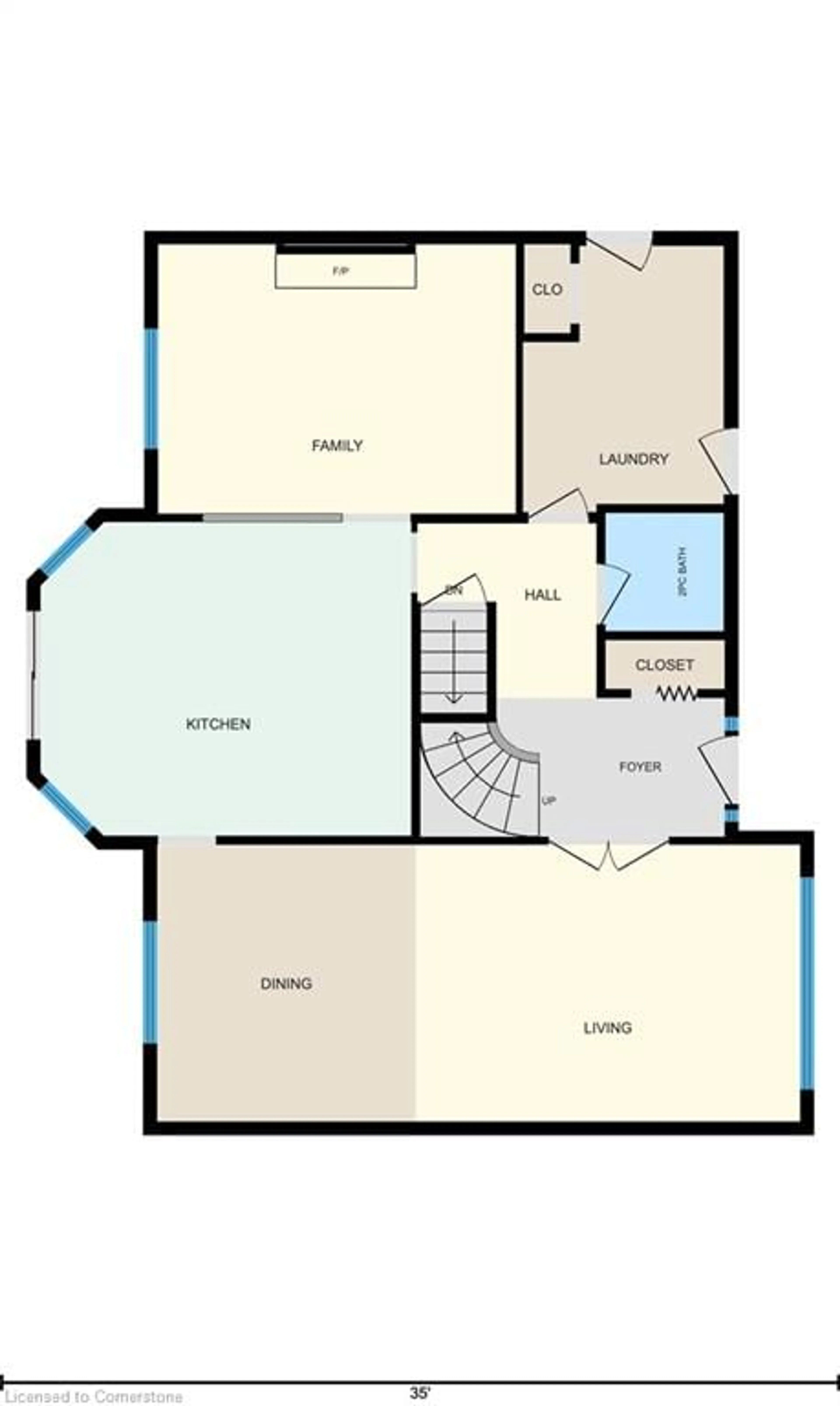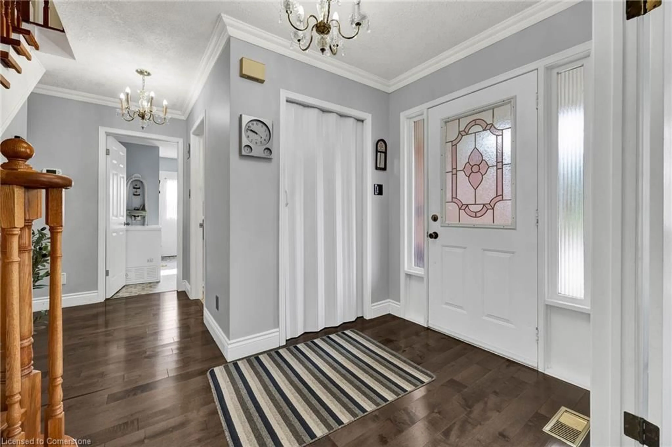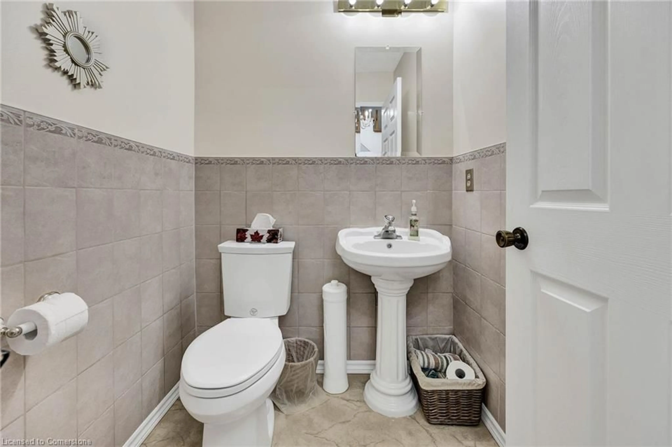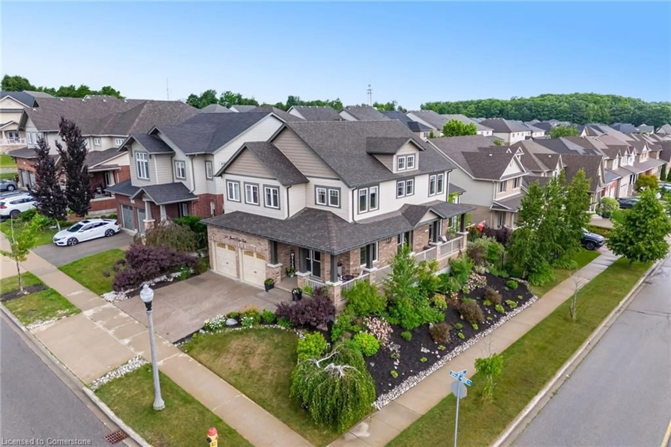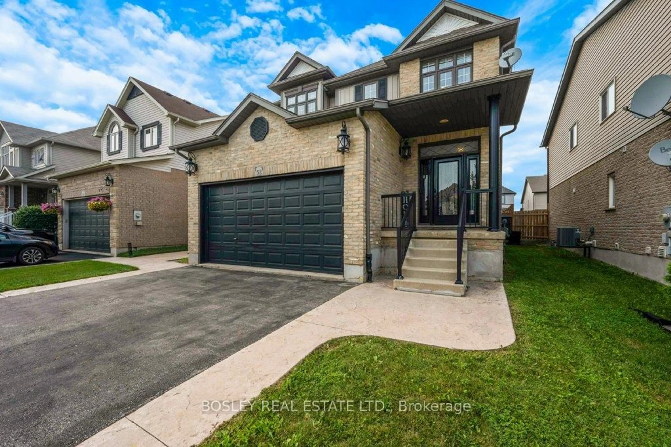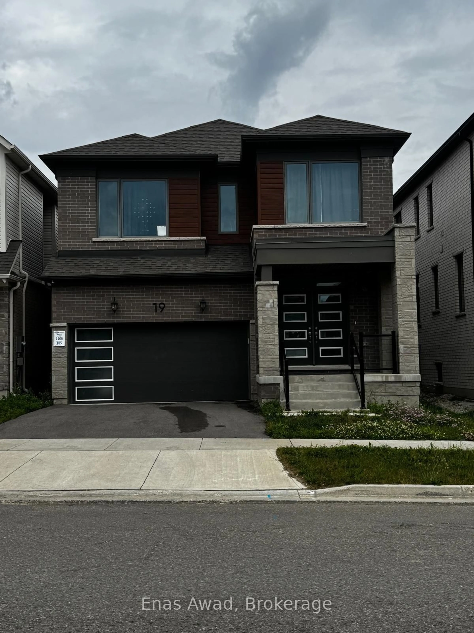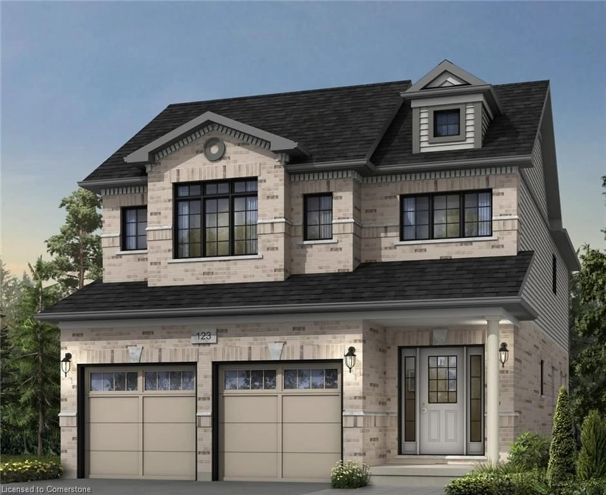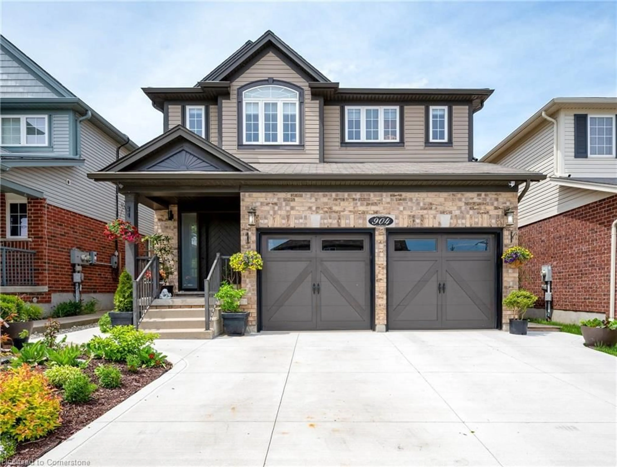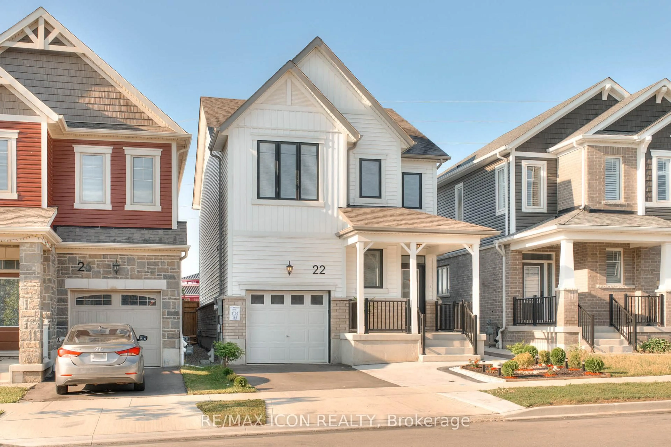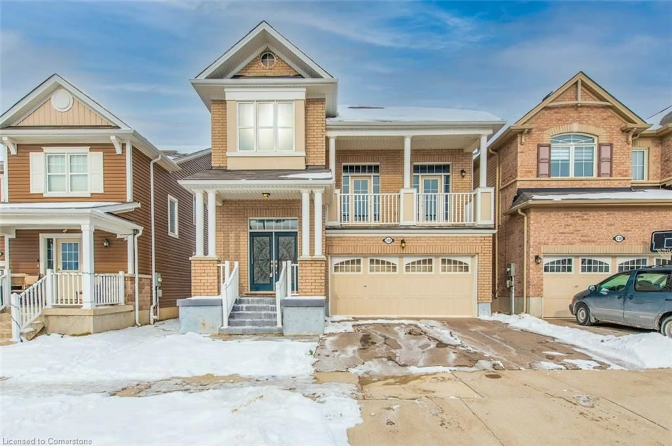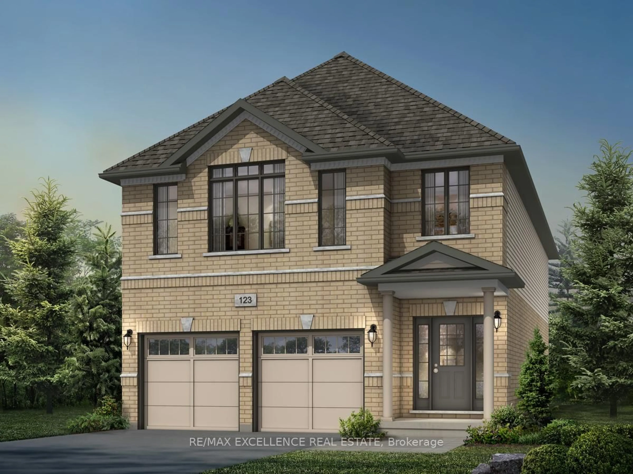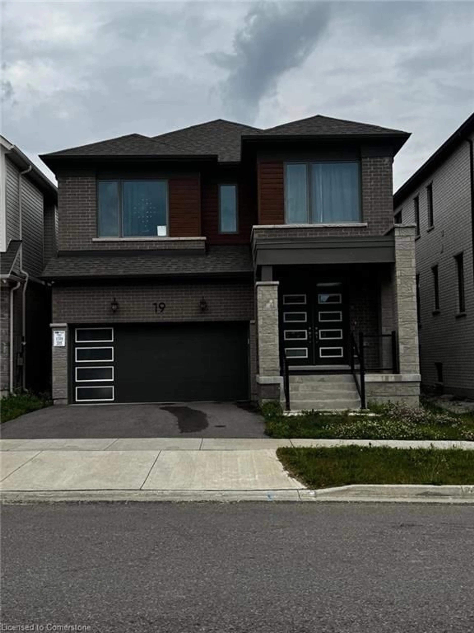207 Stoke Dr, Kitchener, Ontario N2N 2C3
Contact us about this property
Highlights
Estimated valueThis is the price Wahi expects this property to sell for.
The calculation is powered by our Instant Home Value Estimate, which uses current market and property price trends to estimate your home’s value with a 90% accuracy rate.Not available
Price/Sqft$297/sqft
Monthly cost
Open Calculator

Curious about what homes are selling for in this area?
Get a report on comparable homes with helpful insights and trends.
+6
Properties sold*
$801K
Median sold price*
*Based on last 30 days
Description
Welcome to this beautifully maintained 4-bedroom, all brick, 4 bathroom, family home. Located in highly desirable, Beechwood Forest, known for its family friendly feel and access to nature. The location is AAA and is minutes away from all the amentities. Just steps from Monarch Woods Trail and close to excellent schools, this is a place where families can truly grow and thrive. Set on a large, fully fenced corner lot, this home offers both space and privacy. Inside, you'll find hardwood floors throughout the main and second levels, complemented by fresh paint that gives the entire home a bright, updated feel. The layout is ideal for family living—with a formal dining room for special gatherings, a spacious living room with a large window overlooking the front yard, an updated kitchen with a breakfast nook and a sunken family room featuring a cozy fireplace for relaxed evenings. The fully finished basement extends your living space with a bar area perfect for entertaining, a home office, storage space and a bathroom. The second floor offers 4 spacious bedrooms with the master bedroom complete with an ensuite bath and a large walk in closet. Step outside to enjoy a private backyard with a spacious deck—ideal for summer BBQs and playtime. Lovingly cared for and move-in ready, this home offers the ideal setting for a families ready to build a future and make lasting memories. A must see, book your showing today!
Property Details
Interior
Features
Main Floor
Kitchen
4.70 x 3.96Dining Room
3.28 x 3.51Bathroom
2-Piece
Family Room
4.55 x 3.40Exterior
Features
Parking
Garage spaces 2
Garage type -
Other parking spaces 2
Total parking spaces 4
Property History
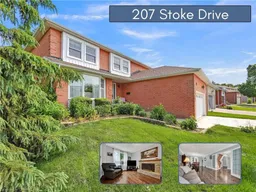 31
31