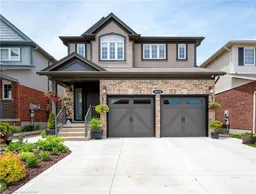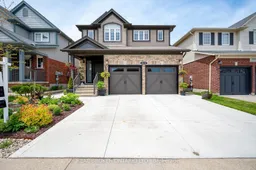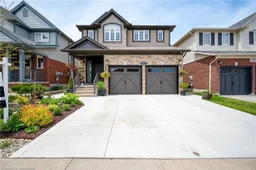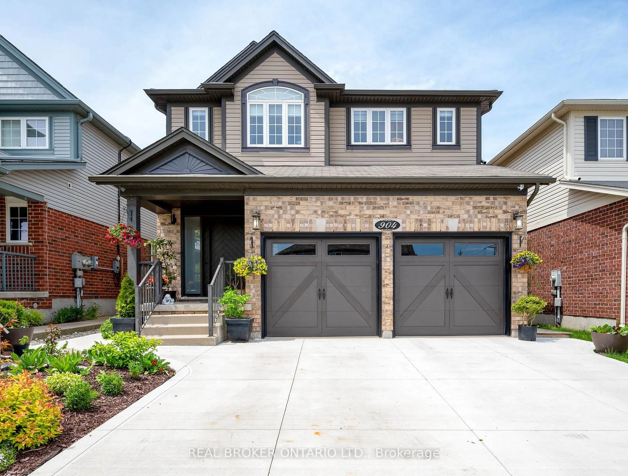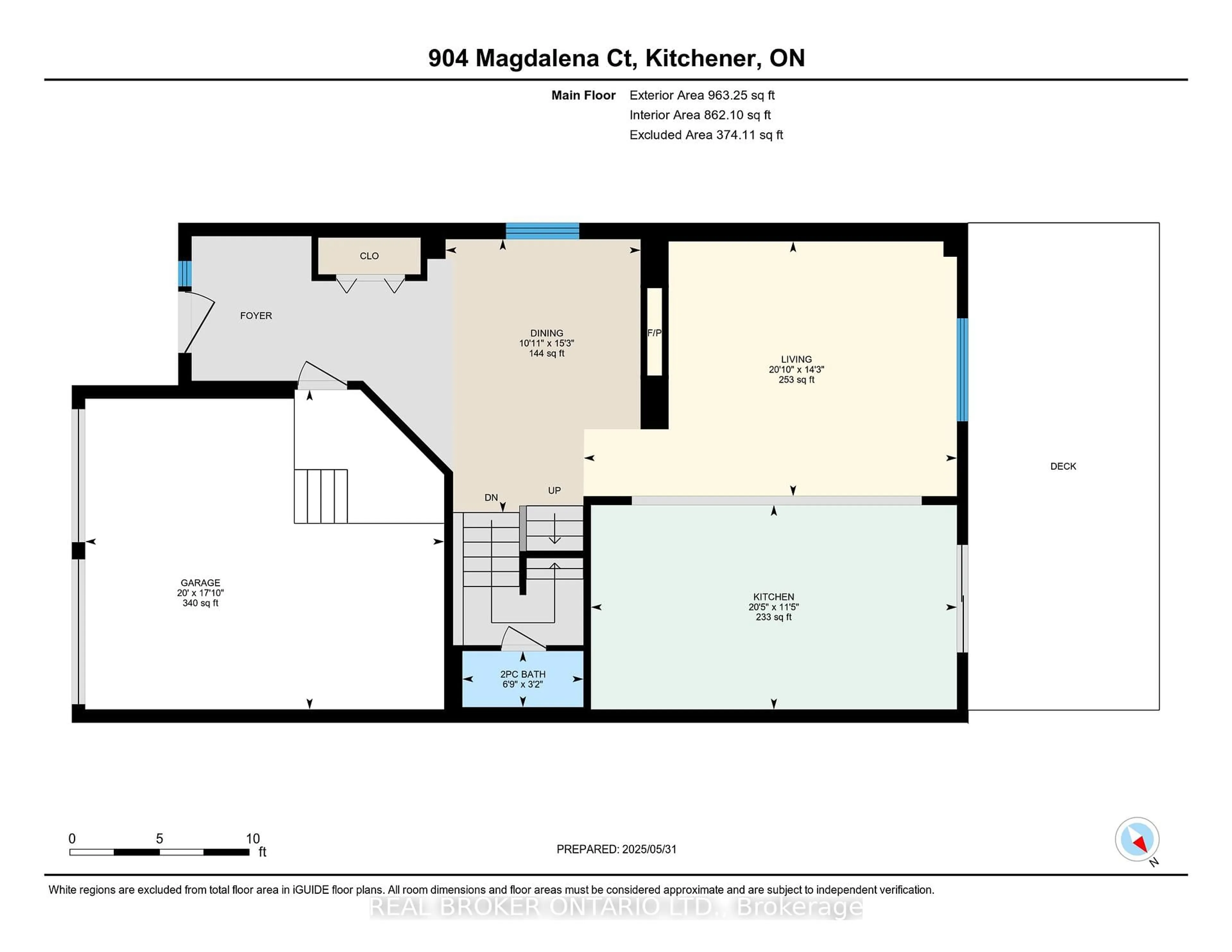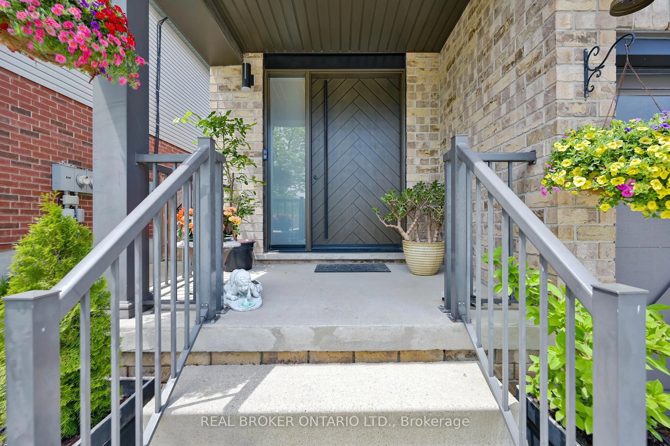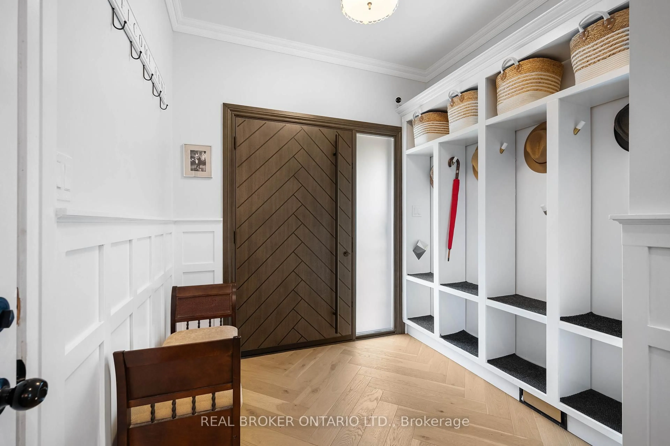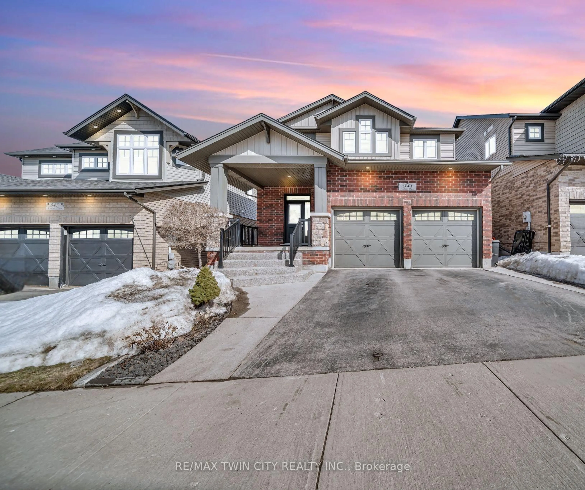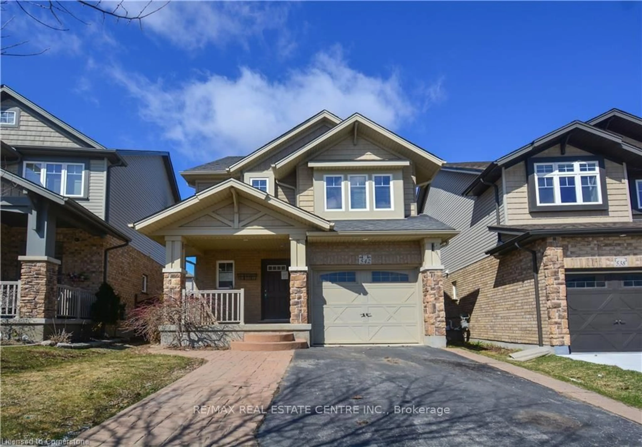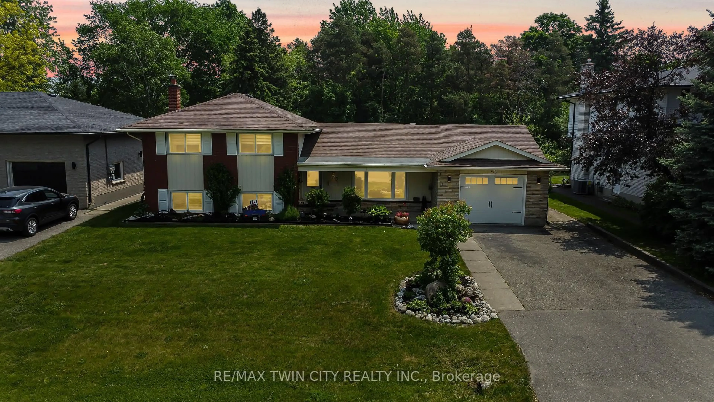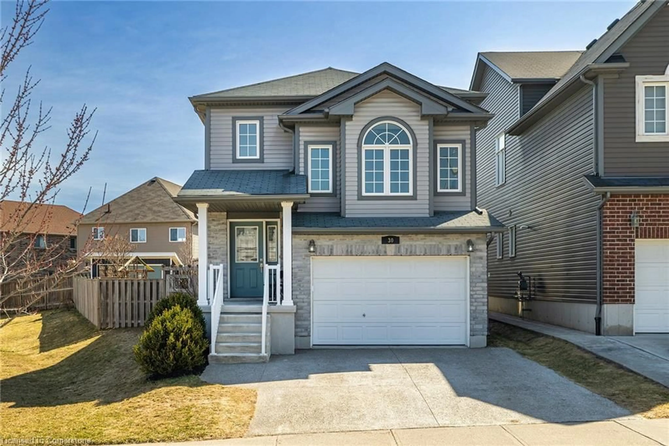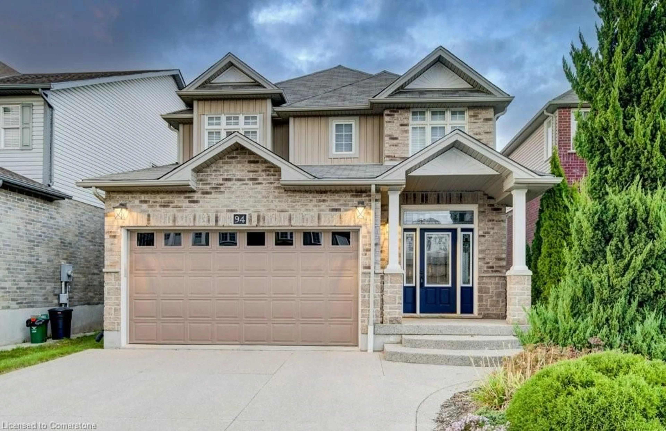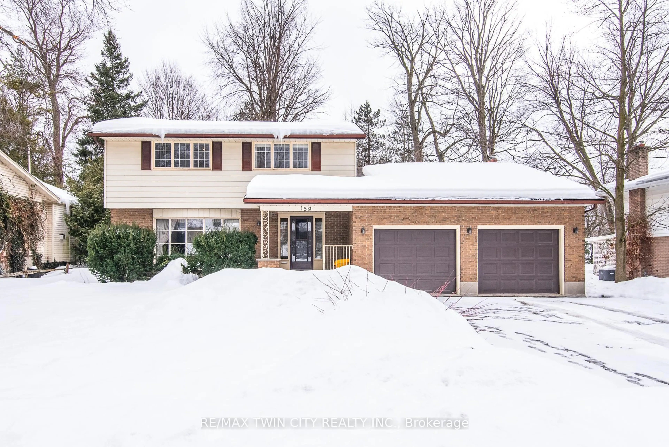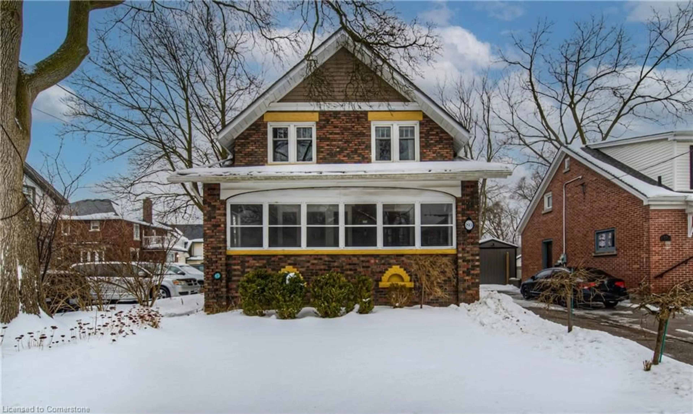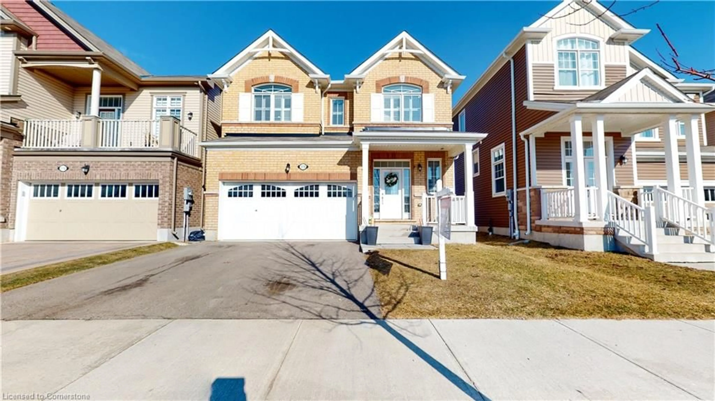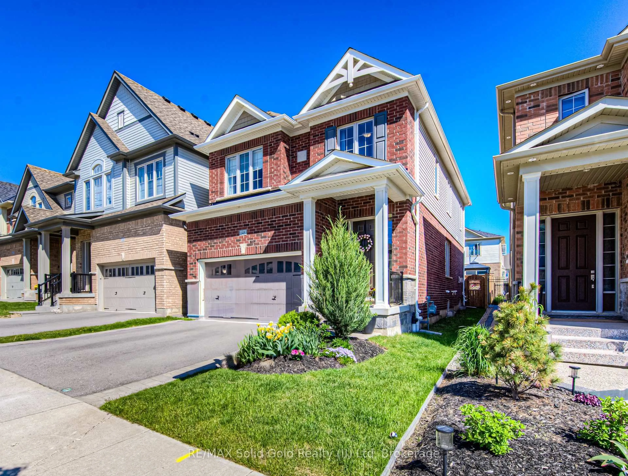904 Magdalena Crt, Kitchener, Ontario N2E 0B3
Contact us about this property
Highlights
Estimated valueThis is the price Wahi expects this property to sell for.
The calculation is powered by our Instant Home Value Estimate, which uses current market and property price trends to estimate your home’s value with a 90% accuracy rate.Not available
Price/Sqft$539/sqft
Monthly cost
Open Calculator

Curious about what homes are selling for in this area?
Get a report on comparable homes with helpful insights and trends.
+12
Properties sold*
$865K
Median sold price*
*Based on last 30 days
Description
Tucked away on a quiet, family-friendly court in the prestigious West Laurentian neighbourhood, 904 Magdalena Court is a showpiece of thoughtful design, quality craftsmanship, and stunning renovations. A double-wide concrete driveway, attached two-car garage, and custom fibreglass front door create an unforgettable first impression. Step inside to discover 9' ceilings, herringbone hardwood floors, custom-built-ins, and a well-organized entryway. The chef-inspired kitchen features navy and white two-tone cabinetry, large 9'x4' island, Cambria quartz counters, a statement farmhouse sink, and top-tier appliances at the centre of it all. The kitchen flows effortlessly into the dining room, where a double-sided fireplace connects to the living room, creating warmth and ambiance on both sides. Upstairs, four generously sized bedrooms provide plenty of space for a growing family. The primary suite is a peaceful retreat, complete with a private ensuite with a soaker tub. The fully finished basement is designed for entertaining, featuring an open-concept layout and a wet bar. Outside, the backyard is your private oasis, with a fully covered patio that makes outdoor living possible year-round. This is a rare opportunity to own a meticulously updated, move-in-ready home in one of Kitcheners most desirable communities, close to top-rated schools, parks, shopping, and all the amenities that make family life more enjoyable.
Property Details
Interior
Features
2nd Floor
Laundry
3.2 x 1.68Br
4.67 x 3.71Other
3.51 x 1.45W/I Closet
Bathroom
3.51 x 2.444 Pc Bath
Exterior
Features
Parking
Garage spaces 2
Garage type Attached
Other parking spaces 2
Total parking spaces 4
Property History
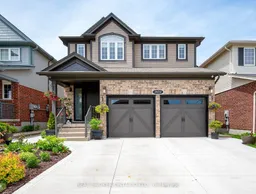 41
41