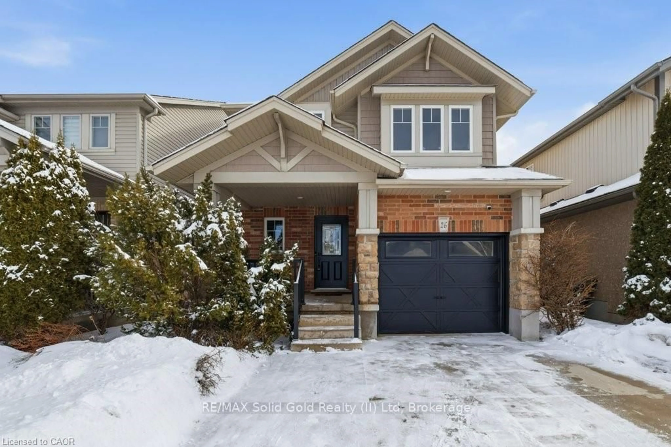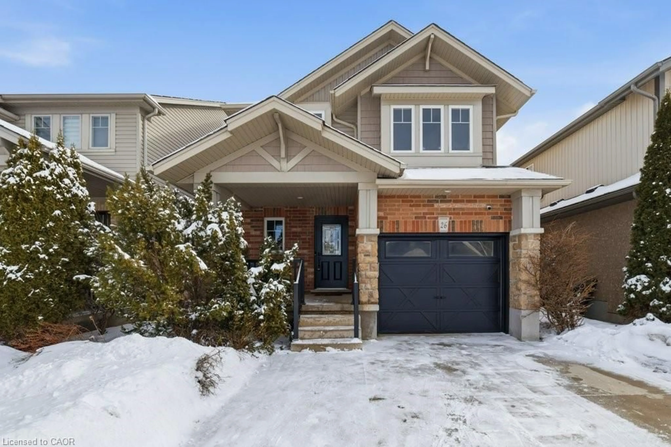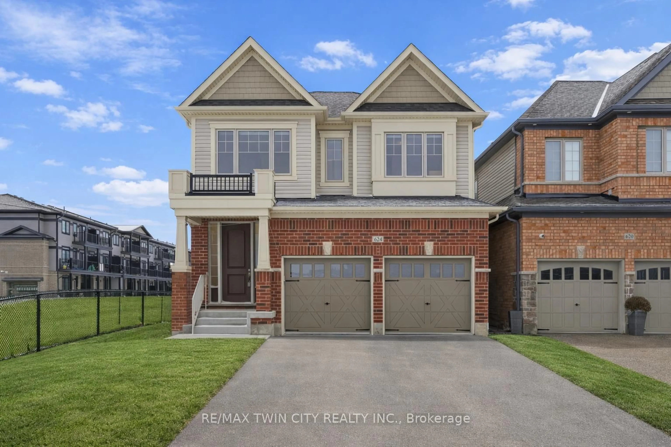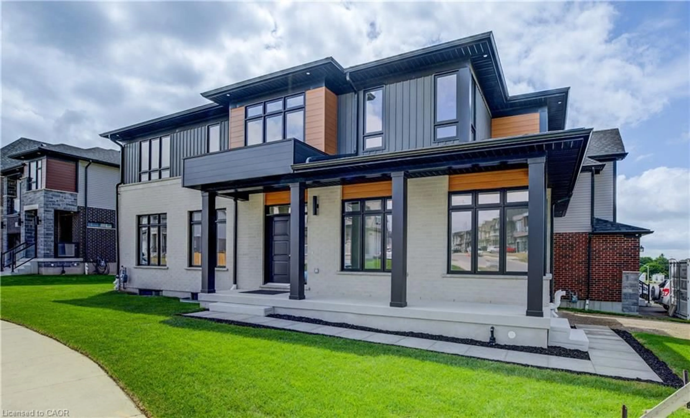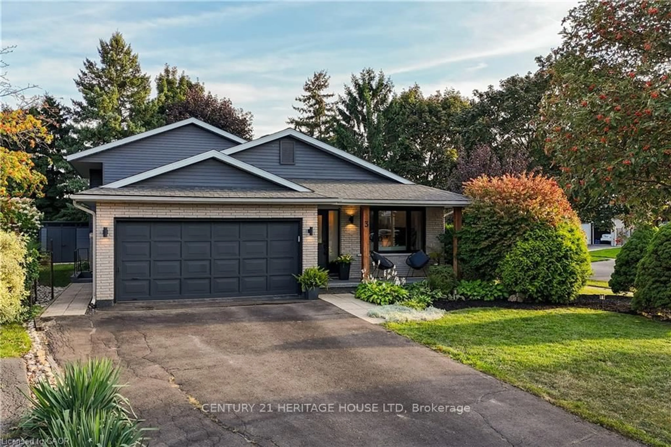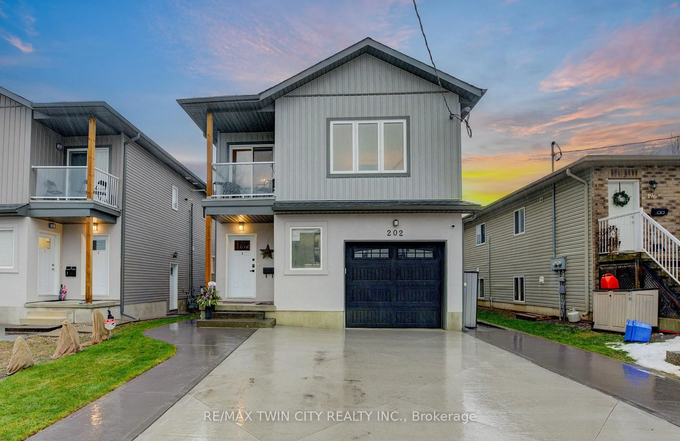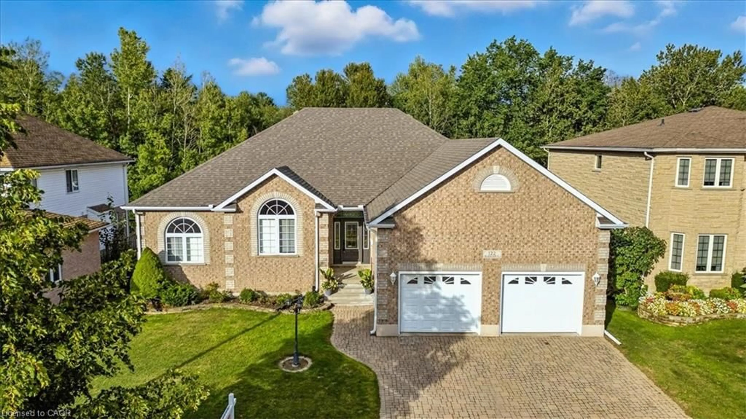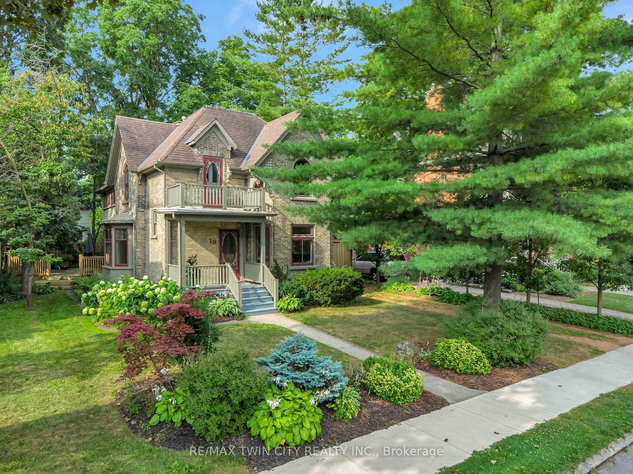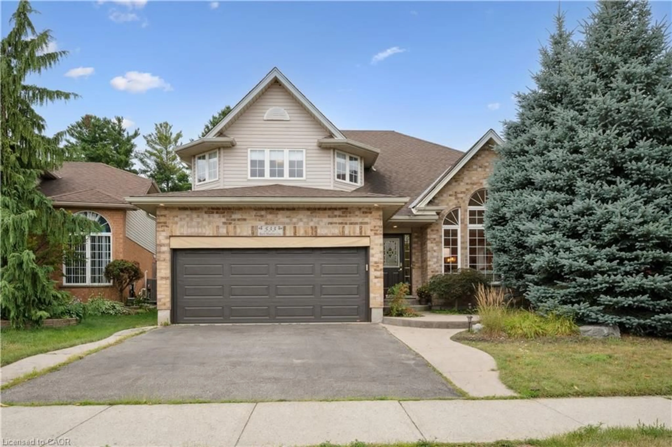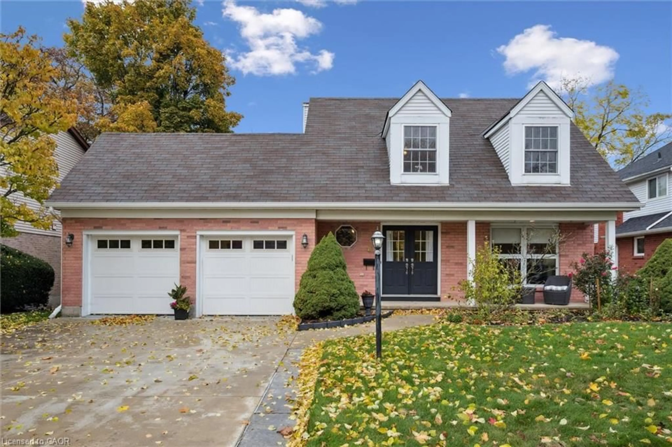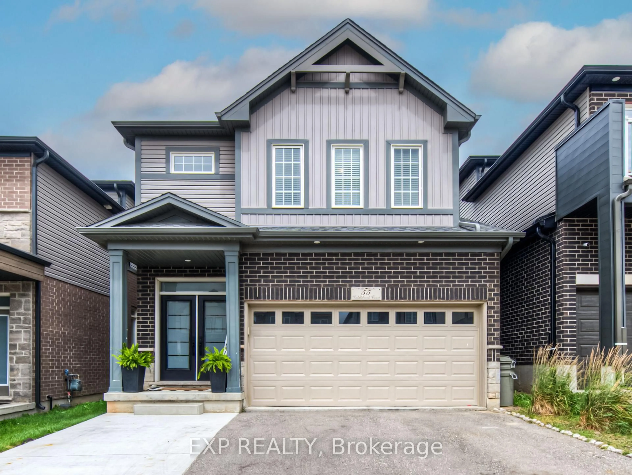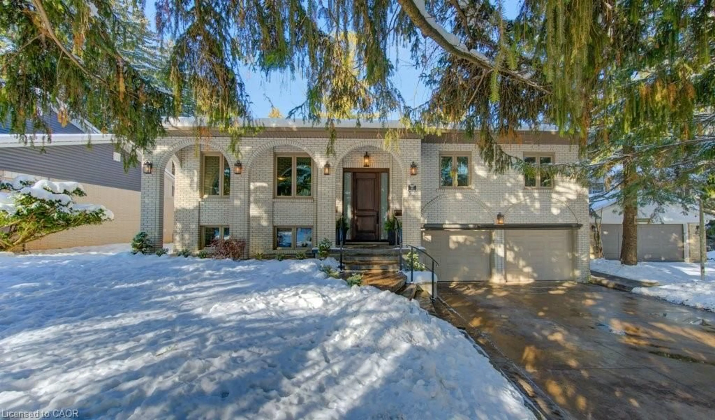Situated in the desirable Trussler West Community, this beautifully designed 2-year-old single detached home offers contemporary living with a spacious open-concept floor plan and high-end finishes throughout. Featuring 4 bedrooms, 3 full bathrooms, and a small office, this home is perfect for families and professionals alike.
The bright foyer leads to an inviting dining space which is ideal for everyday meals and special occasions. The open- concept living room seamlessly connected to kitchen and dining area, creating a perfect flow for gathering. The stylish black kitchen offers tall cabinets, white quartz countertops, elegant globe pendant light and a spacious pantry. In this floor you will find a powder room, and a convenient main-floor laundry as well. The carpet-free interior is enhanced by elegant maple hardwood flooring throughout.
The hardwood finished stairs lead to the second floor, where the hallway is complimented with solid maple hardwood flooring as well.
You will find four generous bedrooms, 3full baths and an office at upstairs. The luxurious primary suite with walk in closet, an ensuite bath featuring spacious ceramic and glass shower, double sinks. The additional 5 piece bathrooms provide ample space for the whole family.
With a double garage, easy highway access, and a bright, modern design, this home offers both comfort and convenience for an effortless commute. Close to all amenities. Don’t miss this incredible opportunity!
Inclusions: Carbon Monoxide Detector,Dishwasher,Dryer,Garage Door Opener,Range Hood,Refrigerator,Smoke Detector,Stove,Washer
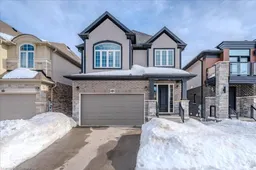 39
39

