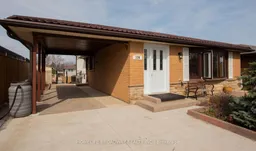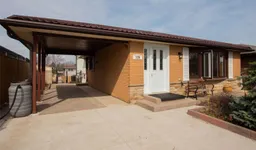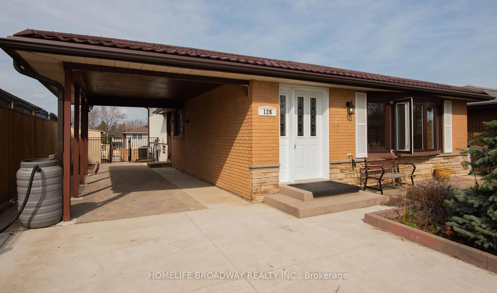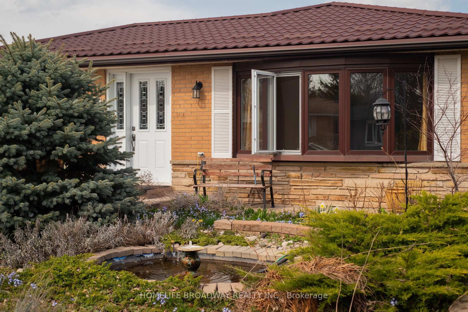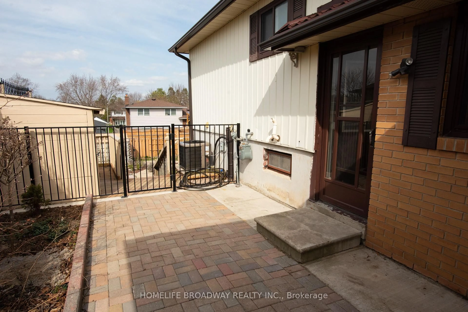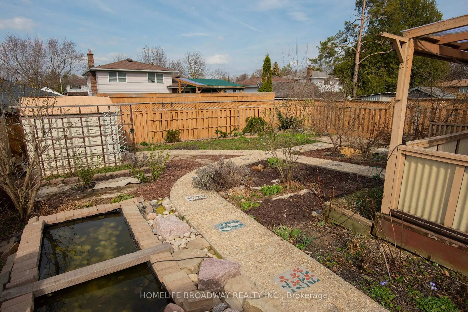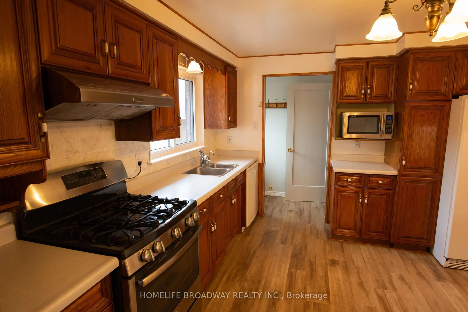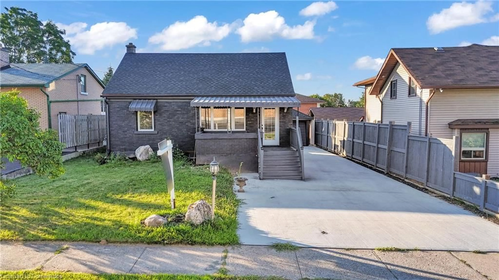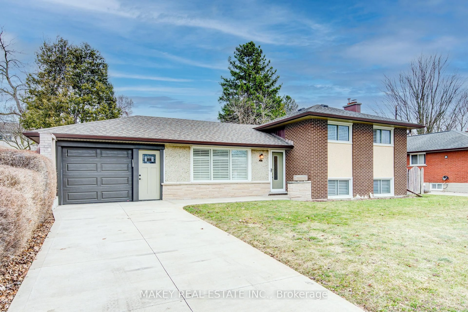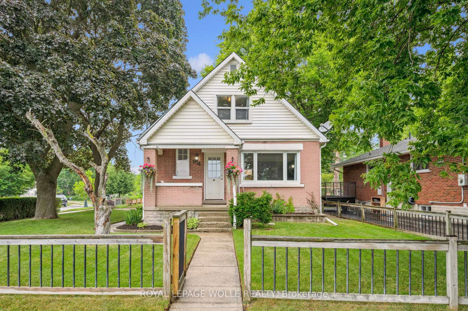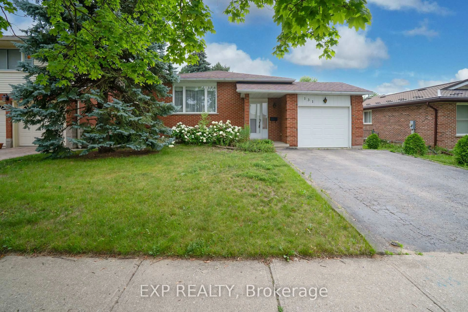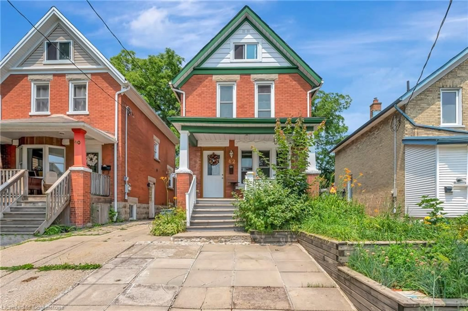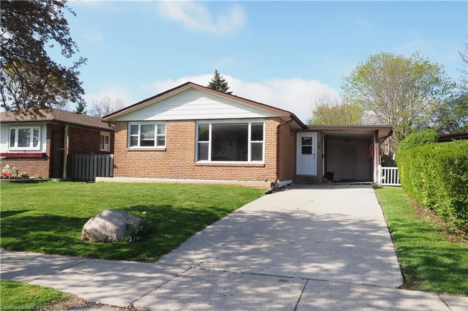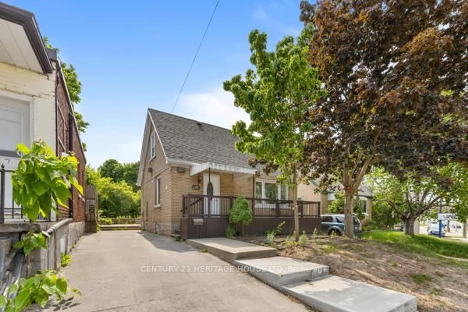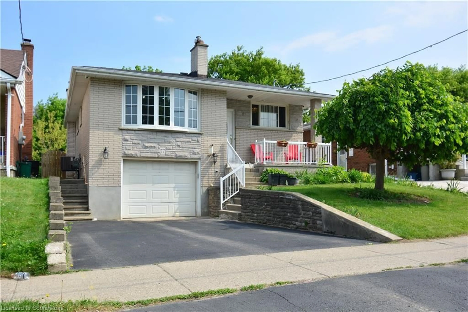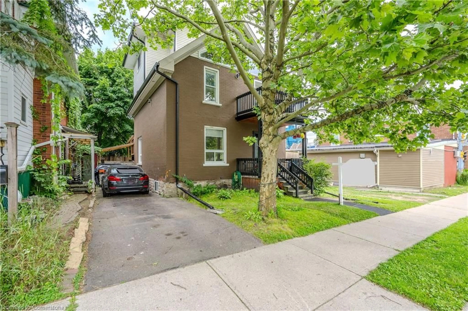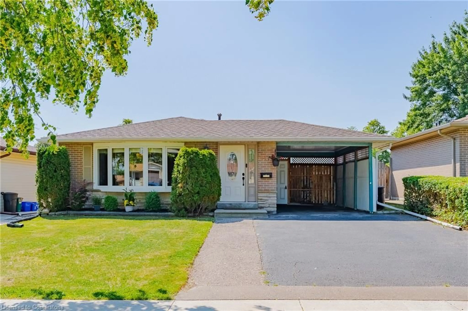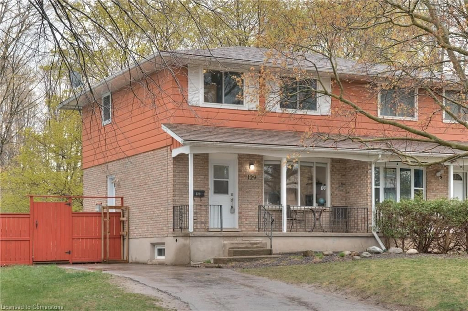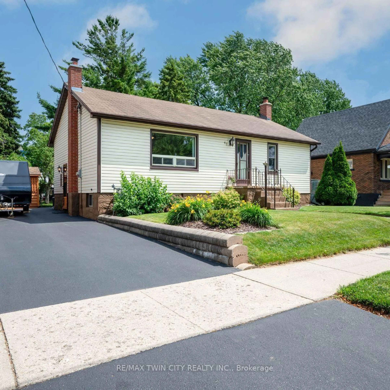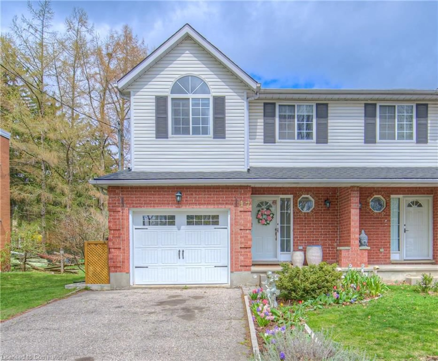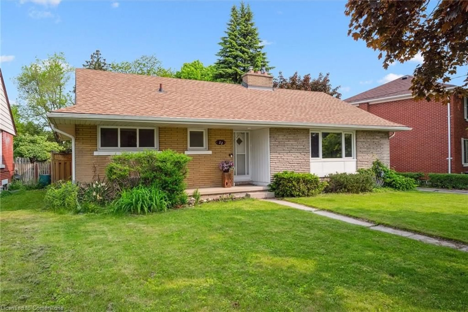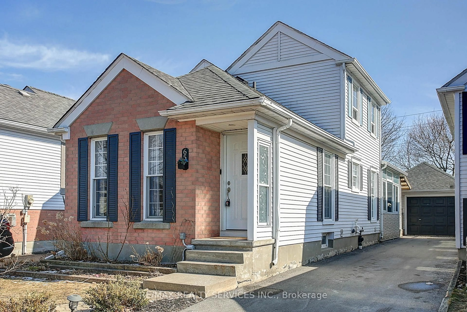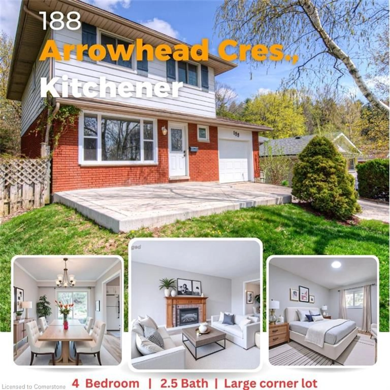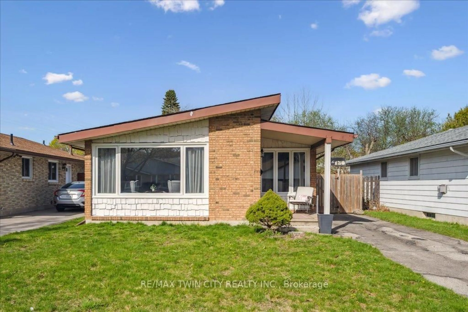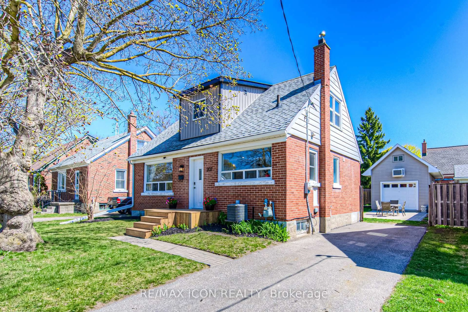126 Hazelglen Dr, Kitchener, Ontario N2M 2E5
Contact us about this property
Highlights
Estimated valueThis is the price Wahi expects this property to sell for.
The calculation is powered by our Instant Home Value Estimate, which uses current market and property price trends to estimate your home’s value with a 90% accuracy rate.Not available
Price/Sqft$758/sqft
Monthly cost
Open Calculator

Curious about what homes are selling for in this area?
Get a report on comparable homes with helpful insights and trends.
+5
Properties sold*
$662K
Median sold price*
*Based on last 30 days
Description
Fully Detached Bright with Functional Layout ,1-1/2 Story Bungalow W/Income Potential Walk Out Bsmt In Great Location.* Good Size Living Room with Bay Window, Laminate and Over Looking Dining Room Side Window and Bay Window Fill The Whole Main Floor Bright & Sun Filled. Renovated Eat In Kitchen has a Big Window ,Backsplash , Gas Stove, Fridge , Dishwasher and Lot Of Cabinets. Just few Steps to 2nd Floor has a 3 Good Size Bedrooms, Through out Windows. A Full 4 PC Washroom With Window. Hardwood Flooring, Large Spacious Walk Out Basement W/Covered Porch, Full 3 PC Washroom. Attractive Landscaping The Low-Maintenance Backyard Is Great For The Whole Family! Enjoy The Sunshine Or Have Fun Picking Fruit From Cherry, Saskatoon Berry Trees & Strawberry Bushes. Metal Roof & Eavestrough (2019). There is a Garden Shed for More Storage. Extra Wide Concrete/Stone Pavement Driveway for 3 cars .
Property Details
Interior
Features
Main Floor
Dining
3.59 x 3.14Laminate / Open Concept / Window
Living
5.36 x 3.64Laminate / Bay Window / Family Size Kitchen
Kitchen
3.54 x 3.48Laminate / Eat-In Kitchen / Backsplash
Exterior
Features
Parking
Garage spaces -
Garage type -
Total parking spaces 3
Property History
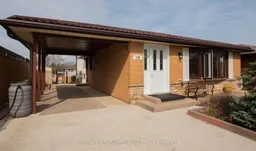 16
16