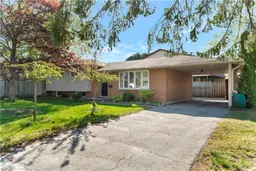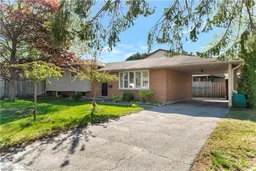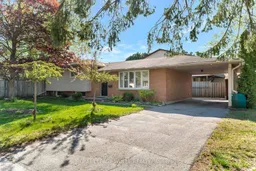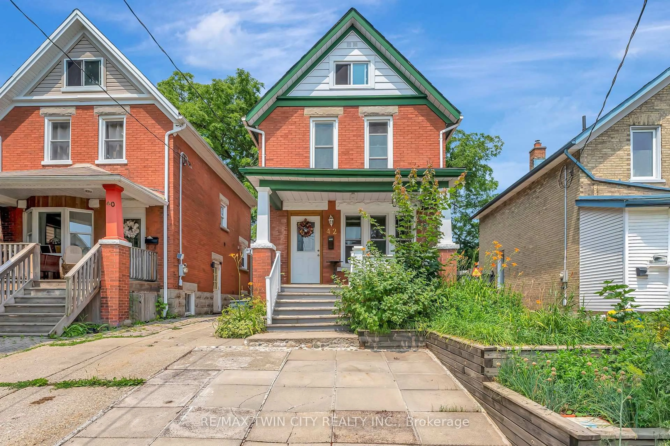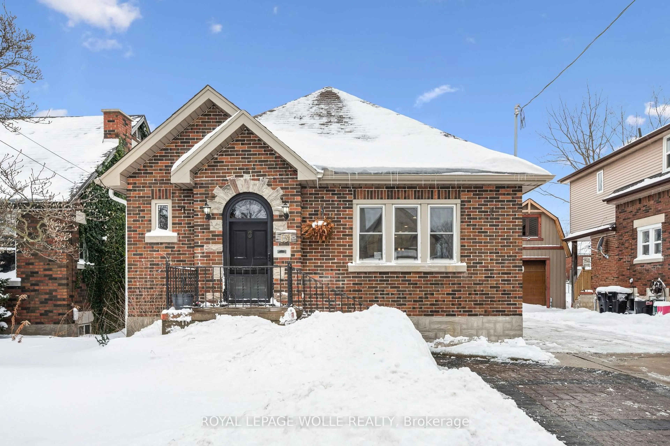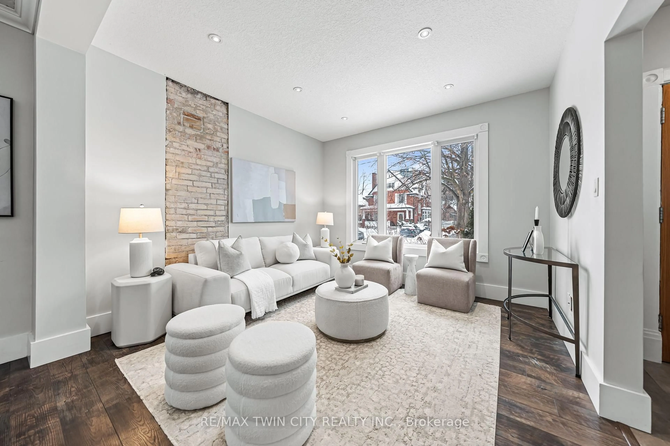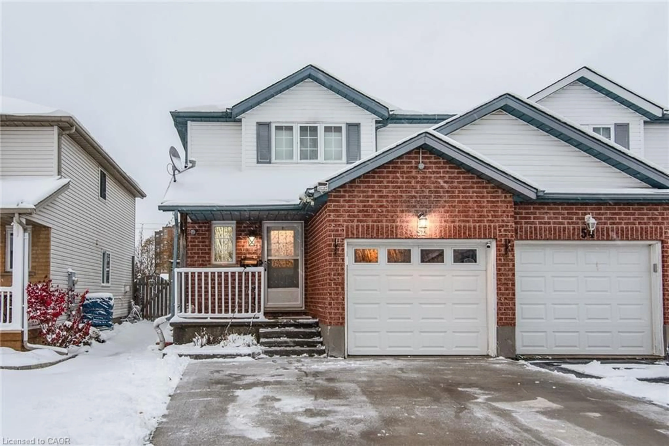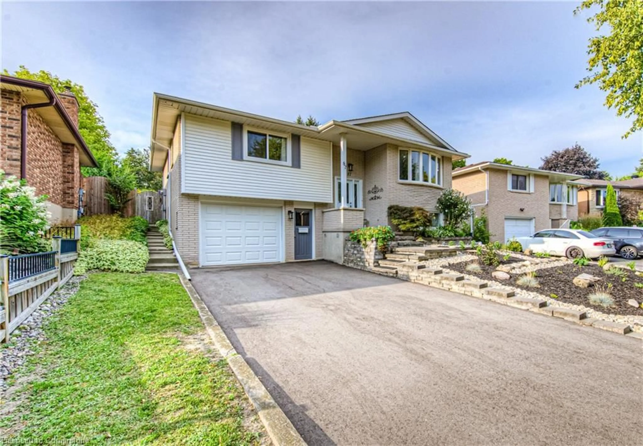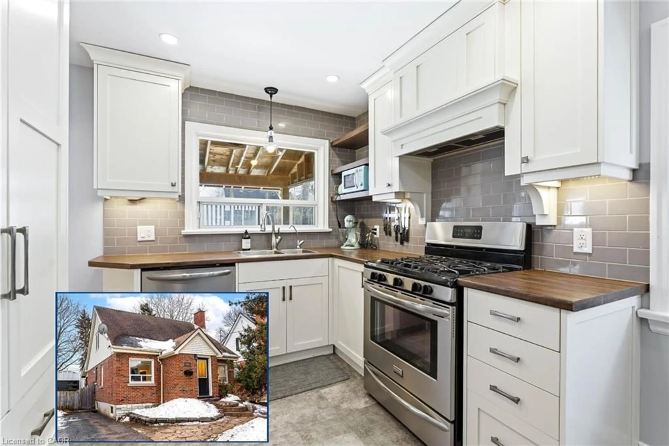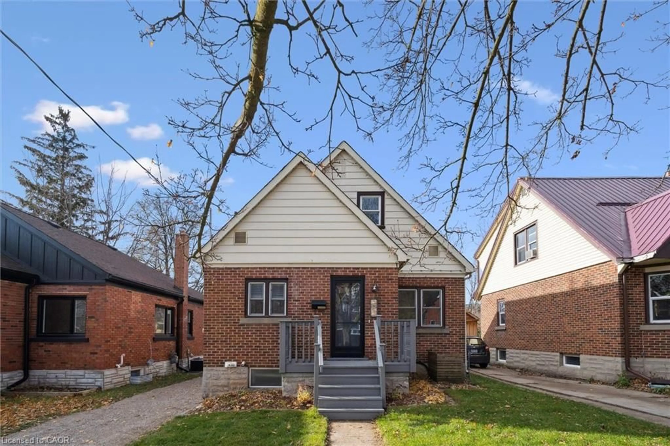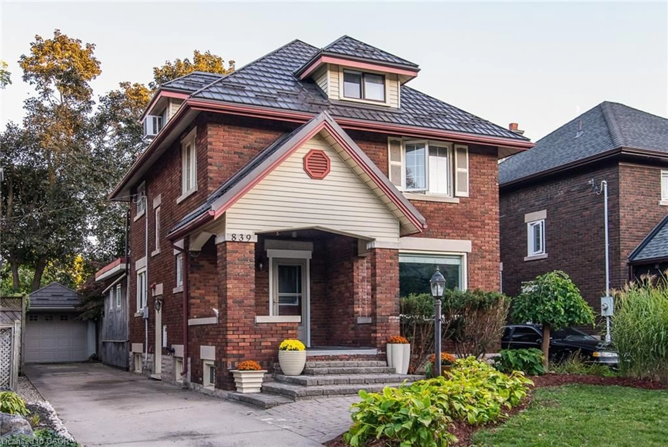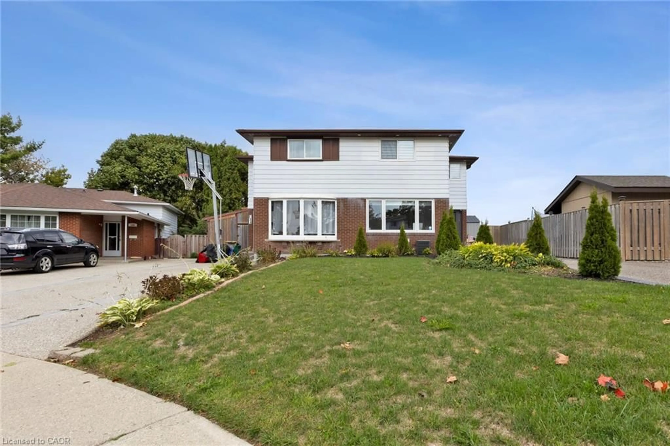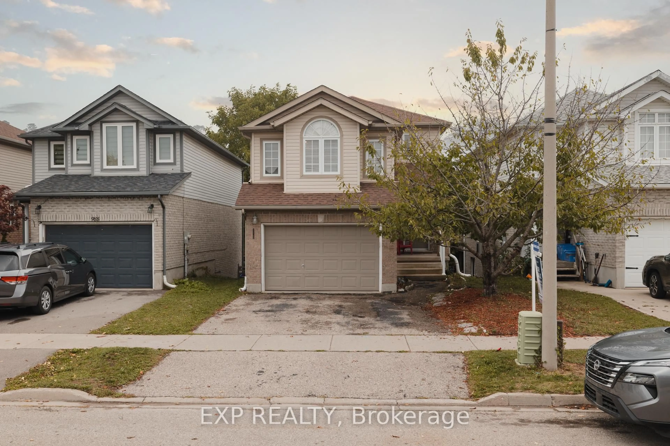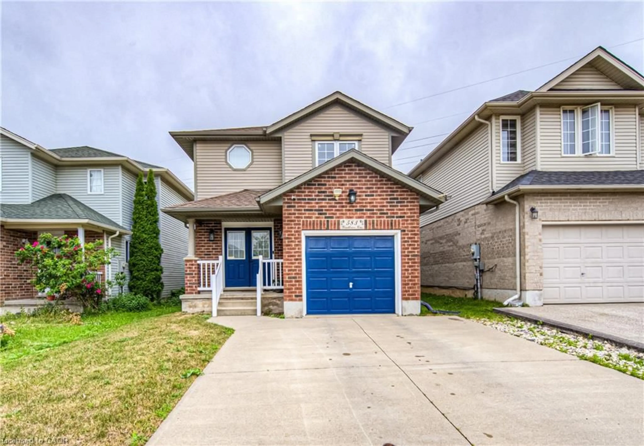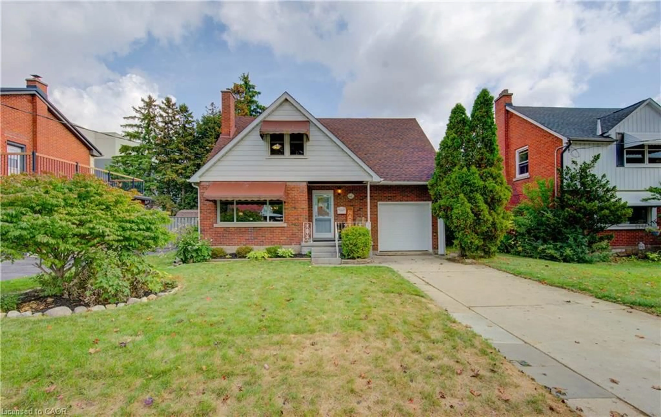Welcome to this newly updated 3-bedroom side split (separate entrance with in-law capability) nestled in the family-friendly community of Laurentian Hills. Set on a generous, mature lot, this home is just a short walk to three schools and McLennan Park which features some of the best dog walking and mountain biking trails in the region! Upon entry you’re greeted by a bright and spacious living room lit by a large bay window that floods the space with natural light and flows into a formal dining room. The eat-in kitchen features direct access to the expansive side yard, complete with mature trees, vibrant perennial and herb gardens, a powered workshop, and a serene gazebo—an ideal setting for outdoor entertaining or quiet relaxation. Upstairs, you'll find three bedrooms and a well-appointed 4-piece bathroom. The finished lower level offers a recreation room, a 3-piece bath, a utility area, and a laundry room with a convenient walk-up separate entrance to the backyard. A large crawl space provides ample storage for seasonal items and more. Brand new flooring, trim and paint throughout! Located in a desirable neighbourhood close to shopping, McLennan Park, places of worship, walking trails, and with quick access to the expressway, this home truly offers comfort, convenience, and community. Recent updates include: New flooring throughout & freshly painted (2025), water softener (2023), washer/dryer (2023), dishwasher & microwave (2022), pot lights throughout (2022), bathroom updated (2022).
Inclusions: Dryer,Microwave,Refrigerator,Stove,Washer,Window Coverings
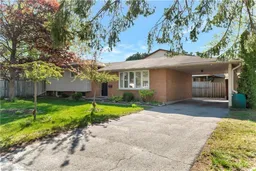 34
34