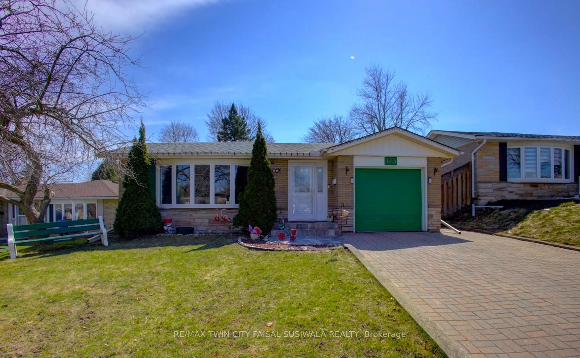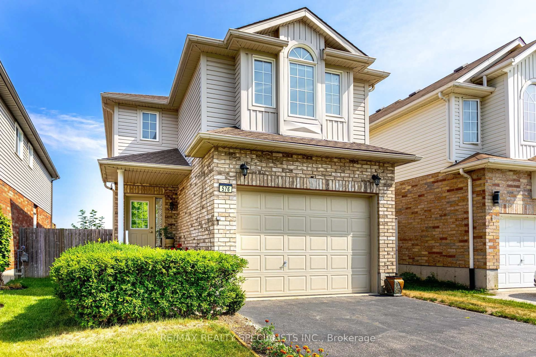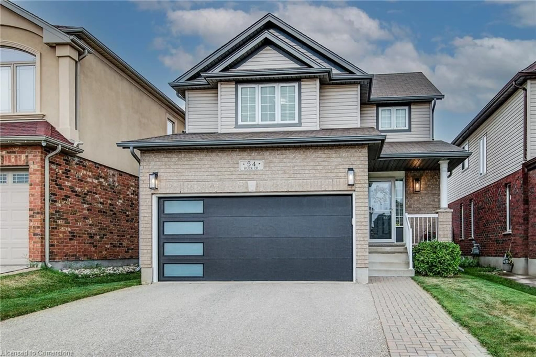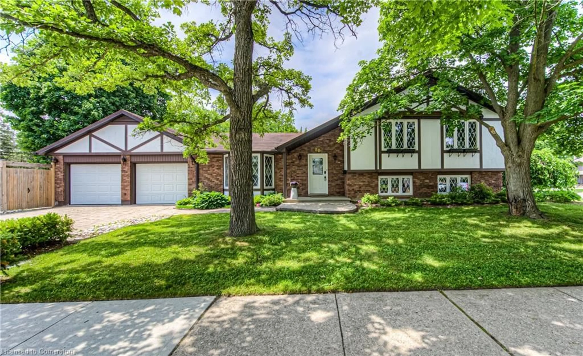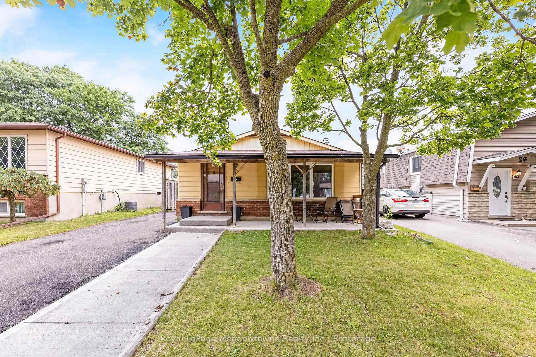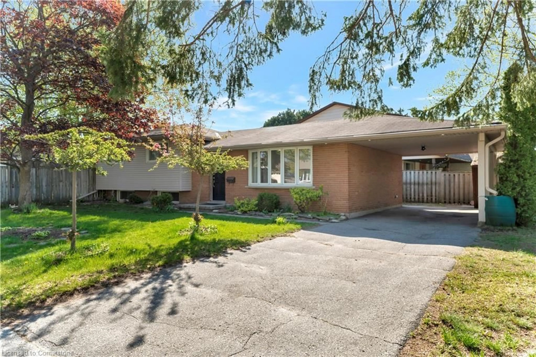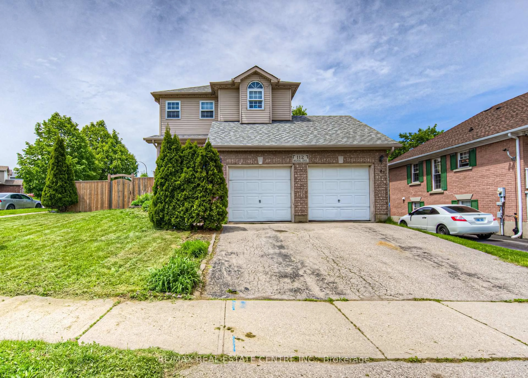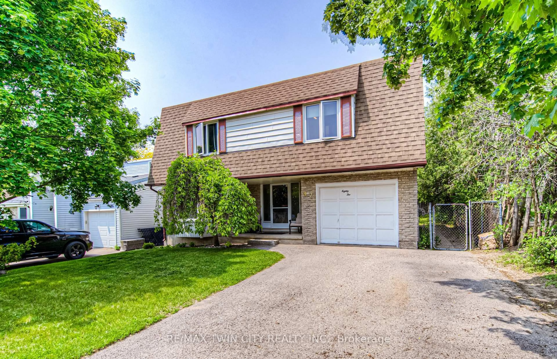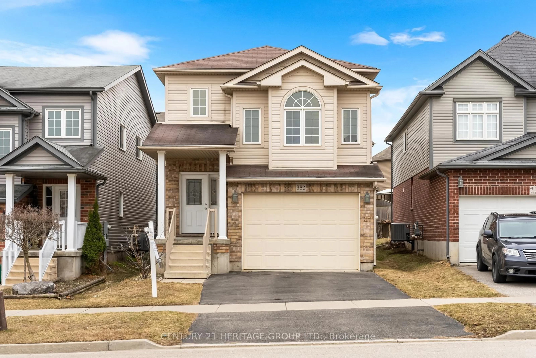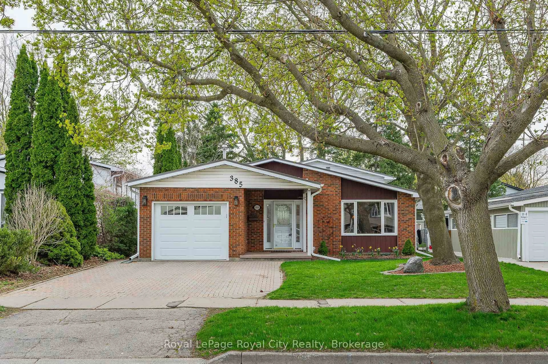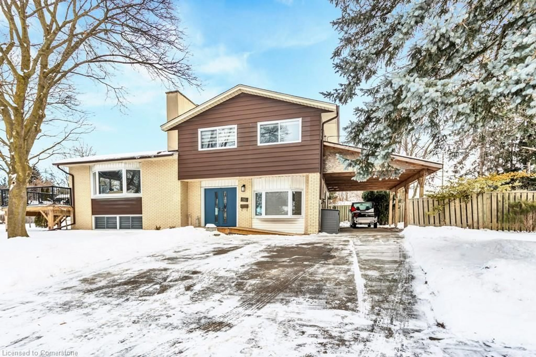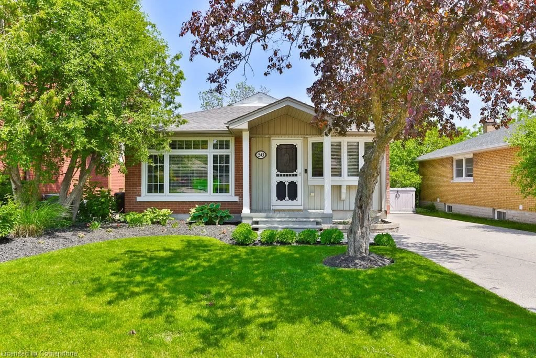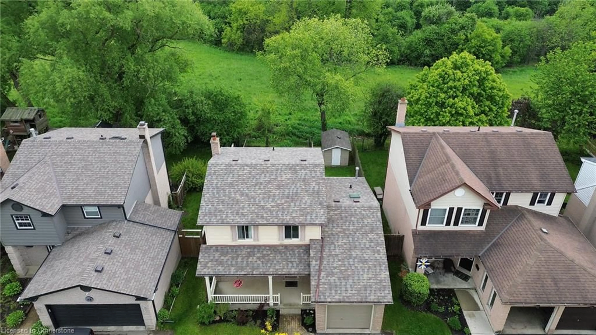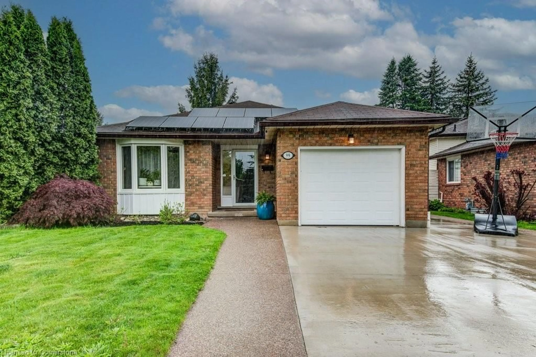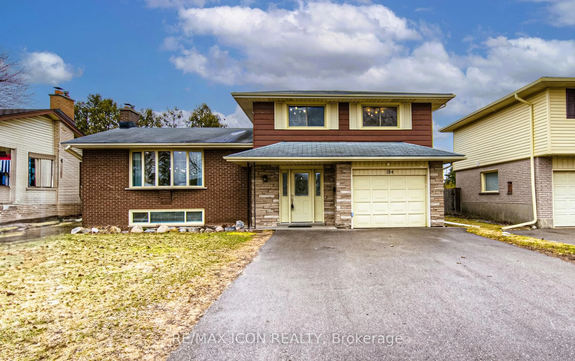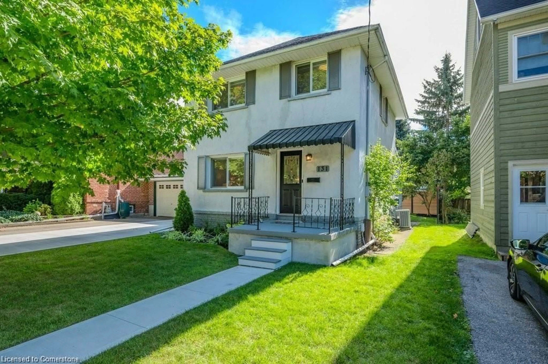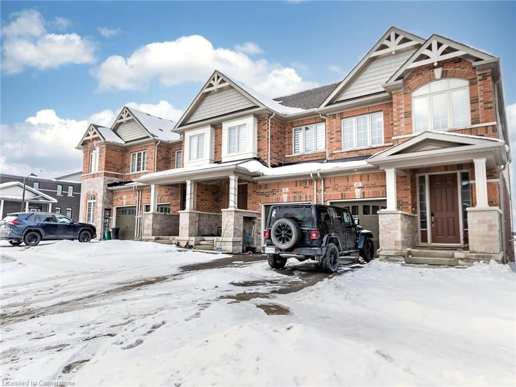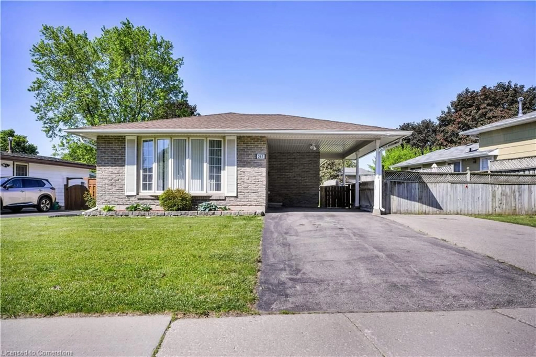Wow! With over $60,000 in recent updates and a backyard that opens directly onto green space, this charming bungalow offers the rare combination of modern upgrades and tranquil surroundings. Step through the oversized enclosed front porch—perfect for morning coffee or extra storage—and into a bright, carpet-free main floor where original hardwood flows throughout. The open-concept living and dining room invites effortless entertaining, while the brand new kitchen (2024) wows with quartz counters, sleek shaker cabinetry, and room for casual meals in the eat-in area. The main floor bathroom was renovated in 2022 with floor-to-ceiling tile, a double vanity with marble countertop, and a modern tub/shower combo. Three bedrooms on this level offer flexibility for family living or home office needs. Downstairs, the fully finished lower level with its own side entrance, oversized windows, and fourth bedroom presents excellent in-law or income potential. A spacious rec room centers around a charming wood stove set into an Angel stone hearth, and the second bathroom includes a renovated shower (2022). Outside, your own private oasis awaits. The backyard backs directly onto a park, offering peaceful views and added privacy. Relax under the fully covered patio, enjoy the perennial garden, and take advantage of the storage shed and double car garage—upgraded with a new garage door in 2021 and convenient backyard access. Major improvements like a new roof (2019) and front window (2021) ensure peace of mind for years to come. This family-friendly location is just minutes from Crestview Public School, Grand River Collegiate, public transit, and the scenic Walter Bean Trail along the Grand River—perfect for weekend walks or bike rides. You'll also enjoy quick access to Stanley Park Mall, with groceries, pharmacies, restaurants, and a range of shops just around the corner - a rare blend of charm, function, and location—this is the one.
Inclusions: Dishwasher,Dryer,Microwave,Refrigerator,Stove,Washer
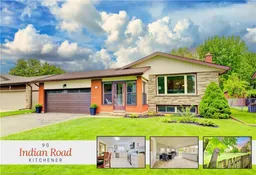 41
41

