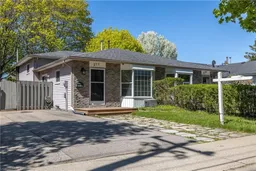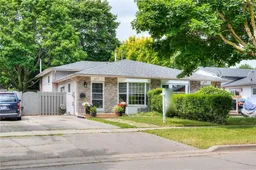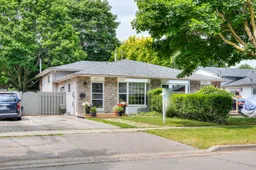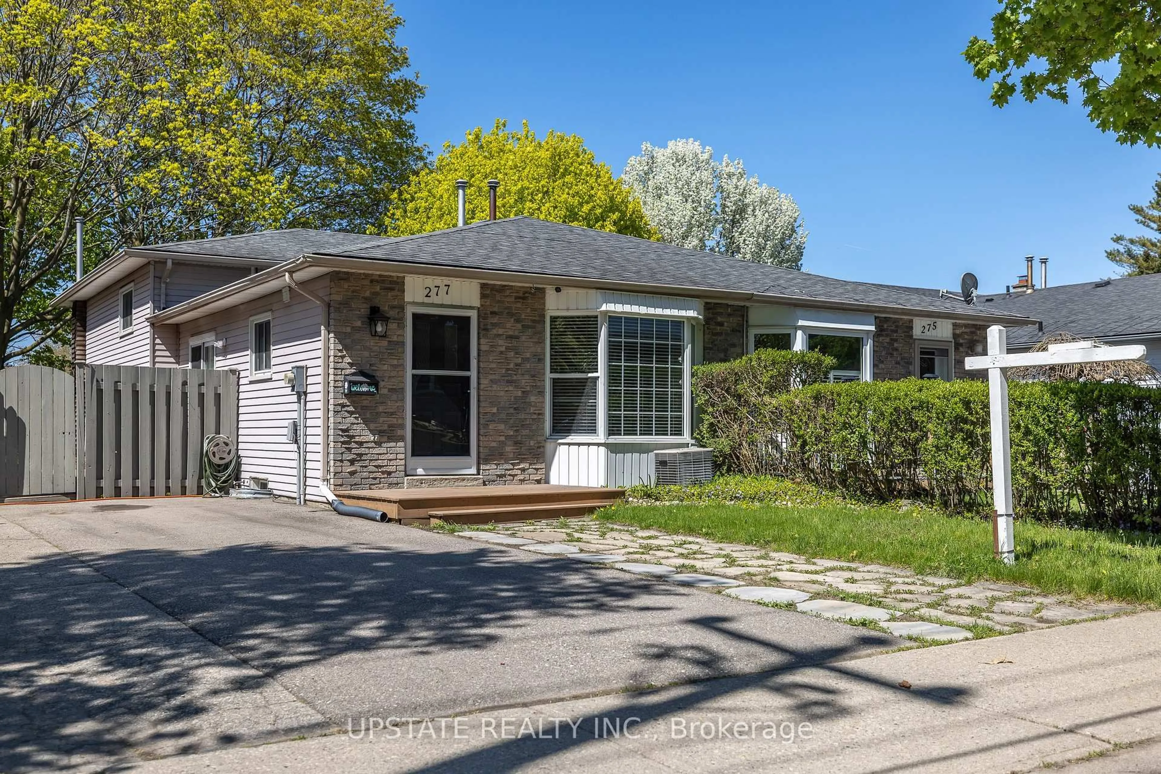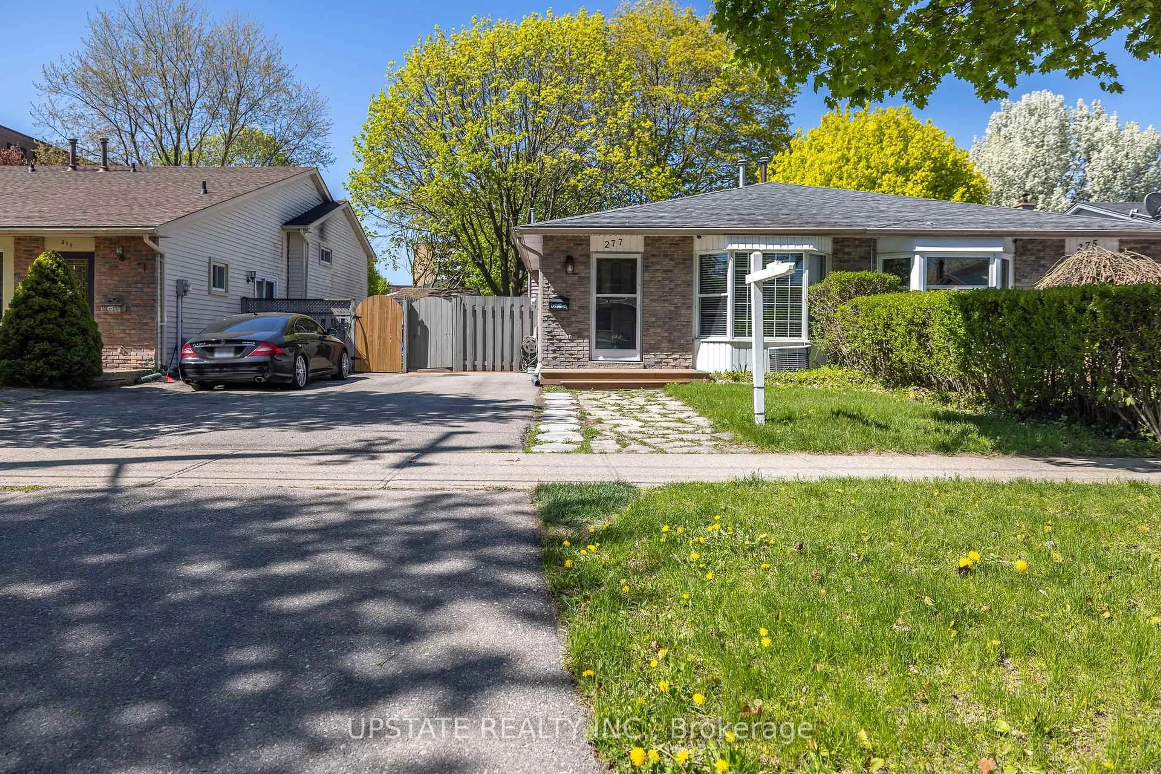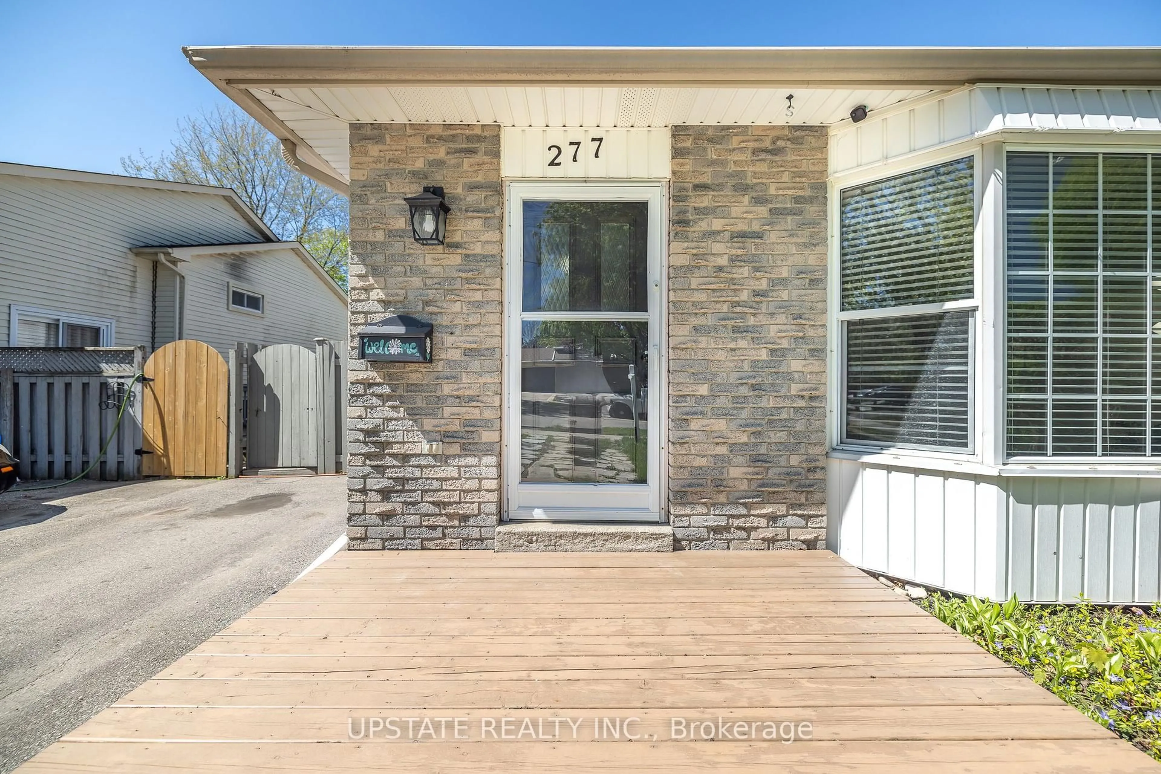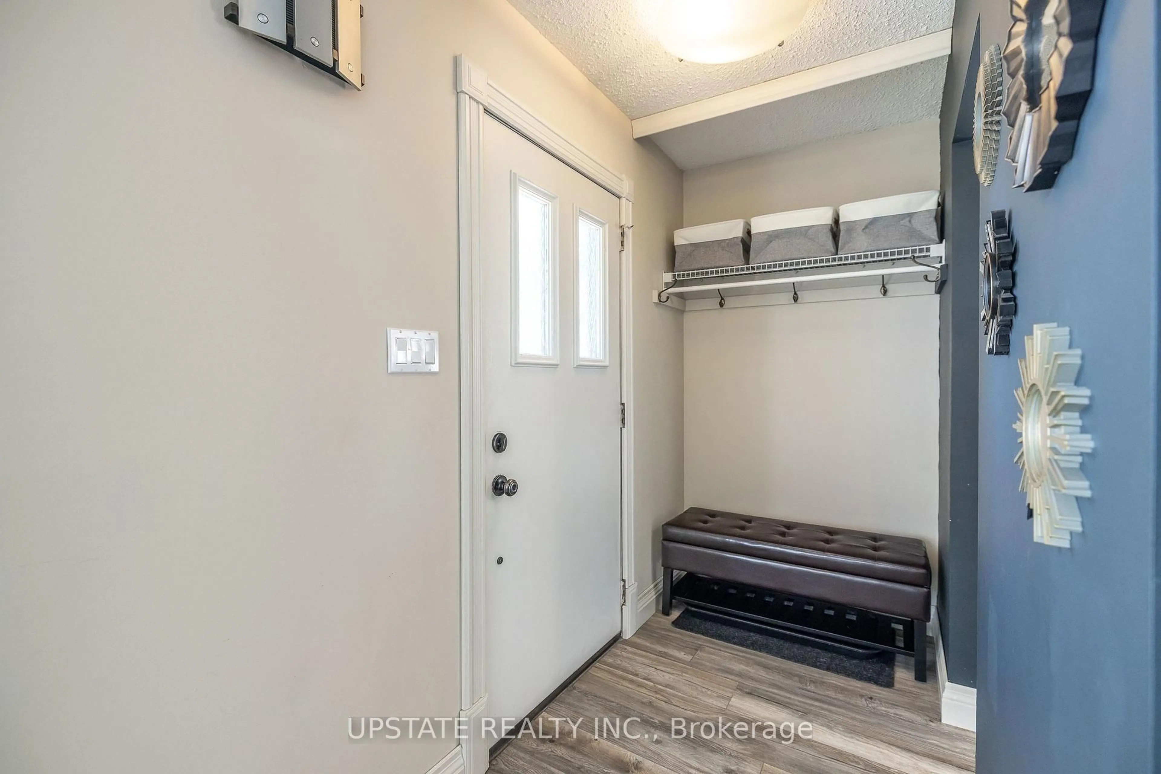277 Heritage Dr, Kitchener, Ontario N2B 3A9
Contact us about this property
Highlights
Estimated valueThis is the price Wahi expects this property to sell for.
The calculation is powered by our Instant Home Value Estimate, which uses current market and property price trends to estimate your home’s value with a 90% accuracy rate.Not available
Price/Sqft$818/sqft
Monthly cost
Open Calculator

Curious about what homes are selling for in this area?
Get a report on comparable homes with helpful insights and trends.
*Based on last 30 days
Description
This beautifully updated 3+2 bedroom semi-detached home is situated in the sought-after Heritage/Rosemount community an ideal setting for families seeking comfort, style, and everyday convenience. Inside, you'll be greeted by a bright and spacious main floor, where a semi-open layout seamlessly connects the living and dining areas, creating a cozy, inviting space for everyday living and entertaining.The modern kitchen is equipped with stainless steel appliances, plenty of cabinetry, and a practical design that's perfect for cooking and gathering with loved ones. Upstairs, the generously sized primary bedroom features ample closet space and sun-filled windows. Two additional bedrooms offer versatility, whether for children, guests, or a home office.The fully finished basement is a standout feature, complete with a private side entrance. It includes a well-designed kitchenette (with the potential to upgrade to a full kitchen), a large, open-concept living area, a dedicated family room, a flexible rec space that could serve as a second basement bedroom, and a versatile den ideal as an office or additional living area. Extra storage space is also available. Perfectly positioned within walking distance of schools, parks, and everyday amenities, this home offers the best of convenience and charm. Move-in ready and full of potentialbook your showing today!
Property Details
Interior
Features
Main Floor
Living
3.19 x 4.34Combined W/Dining / Large Window
Kitchen
2.29 x 2.46Window / Stainless Steel Appl
Dining
2.32 x 3.25Combined W/Living
Exterior
Features
Parking
Garage spaces -
Garage type -
Total parking spaces 3
Property History
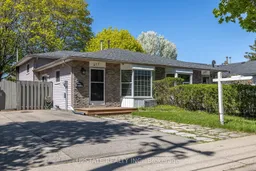 26
26