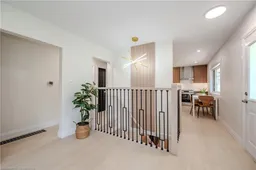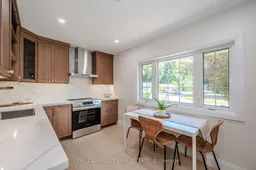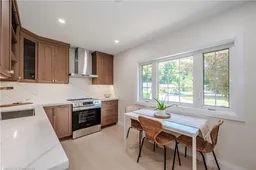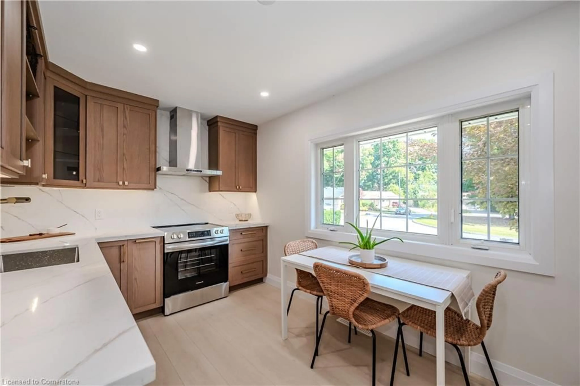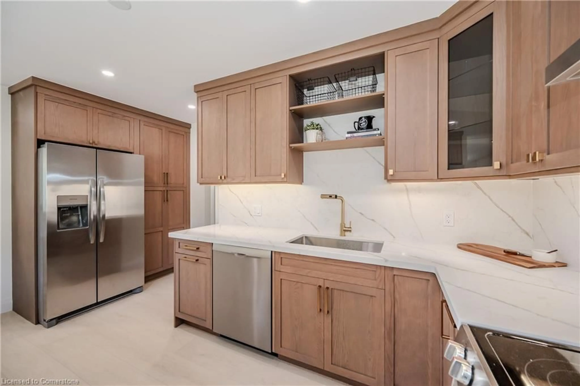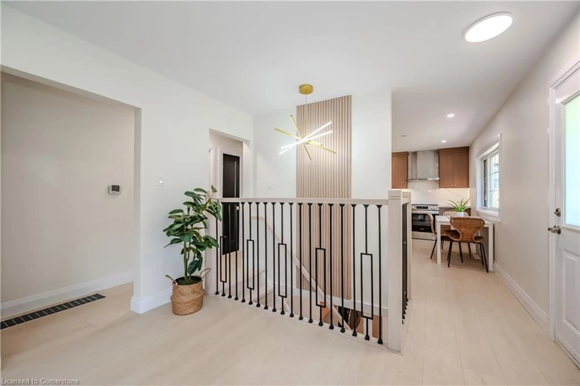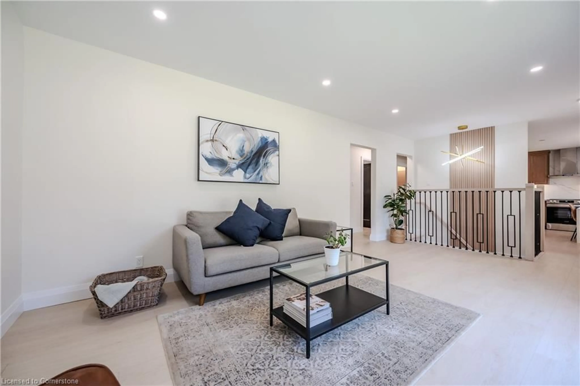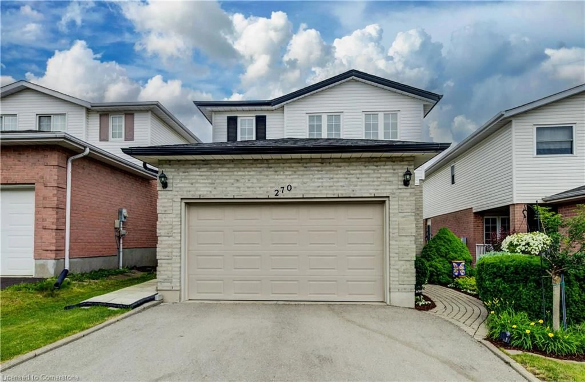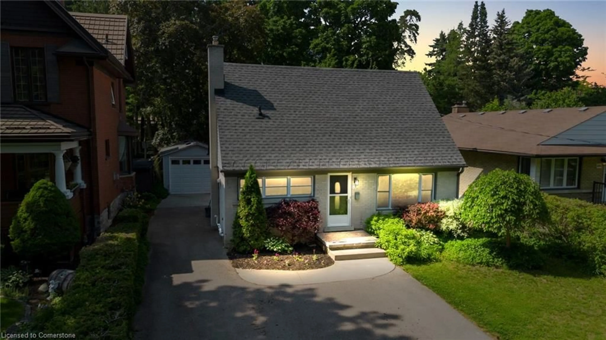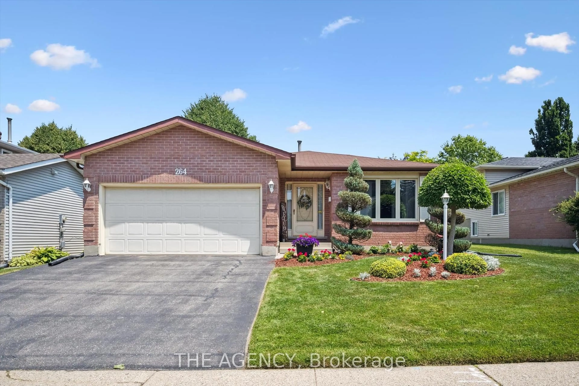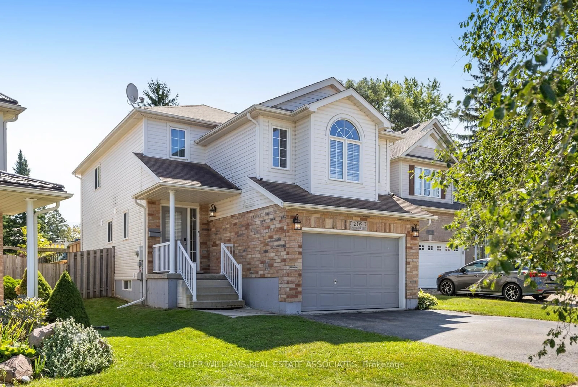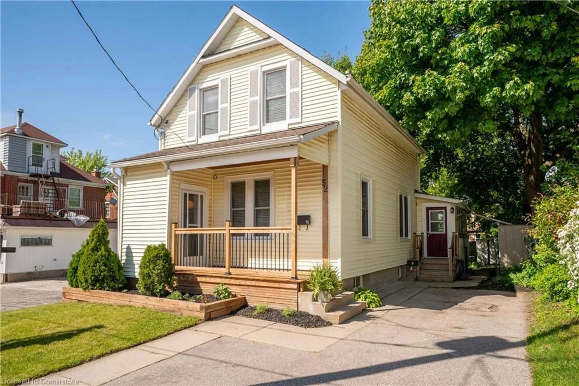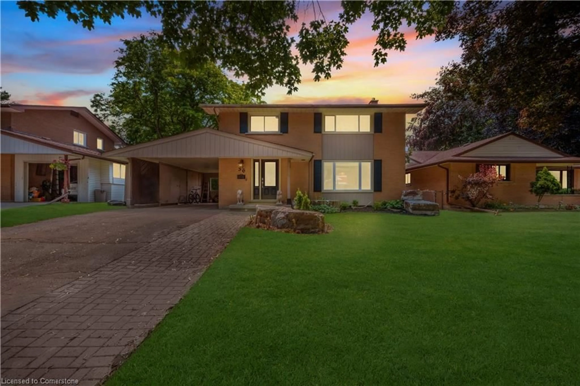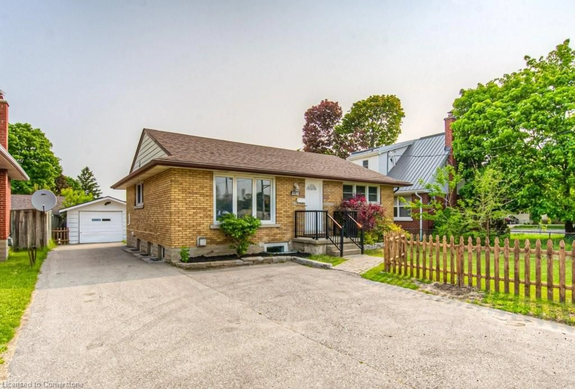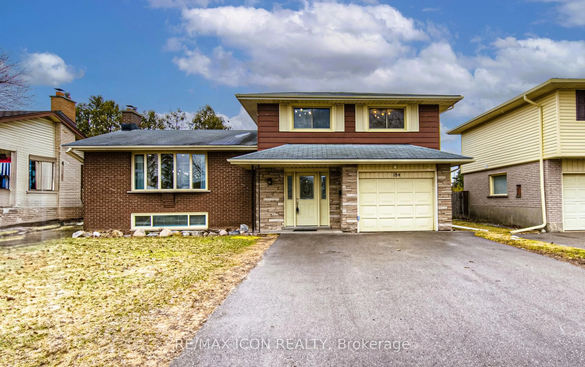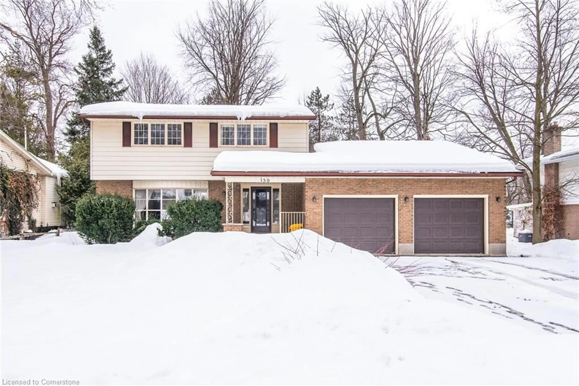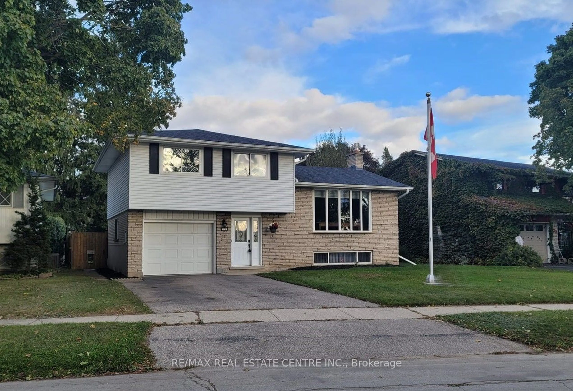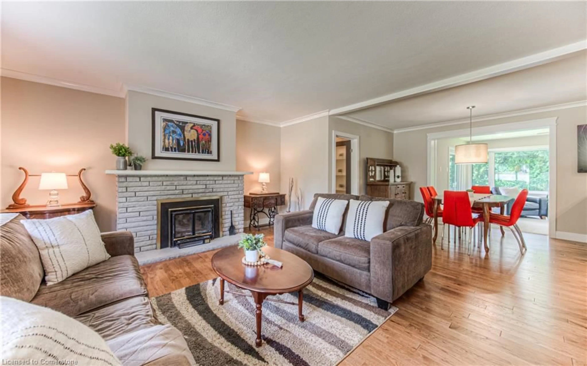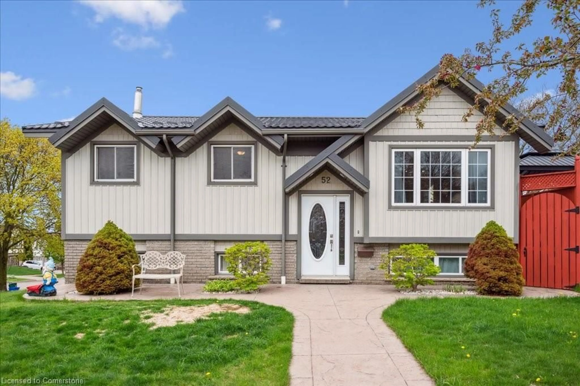72 Valewood Pl, Kitchener, Ontario N2H 4N6
Contact us about this property
Highlights
Estimated valueThis is the price Wahi expects this property to sell for.
The calculation is powered by our Instant Home Value Estimate, which uses current market and property price trends to estimate your home’s value with a 90% accuracy rate.Not available
Price/Sqft$724/sqft
Monthly cost
Open Calculator

Curious about what homes are selling for in this area?
Get a report on comparable homes with helpful insights and trends.
+3
Properties sold*
$670K
Median sold price*
*Based on last 30 days
Description
Every inch of this house has been crafted with premium finishes and fixtures throughout. An opulently renovated 4-bed, 2-bath bungalow offering over 2077 sq. ft. of pristine living space on the main level, with an equally impressive fully finished lower level. Modern bathrooms. Gourmet kitchen, sleek quartz countertop/backsplash and custom true wood cabinetry for your culinary creations. Bonus room in the basement that can be used as an office, gym, or a 5th bedroom. Bedrooms with dimmable potlights to adjust to your mood. Relaxing multi-color fireplace in the rec room. Stunning sunroom to host guests. Evenings overlooking nature in the backyard perfect for alfresco dining, barbequing by nature, and summer gatherings. Great for private retreat. You have a total of 7956 sq. ft area including the nature behind, all yours, where you may creatively add stairs, swings, hammock, walkways, treehouse, set up games, camp, cook in nature within city laws, and more. The Japanese maple tree at the front steals the show when it blooms. What’s new? Everything above, plus entire electrical work, upgraded plumbing, high-end appliances, Bosch dishwasher (best dishwashers, google is your friend), all appliances purchased are top quality with best reviews, water heater, metal roof (Mar 2024), furnace/AC (Mar 2024). This house comes with the right peace of mind. What’s not new? Friendly neighbours. Quiet tree-lined street. Peaceful aura. Safe, highly desirable and sought-out neighbourhood. Hiking trails at walking distance. Excellent schools. Easy access to highway, shopping, dining and more. With creativity, bring your ideas to life with the ideally located piece of land right in between the shed/parking/sunroom/backyard/nature behind, like an extended parking, extended yard for swings, workshop, planting fruits/vegetables, patio, or a mixture of the above. This house is designed with modern luxury ambience in mind, to impress and wow visitors and potential owners.
Property Details
Interior
Features
Main Floor
Bathroom
1.50 x 2.744-Piece
Bedroom
2.59 x 3.07Kitchen
3.38 x 4.75Bedroom
2.59 x 3.78Exterior
Features
Parking
Garage spaces -
Garage type -
Total parking spaces 4
Property History
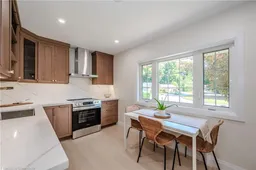 19
19