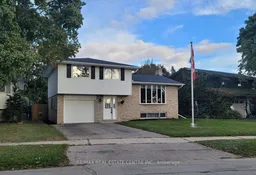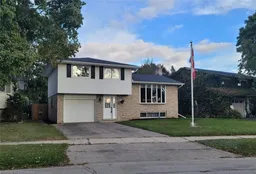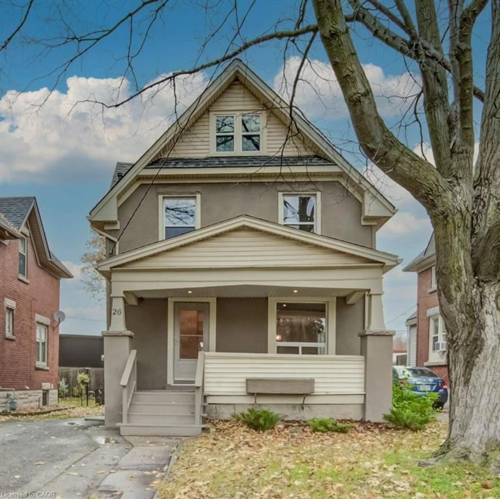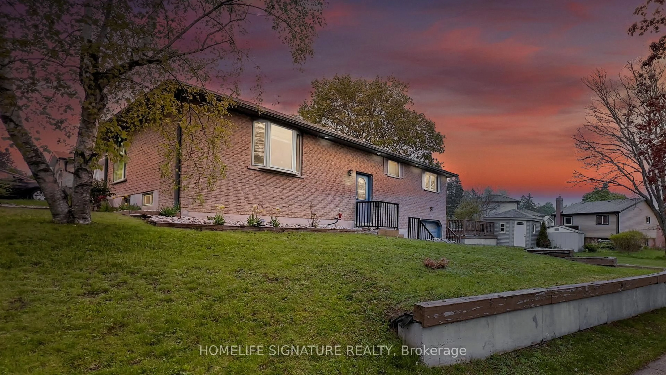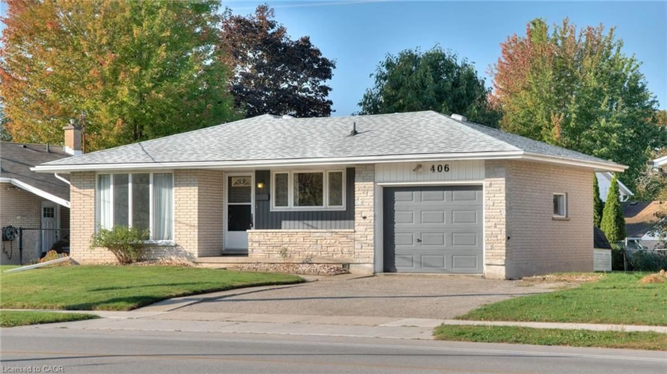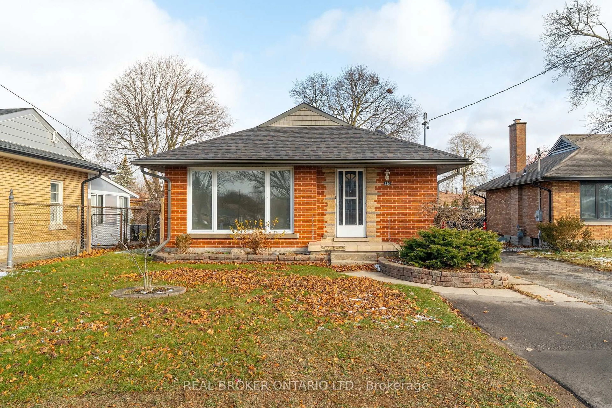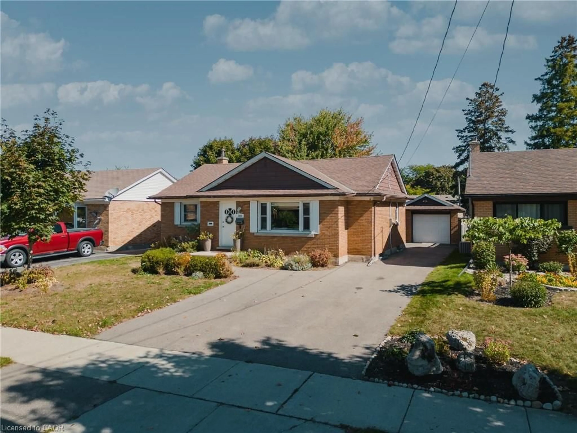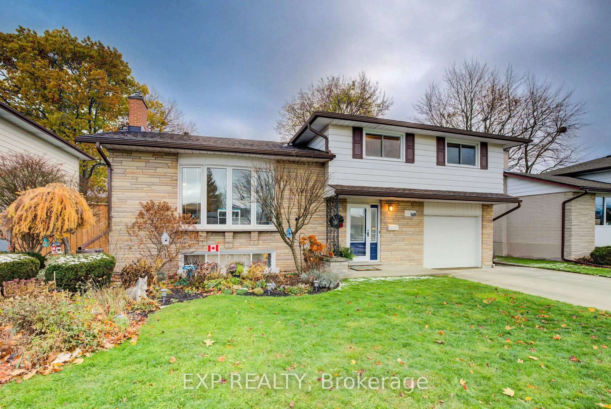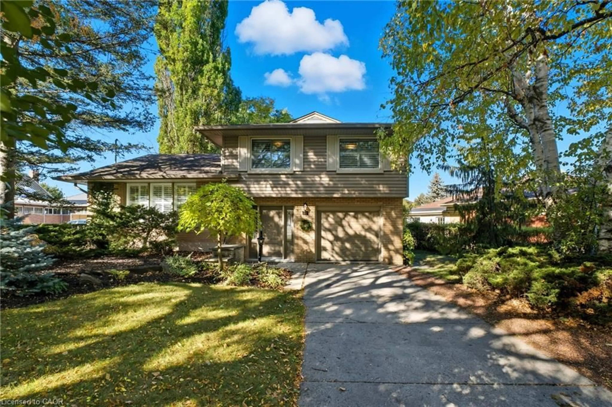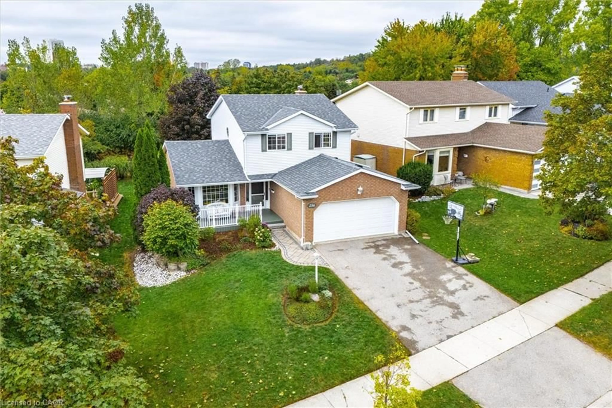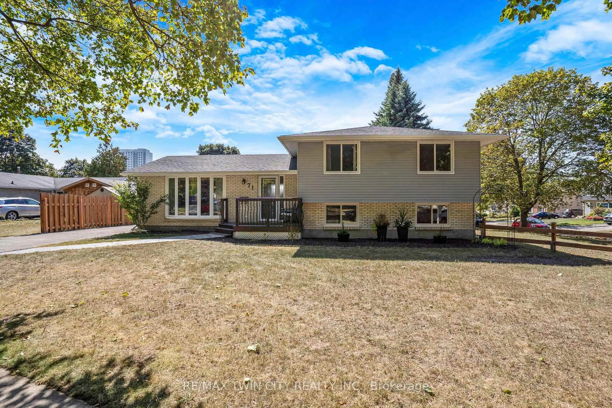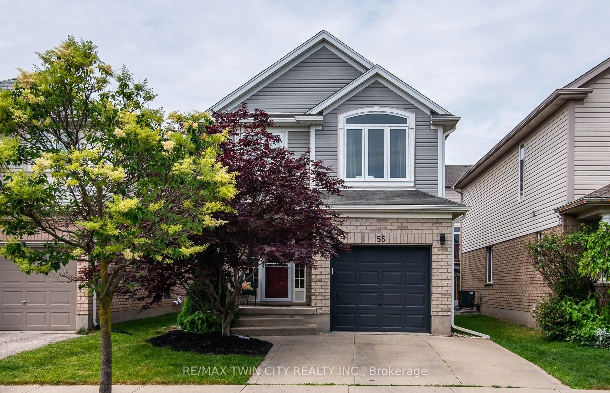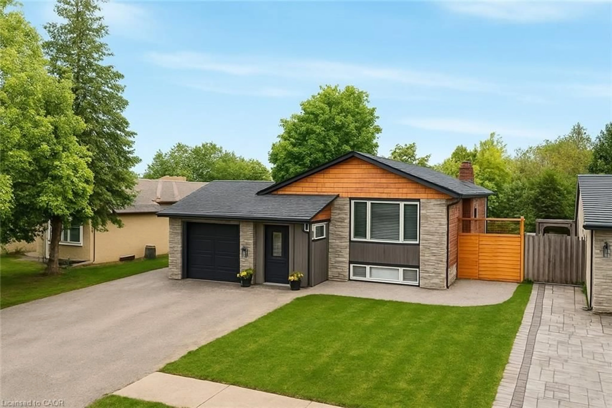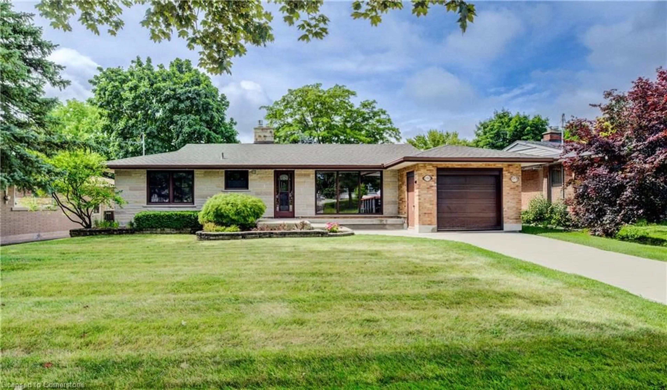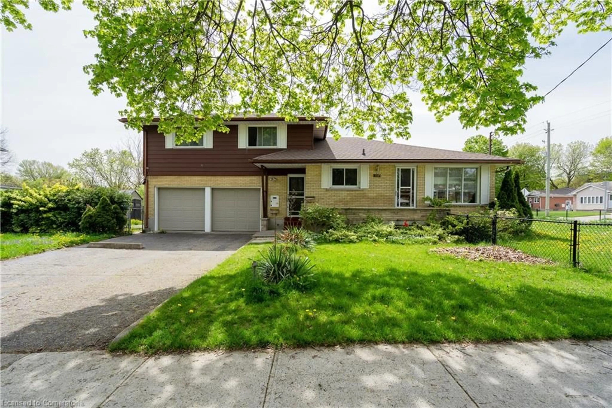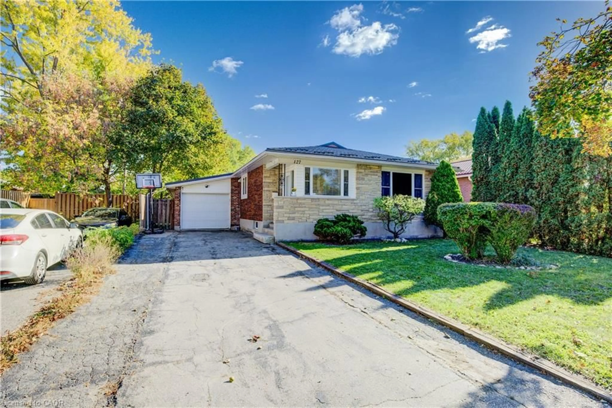First open house this Sunday, November 10th from 2:15 to 4:15 at 18 Dreger ave., Kichener is a charming AAA+, 3-bedroom, 2-bath home that is a true gem on a beautifully maintained lot, perfect for outdoor gatherings and leisurely strolls on nearby walking trails. Nestled on a peaceful, tree-lined street, it's an ideal setting for families, featuring welcoming neighbors and easy access to schools, parks, and shopping, not to mention quick routes to the expressway/401. The 4-level side split boasts an updated kitchen and modern bathrooms, patio door walkout off the dining room to a spacious deck and a fenced yard for added privacy. Inside, you'll find a blend of hardwood, laminate, and ceramic flooring, leading you through a warm foyer that includes a cozy office nook and stylish lighting throughout. The drywalled garage features a new gas heater and a convenient man door to both the house and backyard. Located in the highly desirable Stanley Park area, this home radiates pride of ownership, greeting you with a comforting "I'm home" feeling. The functional layout maximizes storage and livability, while multiple cozy spaces invite relaxation. The lush, mature lot is perfect for barbecues and campfires, or you can simply step out to enjoy the scenic walking trails. This location truly excels for family living, and properties like this are a rare find.
Inclusions: Built-in Microwave, Dishwasher, Dryer, Garage Door Opener, Refrigerator, Stove all as is
