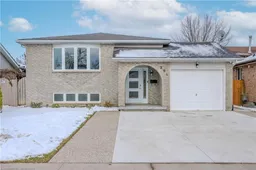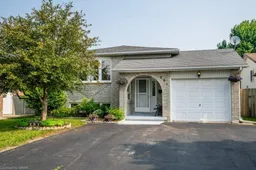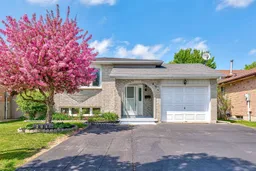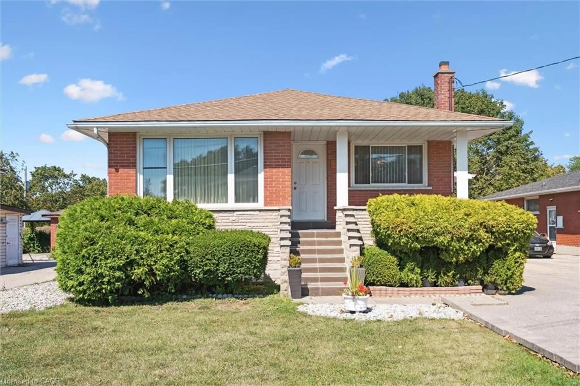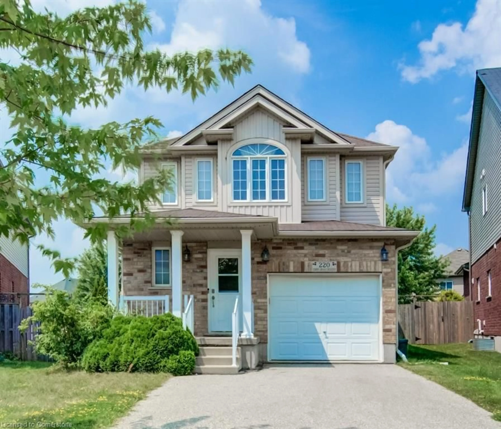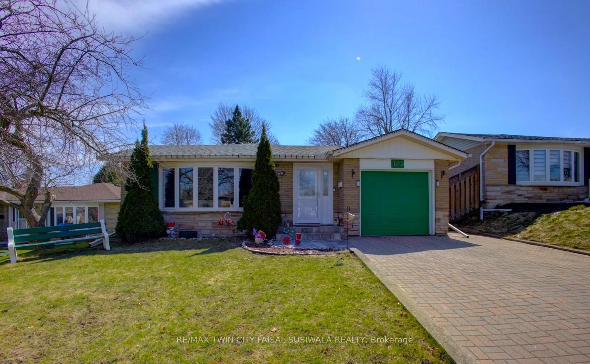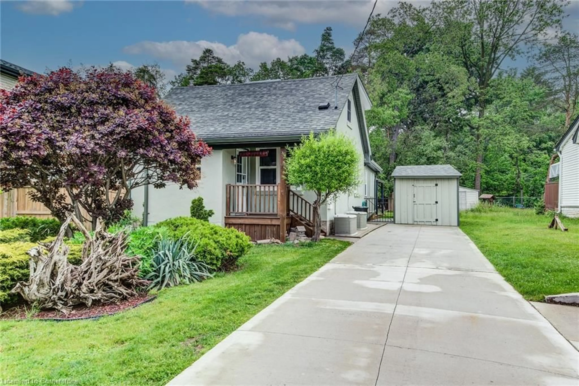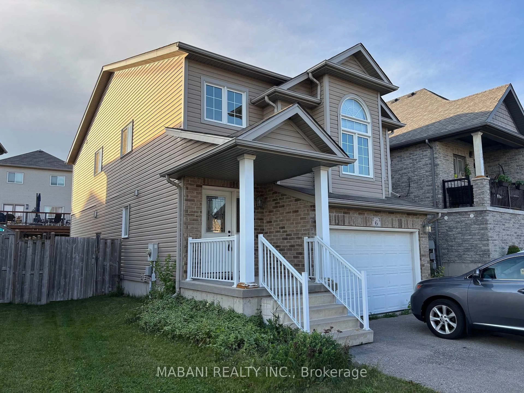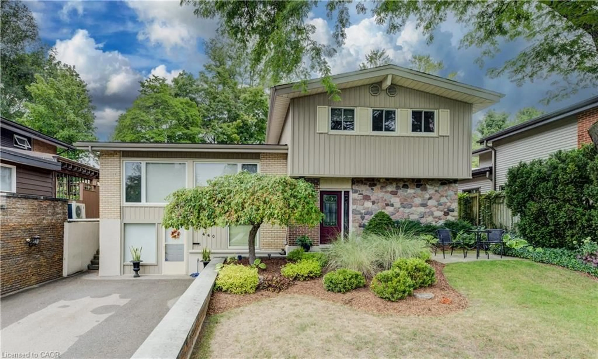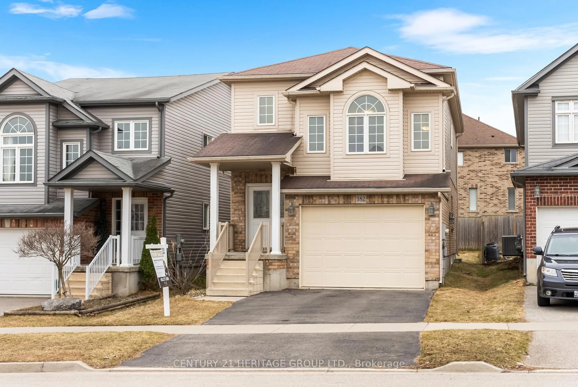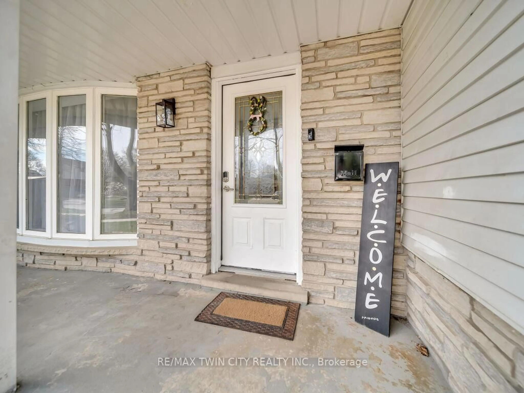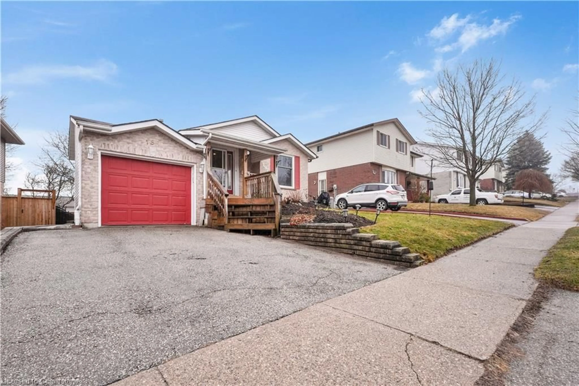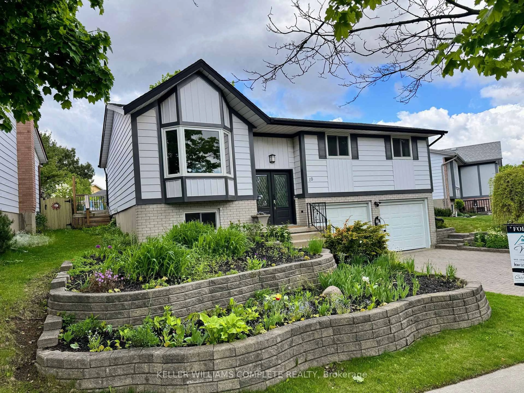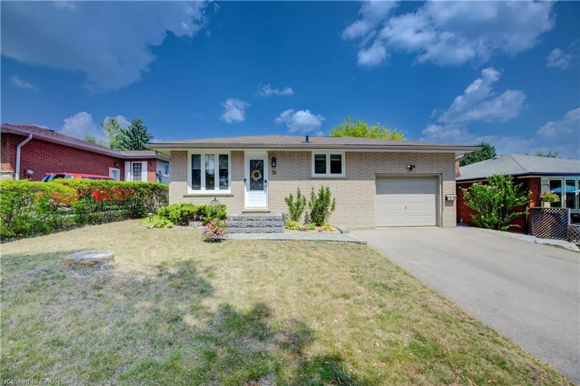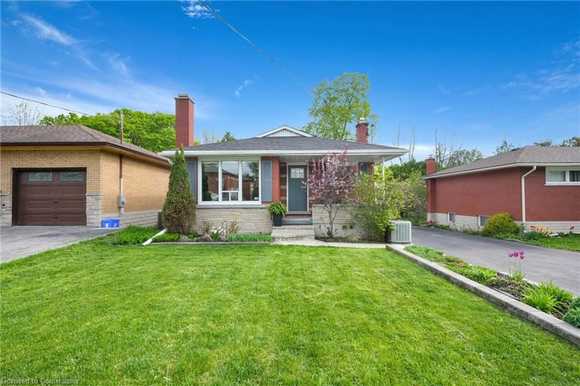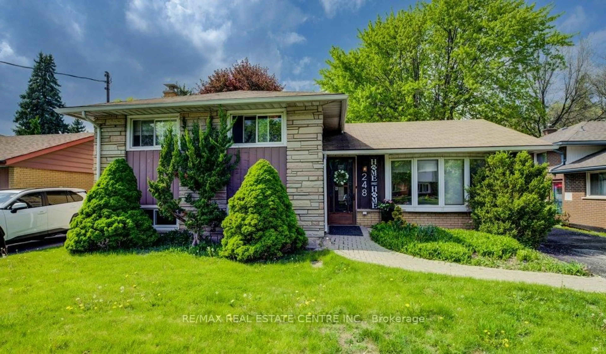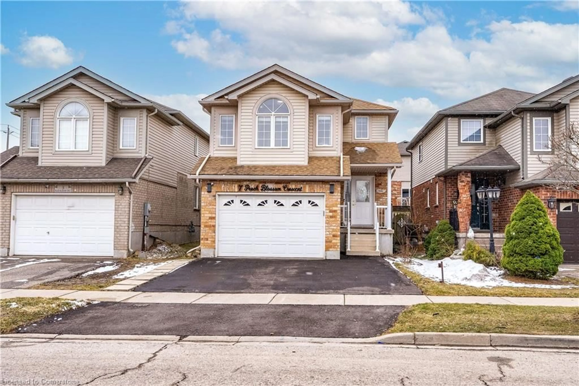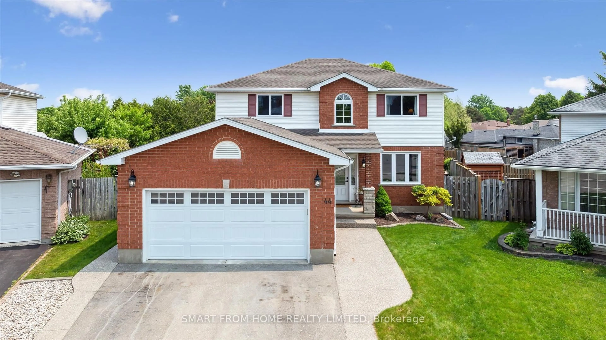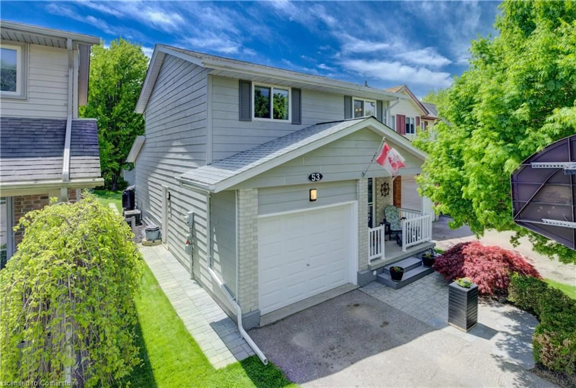Discover the perfect blend of comfort, style, and modern convenience in this all-brick, detached raised bungalow in Country Hills, Kitchener—a family-friendly neighborhood with easy access to schools, parks, shopping, and major highways. With 2,312 sq. ft. of updated, carpet-free living space in fresh, neutral tones, this home offers functionality and elegance. The main level features 1,180 sq. ft., including a beautifully renovated kitchen. Four spacious bedrooms—three on the main floor and one in the finished basement, with an additional bedroom partially converted into a in law kitchen—provide flexibility for family living, guests, or a home office. The extensive 2024 upgrades make this home truly exceptional. Exterior enhancements include a new concrete driveway, composite porch, and updated exterior doors, while the outdoor space boasts a 16x32 swimming pool with shallow and deep ends, an 8x10 pool shed with water roughed-in, and a private fenced backyard. Interior updates feature new window panes, fully tiled bathrooms (with in-floor heating in the basement bathroom), luxury vinyl flooring, soundproof-insulated drywall in the basement, and upgraded laundry room cabinets. Smart home features are seamlessly integrated through the Control4 platform, with smart light switches, shades, a thermostat, video intercom, and deadbolts, complemented by invisible in-wall speakers, a home theater system, and new LED pot lights. Additional highlights include a partial in-law kitchen in the basement, gas and electric fireplaces, and recently upgraded appliances. Recent updates from 2022 to 2023, including a new AC, furnace, water heater, water softener, and kitchen appliances, ensure a move-in-ready experience. Step onto the private deck to enjoy the expansive backyard, perfect for gatherings or quiet relaxation. Whether you’re a first-time buyer, investor, or family, 201 Erinbrook Drive offers more than a home—it’s a lifestyle. Schedule your viewing today!
Inclusions: Built-in Microwave,Dishwasher,Dryer,Hot Water Tank Owned,Refrigerator,Stove,Washer,All Elf's
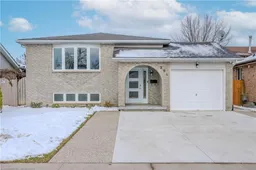 49
49