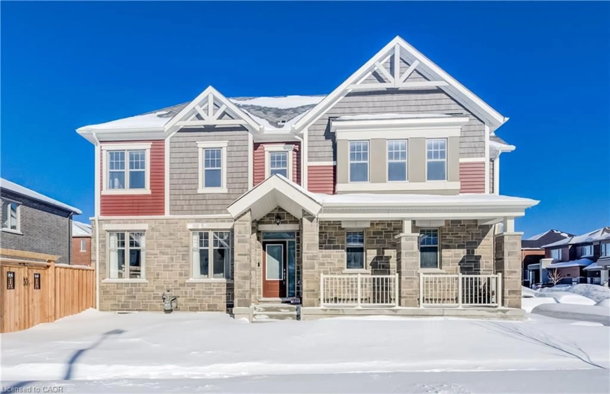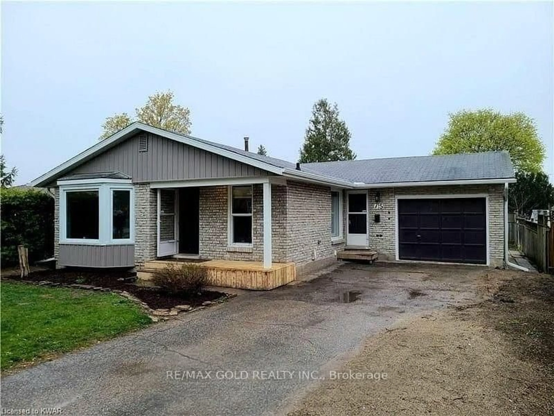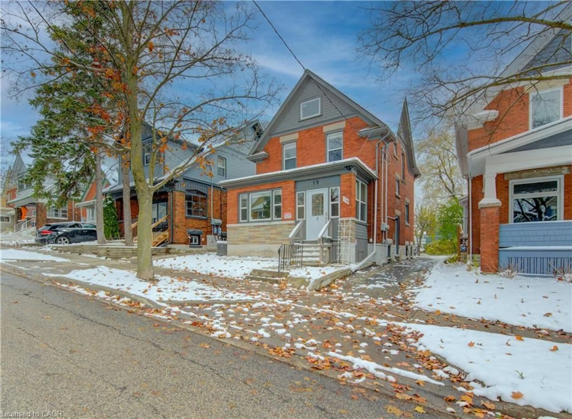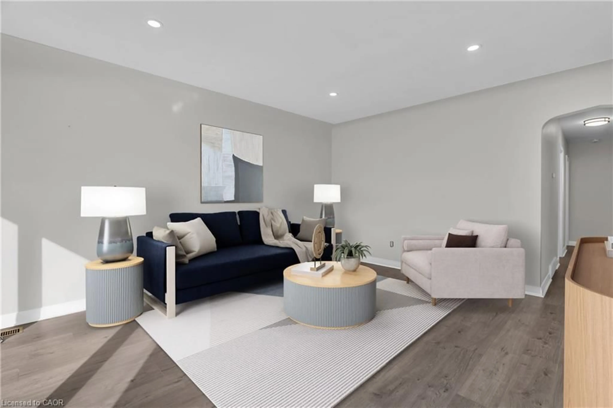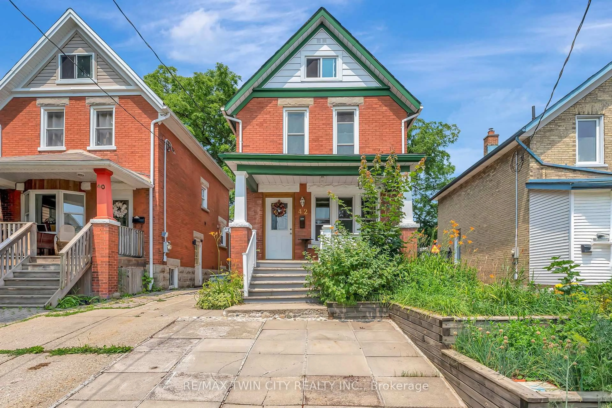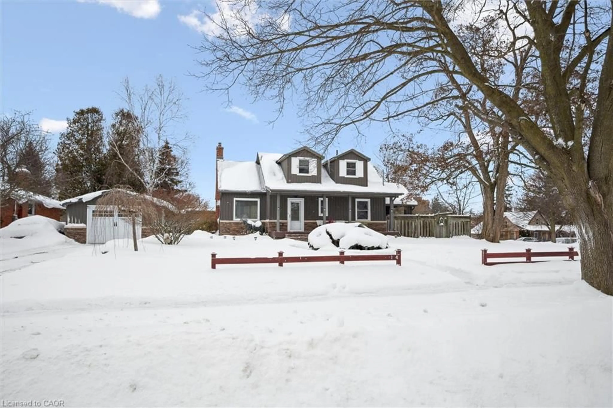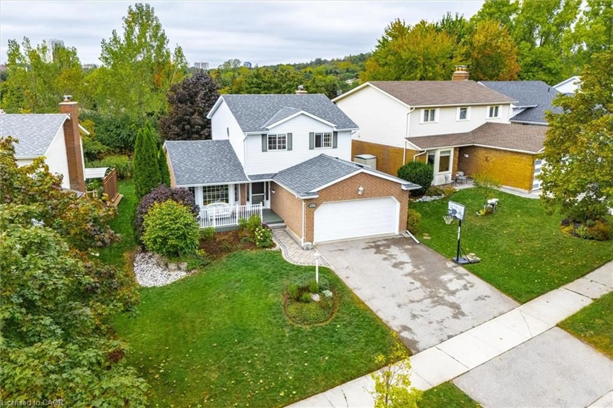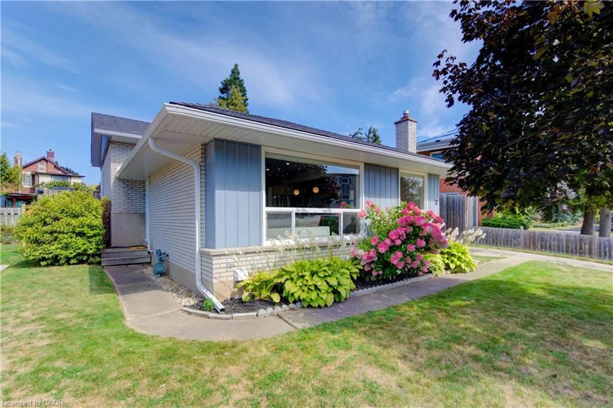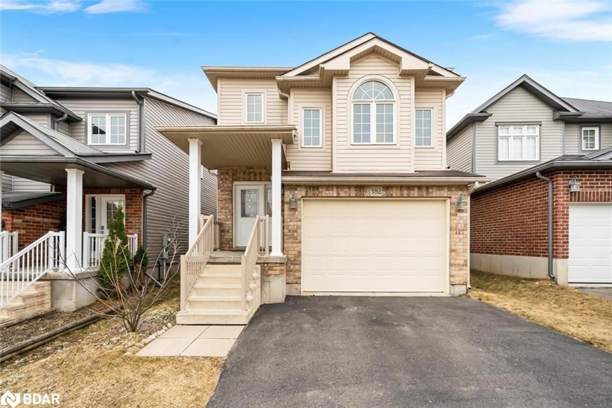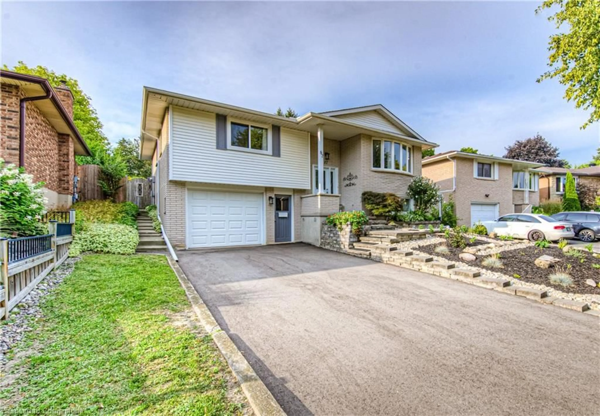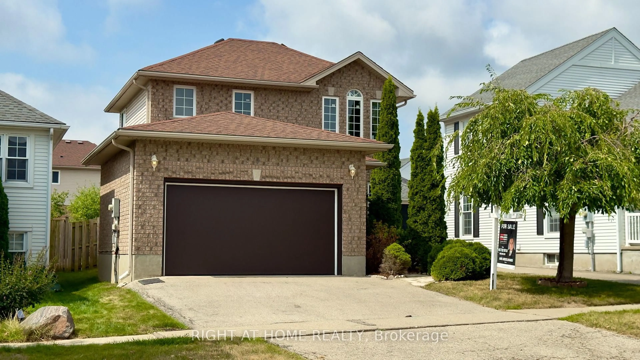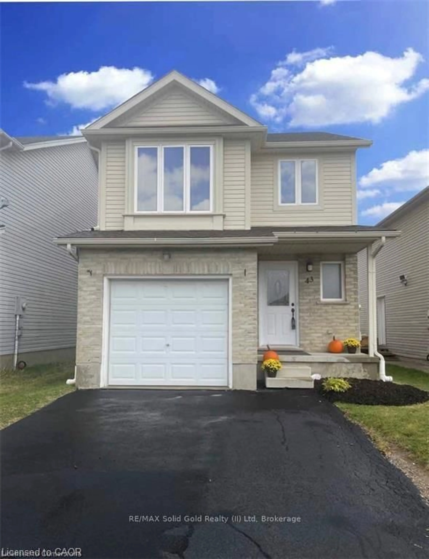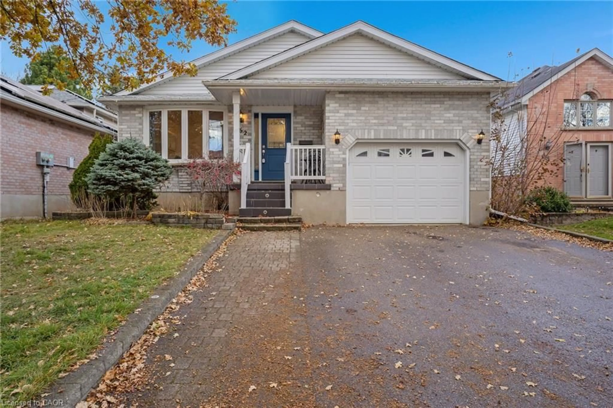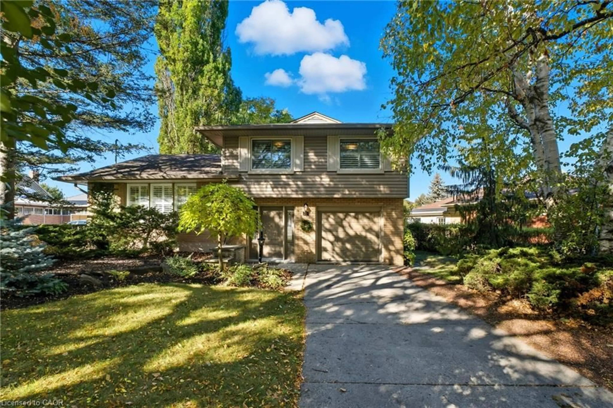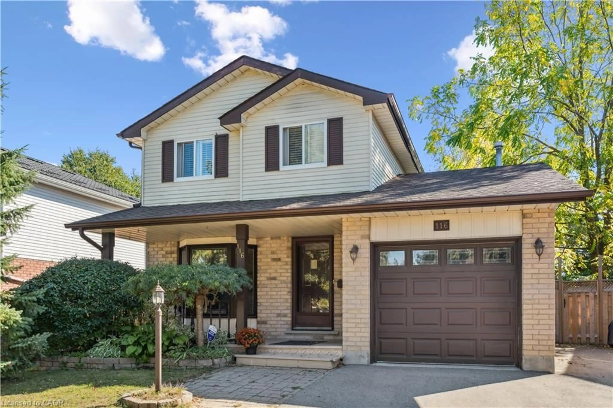Discover the charm of 159 Grand River, a beautifully maintained side split lovingly cared for by the same owners for nearly 20 years. Offering over 2,200 sq. ft. of finished living space, this home features 3 bedrooms upstairs, a 4th in the finished basement, and 3 full bathrooms—ideal for families or those who love to entertain. The modern kitchen, hardwood floors, California shutters, and a cozy gas fireplace set the tone for warm gatherings, while multiple living areas provide flexibility for today’s lifestyle. Major updates bring peace of mind, including a roof (2018), furnace (2017), AC (2018), washer/dryer (2025), and new garage doors and patio door (2025). Outside, the impressive corner lot with 100+ feet of frontage offers striking curb appeal and a private retreat complete with multiple seating areas, a cedar gazebo, and a hot tub. Perfectly positioned within walking distance to the Grand River and close to parks, trails, Chicopee Ski Hill, schools, shopping, Hwy 401, and Sportsworld, this property delivers the perfect balance of everyday convenience and year-round adventure. Connect with your Realtor today!
Inclusions: Dishwasher,Dryer,Garage Door Opener,Hot Tub,Hot Tub Equipment,Range Hood,Stove,Washer
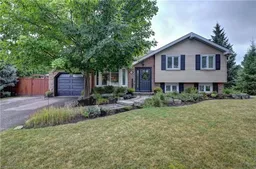 50
50

