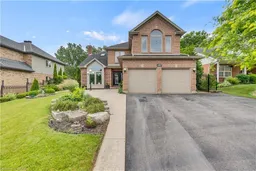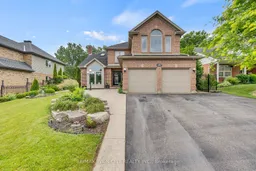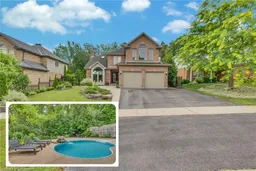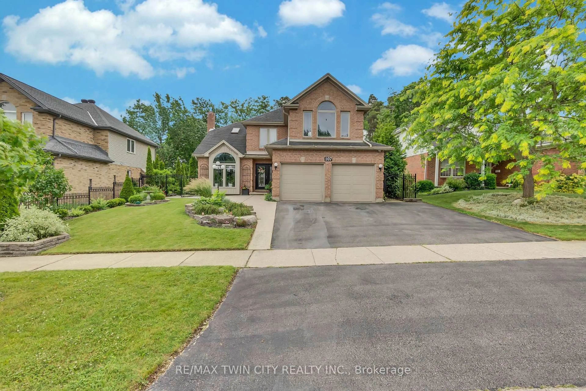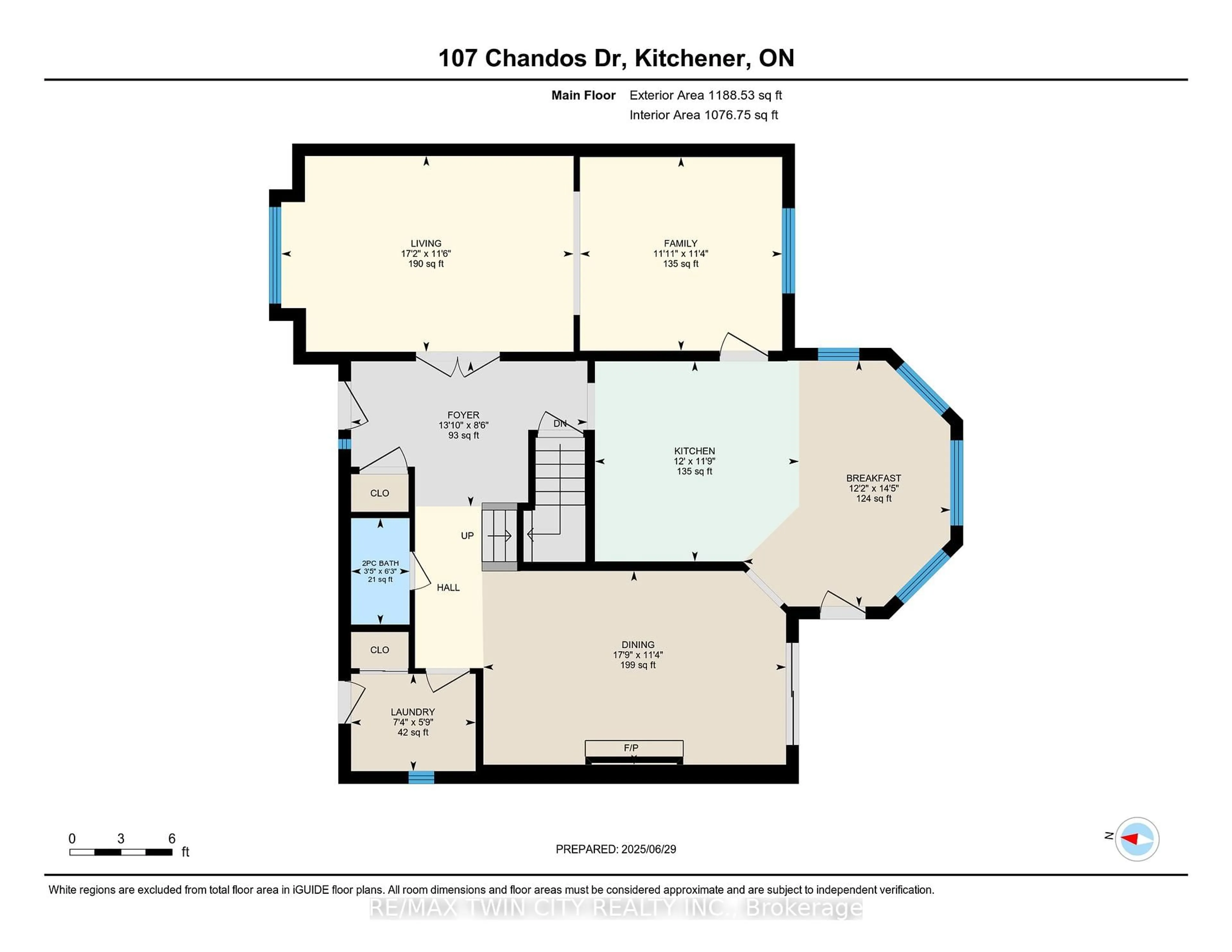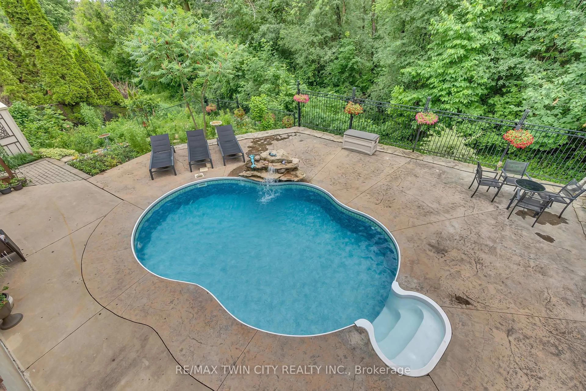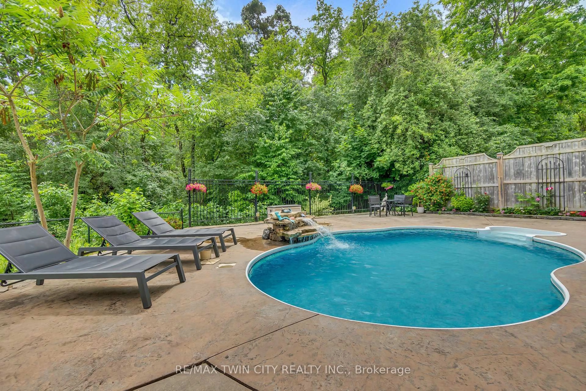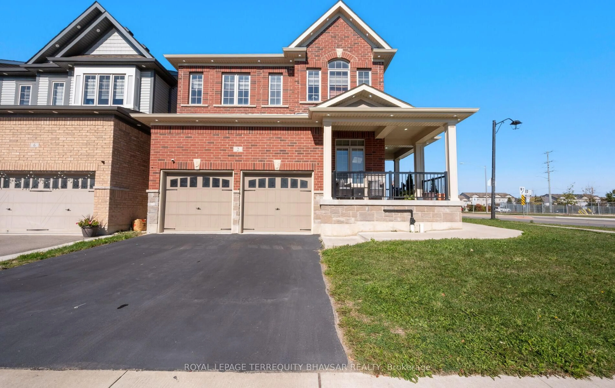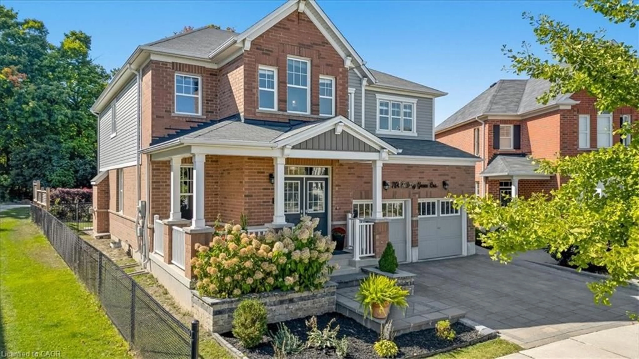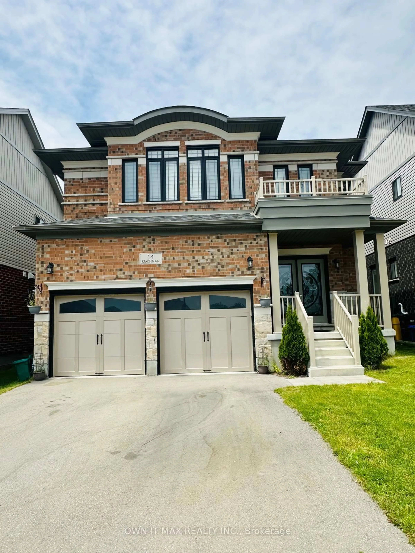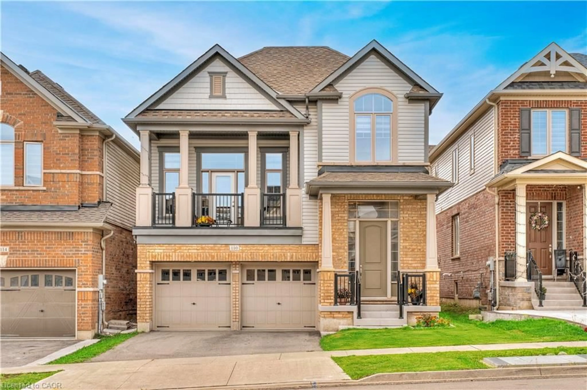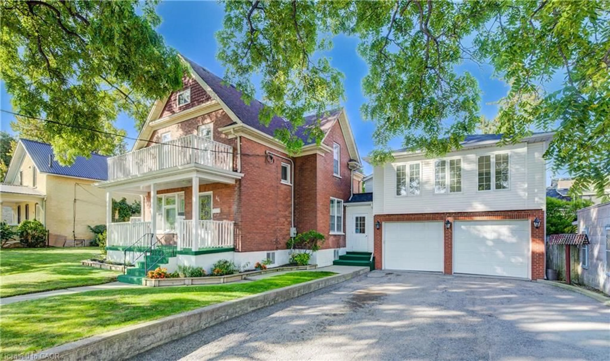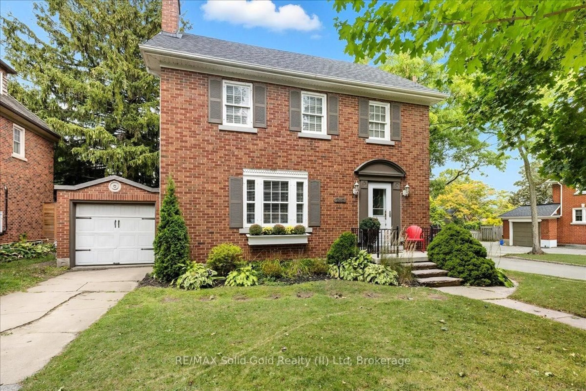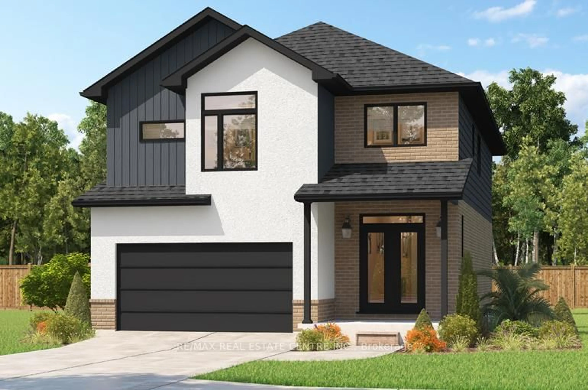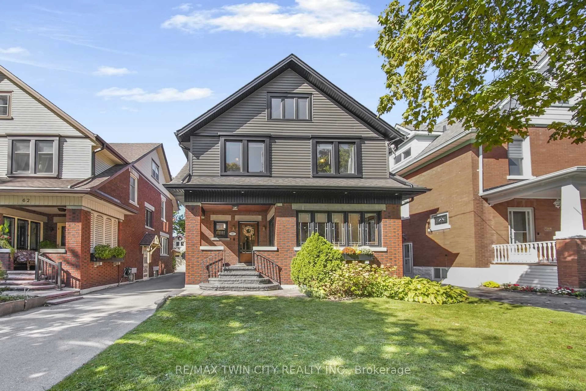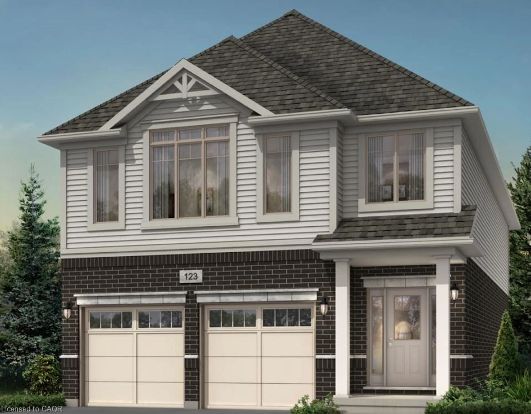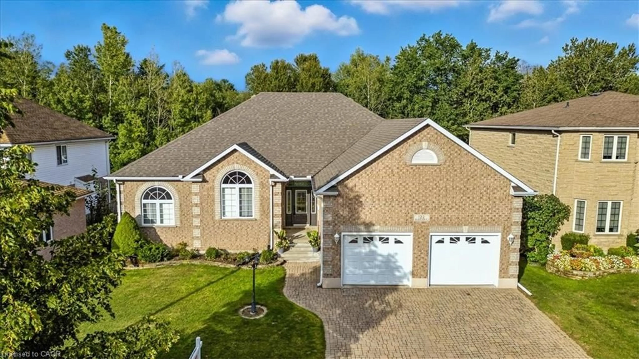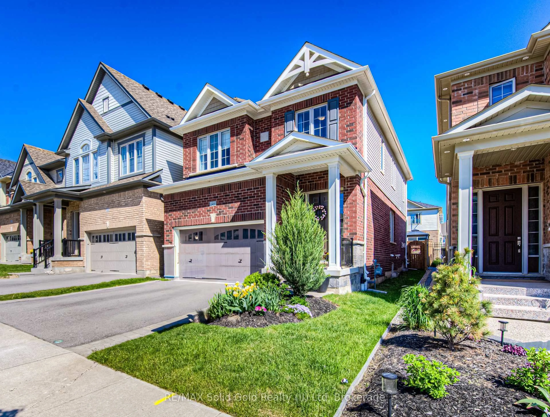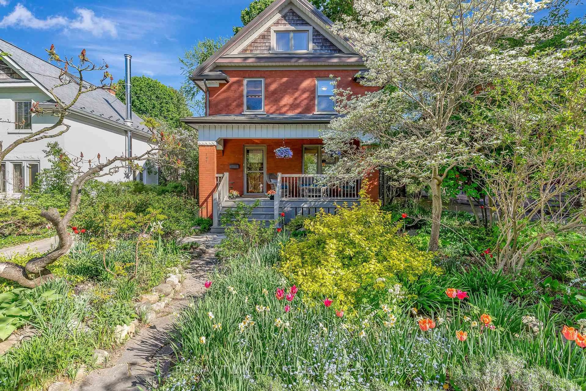107 Chandos Dr, Kitchener, Ontario N2A 3Z4
Contact us about this property
Highlights
Estimated valueThis is the price Wahi expects this property to sell for.
The calculation is powered by our Instant Home Value Estimate, which uses current market and property price trends to estimate your home’s value with a 90% accuracy rate.Not available
Price/Sqft$562/sqft
Monthly cost
Open Calculator

Curious about what homes are selling for in this area?
Get a report on comparable homes with helpful insights and trends.
+4
Properties sold*
$759K
Median sold price*
*Based on last 30 days
Description
Welcome to 107 Chandos Drive, located in sought-after Lackner Woods neighbourhood of Kitchener. Rarely available on the forested side of the street, this exceptional home backs onto protected greenspace, offering a private, serene setting. Thoughtfully updated & meticulously maintained, the home showcases premium quality finishes. The main level features a bright, open-concept living space with soaring cathedral ceilings & a skylight that fills the great room with natural light. The newly renovated main floor powder room; the mudroom with laundry connects directly to the double car garage & triple-wide driveway. The kitchen & dining area are beautifully updated with newer cabinetry, modern appliances & pot lights throughout. While the dining area includes a fireplace, please note it has not been used by the sellers. Upstairs, the spacious primary suite offers a walk-in closet & a 5pc ensuite complete with a jetted tub & twin sinks. The 2nd bedroom includes a semi walk-in closet & a convenient laundry chute, while the 3rd bedroom is also generously sized. Office space upstairs offering flexibility as a 4th bedroom, office or additional lounge area. The fully finished walk-out basement provides incredible potential offering a spacious rec room with a gas fireplace, 3pc bathroom, a kitchen rough-in & newly installed engineered hardwood. Step outside to a private, fully fenced backyard, with energy-efficient dipping pool & no Backyard Neighbour. Pool was Built around 2009, featuring a depth of around 5 ft with a new pool filter (2021), a pool liner replaced in 2022 & pool heater inspected in 2023 to ensure optimal performance. This backyard oasis is ready for years of enjoyment! Additional updates include: newer front entryway, doors, non-slip tile stairs, windows & newer furnace (2020). Located just minutes from Chicopee Ski & Summer Resort, the Grand River, scenic trails, Highway 401 & public transit. This home checks every box. Book your private showing today!
Property Details
Interior
Features
Main Floor
Living
5.23 x 3.51Dining
5.41 x 3.45Gas Fireplace
Kitchen
3.66 x 3.58Breakfast
4.42 x 3.76Exterior
Features
Parking
Garage spaces 2
Garage type Attached
Other parking spaces 3
Total parking spaces 5
Property History
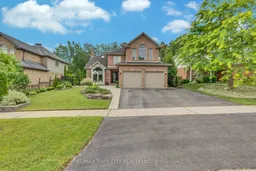 50
50