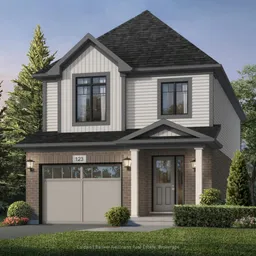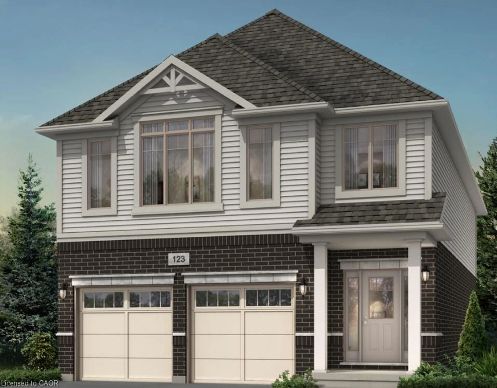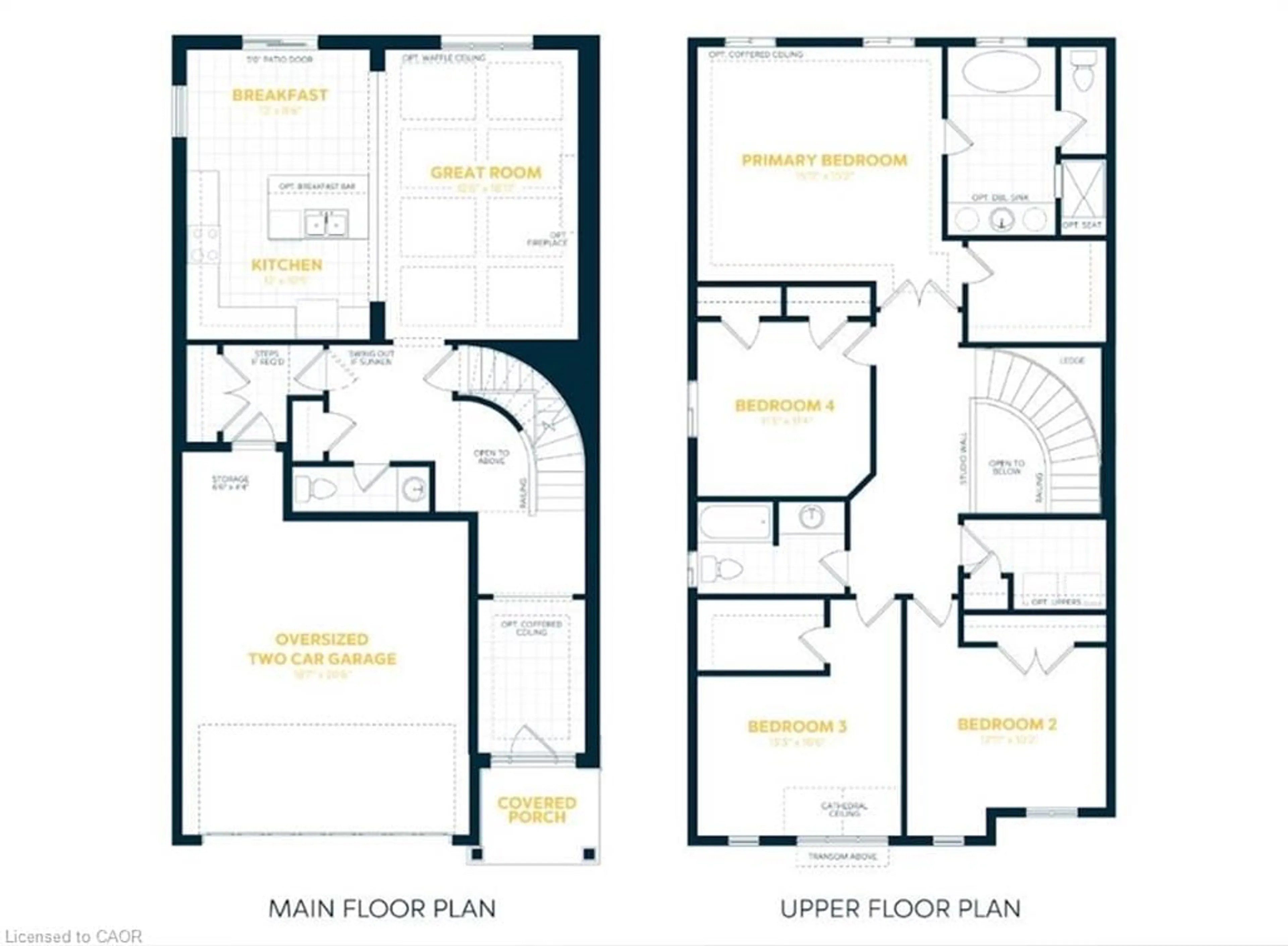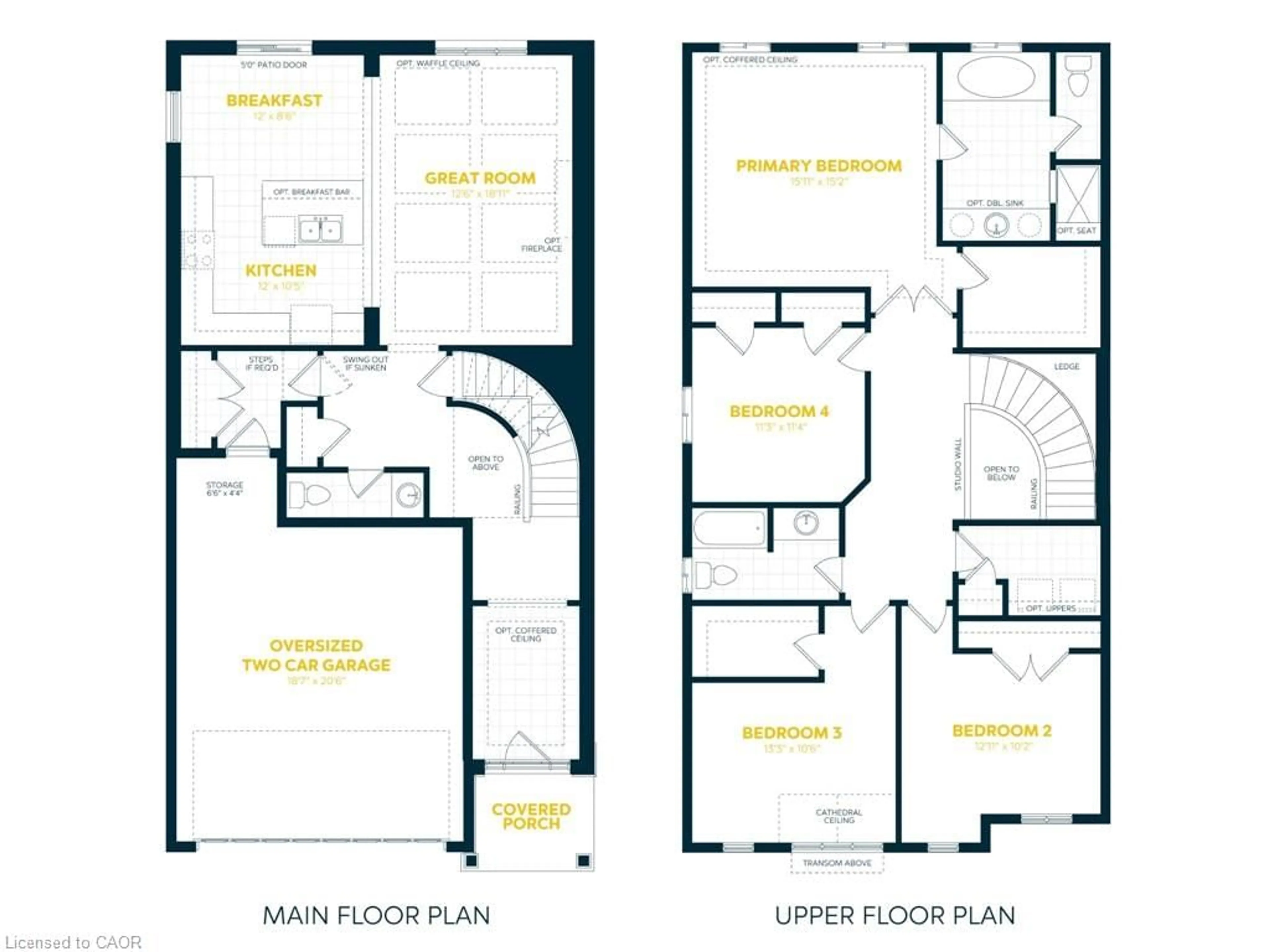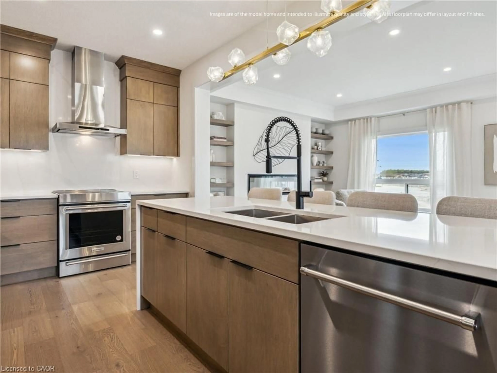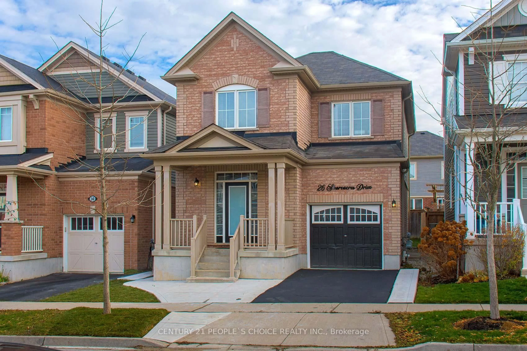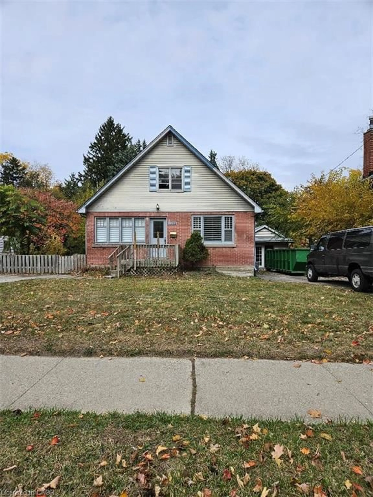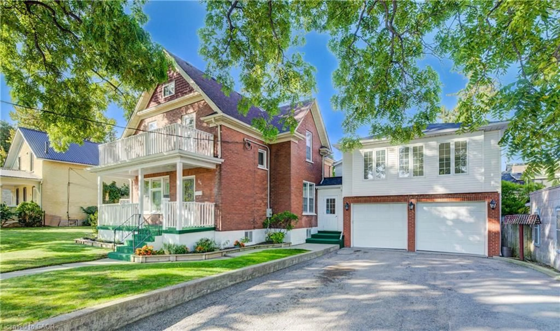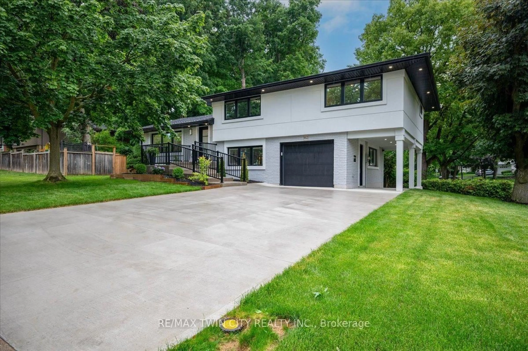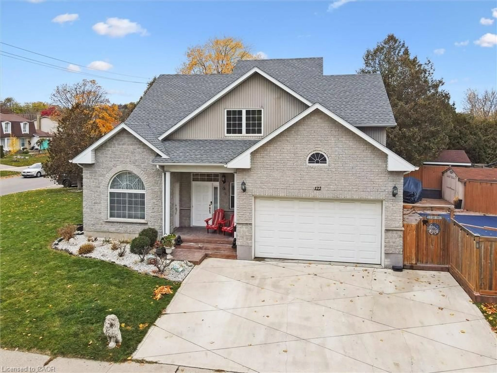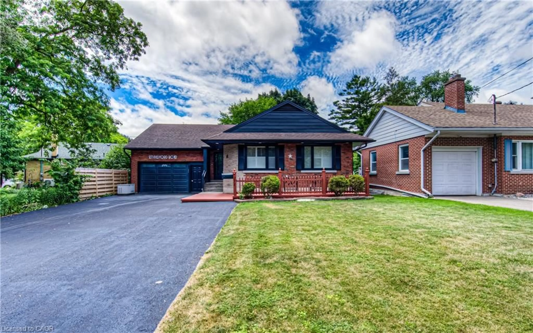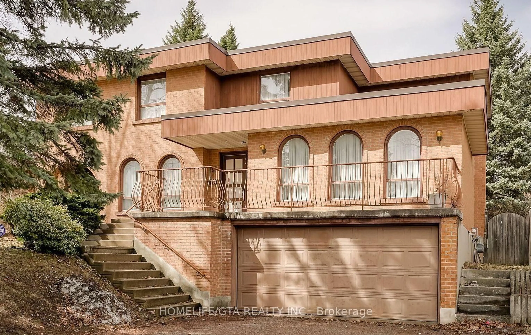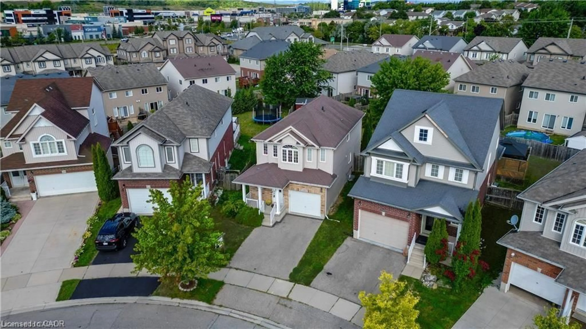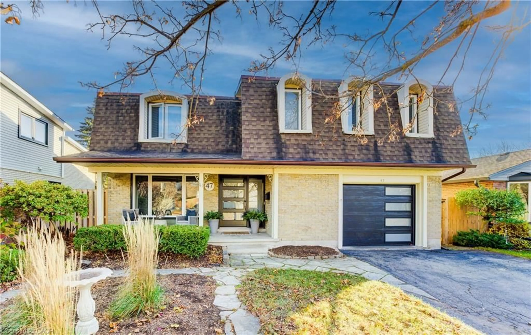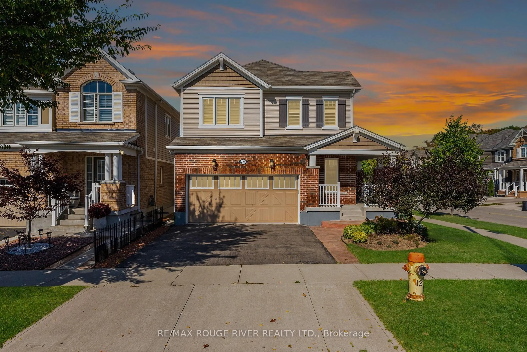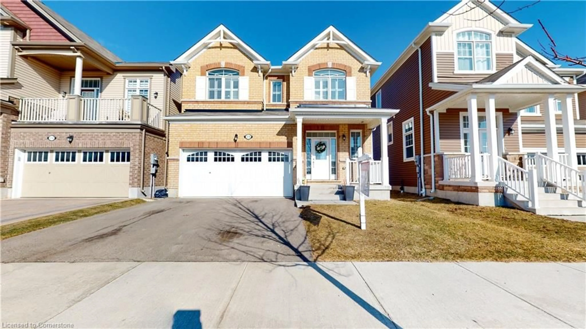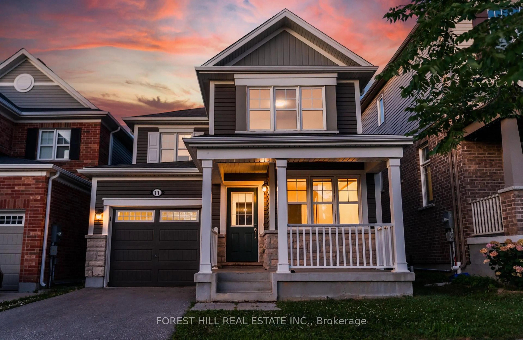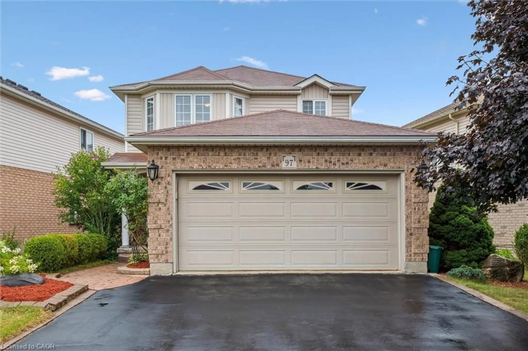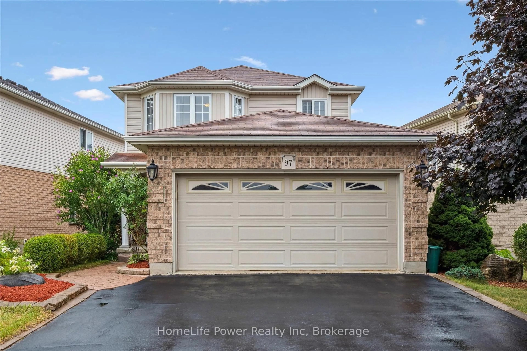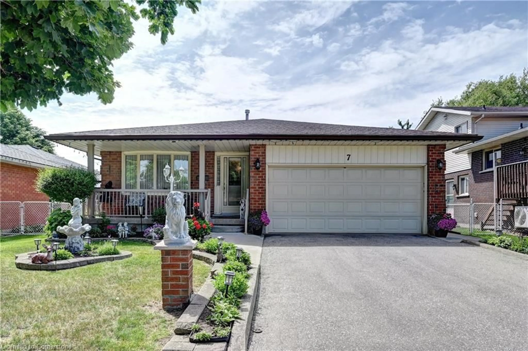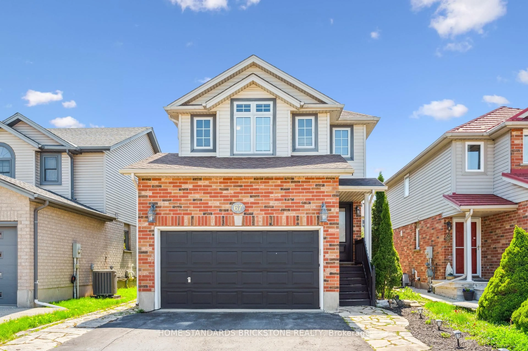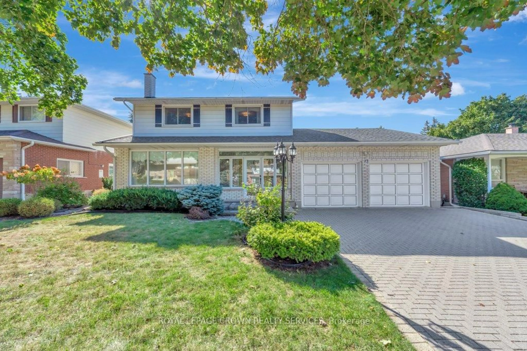628 Anton Cres, Kitchener, Ontario N2R 1P6
Contact us about this property
Highlights
Estimated valueThis is the price Wahi expects this property to sell for.
The calculation is powered by our Instant Home Value Estimate, which uses current market and property price trends to estimate your home’s value with a 90% accuracy rate.Not available
Price/Sqft$476/sqft
Monthly cost
Open Calculator
Description
Welcome to 628 Anton Crescent in Kitchener’s sought-after Williamsburg community, a brand-new, pre-construction detached home by Fusion Homes. The Brockton model offers 2,350 sq. ft. of above-grade living space on a 34' × 98.5' lot, featuring 4 spacious bedrooms, 2.5 bathrooms, and an oversized double-car garage. Designed for modern living, this home showcases Fusion Homes’ award-winning craftsmanship, combining timeless architecture with elevated interior finishes. Highlights include quartz kitchen countertops paired with a Blanco Quatrus double-basin sink and Moen chrome faucet, 6.5” hardwood flooring, elegant ceramic tile, 9’ ceilings, and oak railings accented by Halifax satin nickel interior door levers. With an exterior finished in classic brick and vinyl, the Brockton delivers both style and function in every detail. The Fusion Homes Difference is defined by exceptional quality, design, and value that distinguish this home from resale and competing offerings. Every Fusion home includes a warranty that’s 2x the industry standard, 6x Tarion Award–winning customer satisfaction, and no hidden fees (development charges, registration, and Tarion fees are already included in the purchase price)! Current incentives include free upgrades/customization (up to $30,000 model-dependent), a 5-7% total deposit structure, and flexible closings as late as September 2026. Offered at $1,119,900, The Brockton represents an exceptional opportunity to own a brand-new detached home built by one of Ontario’s most trusted builders, Fusion Homes, in a vibrant, growing Kitchener community.
Property Details
Interior
Features
Main Floor
Kitchen
3.66 x 3.17Breakfast Room
3.66 x 2.59Great Room
3.81 x 5.77Bathroom
2-Piece
Exterior
Features
Parking
Garage spaces 2
Garage type -
Other parking spaces 2
Total parking spaces 4
Property History
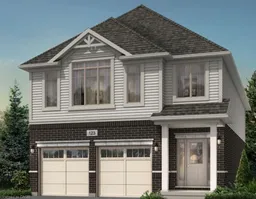 8
8