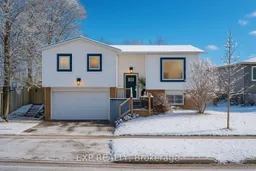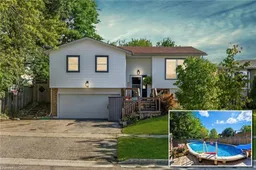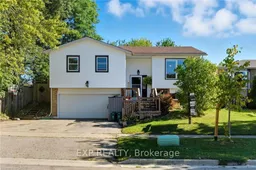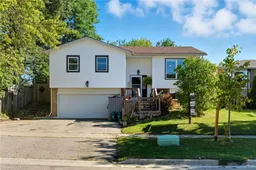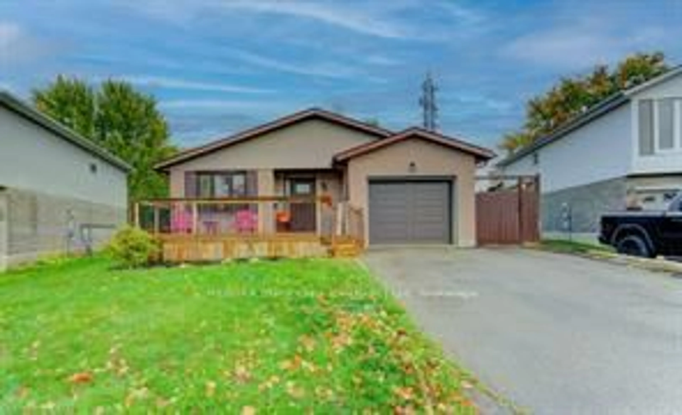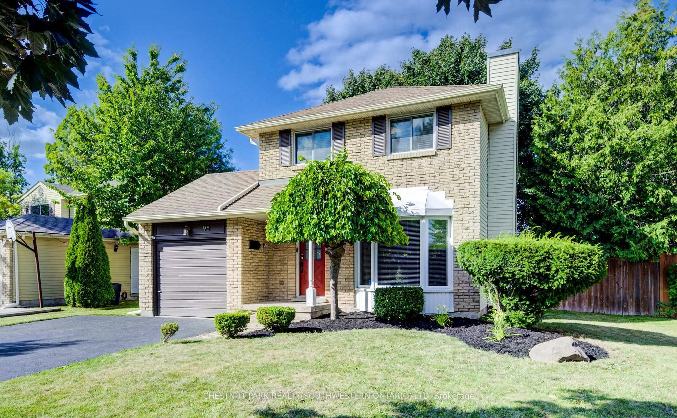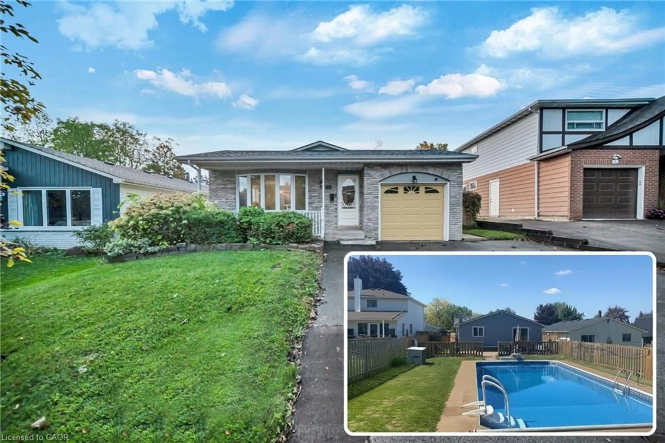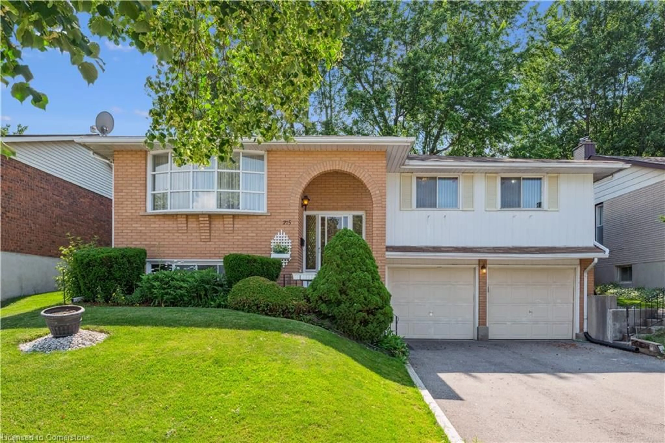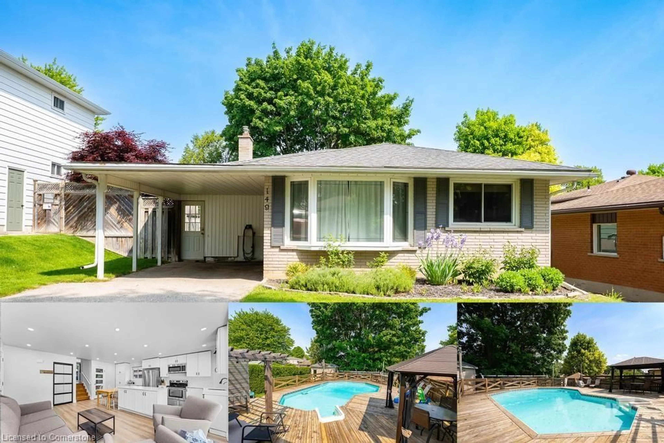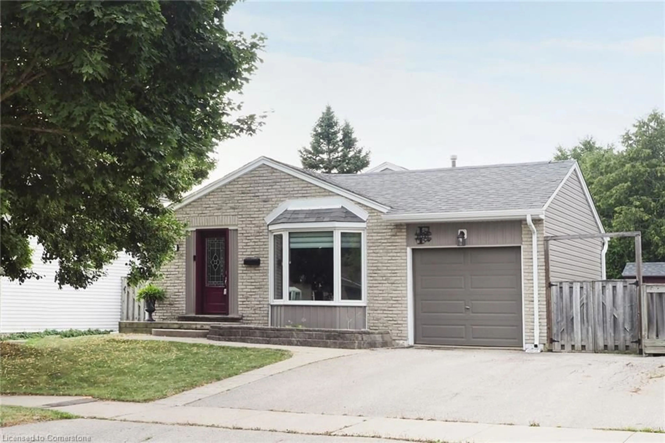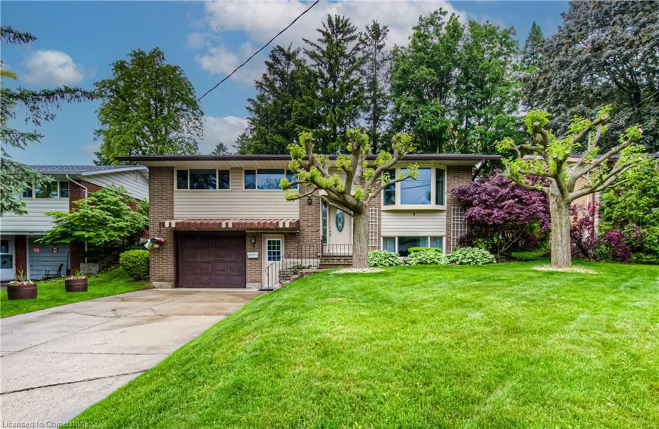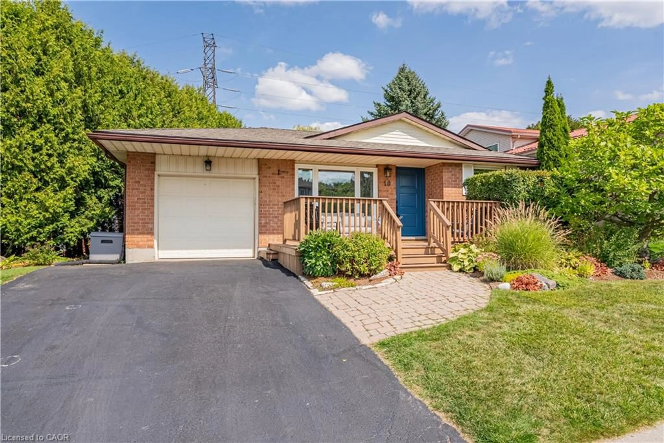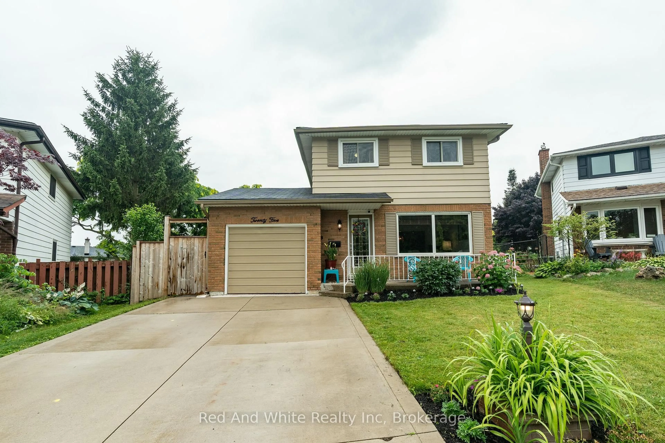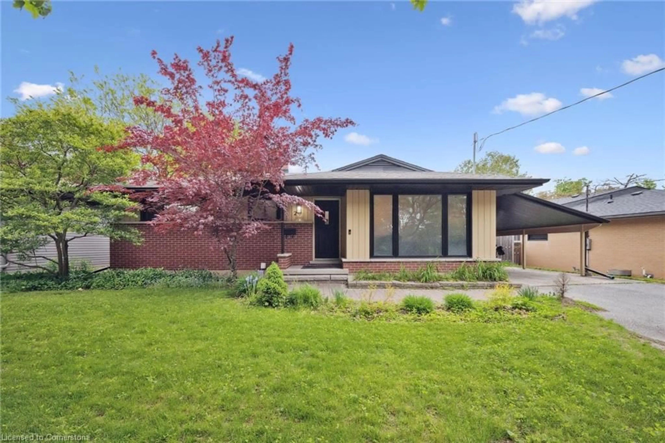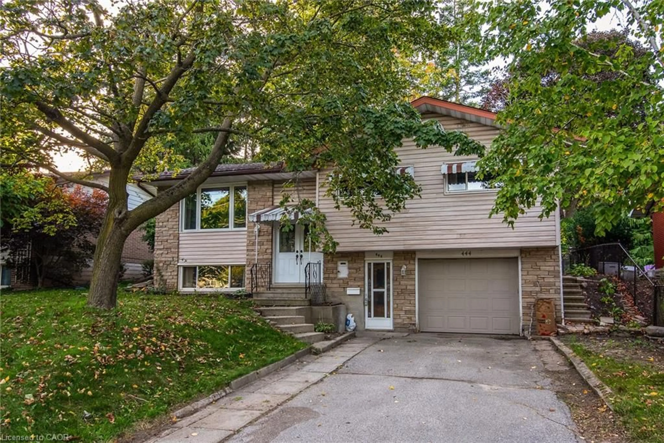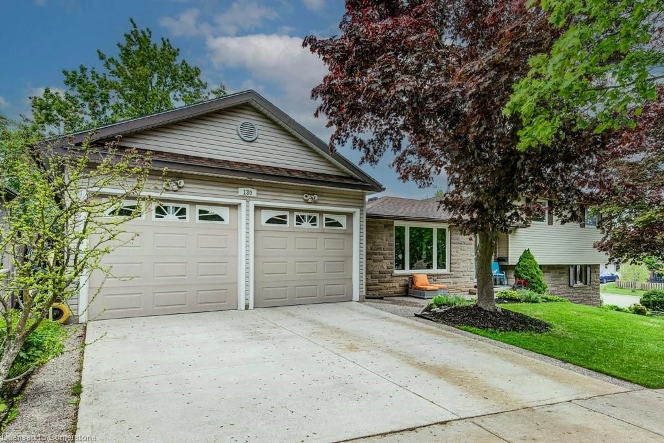Welcome to 86 Sugar Maple! This bright and beautifully updated raised bungalow offers the perfect blend of comfort, style, and fun, complete with your very own backyard oasis featuring a heated pool and waterslide. Step inside to an airy, open concept living space filled with natural light, ideal for family gatherings or cozy movie nights. The spacious kitchen is sure to impress, with stainless steel appliances, plenty of counter space, and room for everyone to gather around the table. The main floor offers three inviting bedrooms, including a primary suite with two large closets and easy access to the full family bathroom. Downstairs, the finished lower level provides even more wonderful living space, including a generous recreation room perfect for games or movie marathons, a second bathroom, and a versatile nook that works perfectly as a home office, hobby space, or guest area. Practical features include a large laundry room, abundant storage, and an oversized two car garage that is ideal for vehicles, a workshop, or a home gym. Now let's talk about the highlight of this property, the show-stopping backyard. Slide open the kitchen doors to a large elevated deck, perfect for summer barbecues and evening relaxation, overlooking your private retreat. Take a dip in the heated pool, glide down the waterslide, or unwind under the oversized gazebo on the lower deck. There is even a play set to keep the kids smiling all day long. With parking for three in the driveway, this home truly checks every box. You will love the friendly neighbourhood, close to excellent schools, parks, trails, and the vibrant Boardwalk plaza with its wonderful shops and restaurants. 86 Sugar Maple is where every day feels like a staycation. Book your private tour today!

