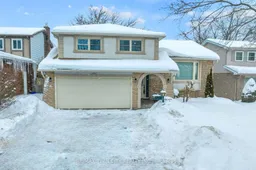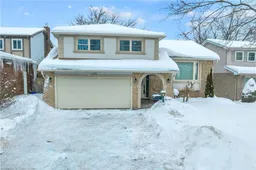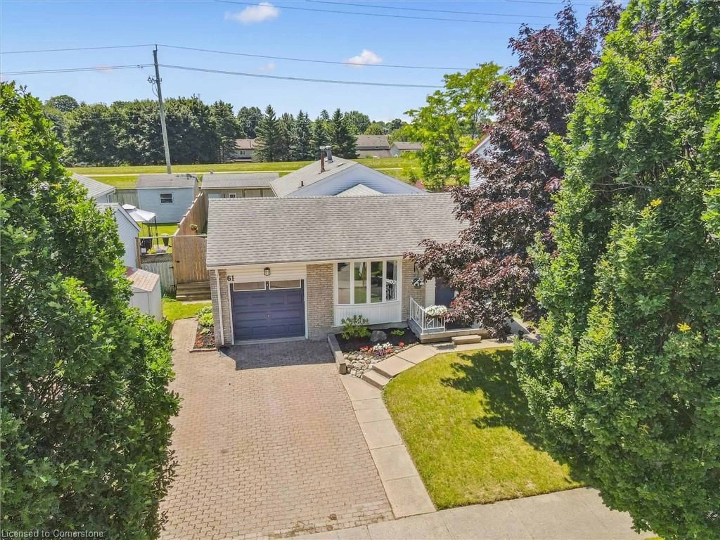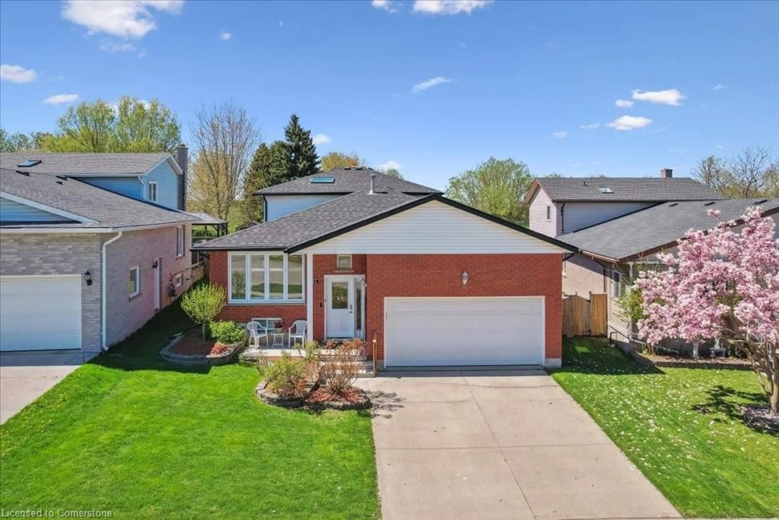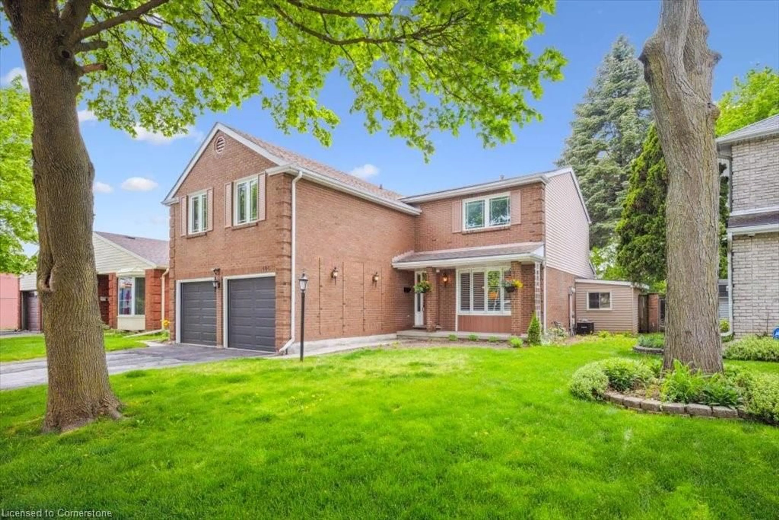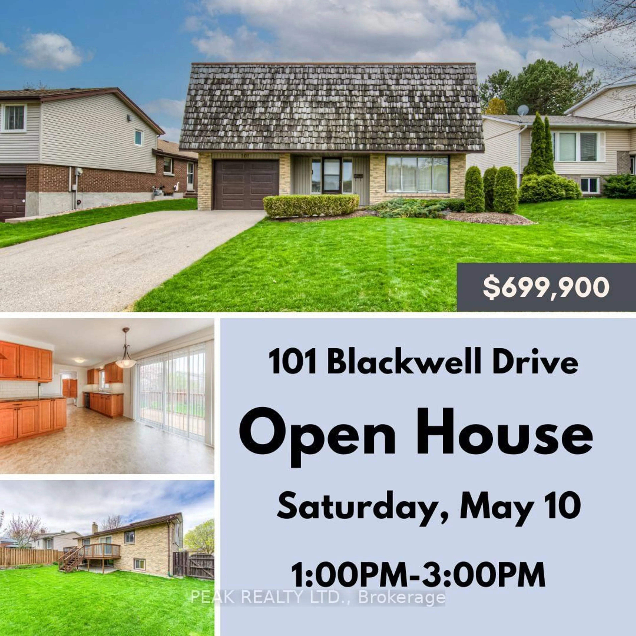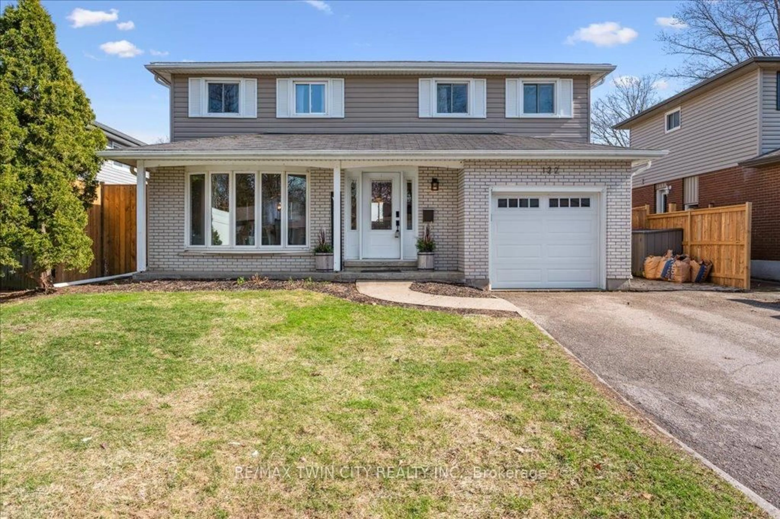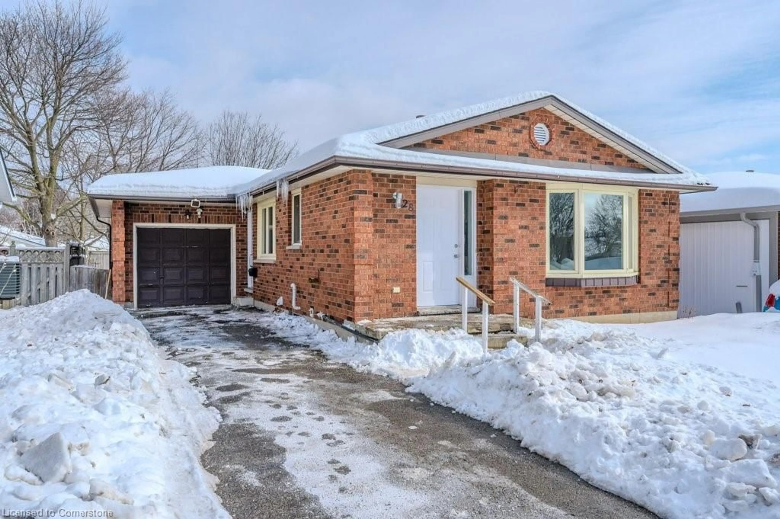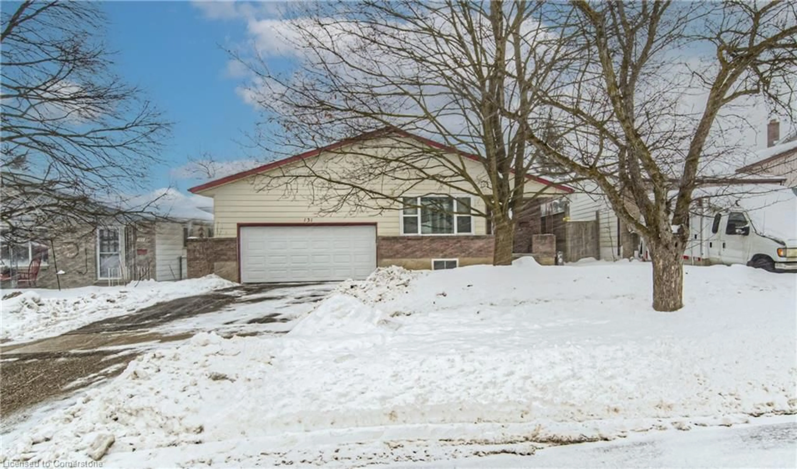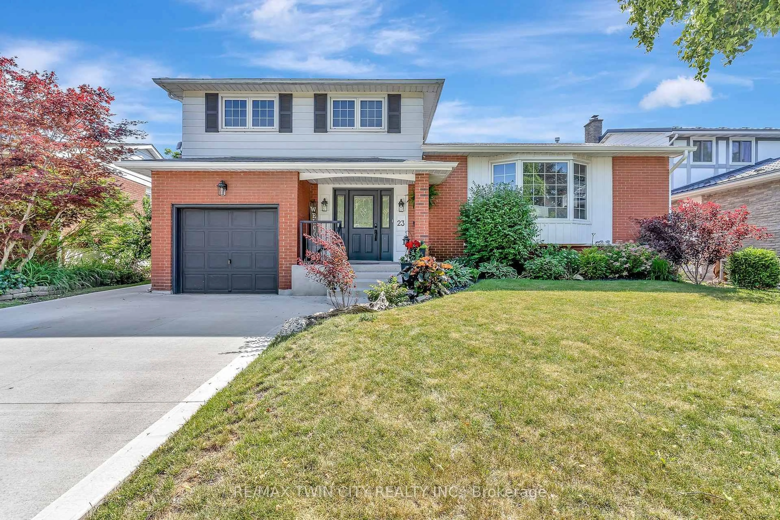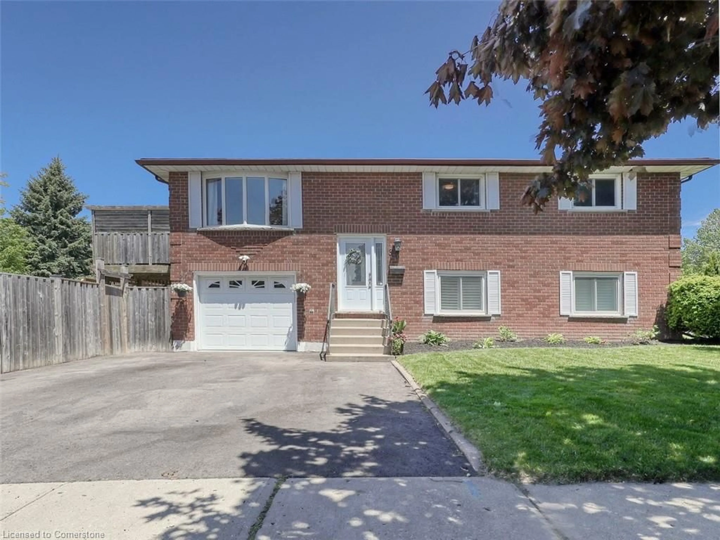Welcome to 58 Autumn Hill Drive, a beautifully renovated sidesplit situated in one of Kitcheners most desirable neighborhoods. Boasting spacious 50 x 142 lot, this home offers modern upgrades, abundant natural light & a versatile layout, making it the perfect choice for families. Step inside the welcoming foyer, where youll immediately notice the brand-new flooring installed in 2023. The bright & airy living room is bathed in natural light, with a cozy fireplace as the centerpiece, creating the perfect spot for relaxation. A convenient 2pc bathroom is located nearby for added comfort. The main-level laundry room offers easy access to the outdoors through a side entrance. A few steps up, the beautifully updated kitchen is sure to impress with its sleek white cabinetry, modern backsplash & SS Appliances. Adjacent to the kitchen is a cozy breakfast area & a separate formal dining room, ideal for enjoying meals with family. The home also features a spacious family room, offering additional living space for movie nights or the flexibility to convert it into anything. The upper level boasts 4 generously sized bedrooms, each with large windows that flood the rooms with natural light. The primary bedroom includes a walk-in closet & newly renovated 3PC ensuite (2024). The additional bedrooms share a modern 4PC bathroom. The fully finished basement provides even more living space, featuring a large recreation room, an extra bedroom & ample storage space along with crawling space. Step outside to huge, fully fenced backyard, where youll find a raised deck with a gazebo, 2 storage sheds & plenty of space to host summer gatherings, BBQs, or simply unwind & enjoy outdoor activities. Nestled in a family-friendly neighborhood, this home is just minutes from top-rated schools, beautiful parks, scenic trails & Shopping centers. Commuters will love the quick access to Highway 401 & public transit options. Dont miss this exceptional opportunityschedule your private showing today!
Inclusions: Built-in Microwave, Carbon Monoxide Detector, Dishwasher, Dryer, Garage Door Opener, Refrigerator, Smoke Detector, Stove, Washer, TV Mounts
