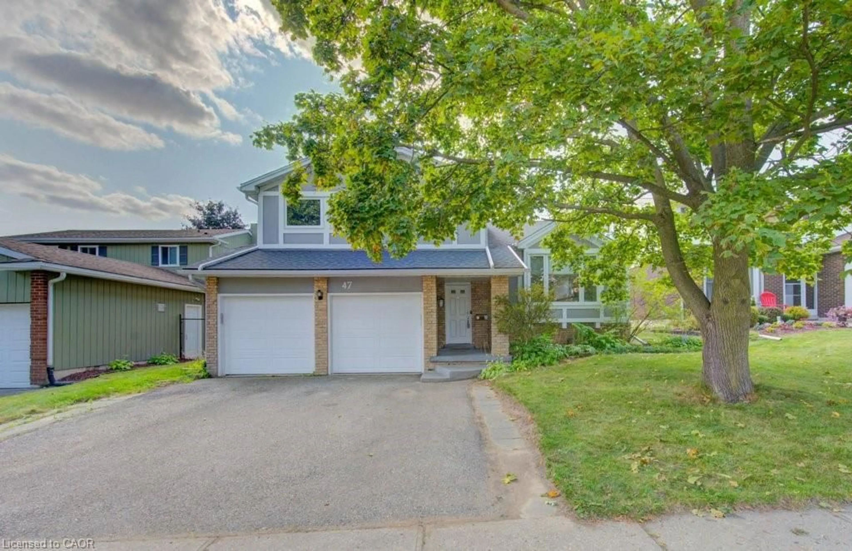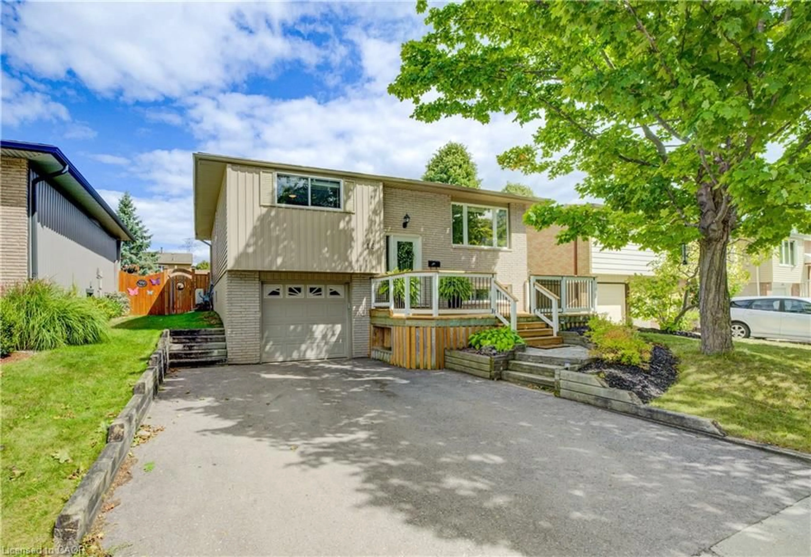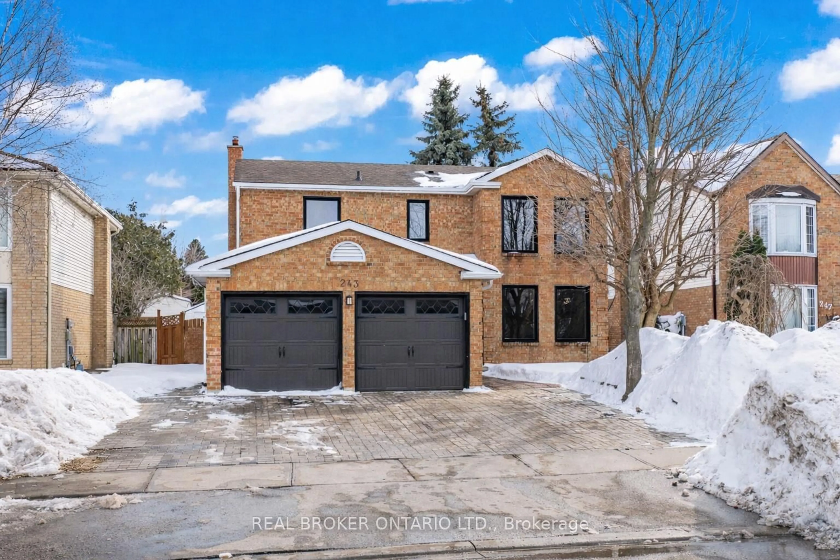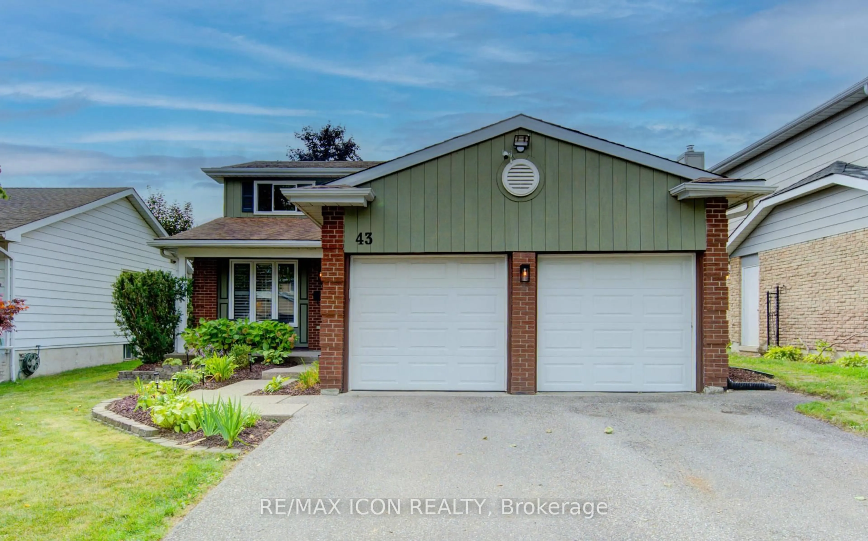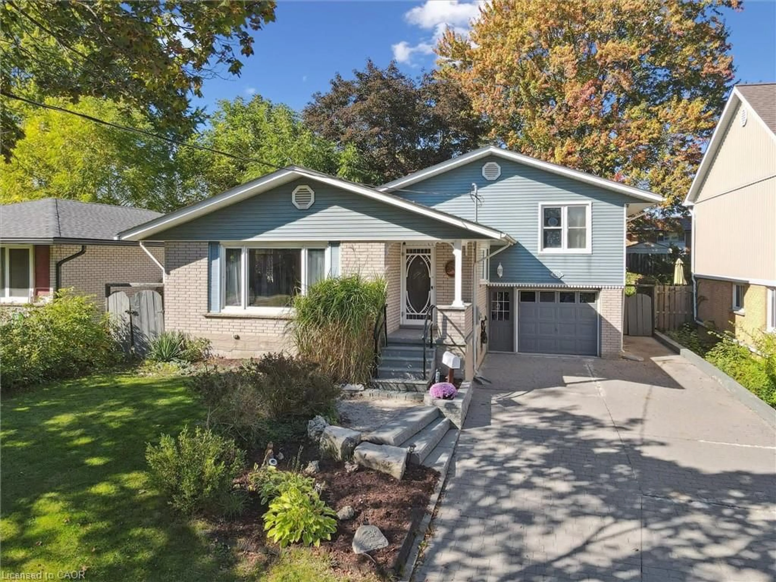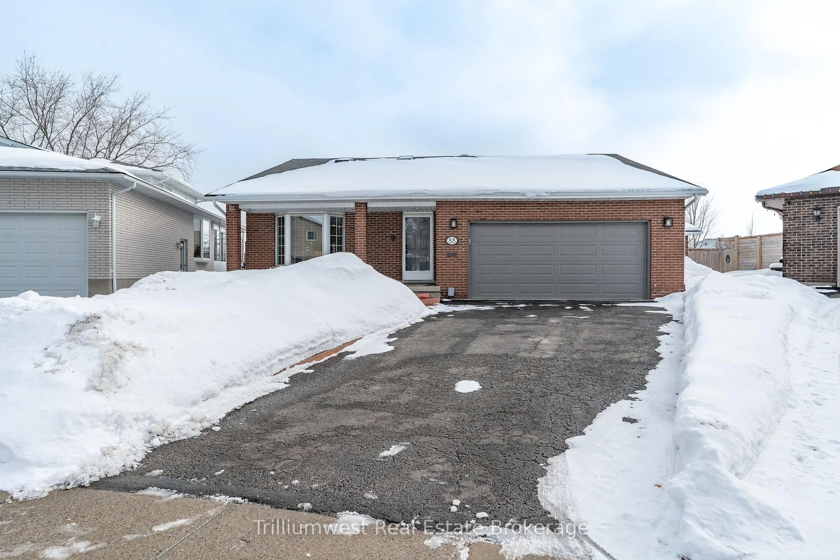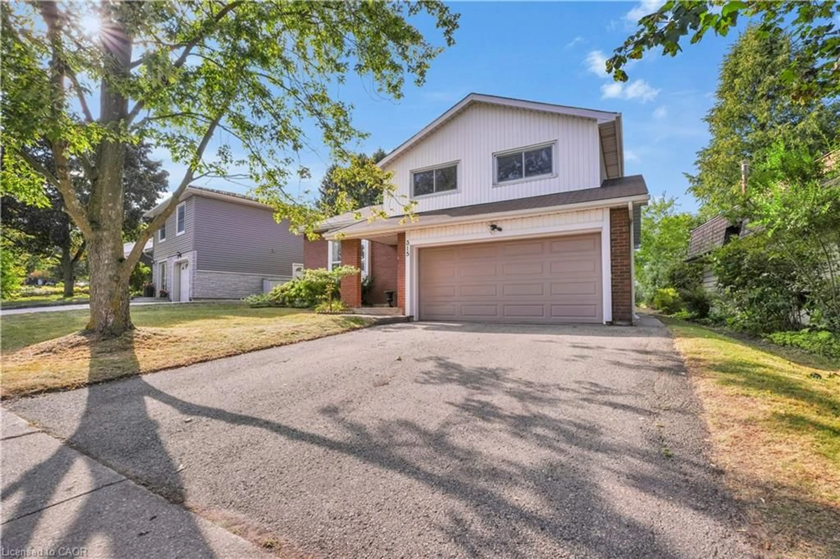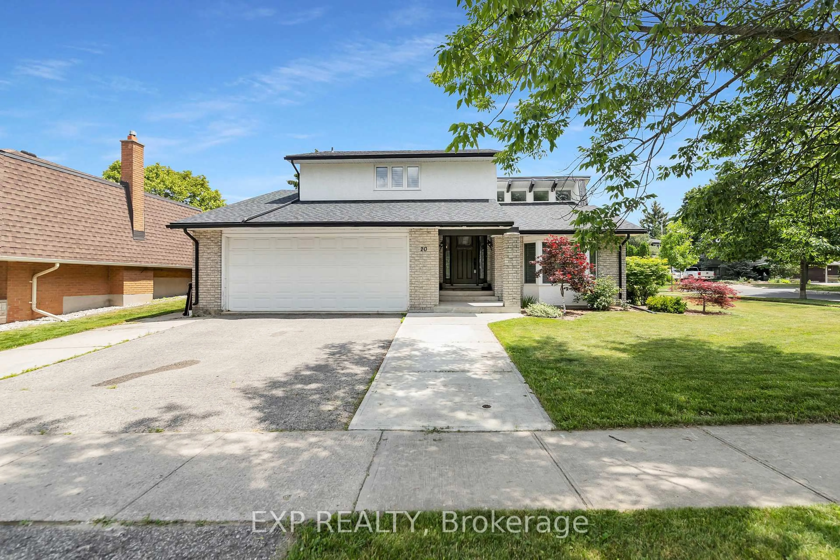Welcome to this beautifully maintained and updated back-split home, perfectly located on a serene lot backing onto lush green space and a park. Featuring 3 generously sized bedrooms and 3 bathrooms, including a private primary ensuite, this home is ideal for growing families. The renovated kitchen boasts modern finishes and opens to a newer deck through sliding doors — perfect for entertaining. Enjoy a carpet-free main floor and bedroom level, with large windows throughout offering natural light and scenic views. The spacious family room with a walkout to a newer interlock patio and a cozy wood-burning fireplace adds warmth and charm. Additional highlights include - All newer windows and doors, double car garage with inside entry, and a large shed with hydro in the backyard for extra storage. Located just minutes from Hwy 8, The Boardwalk, Sunrise Center, top-rated schools, and a wide range of amenities — this is the perfect place to call home. Don’t miss your chance to own this move-in-ready family gem!
Inclusions: Built-in Microwave,Dishwasher,Dryer,Garage Door Opener,Refrigerator,Stove,Washer,Window Coverings,Dining Room China Cabinet, Dining Room Table And 8 Chairs, Patio Chairs And Patio Table, Surround Sound Speakers And Receiver In Family Room
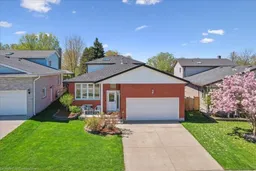 45
45


