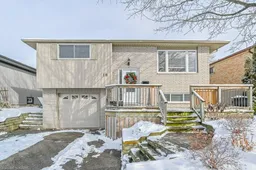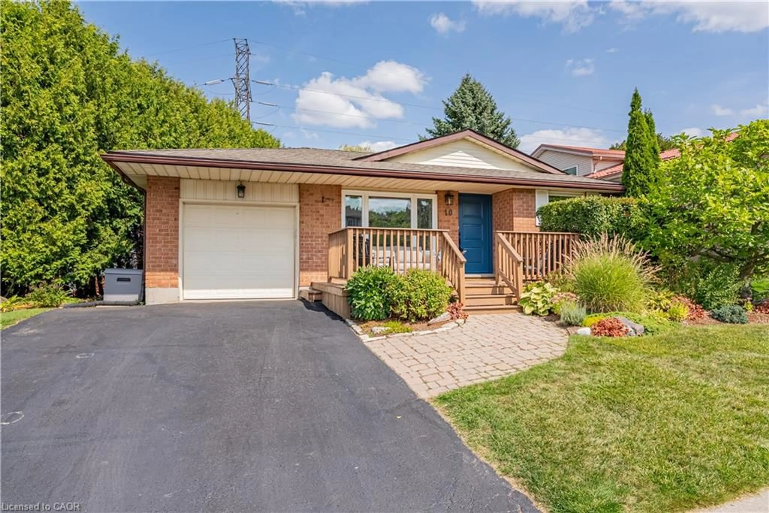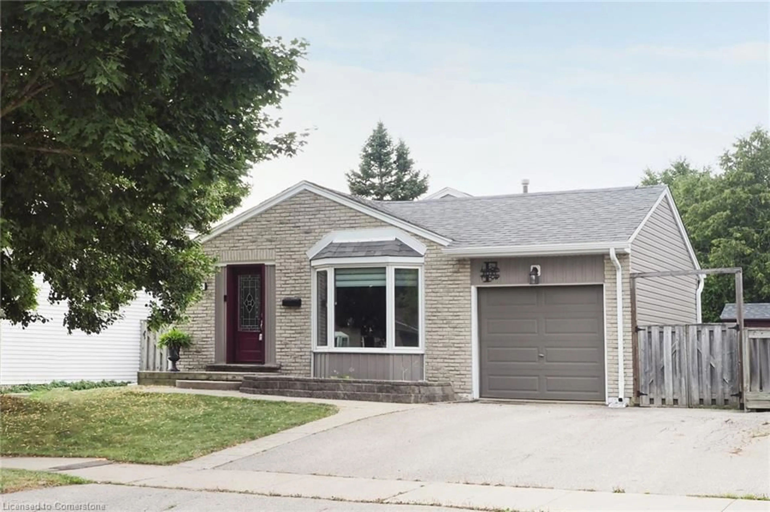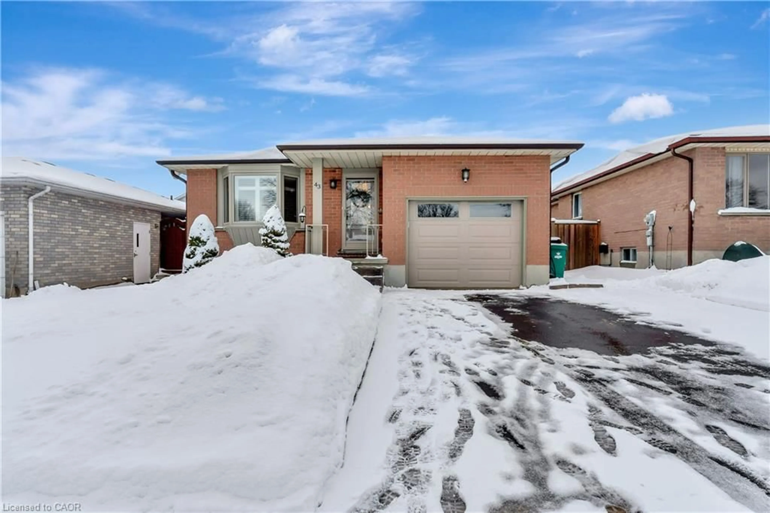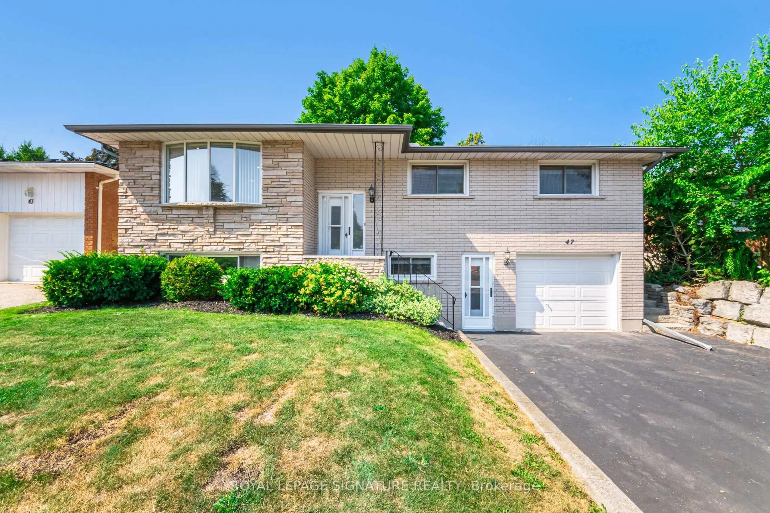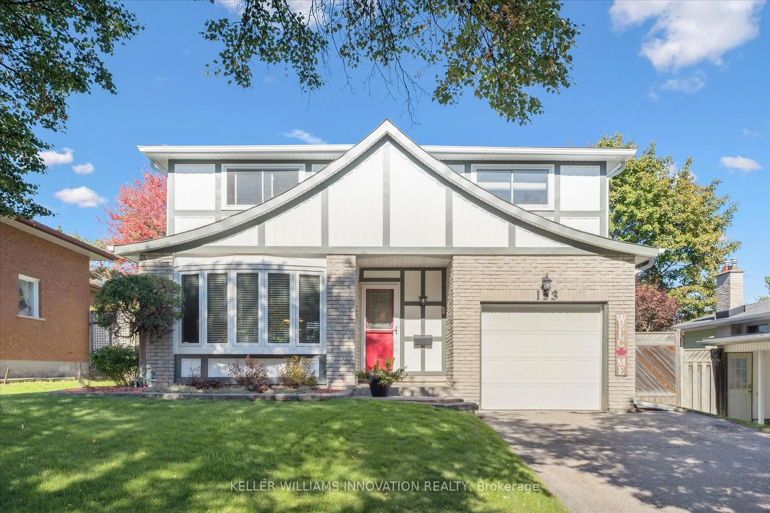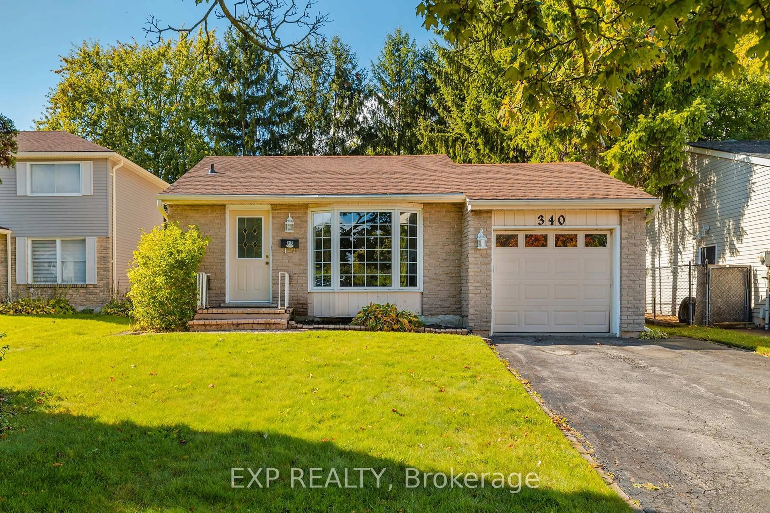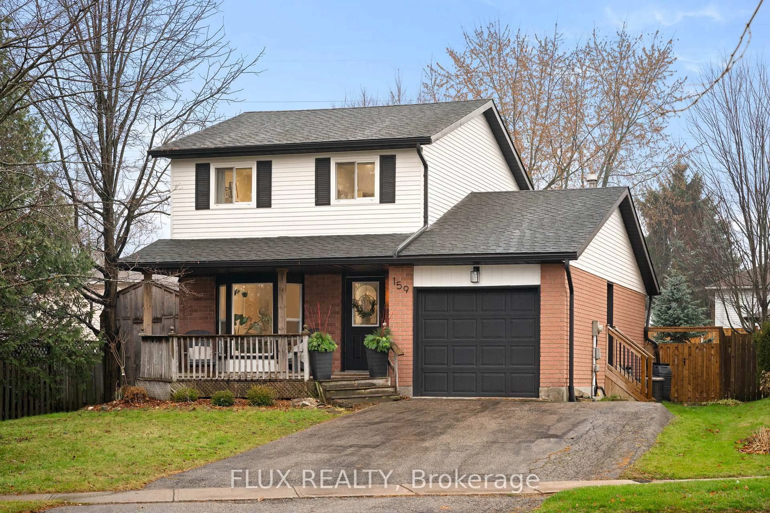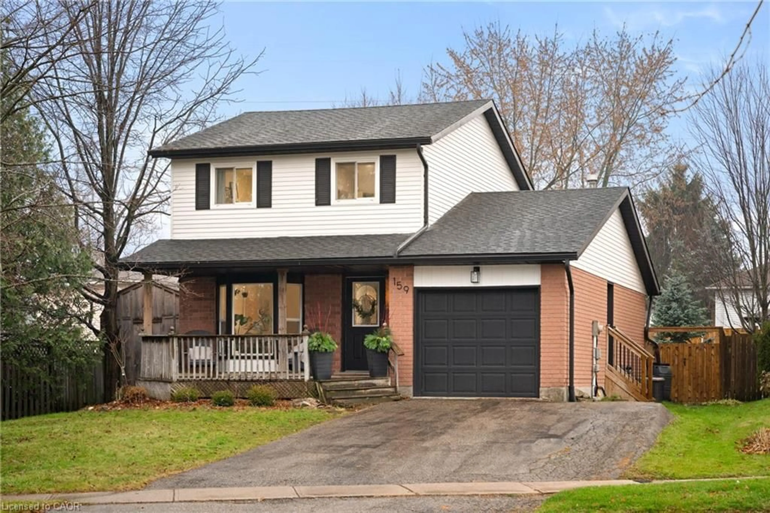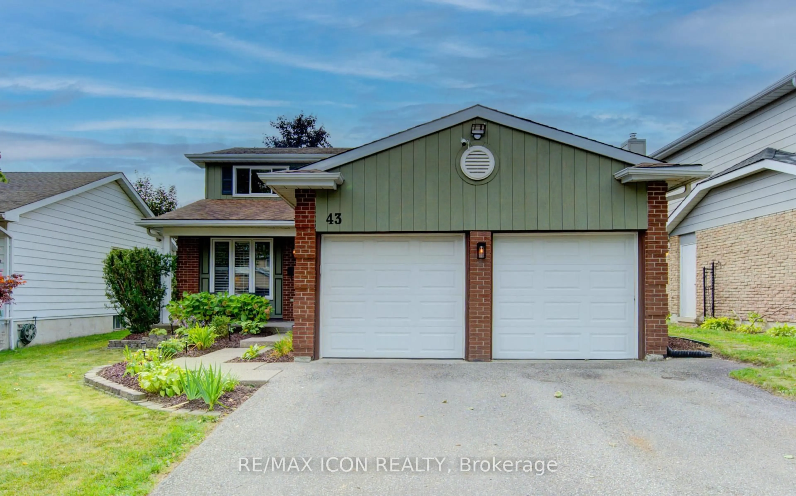Updated Raised Bungalow! Welcome to this move-in ready home that combines practical updates with comfortable living spaces. The main floor offers a bright, open layout with a spacious living and dining area connected to the oversized kitchen, which includes plenty of cabinetry, stainless steel appliances, a gas stove, hood range, and breakfast bar. Relax on the front porch with your morning coffee or enjoy the backyard with its two-tiered deck, gas BBQ hookup, mature trees, and a privacy fence (2019). A powered 8’x10’ shed with hydro provides handy extra storage or workspace. The primary bedroom includes a walk-in closet with a barn door and accent wall for a cozy touch. Two additional bedrooms share a refreshed, large 4-piece bathroom. The finished lower level adds more room to spread out with a large rec room space, gas fireplace, 2-piece bath, and offers in-law suite potential. With fresh paint, updated lighting, and plenty of storage, this home is easy to move right into. Other features include an attached garage with inside entry, new gas furnace and heat pump (2023), and a central location close to schools, parks, trails, the expressway, and Ira Needles Blvd. A great mix of updates, space, and convenience, ready for its next owners to enjoy!
Inclusions: Dishwasher,Dryer,Garage Door Opener,Gas Stove,Refrigerator,Stove,Washer,Window Coverings
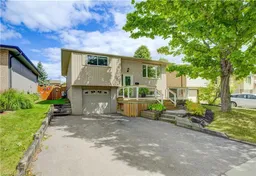 42
42