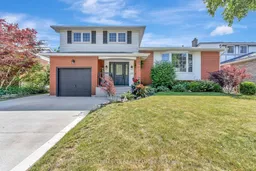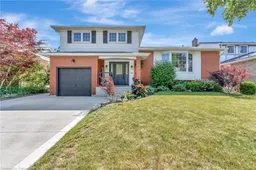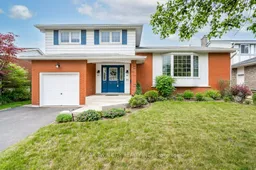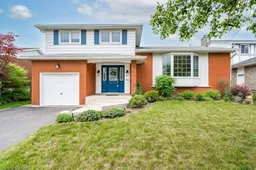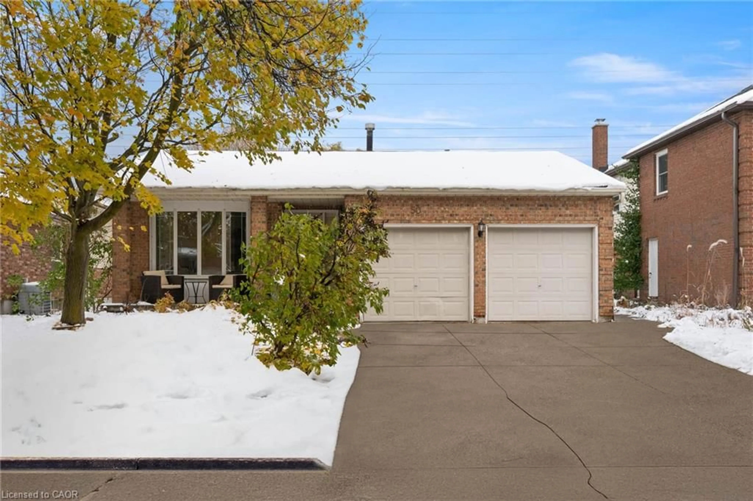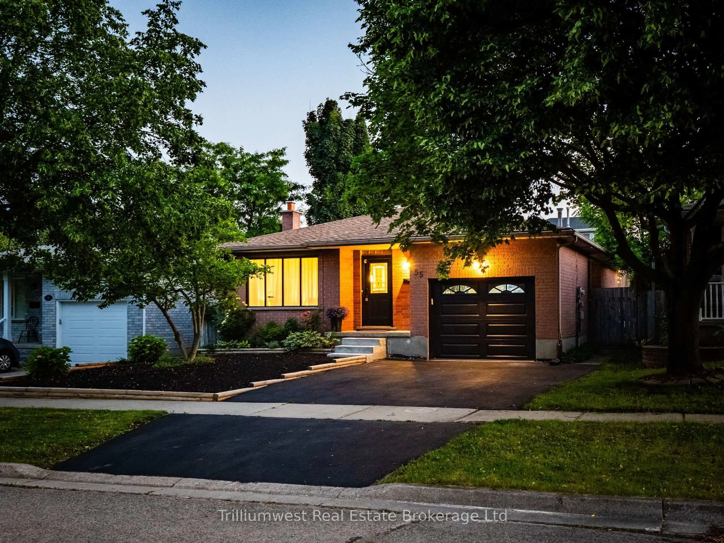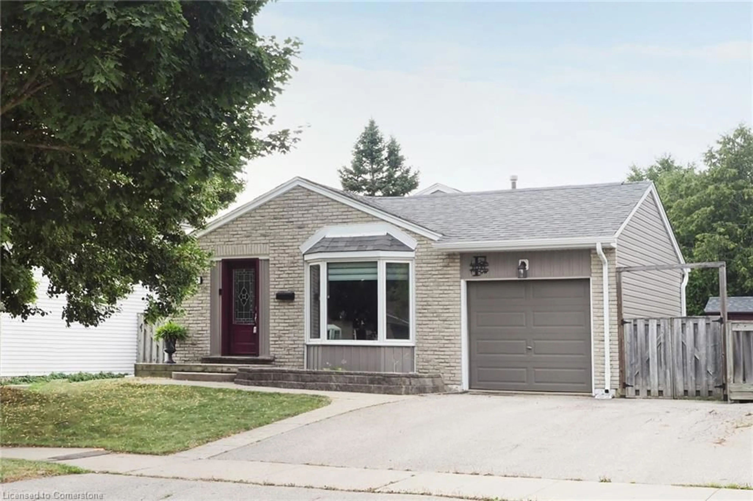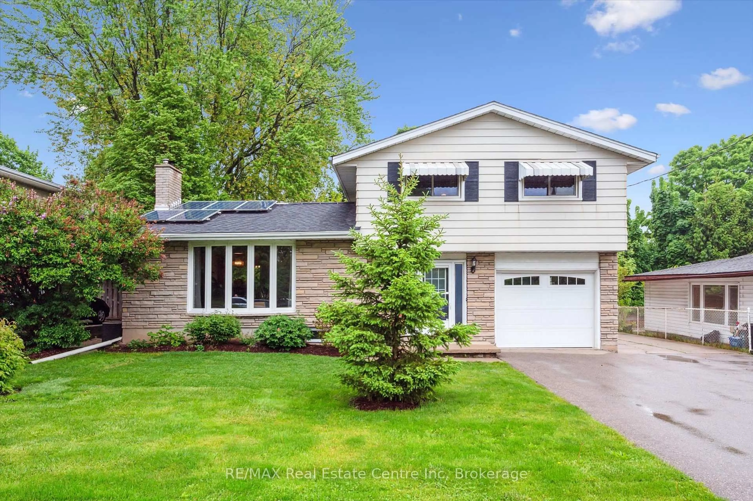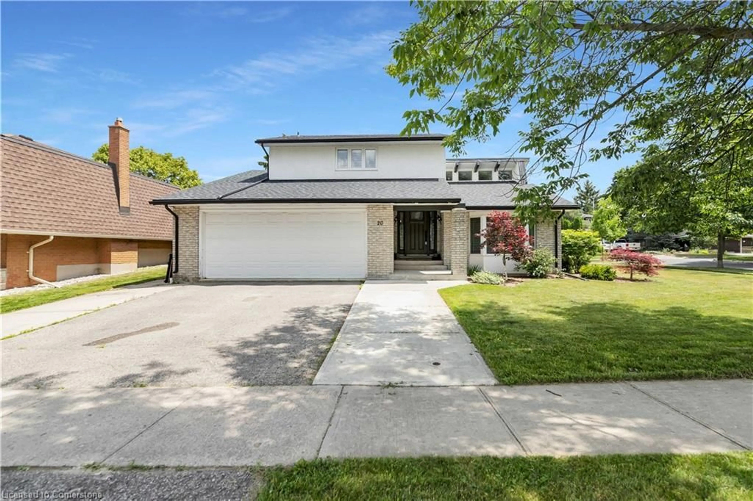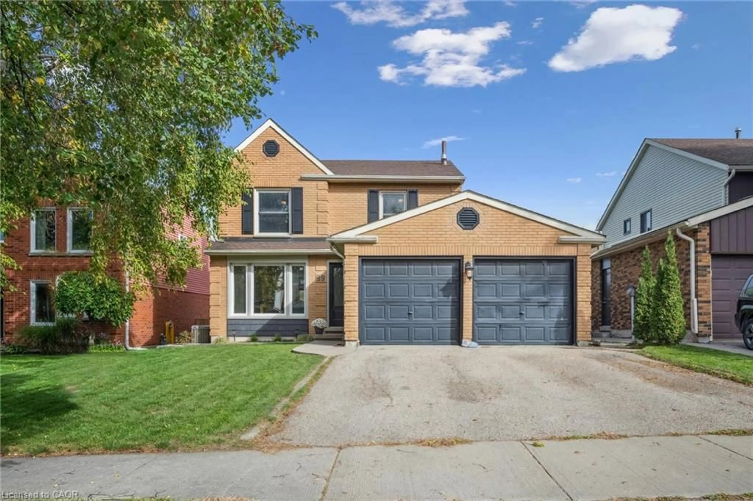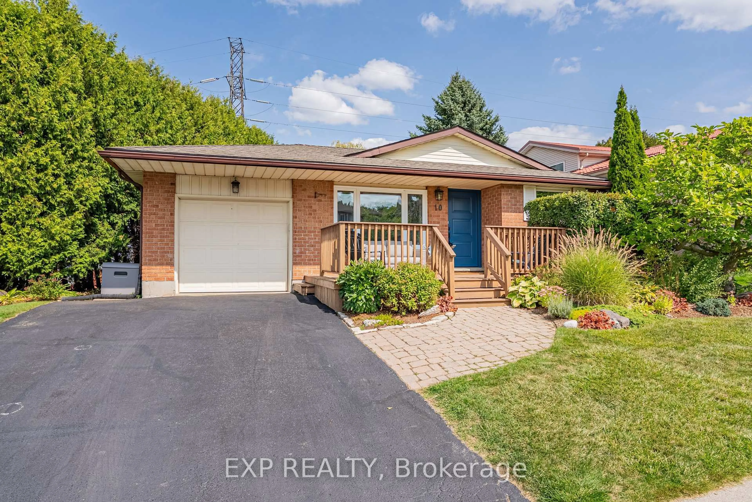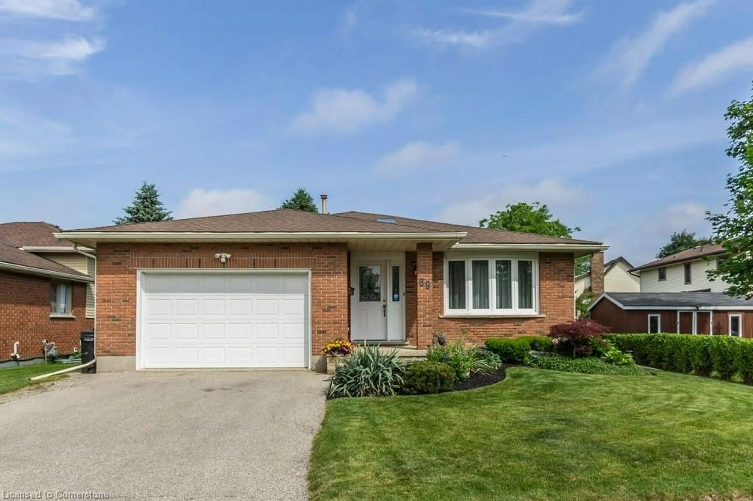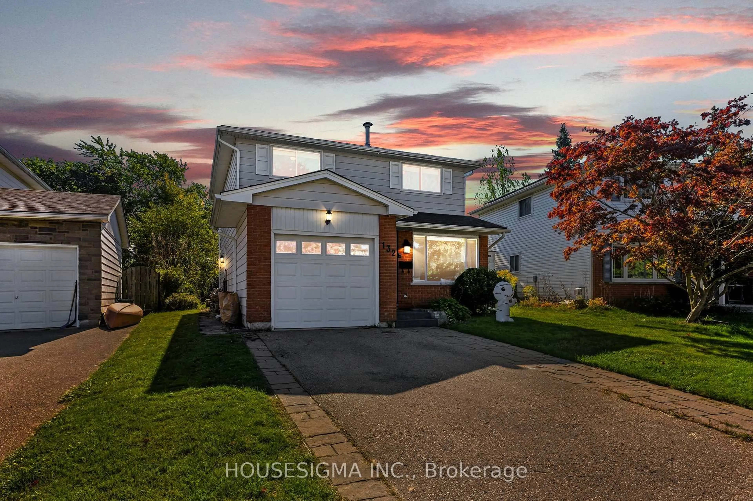This TURNKEY 3-bedroom, 2-bathroom home is a great choice for first-time buyers, couples, or growing families. Located in the well-established Forest Heights neighbourhood of Kitchener, its move-in ready with thoughtful updates throughout and offers a bright, functional layout with plenty of space to enjoy both inside and out. The main floor has been fully renovated with an open concept design that features a modern kitchen with lots of cupboard space and updated appliances, a dining area, and a living room with a big bay window. Upstairs, youll find three bedrooms and a newly renovated 4-piece bathroom. The cozy lower-level family room includes a gas fireplace, built-in storage on either side, large windows, and direct access to the backyard deck. You will also find a powder room on this level. The basement offers even more living space with a large rec room, utility and laundry areas, and a generous crawl space for extra storage. Outside, the large, private, fully fenced backyard includes a covered deck and plenty of room for kids and pets to play. Located near top-rated schools, parks, shopping, and quick access to Highway 8, this home is also just a short distance from local walking paths, Forest Heights Community Trail, and Monarch Woods. Forest Heights is known for its family-friendly streets, mature trees, and strong community feel. Dont miss out on this amazing opportunity and book your showing today!
Inclusions: Appliances
