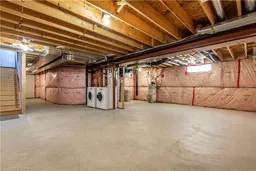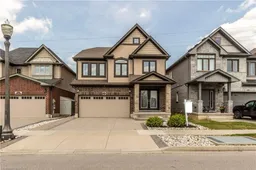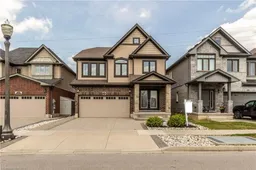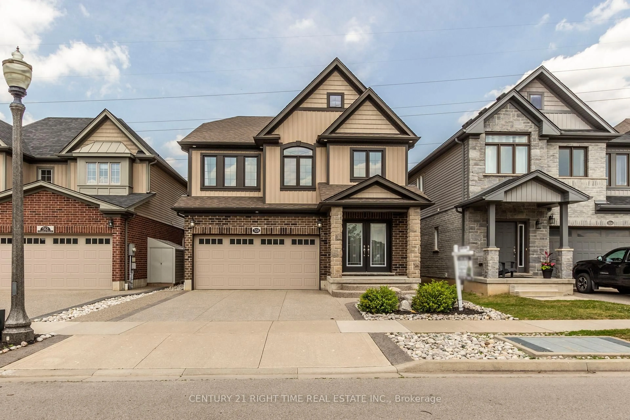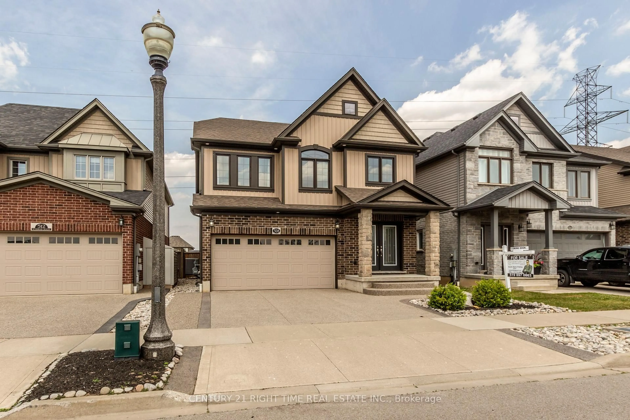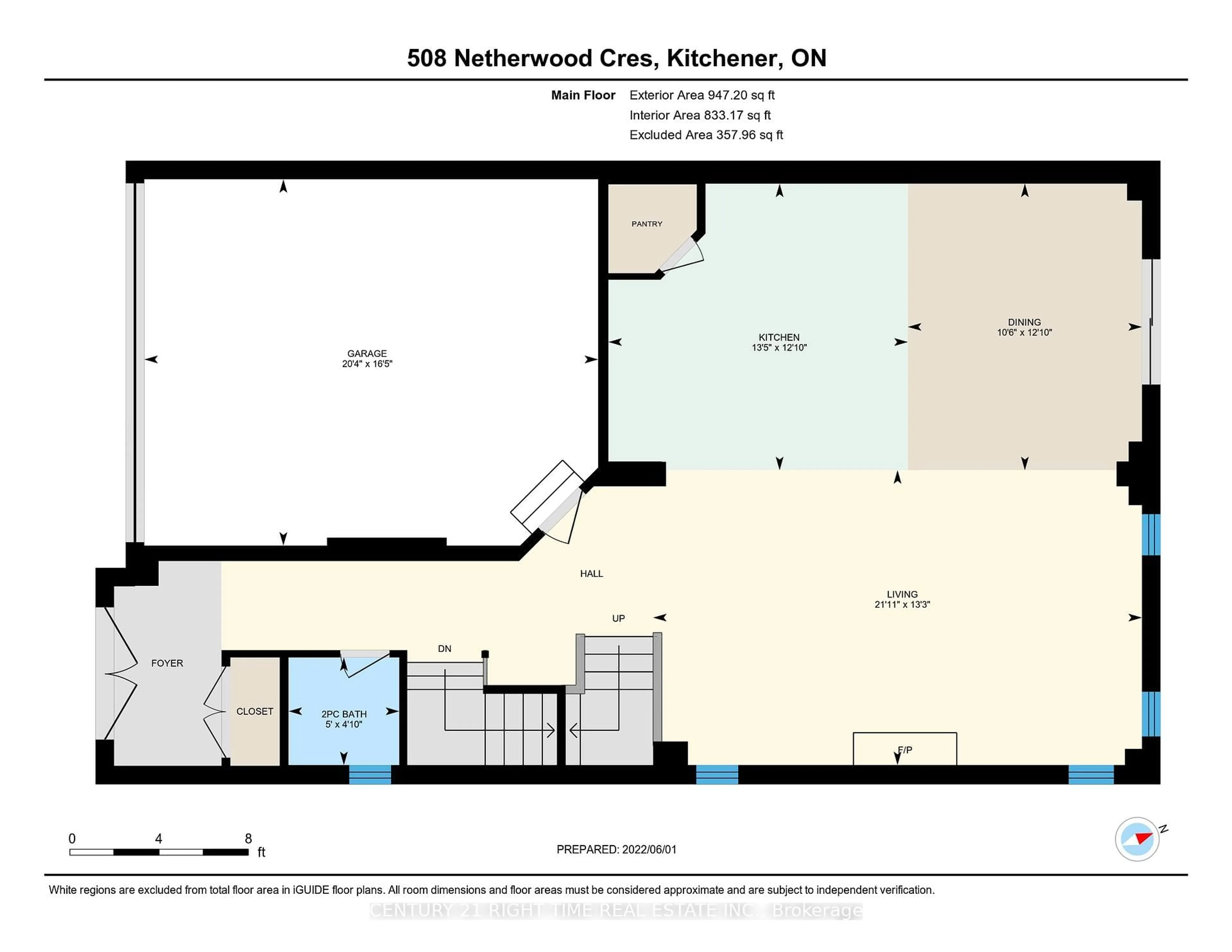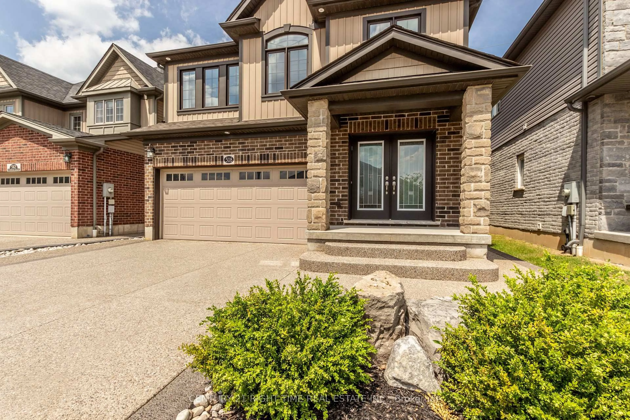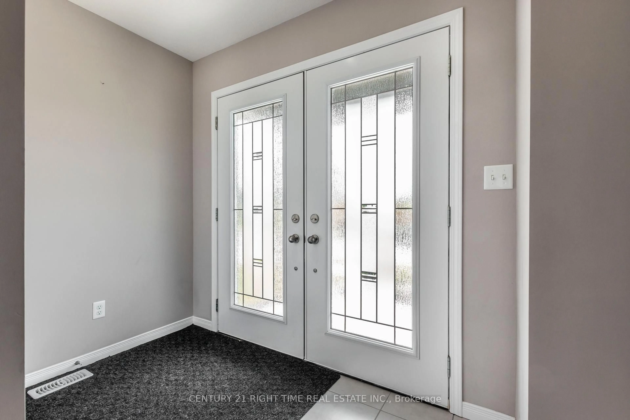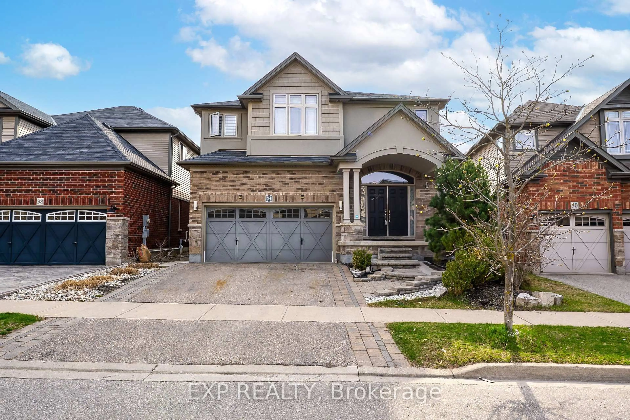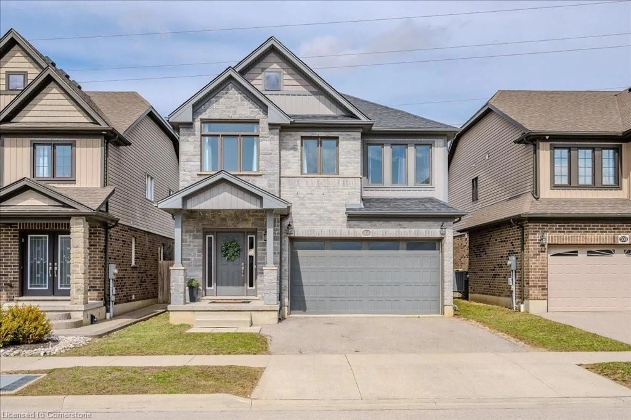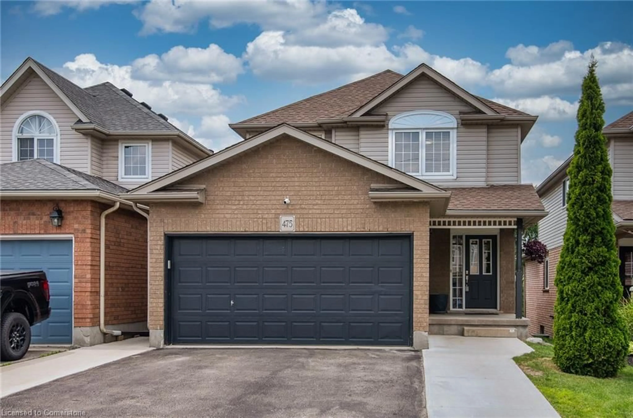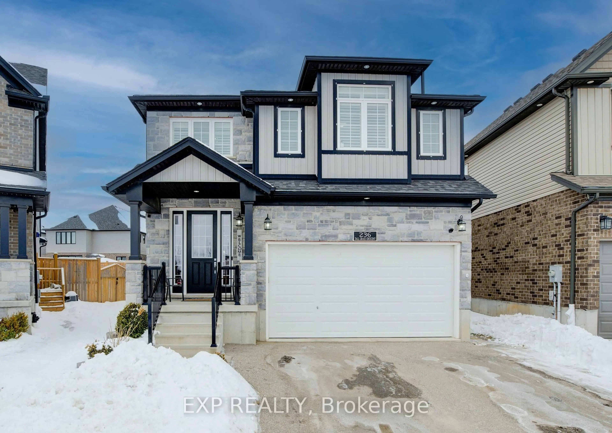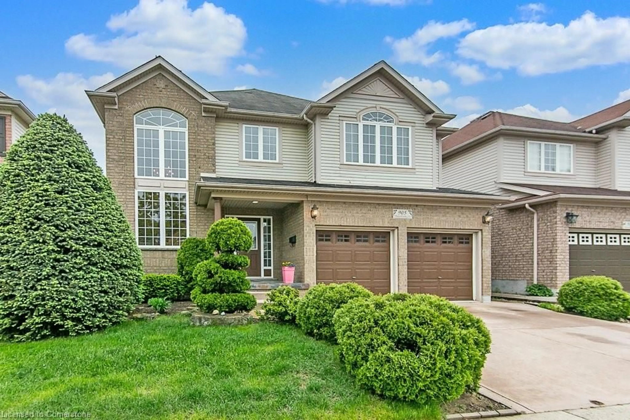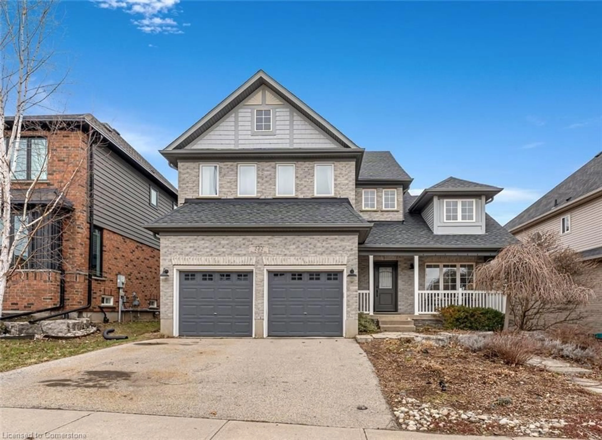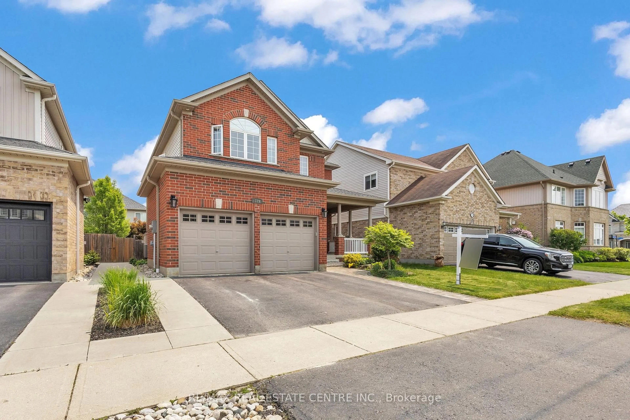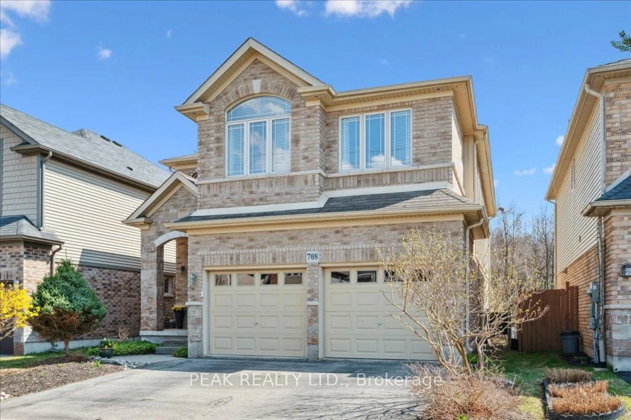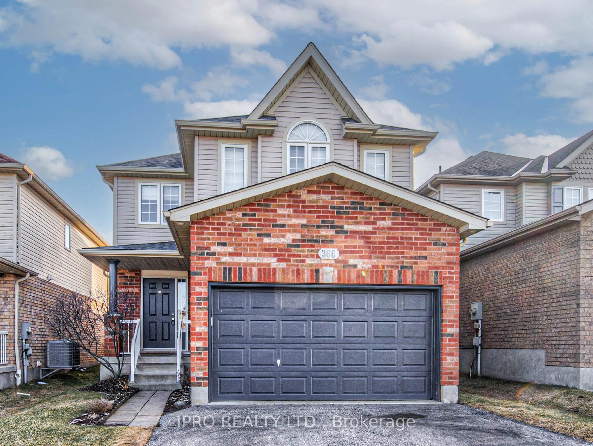508 Netherwood Cres, Kitchener, Ontario N2P 0B6
Contact us about this property
Highlights
Estimated valueThis is the price Wahi expects this property to sell for.
The calculation is powered by our Instant Home Value Estimate, which uses current market and property price trends to estimate your home’s value with a 90% accuracy rate.Not available
Price/Sqft$449/sqft
Monthly cost
Open Calculator

Curious about what homes are selling for in this area?
Get a report on comparable homes with helpful insights and trends.
*Based on last 30 days
Description
WELCOME TO 508 NETHERWOOD CRESCENT KITCHENER! An immaculate 2230 sq.ft. home with 3 bed, 2.5 bath, double car garage and no back neighbours located in the most desirable Doon area of Kitchener. You will feel right at home as you enter through your well maintained front yard and covered porch to enjoy morning tea with your family. The open concept main floor features a spacious living room with hardwood flooring, napoleon fireplace and large windows allowing abundant natural light during the day. It also boasts a FANTASTIC open concept kitchen with stainless steel appliances, lot of cabinetries, double sinks, a walk-in pantry, backsplash and a breakfast bar on the island, a powder room and a dining area with a sliding door opening to the wooden deck on the well maintained back yard for your outdoor weekend enjoyment. There is also a shed for extra storage and a hot tub in the back yard. Hardwood flooring, tiles and pot lights throughout the main floor. Second floor features another family room which can also be used as a home office, children's play area or home theatre. Moreover, it boasts a master bedroom with an ensuite bathroom with standing shower and a large walk-in closet. Another 2 good sized bedrooms with large closets and a 4-pc family bathroom with a shower/tub combo. Laundry is located in the huge unfinished basement. Double driveway and double car garage offering 4 parking spaces. Close to great schools, parks, and shopping, as well as Conestoga College, Hwy 7, Hwy 8 and Hwy 401. Few minutes drive to University of Waterloo and Wilfrid Laurier University.
Upcoming Open Houses
Property Details
Interior
Features
Main Floor
Kitchen
3.91 x 4.09Living
4.04 x 6.68Bathroom
1.47 x 1.522 Pc Bath
Dining
3.91 x 3.2Exterior
Features
Parking
Garage spaces 2
Garage type Attached
Other parking spaces 2
Total parking spaces 4
Property History
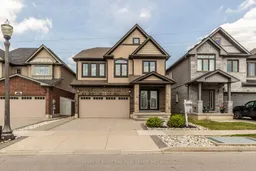 44
44