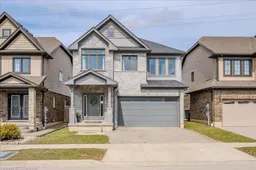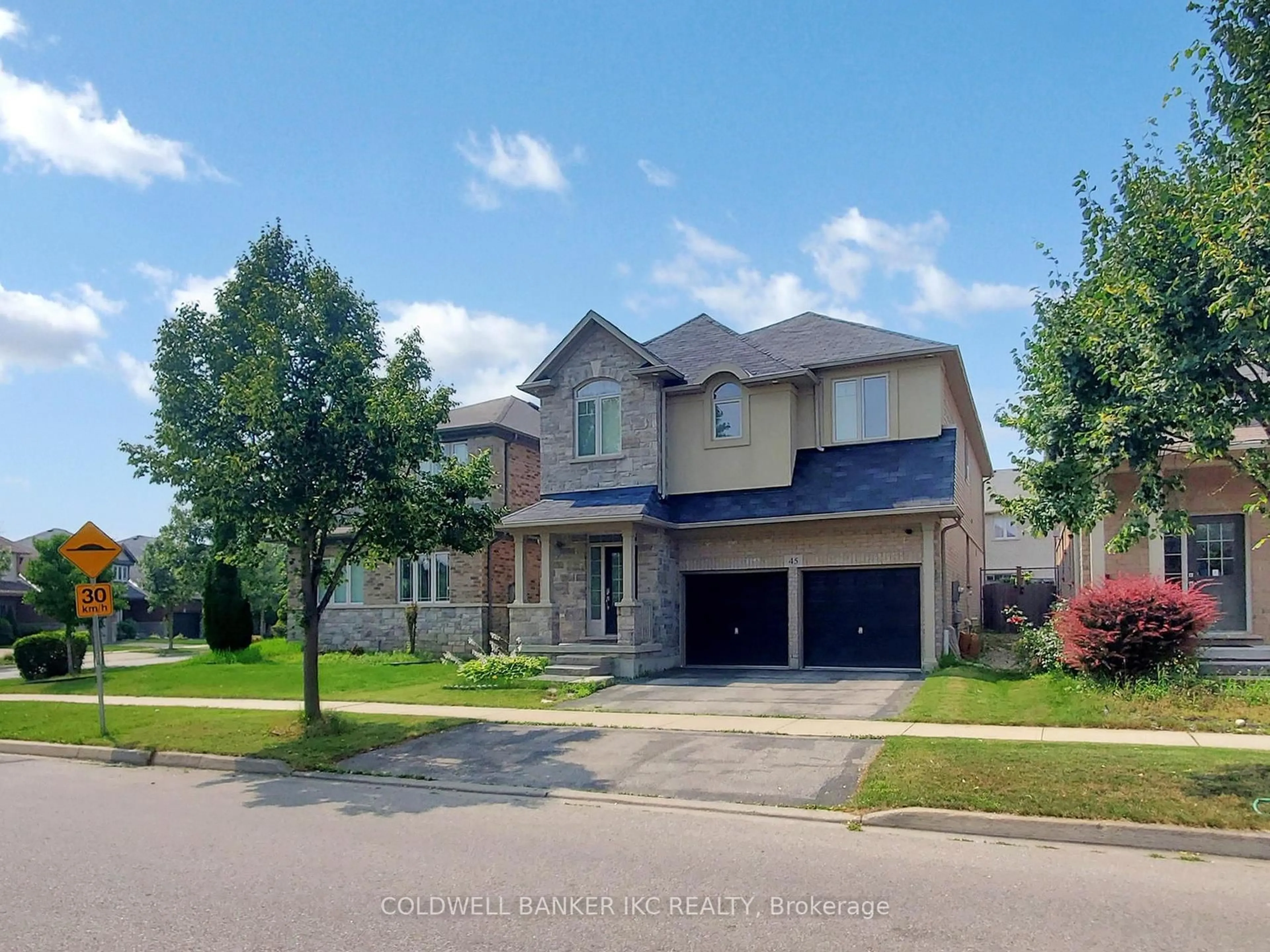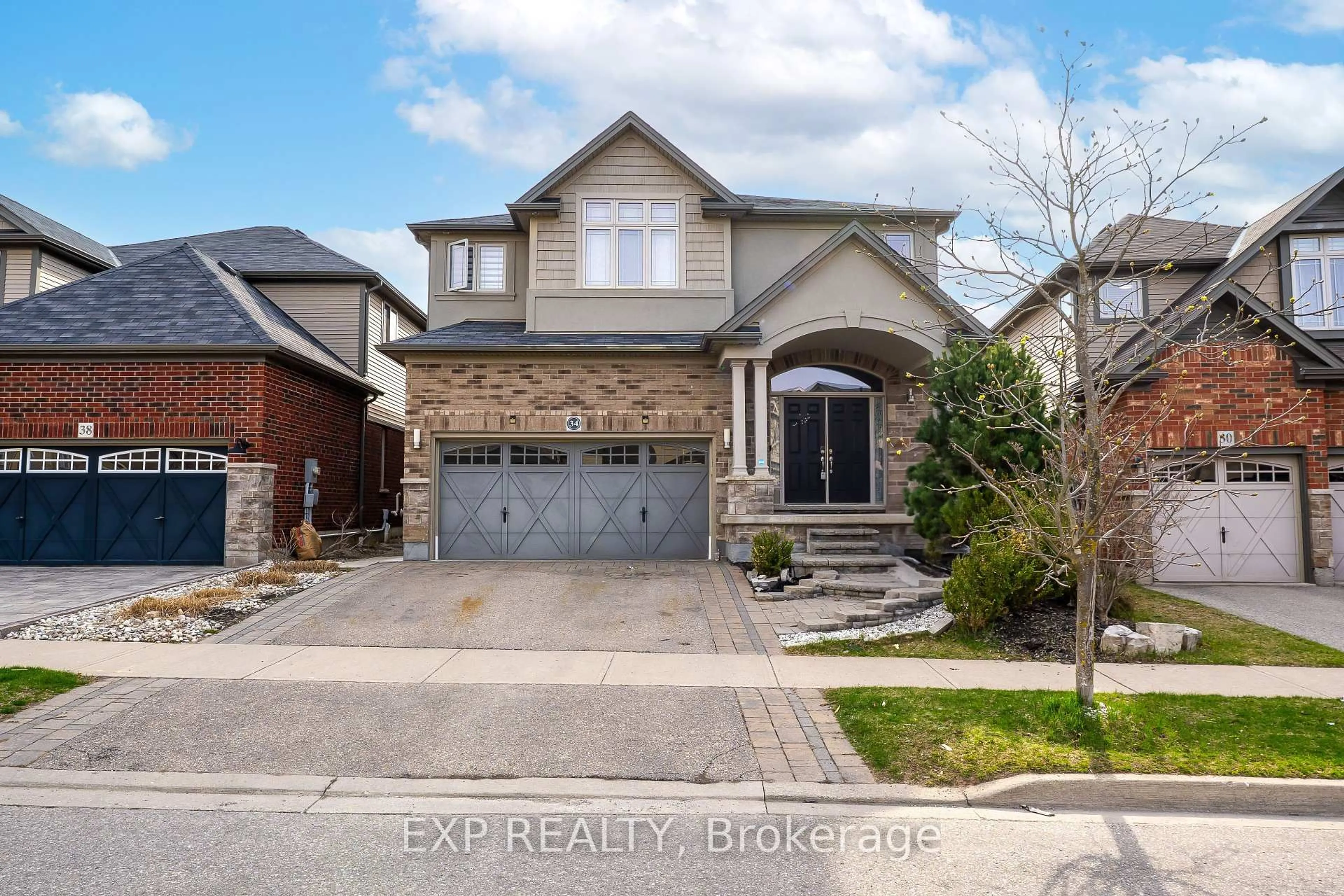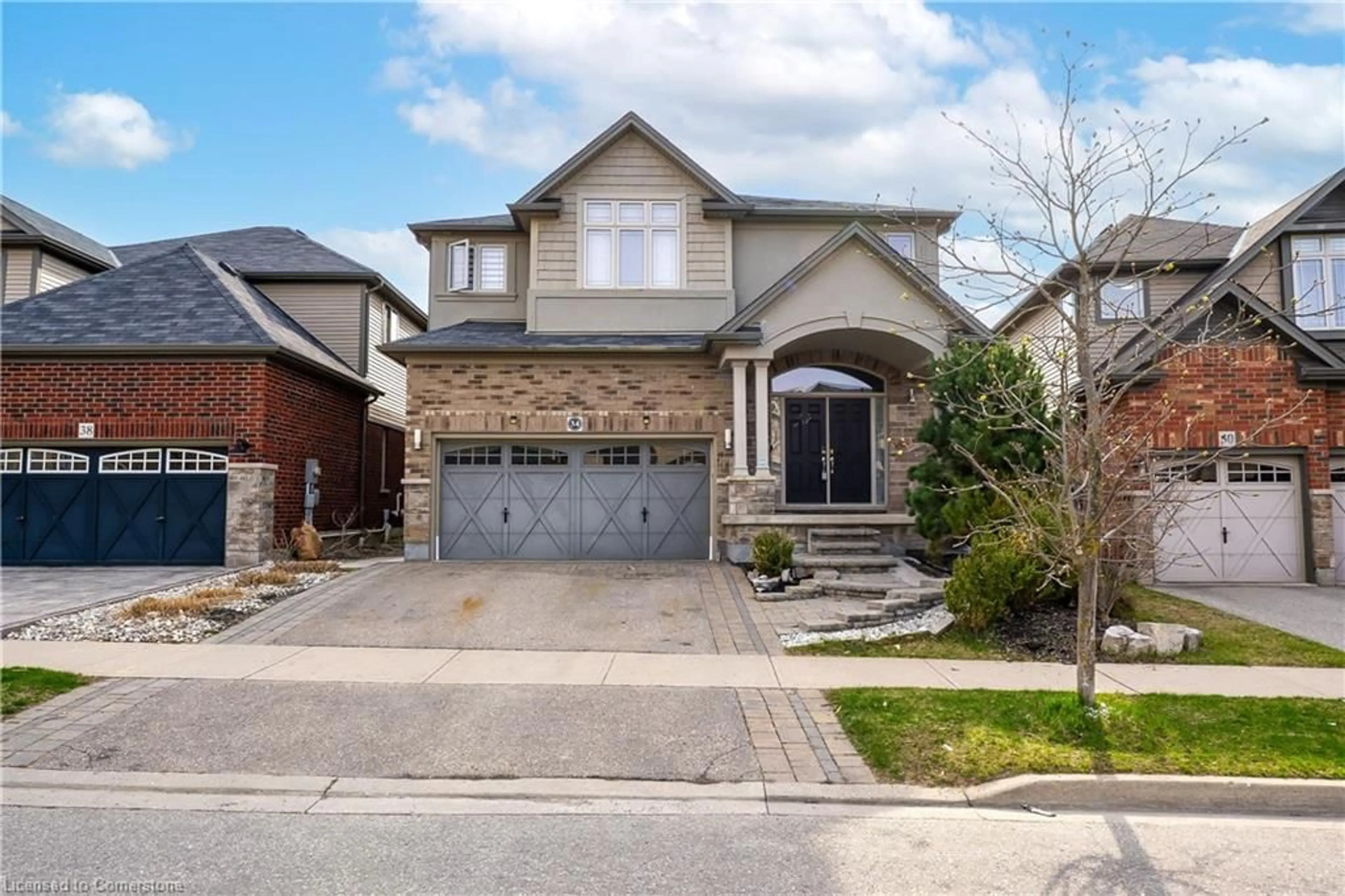Welcome to this beautifully maintained bright and spacious home, perfectly set on a quiet, family friendly crescent in the highly desirable Doon South area. The carpet free main floor features a welcoming front foyer, open concept main floor with tons of natural light, California shutters for privacy and 9ft ceilings that make the whole space feel airy and light. The kitchen comes with granite countertops, new backsplash, a walk in pantry and plenty of room for hosting or just hanging out with family and friends. Step outside to your private backyard that backs onto greenspace - ideal for relaxing or entertaining. Its fully fenced and comes complete with a large deck, gazebo, custom shed and a hot tub for year round enjoyment. Upstairs you'll find four large bedrooms, including a spacious primary with walk in closet and 4 piece ensuite. There's also a convenient full sized laundry room and another 4 piece bath to keep things running smoothly. The recently finished basement offers even more living space with a cozy rec room, large legal bedroom and a sleek 3 piece bath with a glass walk in shower. Other highlights include central air conditioning (2024), water softener (2024) and a great location with walking distance to schools, daycare, parks and trails. With just minutes away from shopping and 401 access this is the kind of home that checks all the boxes!
Inclusions: Built-in Microwave,Dishwasher,Dryer,Garage Door Opener,Hot Tub,Hot Tub Equipment,Refrigerator,Stove,Washer,Window Coverings
 43
43





