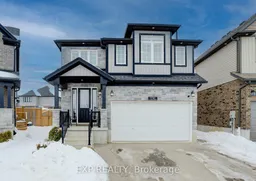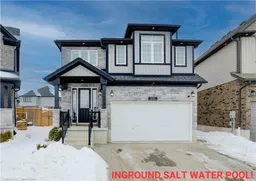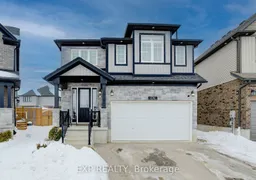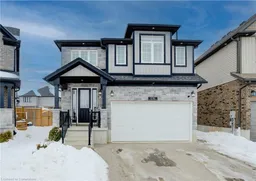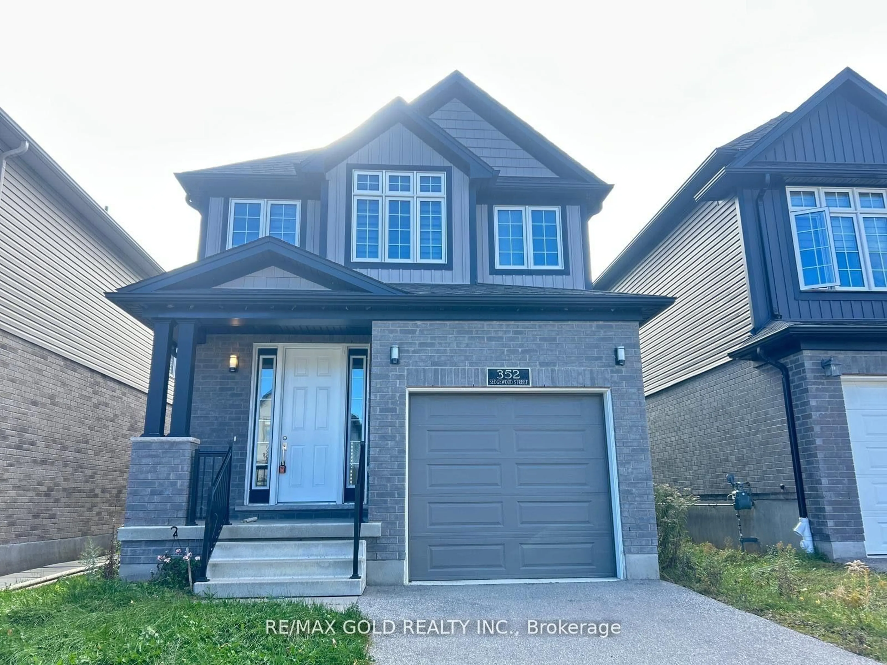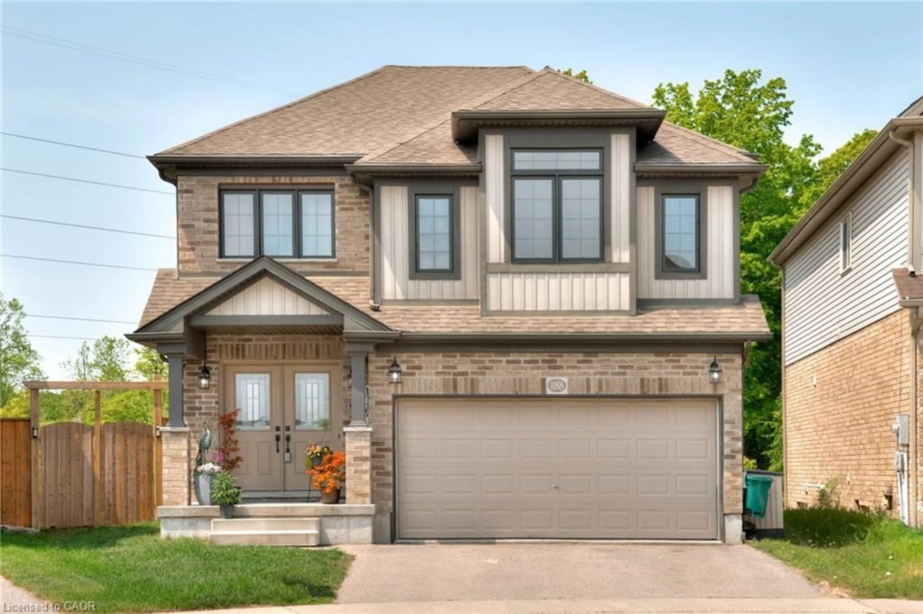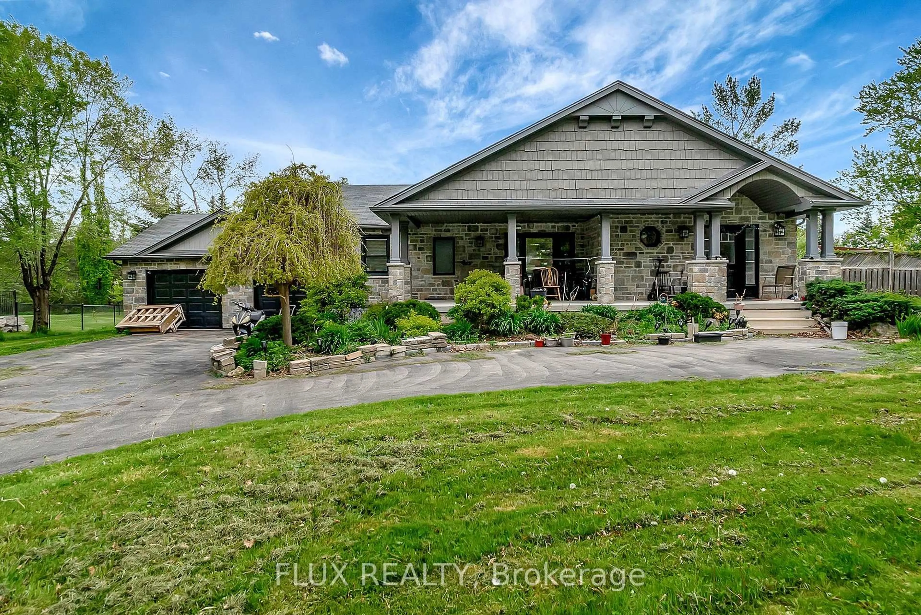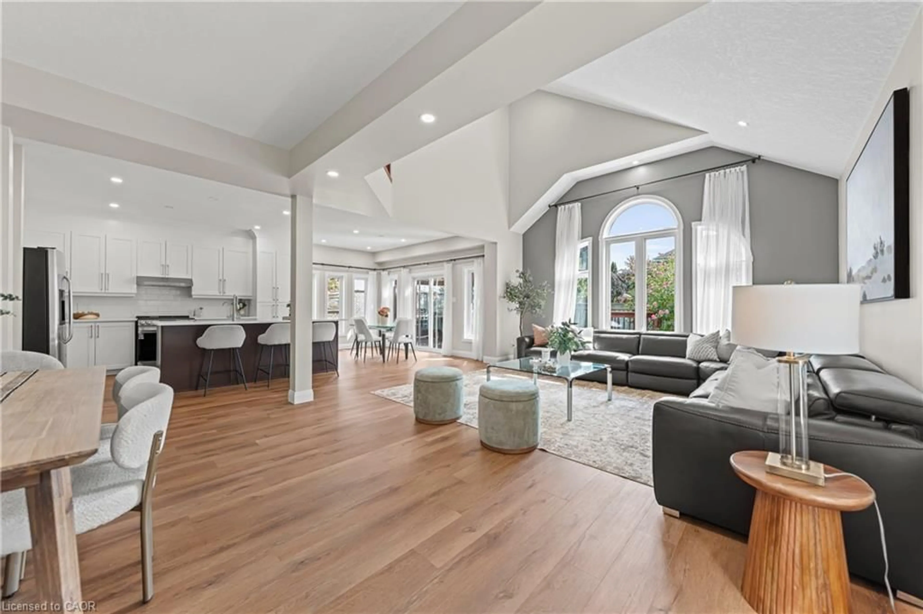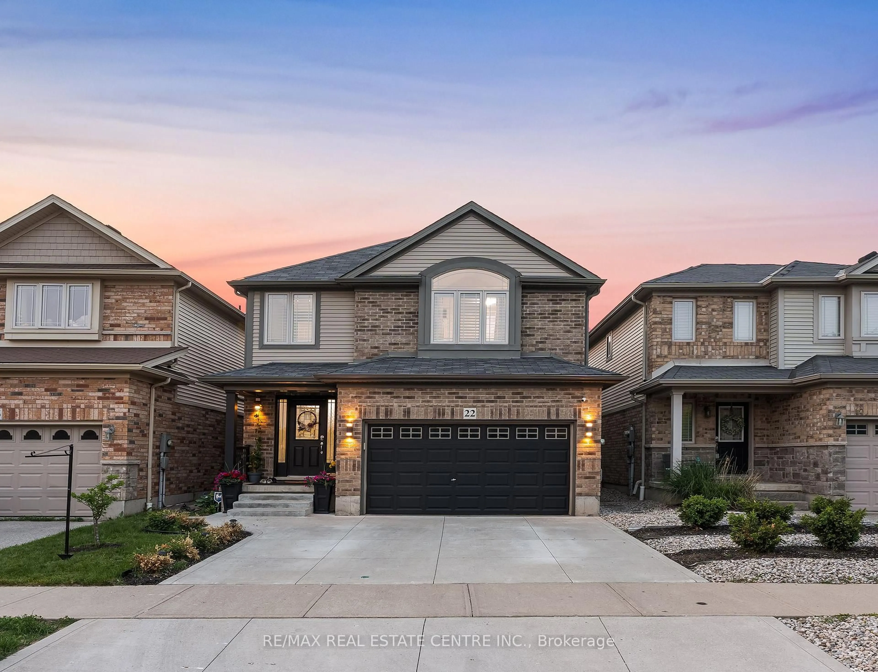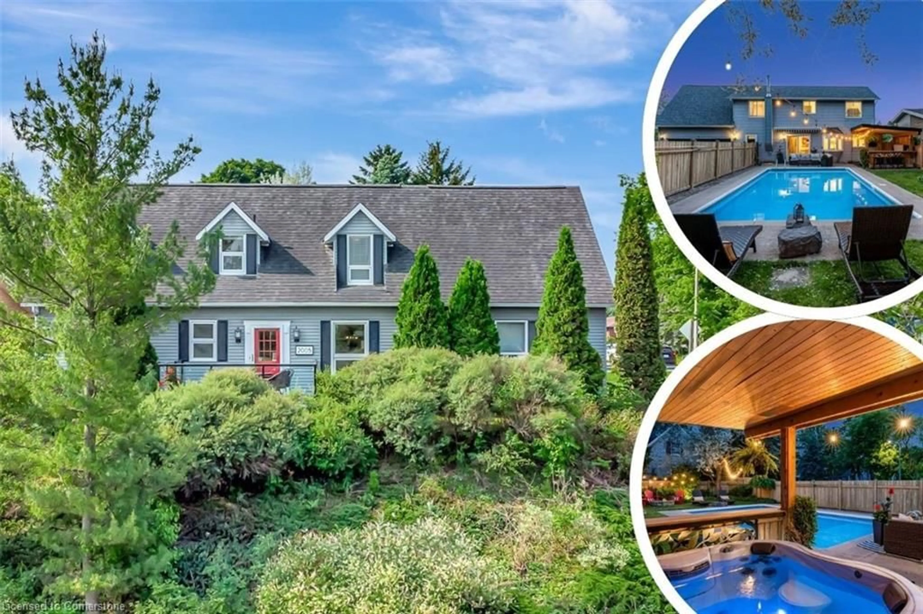Welcome to 236 Tall Grass Crescent, a beautifully designed two-story home in the heart of Kitchener, offering over 3,000 square feet of total living space. Thoughtfully upgraded with modern finishes, this home is perfect for families seeking style, comfort, and convenience. Step inside to a bright and inviting front foyer, leading to an open-concept main floor adorned with elegant pot lights throughout interior and exterior spaces and engineered hardwood and 9 foot ceilings. The spacious living room features a cozy fireplace, perfect for relaxing evenings. The large eat-in kitchen is a chefs dream, boasting quartz countertops, a breakfast bar, and ample cabinetry. Convenient main-floor laundry and a stylish powder room complete this level. Upstairs, you'll find a generous family room ideal for movie nights or entertaining. Three spacious bedrooms provide plenty of storage, including the luxurious primary suite with a walk-in closet and a private ensuite bath featuring rainfall shower. With potential for a fourth bedroom creating extra space for larger families. Step outside to your fully fenced backyard oasis, complete with a sparkling salt water pool, perfect for summer gatherings. Located in a desirable neighborhood close to parks, schools, and amenities, this home truly has it all.
