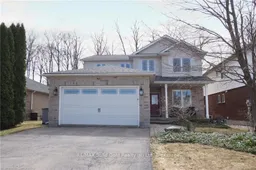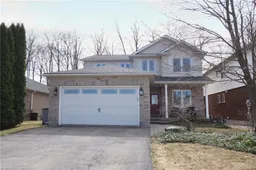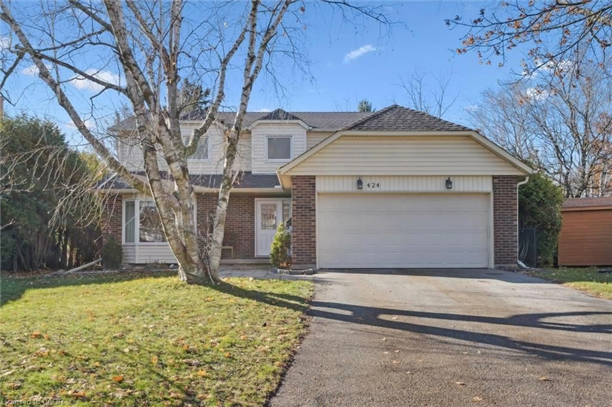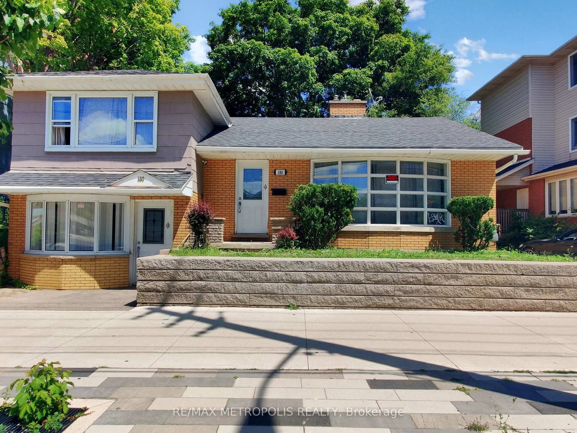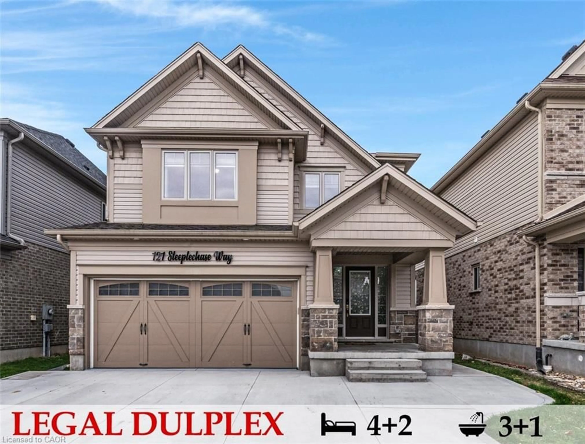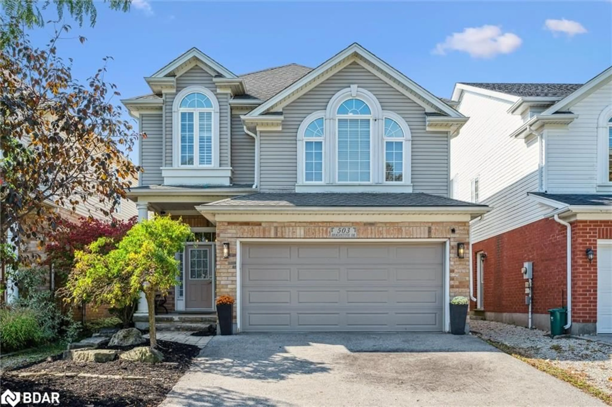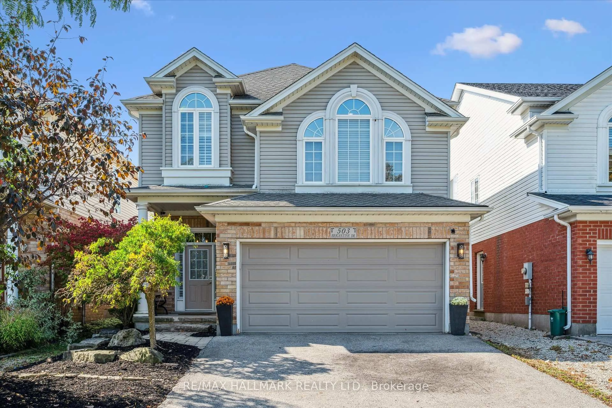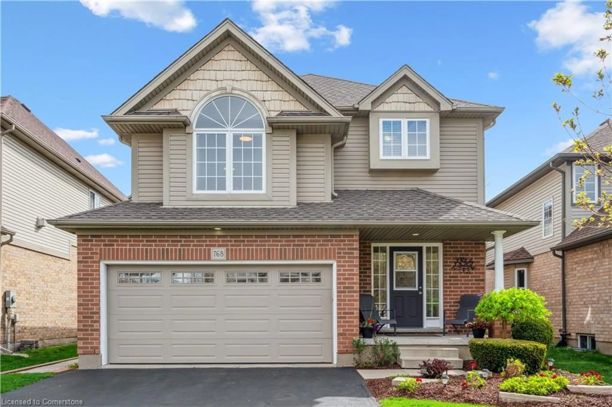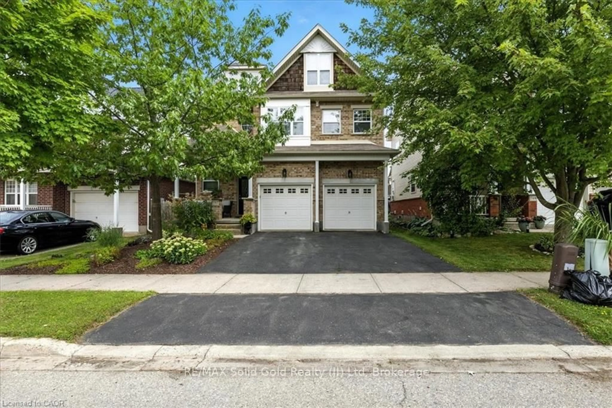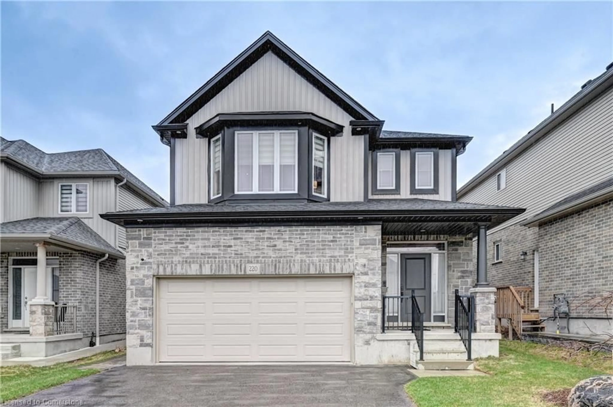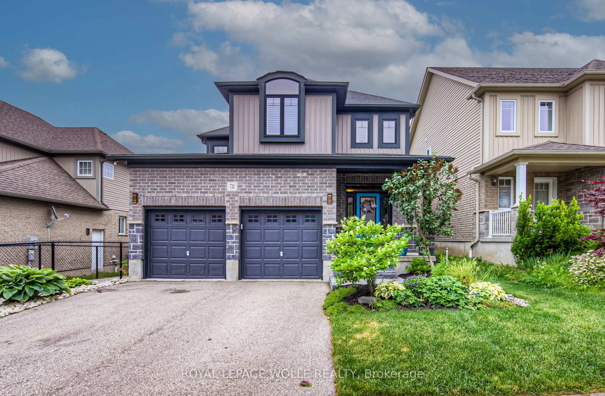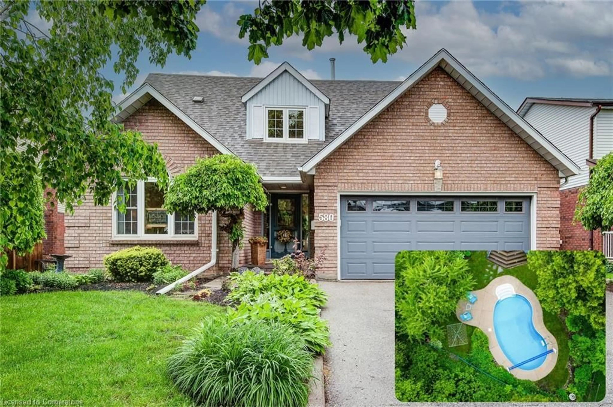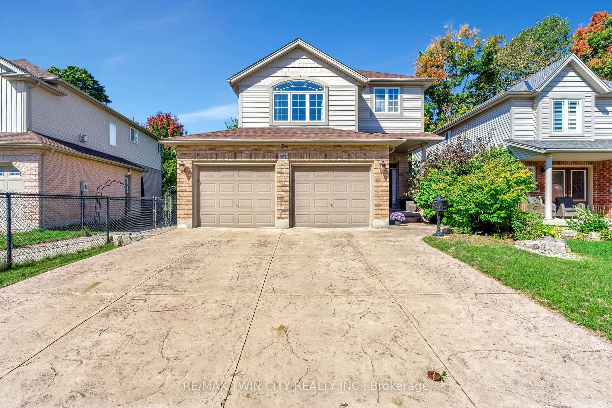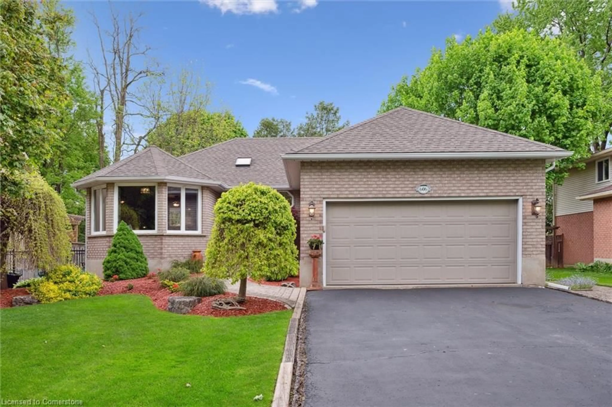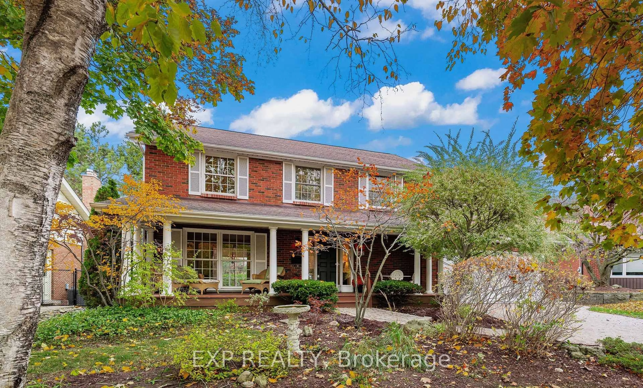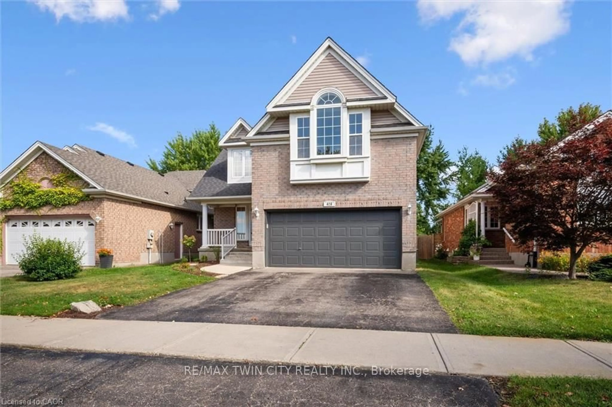Luxury Custom Home Backing onto Treed Estate Lots! Step into elegance with this stunning custom-built home, perfectly situated in a highly sought-after Waterloo neighborhood with top-rated schools. A covered front porch welcomes you, leading into a breathtaking two-story foyer. Designed for modern living, the open-concept kitchen, dinette, and great room are flooded with natural light from expansive windows, creating an inviting and spacious atmosphere over lookig a fabulous treed yard. A private office and desirable main laundry . The primary suite is a true retreat, featuring a two-sided fireplace and a grand luxury ensuite with soaring cathedral ceilingsyour private spa-like escape. Need extra space? This home offers generous sized bedrooms, and a parents retreat/den for ultimate versatility. The fully finished basement with large windows provides even more room to live and entertain with a 3piece bath and bedroom . With a premium treed estate lot, fantastic schools, and an unbeatable location, this home is a rare find. Updates include furnace and Ac 2019,garage door 2017 refreshed landscaping 2021 including deck , Roof shingles 2016 Dont waitcall today to book your private showing!
Inclusions: Dishwasher, Dryer, Garage Door Opener, Refrigerator, Stove, Washer, Window Coverings
