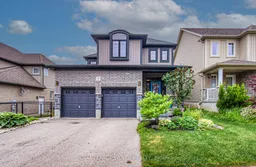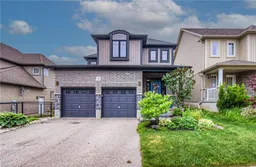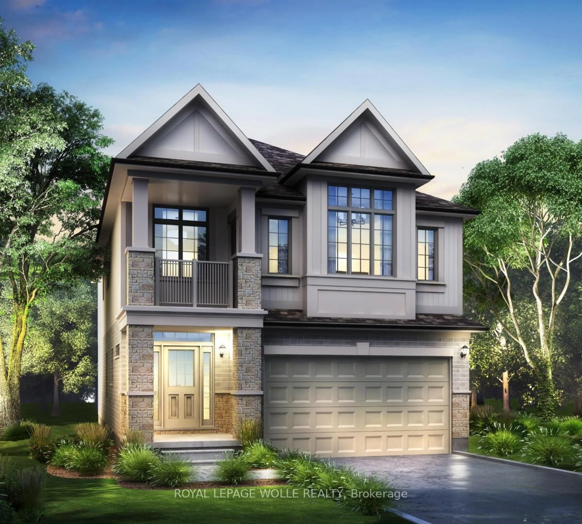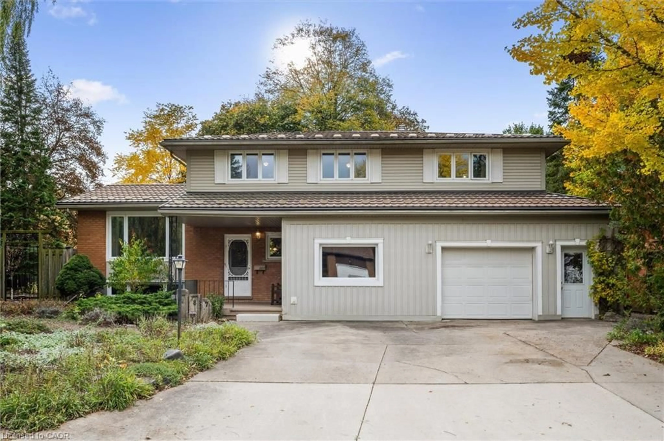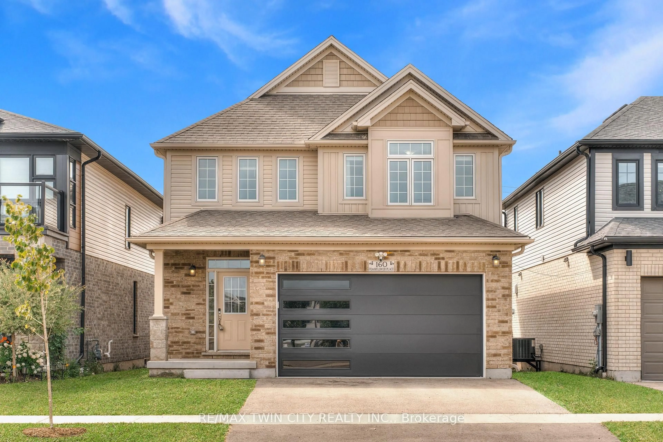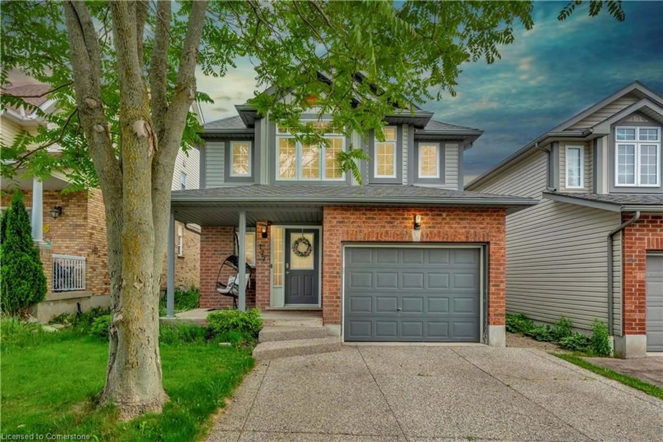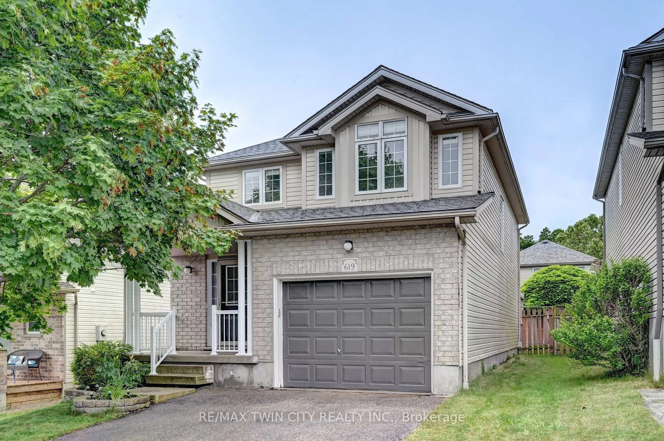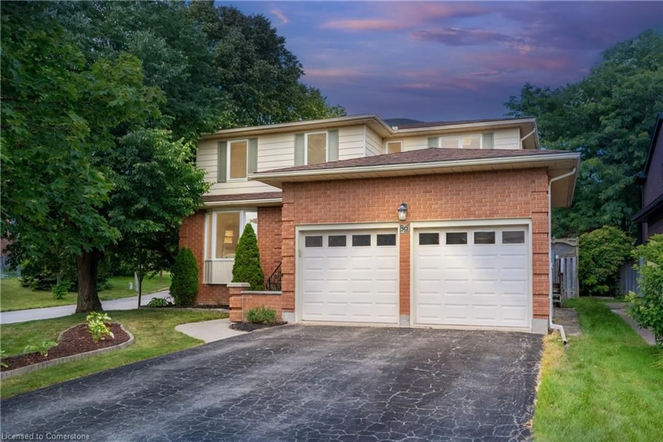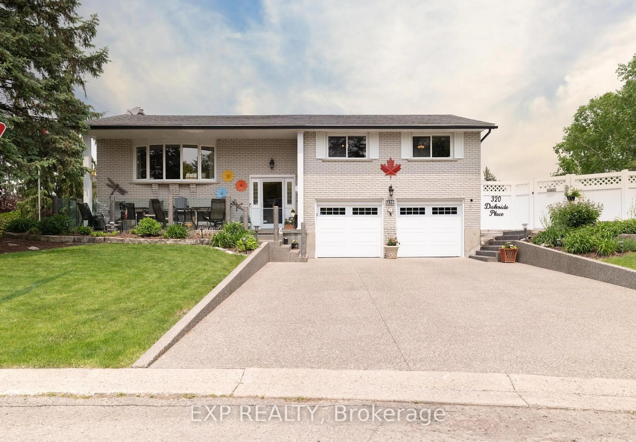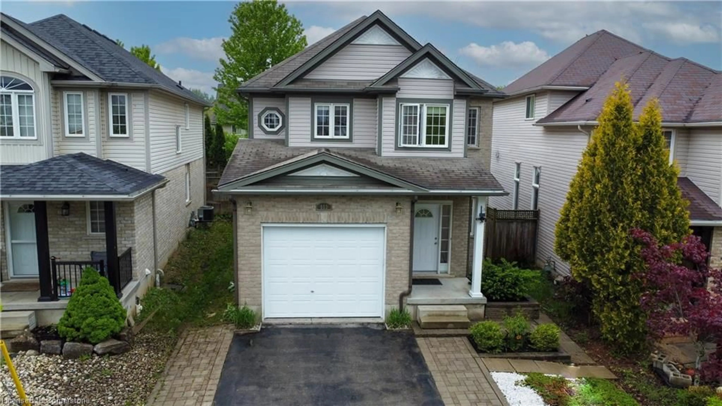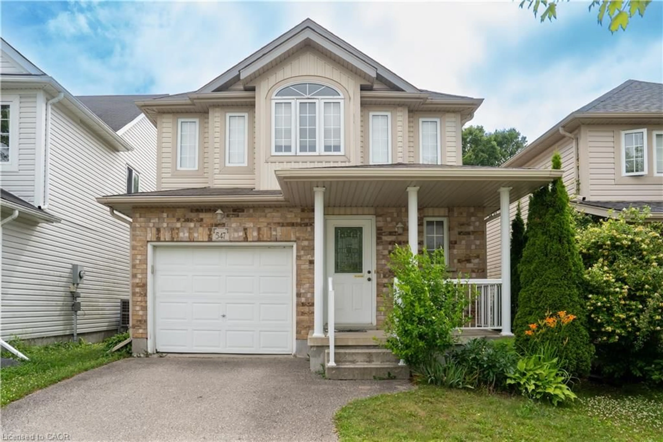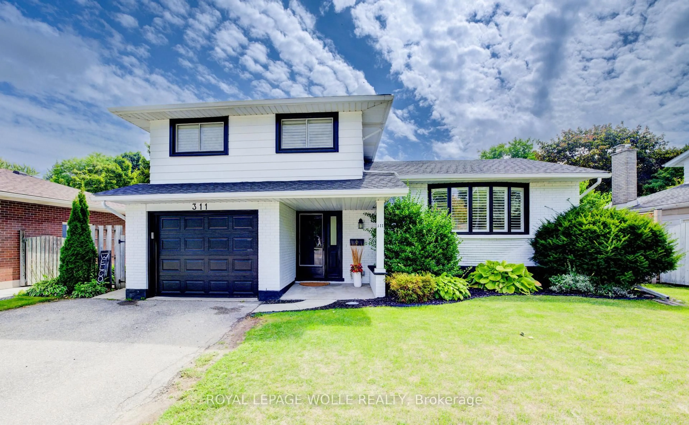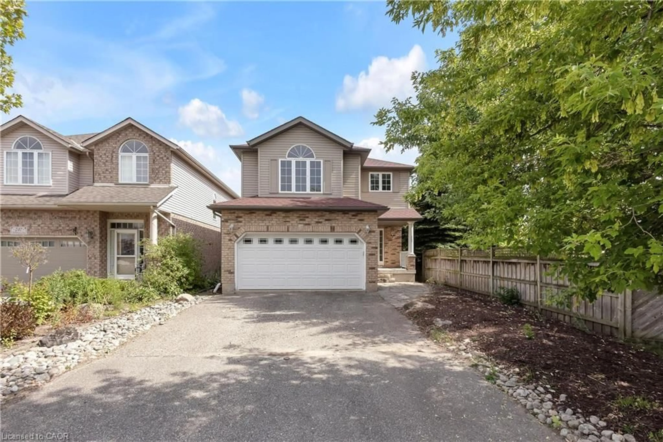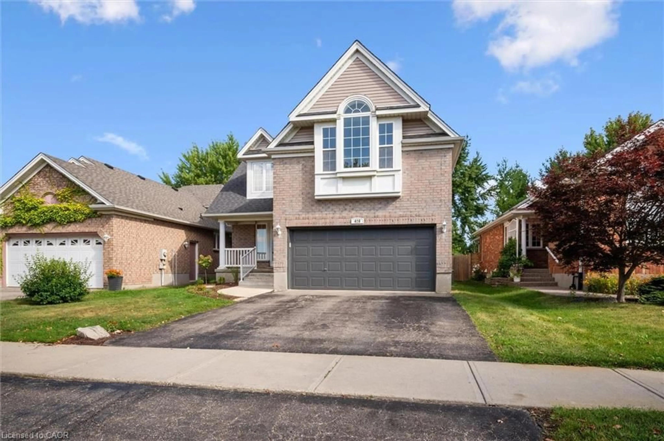Welcome to this beautifully upgraded home in Waterloos sought-after Vista Hills neighbourhood. Set near Columbia Hills Loop trails and top-rated schools, this 3-bedroom, 3-bathroom home blends everyday comfort with thoughtful design and high-end finishes throughout. This home offers standout curb appeal, featuring sleek black contemporary windows, a charming front porch column, and iron ore coloured accents. The landscaped front patio and steps create an inviting and polished first impression. The main floor features 9-ft ceilings and hardwood flooring, the open-concept kitchen boasts granite countertops, a tile backsplash, and upgraded pendant lights. A spacious living room showcases a stunning stone fireplace and custom built-in cabinets perfect for relaxing or entertaining. Upstairs, enjoy new luxury vinyl flooring, and a primary suite with a walk-in closet and double-sink ensuite featuring a tiled shower. Two more bedrooms provide space for family, guests, or a home office. The unfinished basement with a lookout-grade window offers endless potential, whether its a rec room, home gym, or a workshop. Outdoors, enjoy a beautifully landscaped backyard with a deck, interlocking stone patio, water fountain with lighting, perennial gardens, large trees for privacy and extra space to be creative. With parking for two in the double-car garage and just minutes from shopping, parks, and major routes, this move-in-ready home is a rare find in an exceptional community.
Inclusions: Central Vac, Dishwasher, Dryer, Garage Door Opener, Refrigerator, Smoke Detector, Stove, Washer, Water Feature in backyard, one garage door motor.
