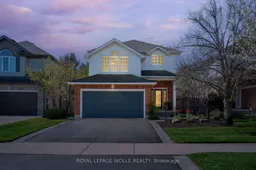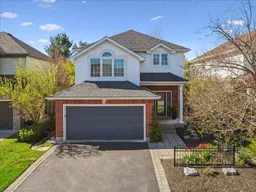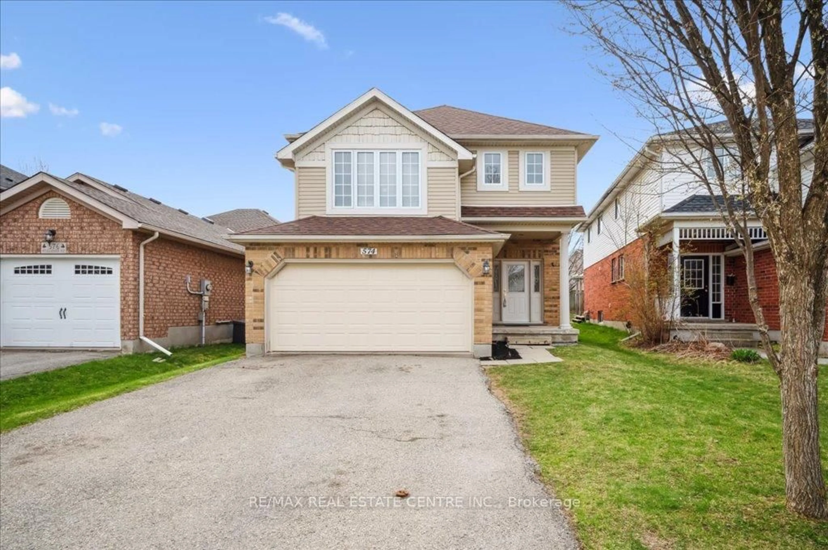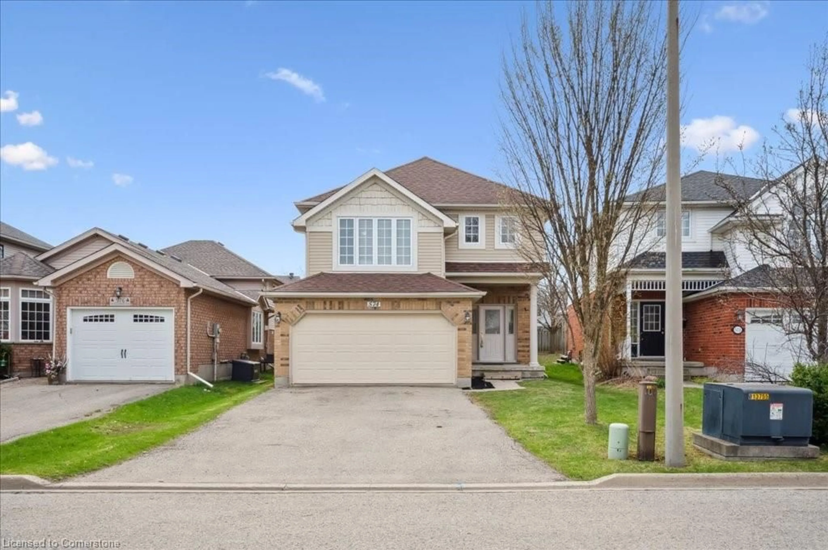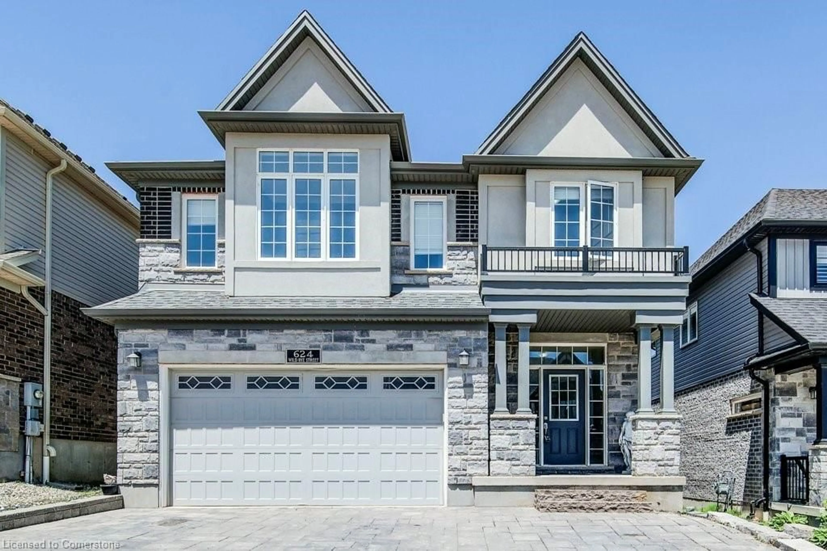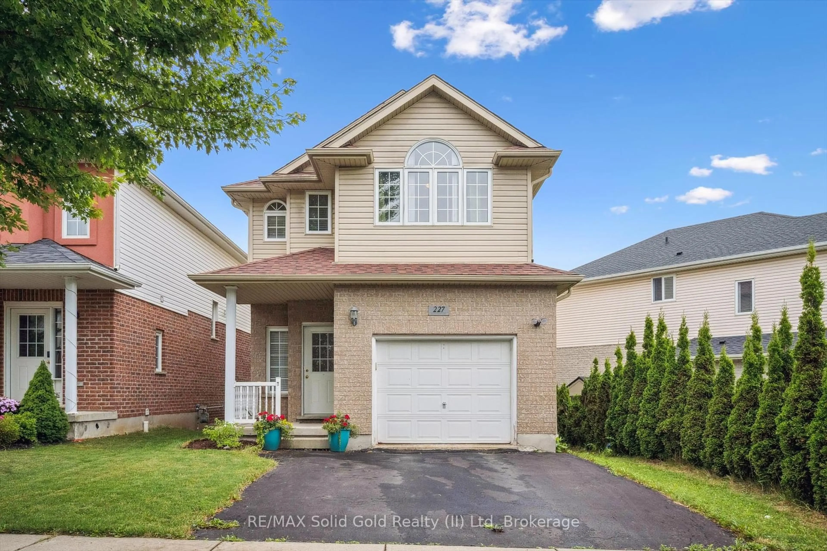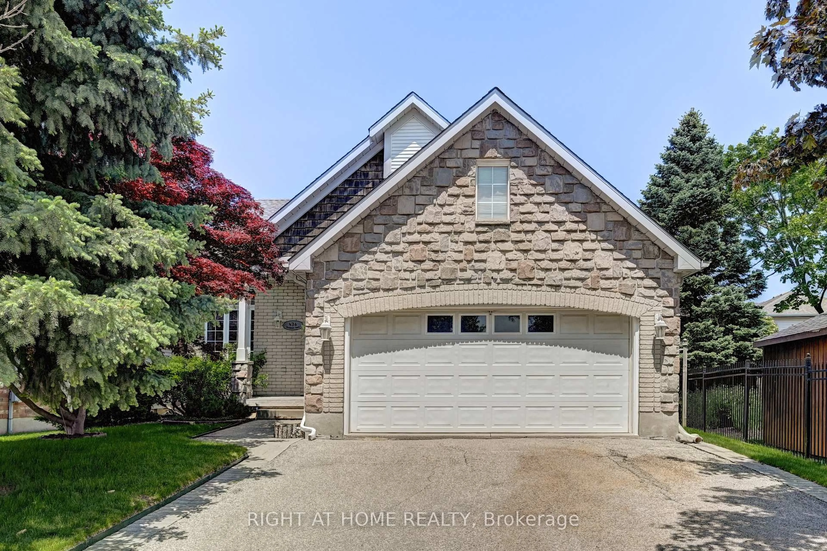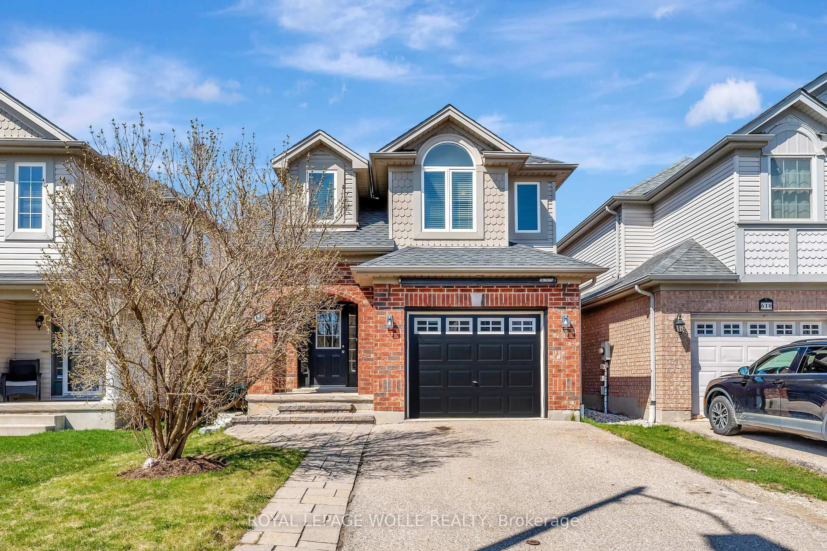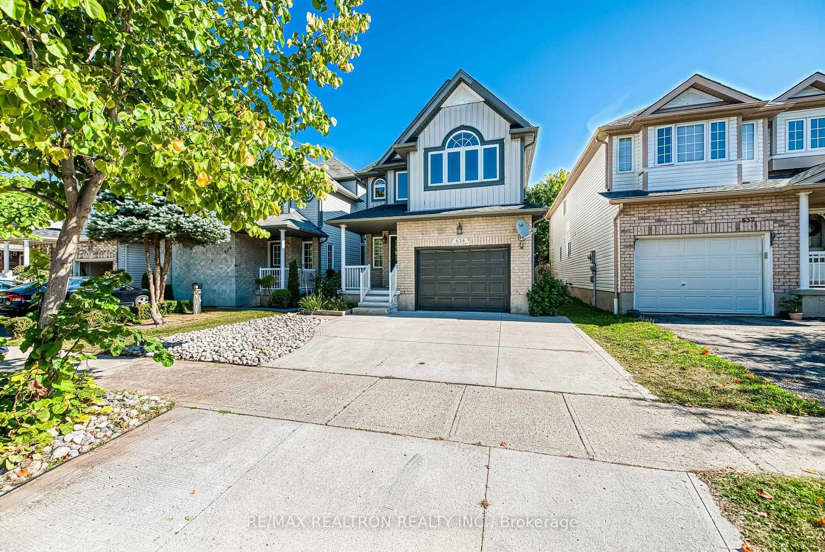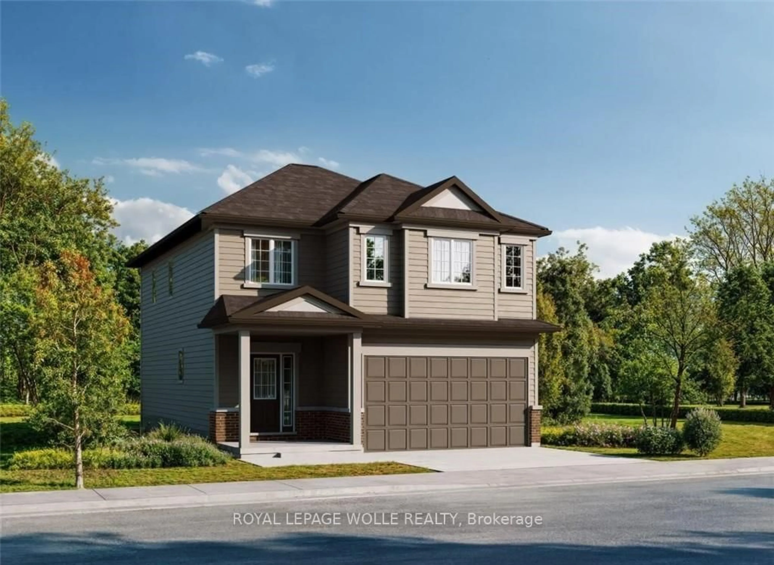Nestled in Waterloos highly desirable Eastbridge community, this fully renovated two-storey home is an absolute gem, designed to meet the discerning tastes of todays buyers. Featuring 3 spacious bedrooms and 4 beautifully updated bathrooms, it provides the perfect setting for growing families or anyone seeking a peaceful suburban retreat. The inviting main floor showcases a bright, open-concept layout accented by rich hardwood flooring, effortlessly connecting the living and dining areas to the thoughtfully designed kitchenperfect for hosting gatherings or enjoying quality family time. The stunning kitchen features a quartz peninsula, stylish subway-tile backsplash, and modern appliances, creating an exceptional space for culinary enthusiasts. Upstairs, discover the cozy yet spacious loft-style family room, highlighted by soaring vaulted ceilings, gleaming hardwood floors, and a charming gas fireplace. Retreat to the expansive primary bedroom, which includes a generous walk-in closet and a luxurious ensuite bathroom featuring a contemporary walk-in shower. The additional two bedrooms share a stylishly renovated 4-piece bathroom, complete with a corner soaking tub, separate walk-in shower, and chic modern fixtures. The fully finished basement provides ample space for recreation, relaxation, or entertaining, complemented by a bright and welcoming laundry room. Additionally, the basements full bathroom, equipped with a sleek walk-in shower, adds even more practicality and convenience. Step outdoors to your beautifully landscaped backyard oasisideal for summer barbecues, gardening, or unwinding beneath the stars. Perfectly situated in a family-friendly neighbourhood, you'll find yourself within walking distance of top-rated schools, scenic parks, and tranquil walking trails. Easy access to major highways and public transit makes commuting effortless. Dont miss this incredible opportunity to call this meticulously updated property your new home!
Inclusions: Dishwasher, Microwave, Refrigerator, Stove
