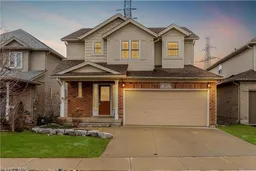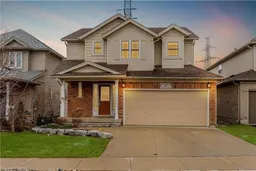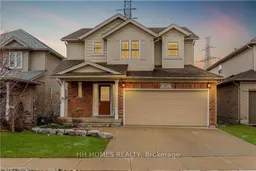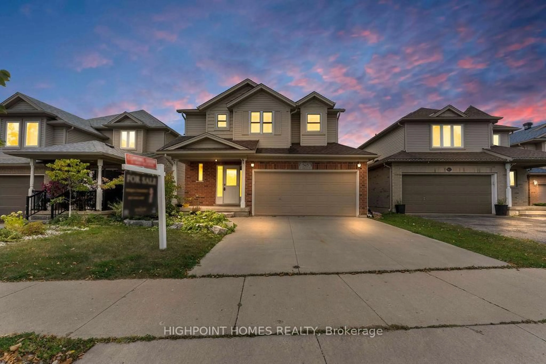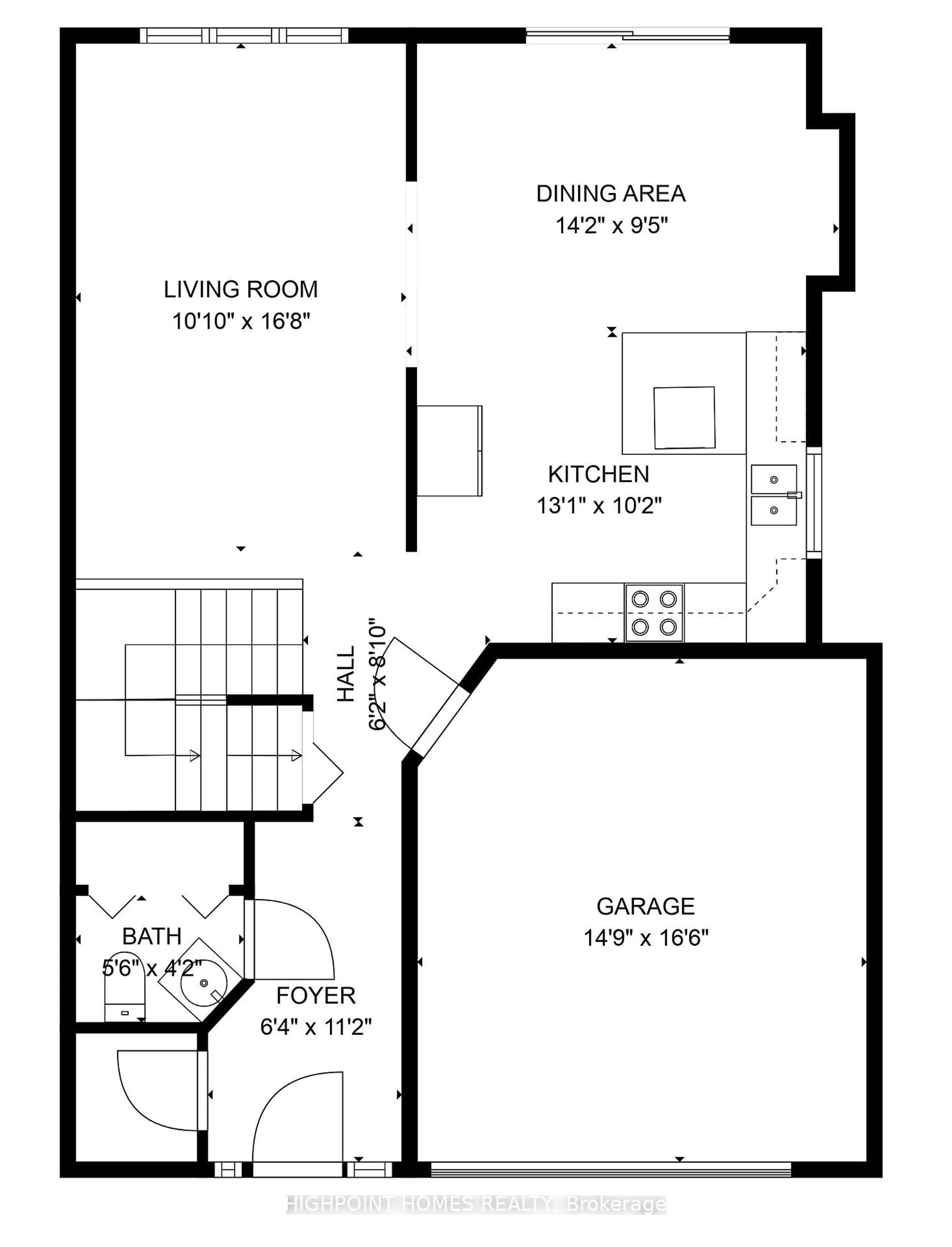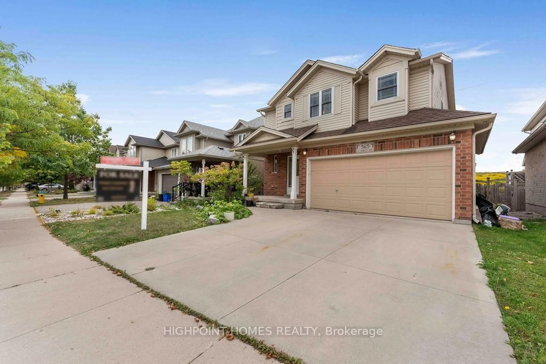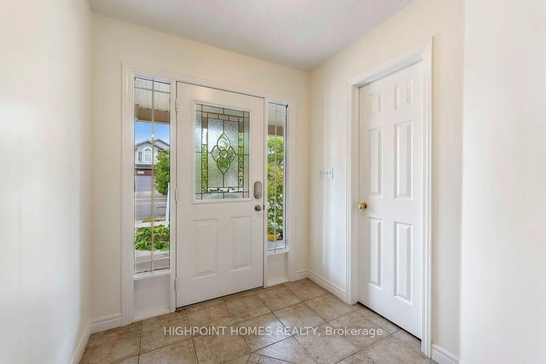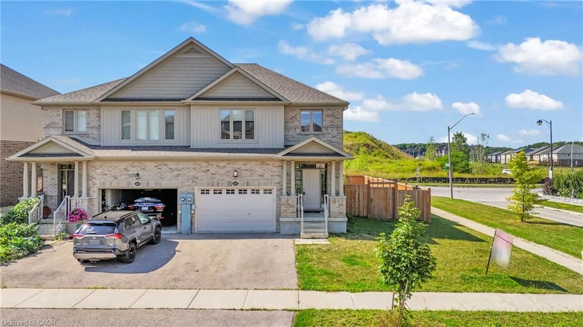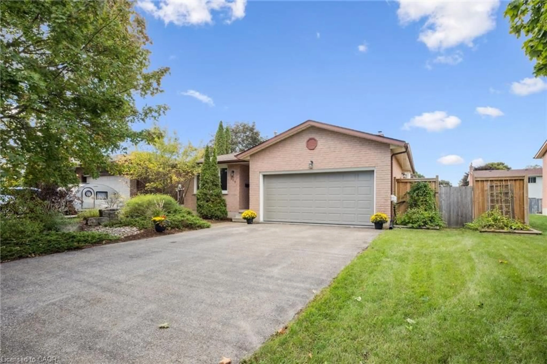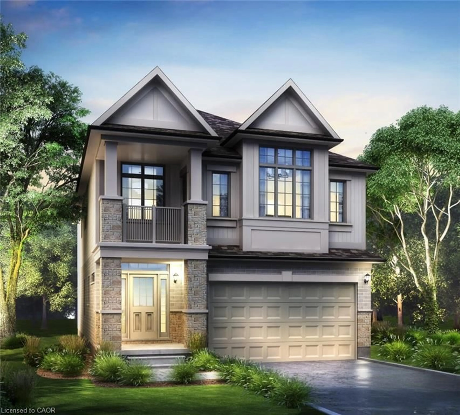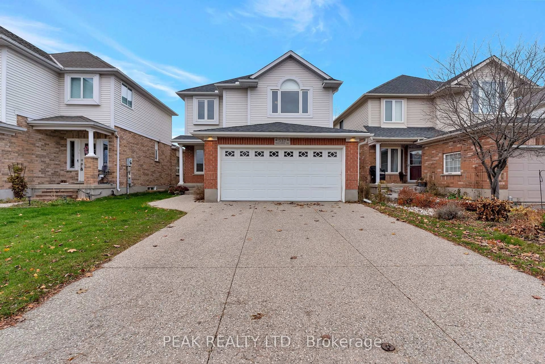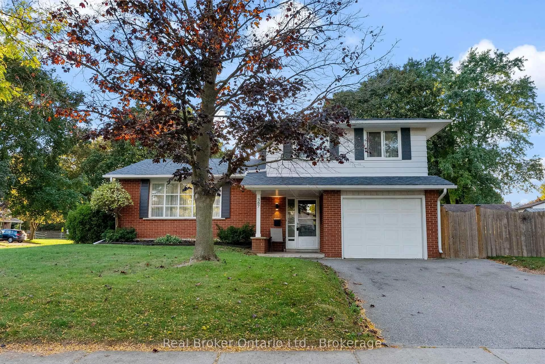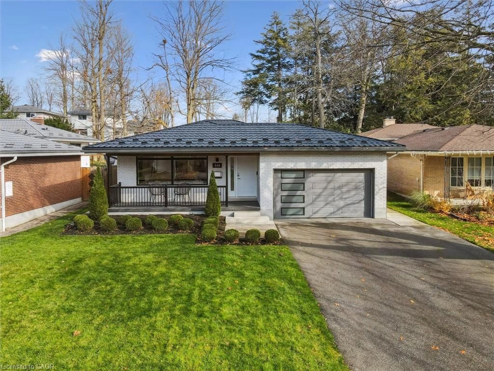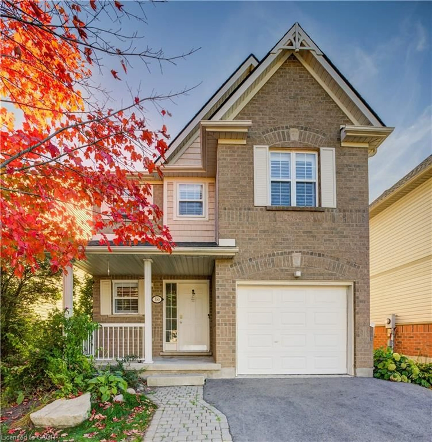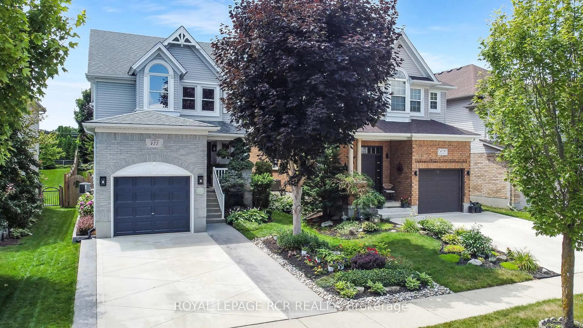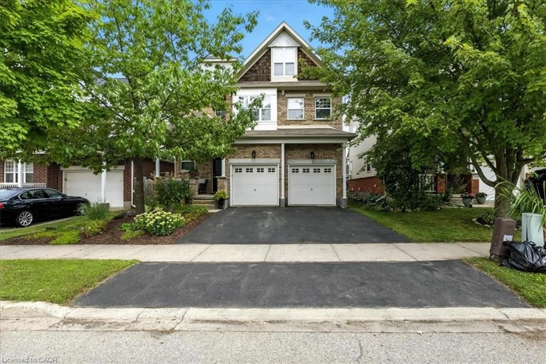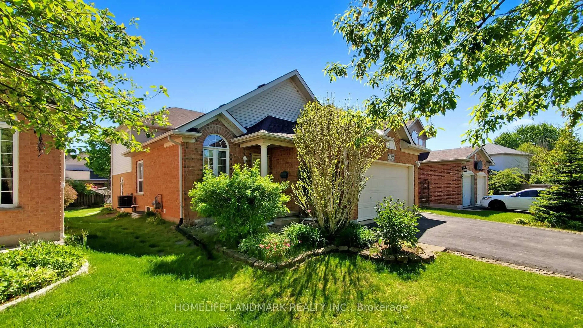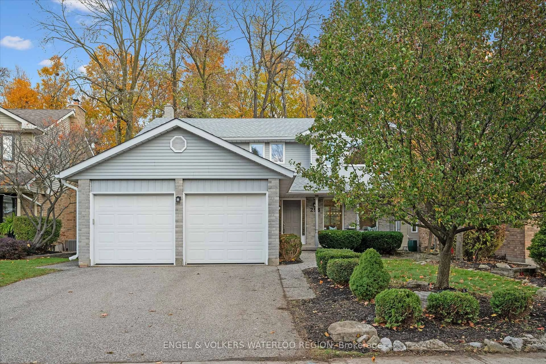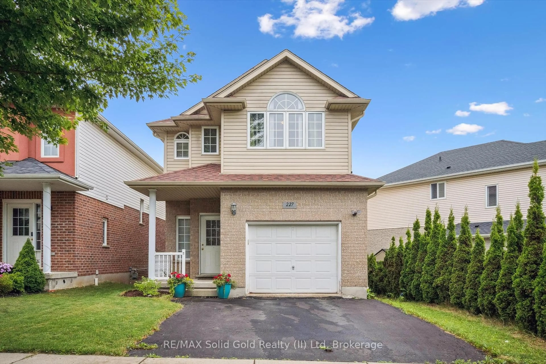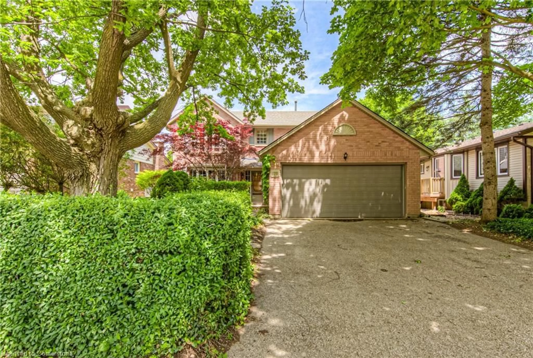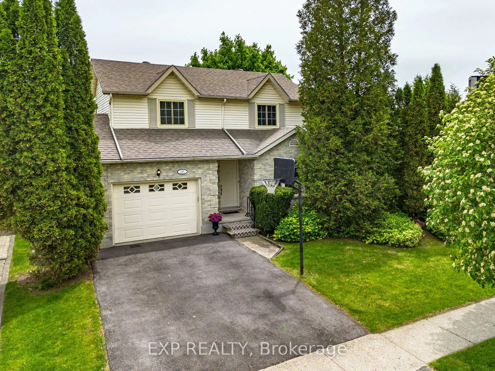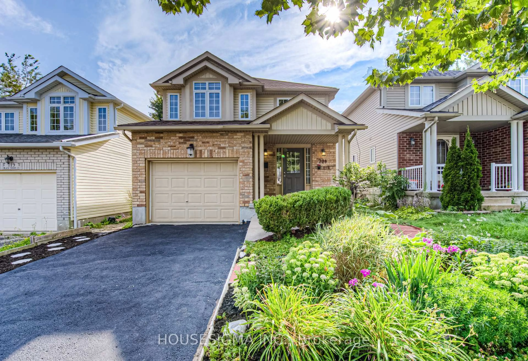565 St. Moritz Ave, Waterloo, Ontario N2T 2Z3
Contact us about this property
Highlights
Estimated valueThis is the price Wahi expects this property to sell for.
The calculation is powered by our Instant Home Value Estimate, which uses current market and property price trends to estimate your home’s value with a 90% accuracy rate.Not available
Price/Sqft$569/sqft
Monthly cost
Open Calculator
Description
Your PRIVATE BACKYARD OASIS! Backing onto green space with over $200,000 spent in upgrades: IN-GROUND POOL, COMPOSITE DECK, AWNING, PERGOLA with COVERED BAR, STORAGE SHED, CONCRETE PATIO & DRIVEWAY!! Welcome to this stunning detached home, located in the desired family-friendly Clair Hills neighbourhood offering nearly . Enjoy the bright open concept layout of this 2-storey home that features hardwood flooring in the living room, leading into the kitchen, offering stone countertops, tile backsplash, ceramic tile floors and walk-out to your private backyard oasis with pool! Upstairs, the primary bedroom featuring a large walk-in closet and spa-like ensuite bathroom with soaker tub. Two more spacious bedrooms share a second large washroom. The basement includes a finished rec room that's perfect for entertaining with a natural gas fireplace and full bathroom. An additional bedroom can be ideal for an in-law setup, a guest room, or for use as an office. Relax and enjoy the backyard with your private and fully fenced yard with a huge composite deck, awning and two gas hook ups for hosting those summer BBQs. Newer pool with stamped concrete around the perimeter backing onto green space and walking trails. Great location! Close to excellent schools such as Vista Hills Public School and Resurrection Catholic School. Short drive away to Costco, The Boardwalk, groceries, gyms, shopping and more!
Property Details
Interior
Features
Main Floor
Foyer
2.08 x 3.66Powder Rm
1.5 x 1.52 Pc Bath
Kitchen
3.86 x 3.12Stainless Steel Appl / Granite Counter
Living
3.68 x 7.75Hardwood Floor
Exterior
Features
Parking
Garage spaces 2
Garage type Built-In
Other parking spaces 2
Total parking spaces 4
Property History
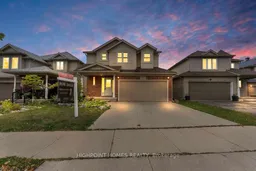 39
39