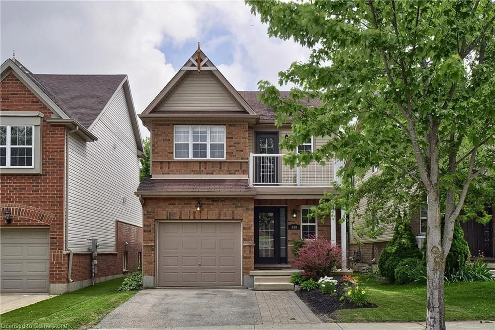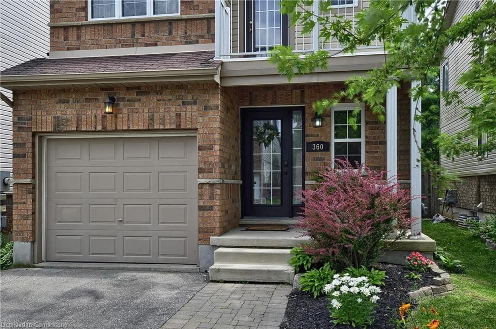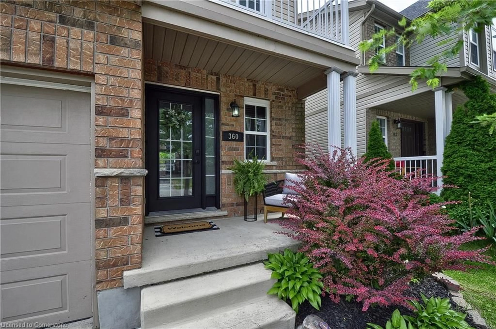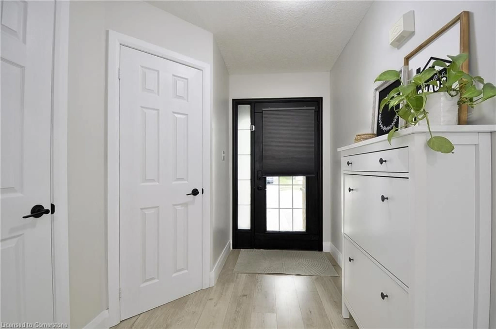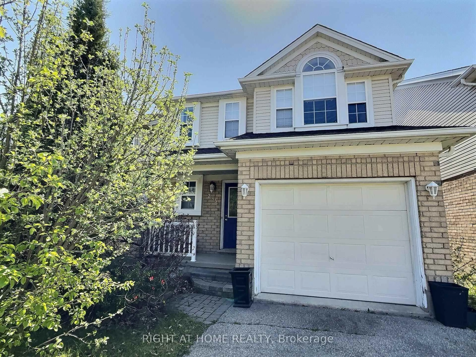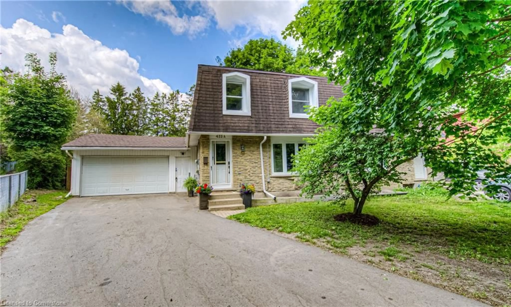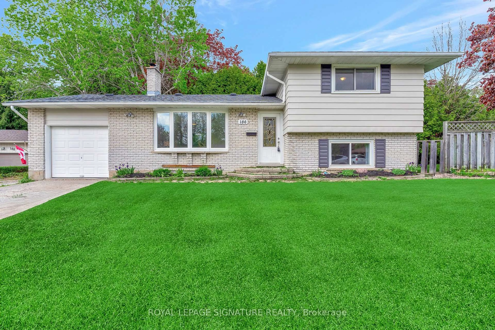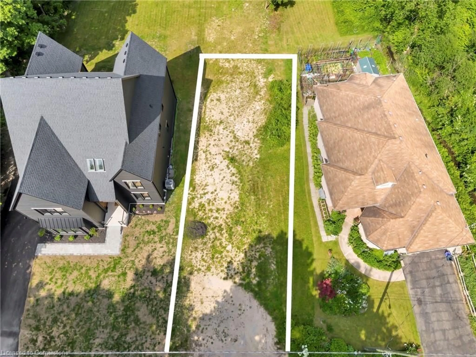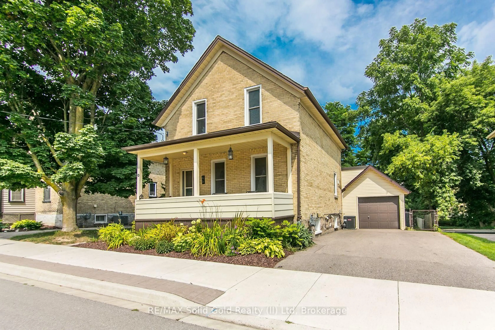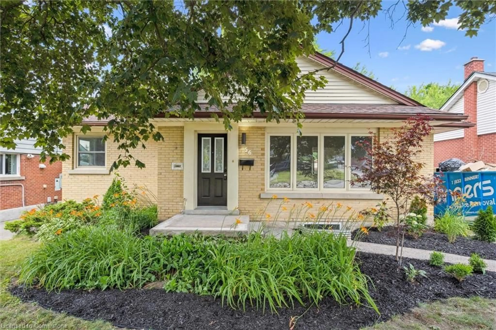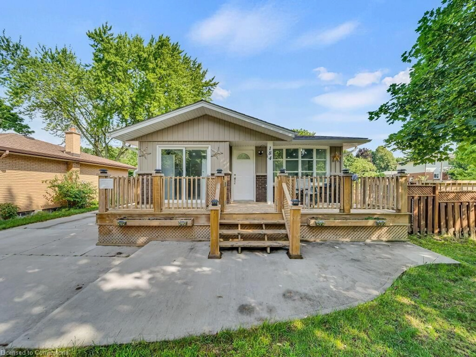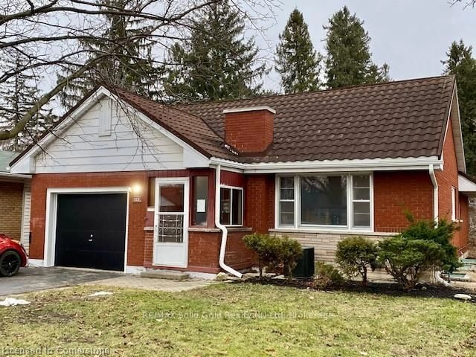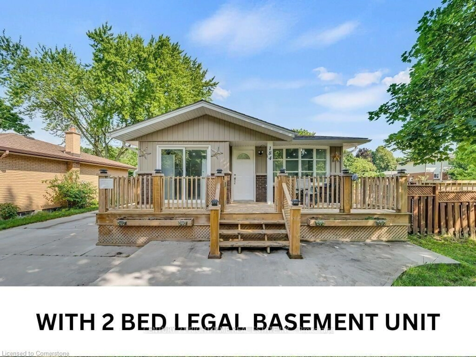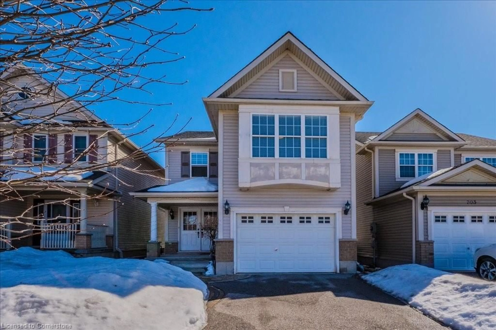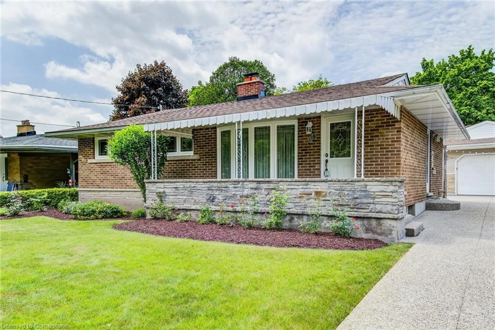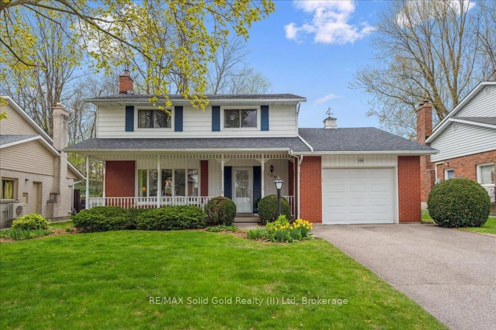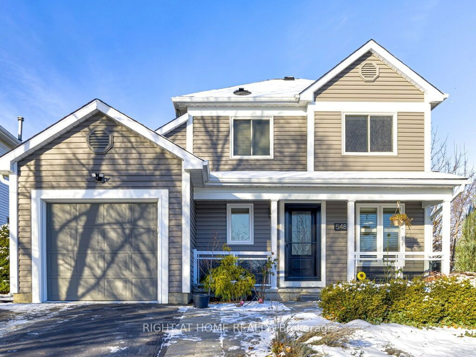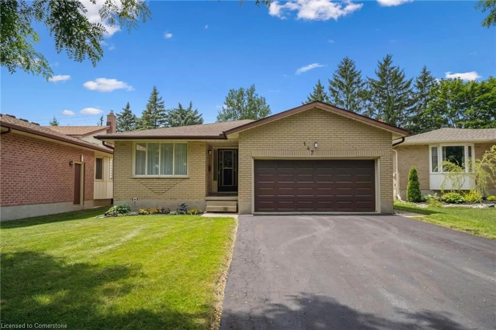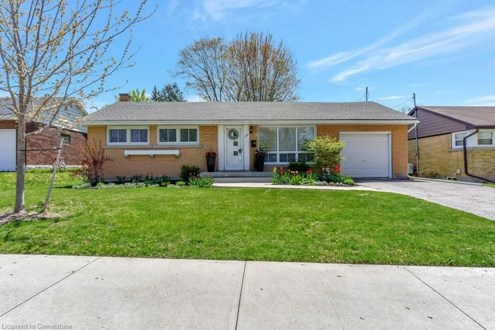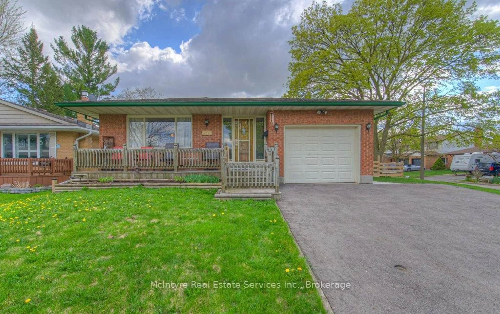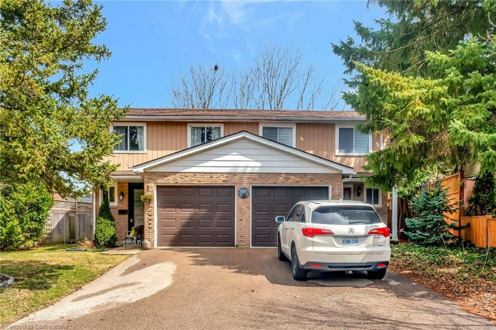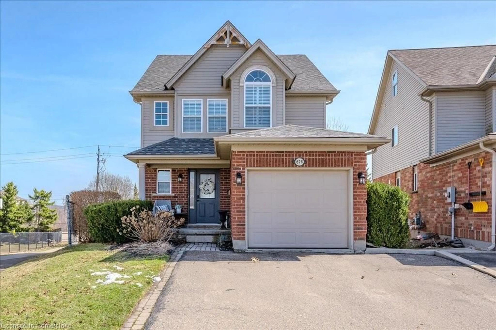360 Sauve Cres, Waterloo, Ontario N2T 2Y8
Contact us about this property
Highlights
Estimated valueThis is the price Wahi expects this property to sell for.
The calculation is powered by our Instant Home Value Estimate, which uses current market and property price trends to estimate your home’s value with a 90% accuracy rate.Not available
Price/Sqft$552/sqft
Monthly cost
Open Calculator

Curious about what homes are selling for in this area?
Get a report on comparable homes with helpful insights and trends.
+4
Properties sold*
$961K
Median sold price*
*Based on last 30 days
Description
Welcome to this beautifully maintained 2-storey home in the highly sought-after Clair Hills neighbourhood of Waterloo. Offering 1,429 sq ft of thoughtfully designed living space, this 3-bedroom home is perfect for families or professionals alike. The bright and open-concept main floor features a spacious living area and a walkout from the dinette to a generously sized deck, ideal for entertaining or enjoying quiet evenings outdoors. The fully fenced yard adds privacy and convenience. Upstairs, the primary bedroom impresses with two walk-in closets, while a charming Juliet balcony off the hallway adds a unique touch. The finished basement offers additional living space, perfect for a rec room, office, or guest area. Located just steps from Edna Staebler Public School and minutes from a bus route to the University of Waterloo, this home is surrounded by top amenities including bike and walking trails, a public library, YMCA, Costco, shopping, a medical centre, and a movie theatre. A fantastic opportunity to live in a vibrant, family-friendly community!
Property Details
Interior
Features
Main Floor
Kitchen
10.03 x 8.1Great Room
14.06 x 9.1Bathroom
5 x 52-Piece
Dining Room
10.03 x 9.09Exterior
Features
Parking
Garage spaces 1
Garage type -
Other parking spaces 2
Total parking spaces 3
Property History
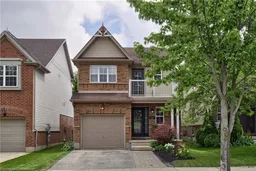 31
31