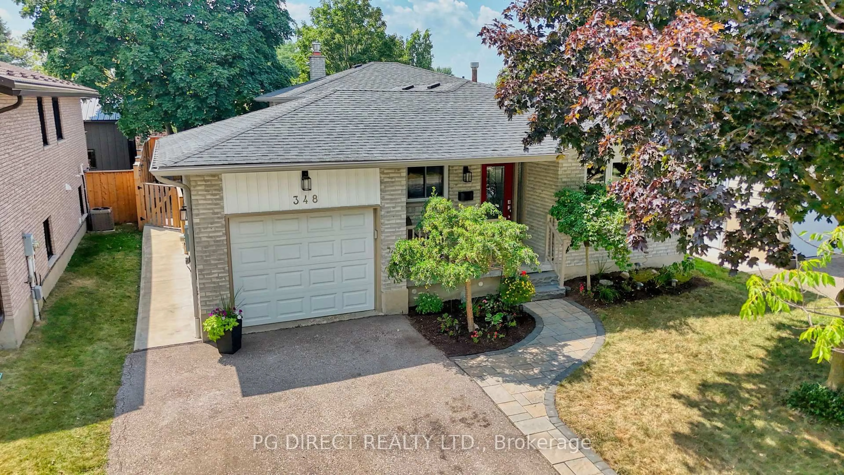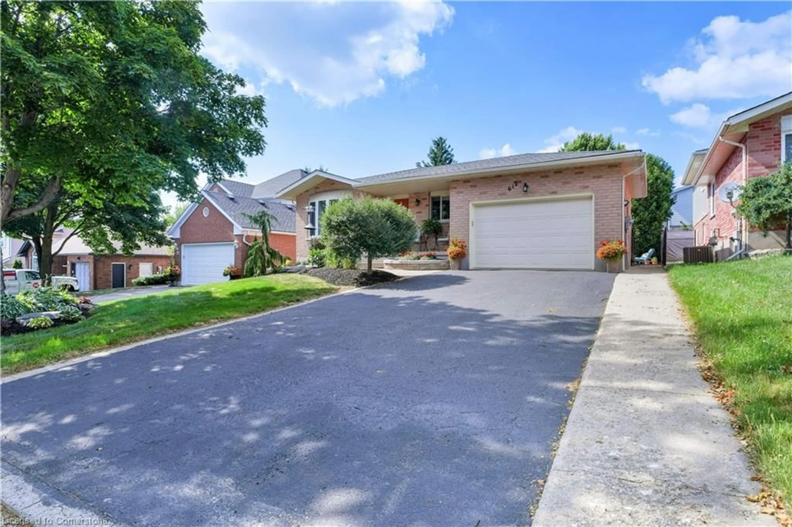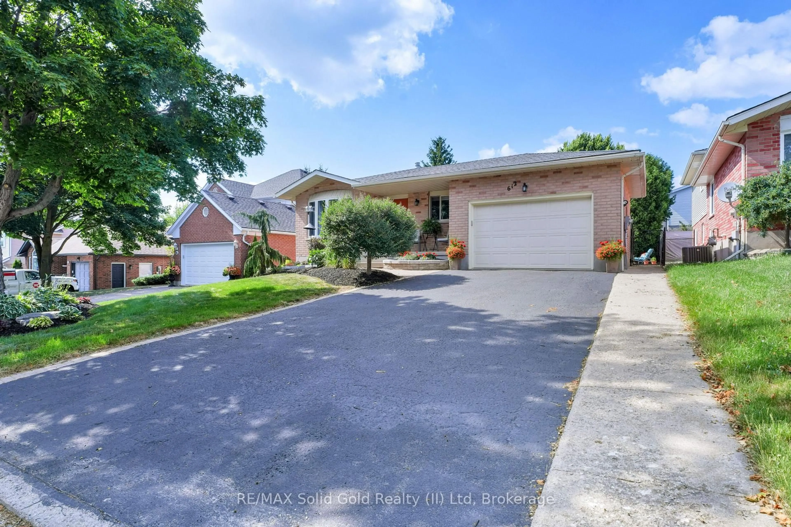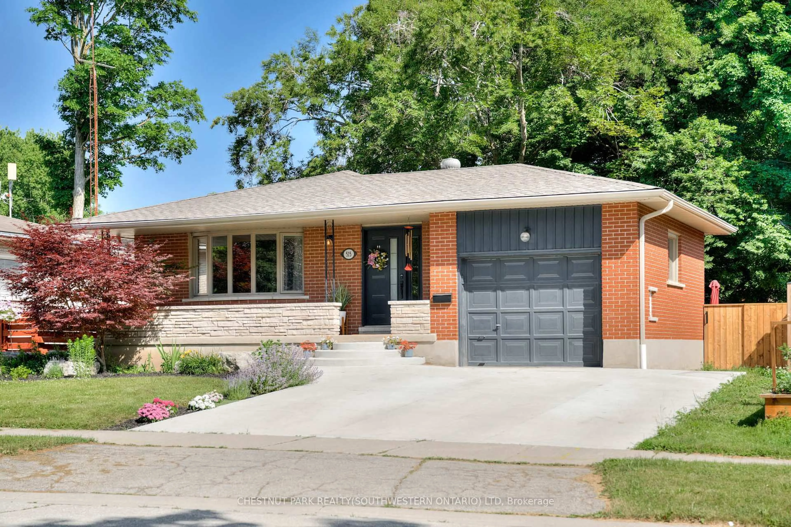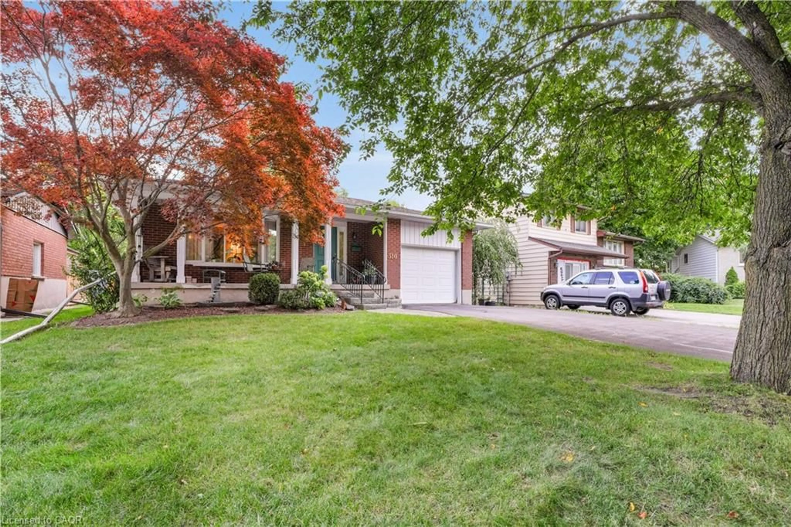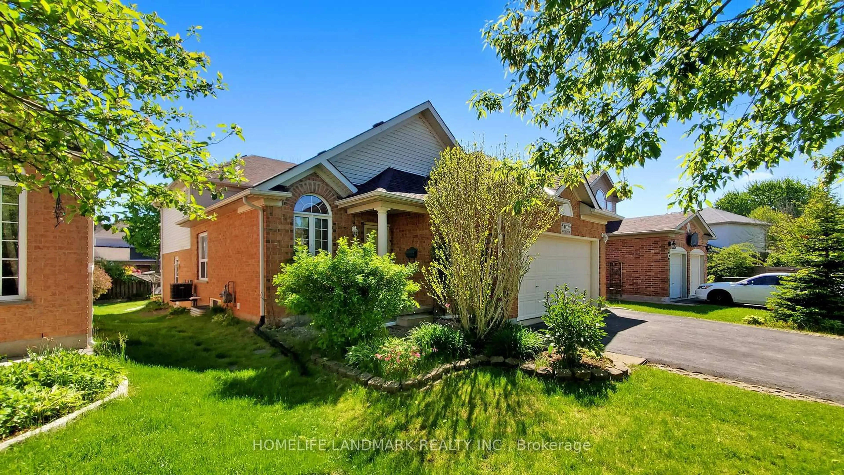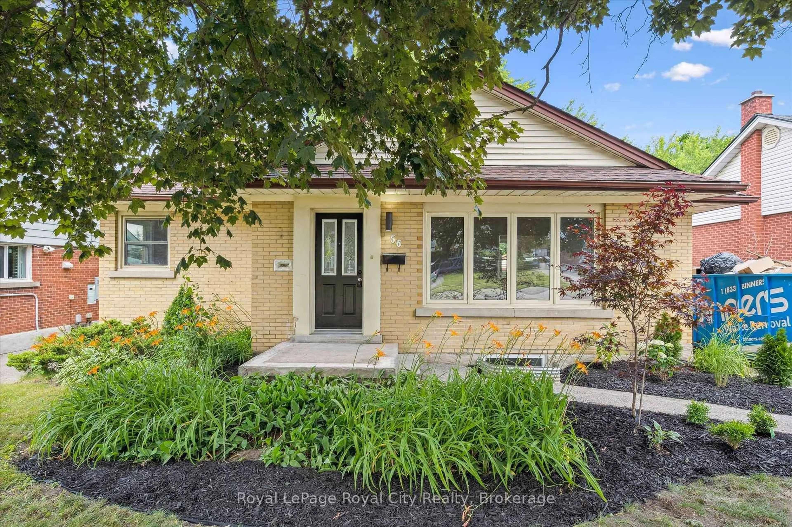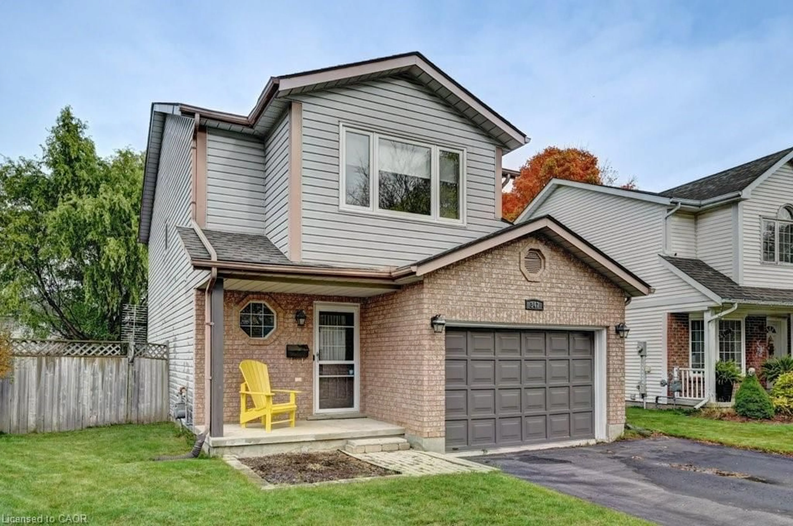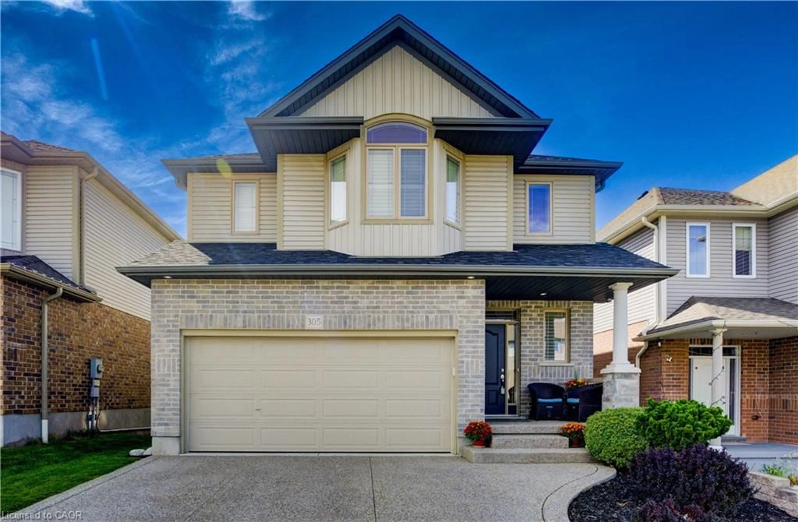Welcome to 147 Sunpoint Crescent! This detached four-level back split has been meticulously cared for and is move-in ready. The home boasts 1,923 square feet of finished living space, three bedrooms, and three full bathrooms on a spacious lot. The main floor is warm and inviting, featuring a spacious living room, dining room, and eat-in kitchen. The kitchen is bright and spacious, with ample cabinet storage. The breakfast area leads out to a private backyard with a large deck, perfect for summer BBQs, outdoor dining, or simply enjoying the surroundings. The second floor boasts a large primary bedroom with a walk-in closet and a beautifully updated three-piece bathroom. The upper level also includes two additional bedrooms and another beautifully updated four-piece main bath. The spacious and well-appointed lower level family room features large "lookout” windows, a cozy gas fireplace, and a games area that could be converted into a fourth bedroom or office. This space also includes an additional full bathroom (three-piece). The unfinished basement level has a workshop space, laundry, storage, a cold room, and space for a future recreation area. The home has an attached double car garage that offers plenty of space for two vehicles, plus a huge driveway that can accommodate four more cars. This beautiful family home is located in a desirable neighbourhood close to schools, parks, shopping, and other amenities. It’s just a five-minute drive from St. Jacobs Farmers Market, walking distance to Northlake Woods Public School, and a short walk to Laurel Creek Conservation Area, which boasts hiking trails, camping, a man-made lake with swimming, and much more. Updates include: Eavestroughs (2025), Primary ensuite (2017), Main Bath (2023). Make this your new home!
Inclusions: Dishwasher,Dryer,Garage Door Opener,Refrigerator,Stove,Washer
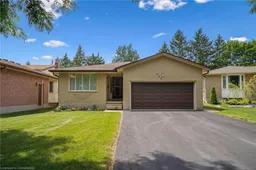 45
45

