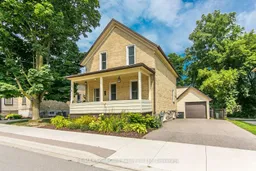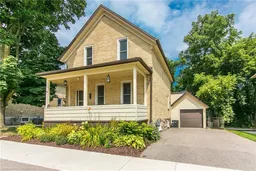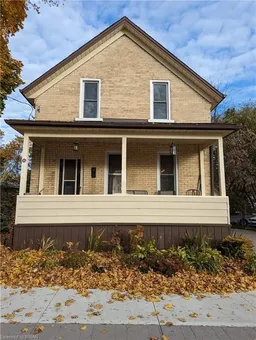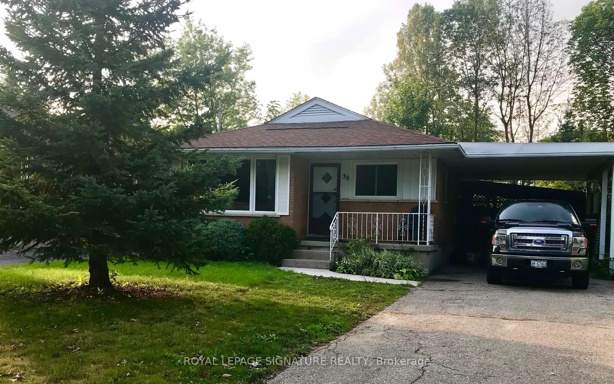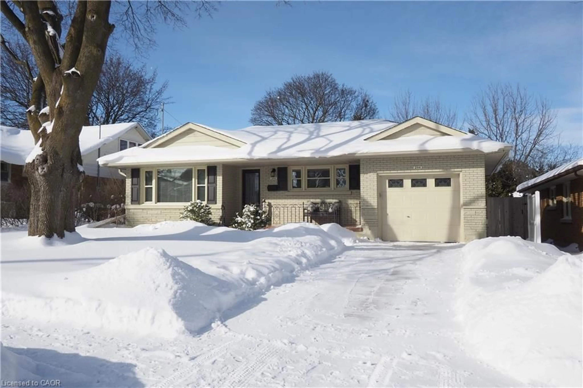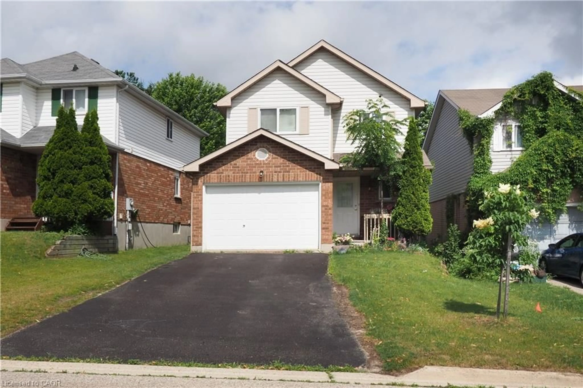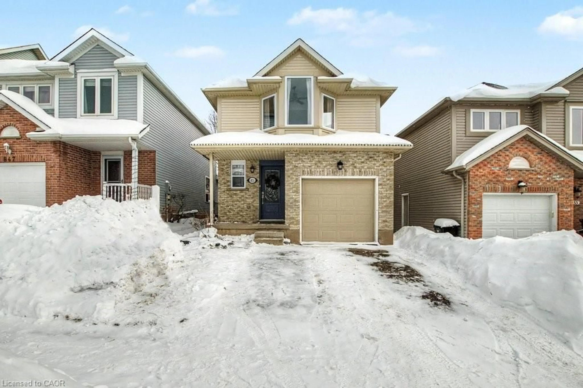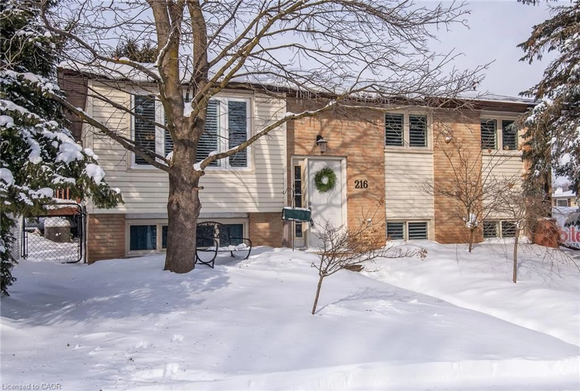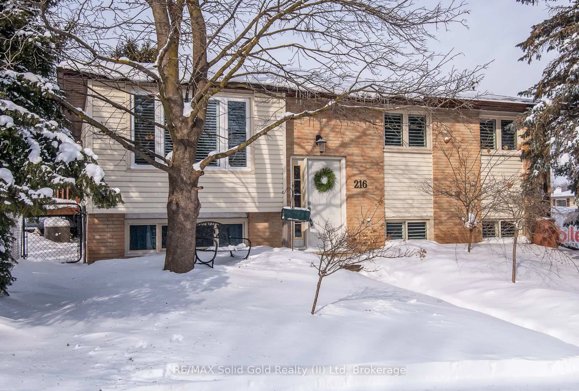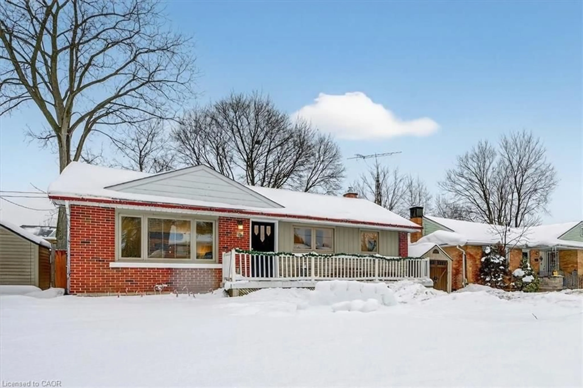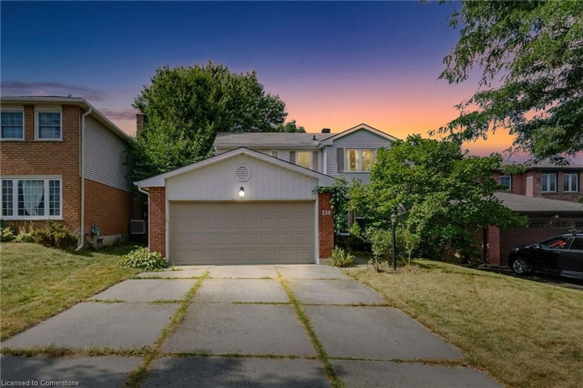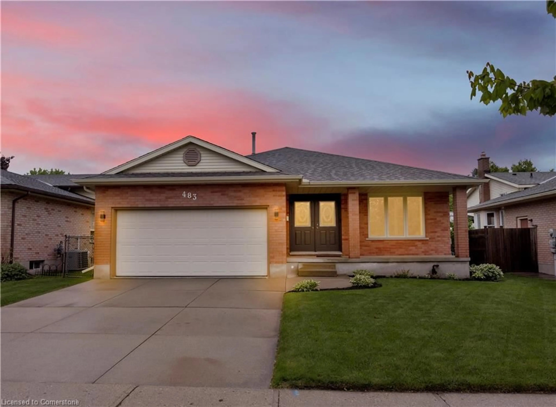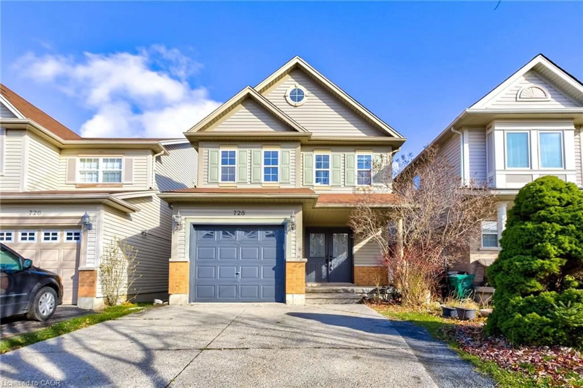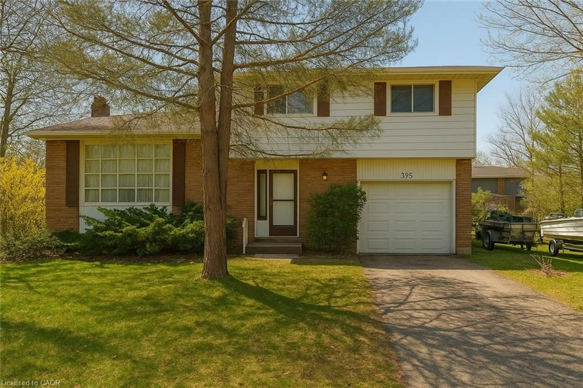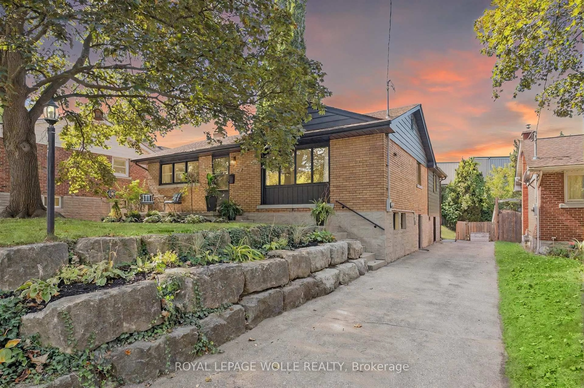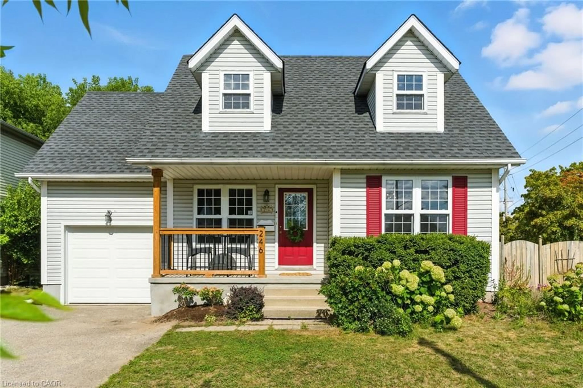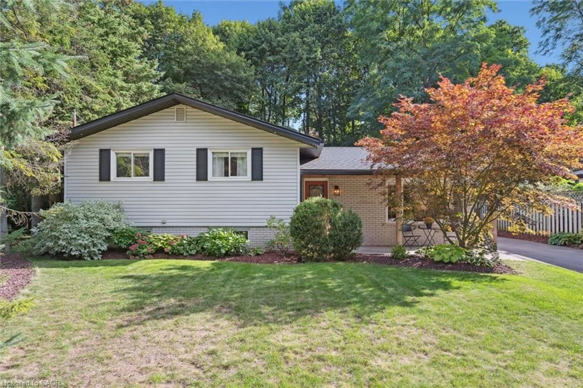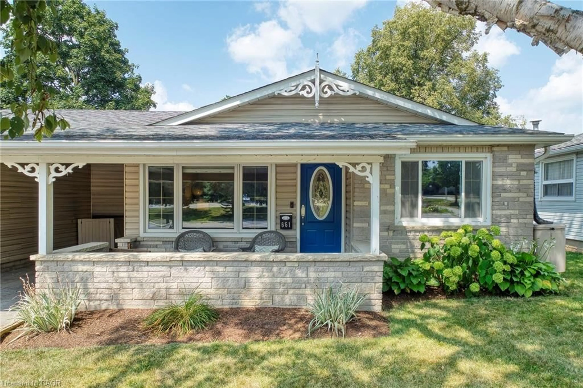Live UPTOWN Waterloo in an historic 3 BED 2 BATH family home! This detached yellow brick home has been recently UPDATED with new windows, new flooring & painted throughout. Spectacular NEW "CHEF'S" KITCHEN with quartz countertops, breakfast island, stainless steel Fridge, dishwasher and GAS stove with matching rangehood. NEW BATHROOM on the second floor with a spacious walk-in shower. Main Floor has a large Living/ Dining front room with the Kitchen separating the front room from the HUGE Family Room addition. The Family Room has large windows, a gas fireplace, a door to the back deck and a door to the attached garage. Partially finished Basement with Laundry, Utilities and a 3 PIECE BATH. Park 1 car in the garage and park 4 more in the paved double-wide driveway! The front of the home has an awesome covered front porch that has recently had the decking replaced. The back of the house has a spacious deck. The yard is 50 x 105 with lots of room to play & garden. The yard is totally fenced in. Steps to all the conveniences, restaurants, shops & services of Uptown. 5-minute walk to the ION stop or Waterloo Park.10-minute walk to WLU and U of W.
Inclusions: Existing Dishwasher, Dryer, GAS Stove, Rangehood, Refrigerator, Washer, Window coverings. As well as Shed & picnic table, TV Wall Bracket in Family Room, Basement shleving, Extra trim & Doors in the garage, garage workbench / cabinetry
