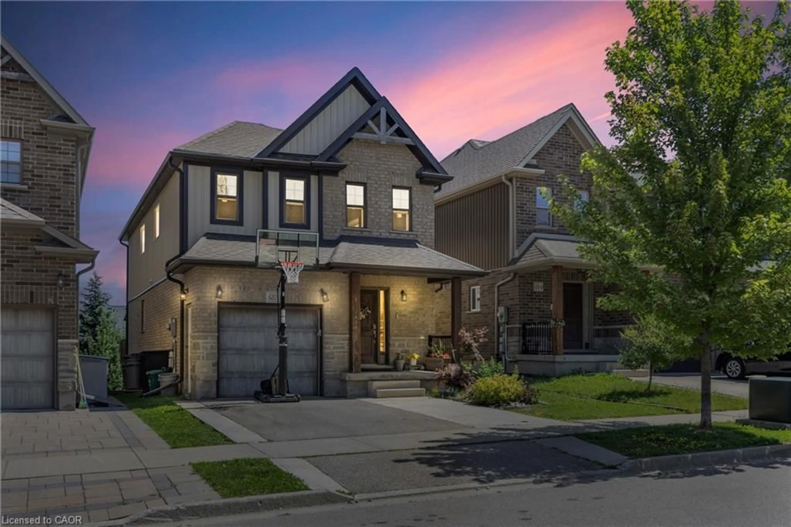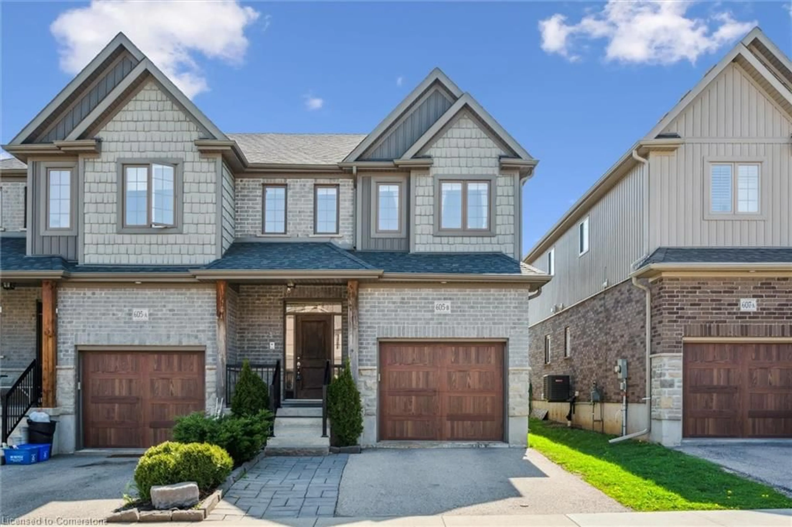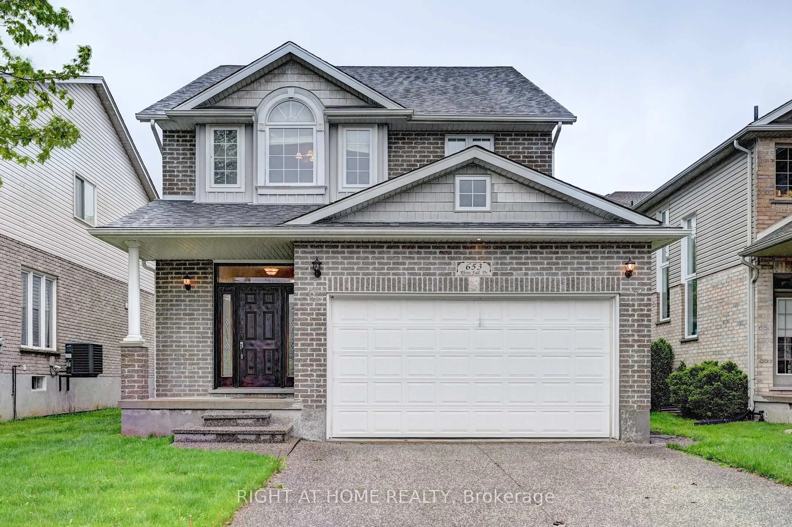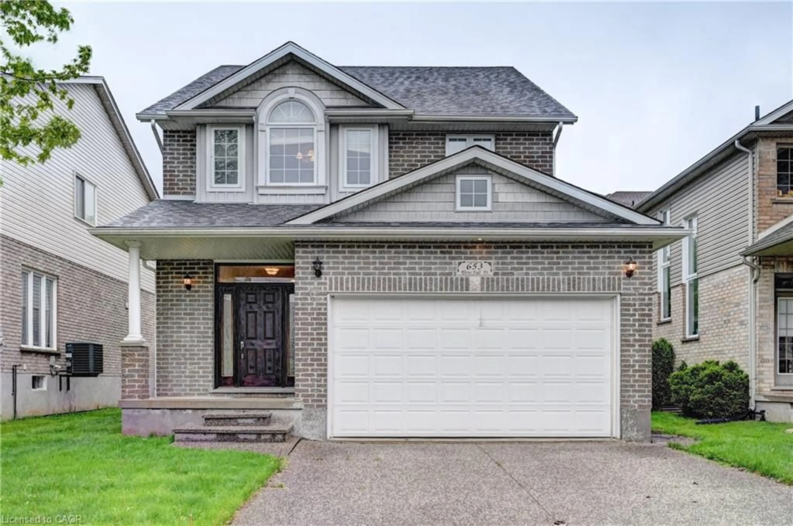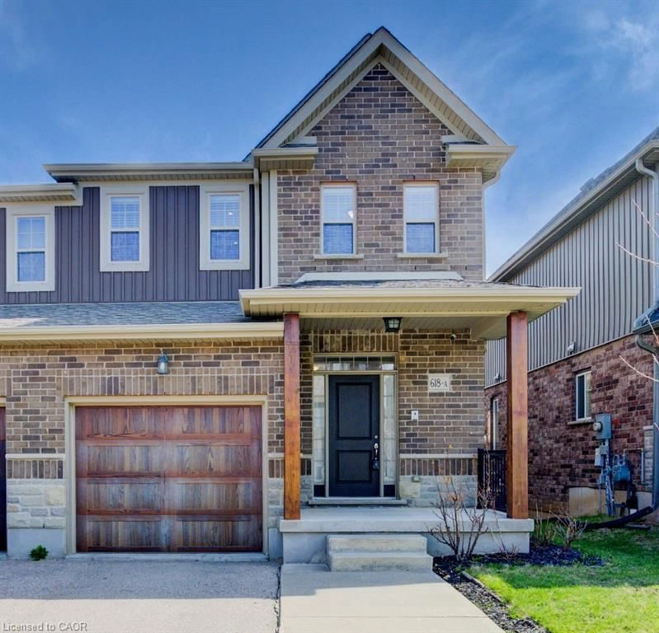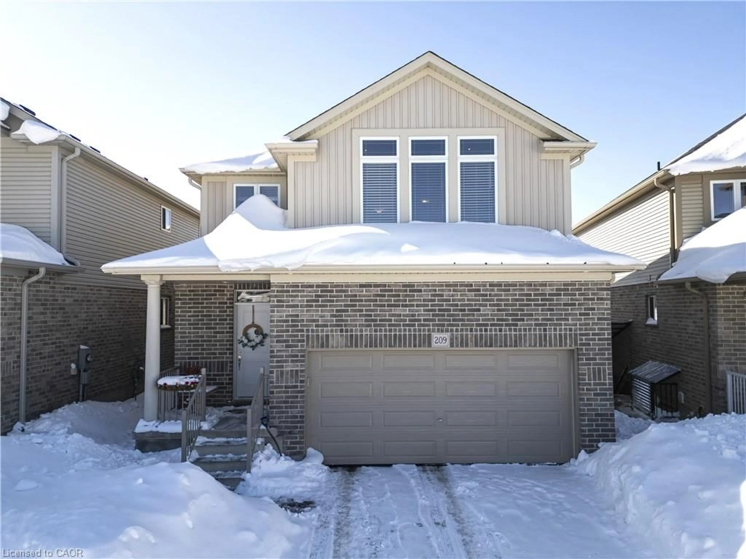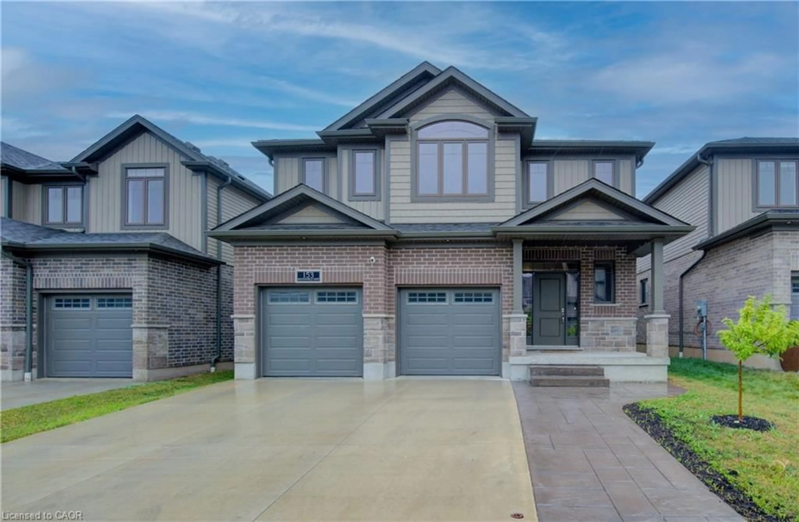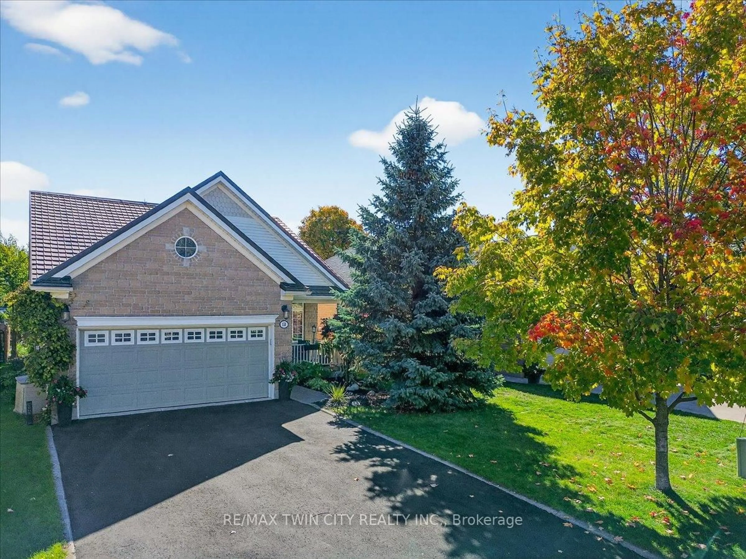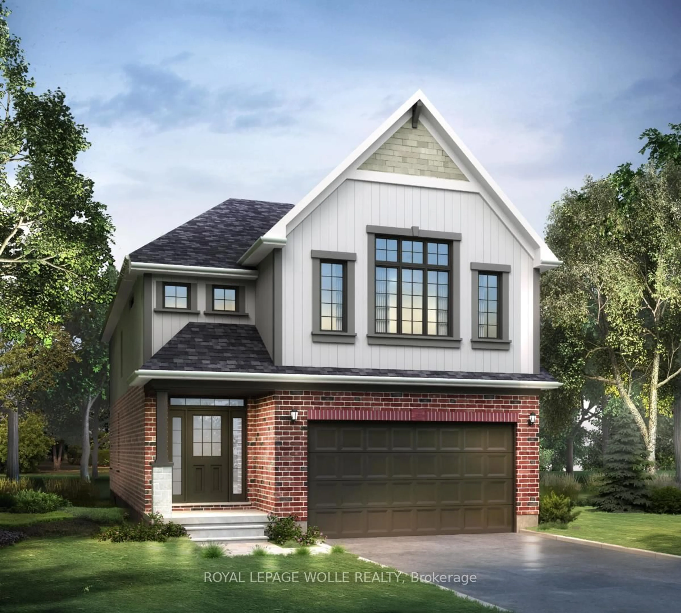Experience style, comfort, and unbeatable value at 728 Zermatt Dr! This beautiful and highly attractive home is perfectly situated in a sought-after neighborhood with top rated schools, ideal for families and investors alike.
Step into a bright, modern main level featuring 2022 updates throughout, including new flooring, upgraded stairs, refreshed railing, an updated kitchen, and sleek pot lights. The result is a warm, contemporary, and move-in-ready living space you’ll love. Upstairs, you’ll find four spacious bedrooms, providing plenty of room for family and guests
The fully finished walkout basement offers exceptional flexibility, featuring a kitchen bar, two bathrooms, including one added in 2020 with a shower plus rough-ins for a washer and dryer, making it perfect for family living or entertaining.
Enjoy peace of mind with major updates including a 2018 furnace and new washer & dryer (2024).
A rare opportunity to own a modernized, stylish home with a functional layout and a prime location. This one truly stands out, don’t miss it!
Inclusions: Dishwasher,Dryer,Garage Door Opener,Microwave,Range Hood,Refrigerator,Smoke Detector,Stove,Washer,Mini Fridge In Basement
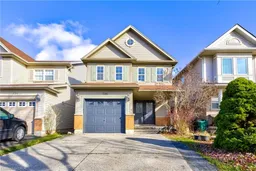 48
48

