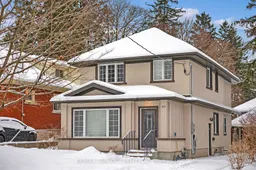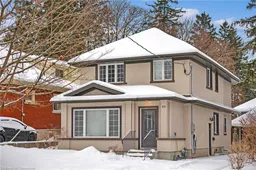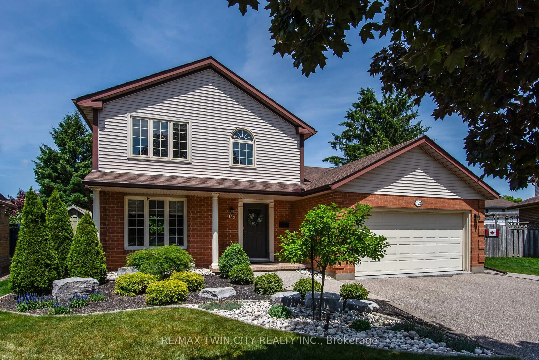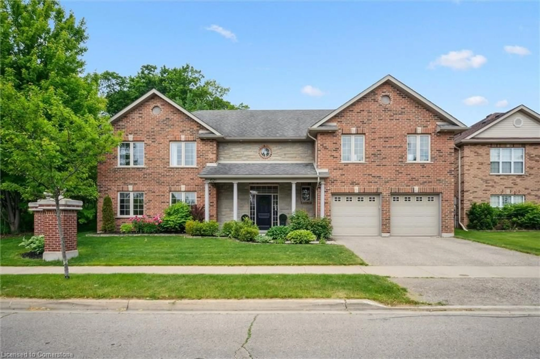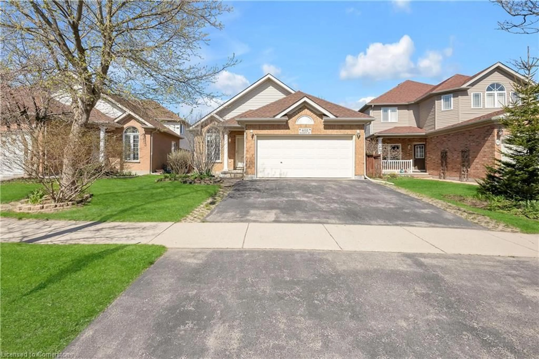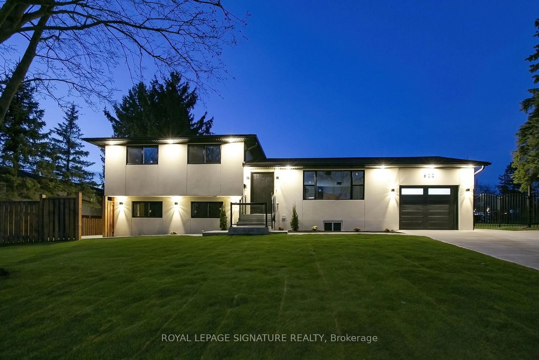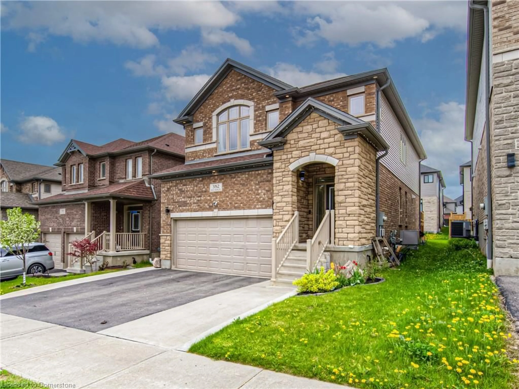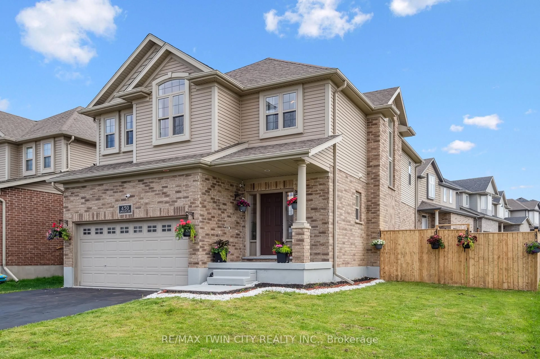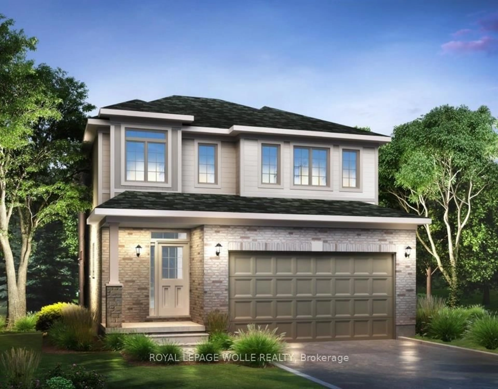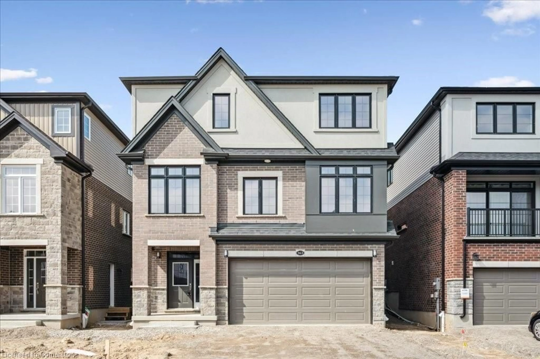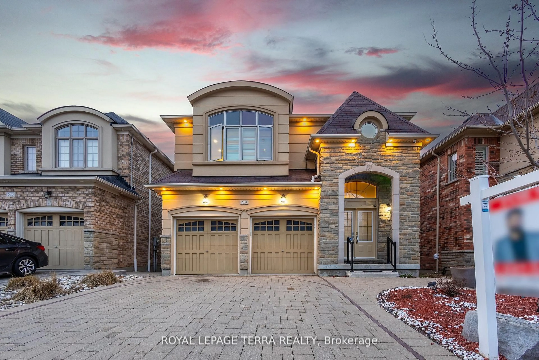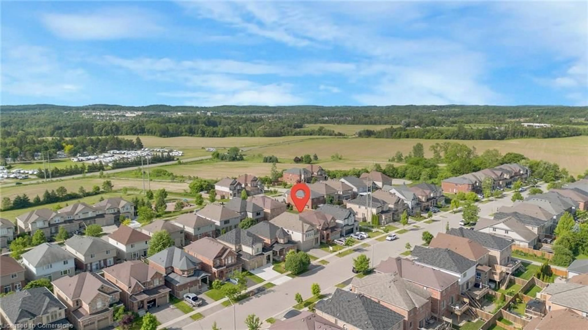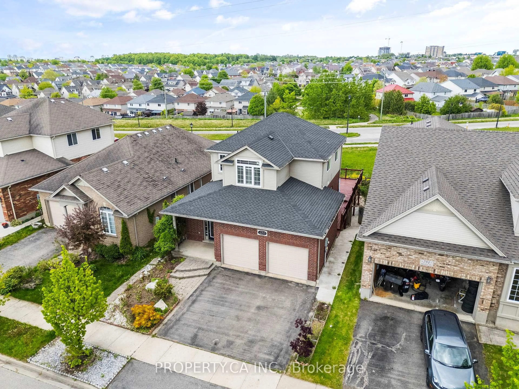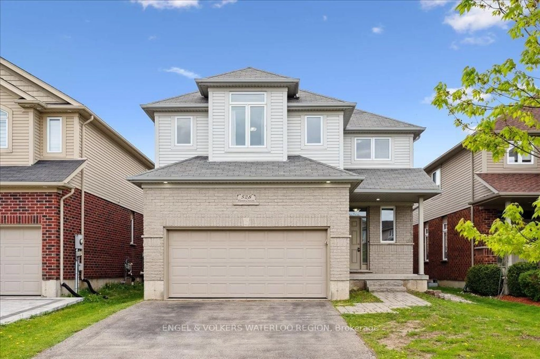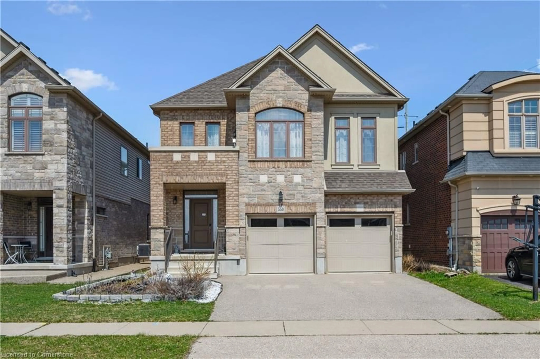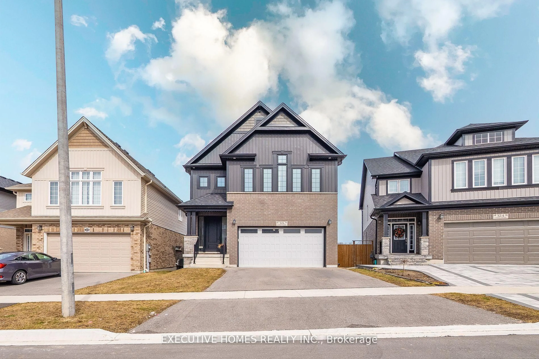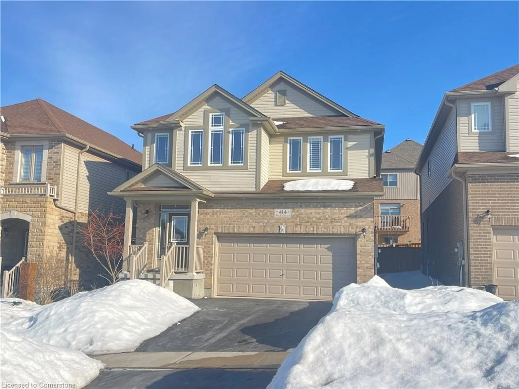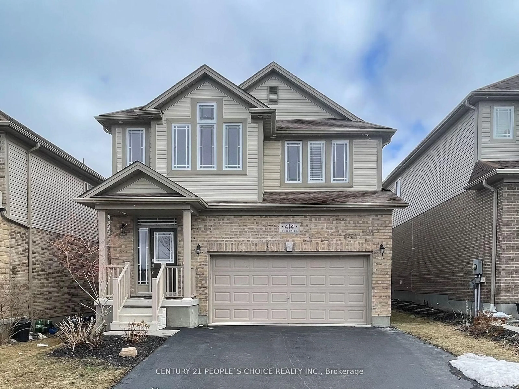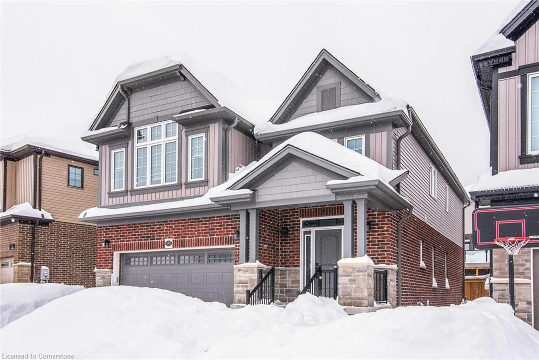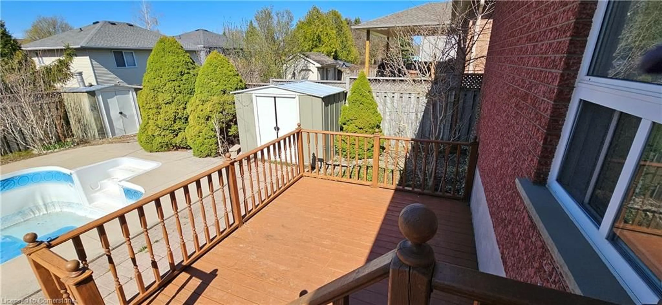Welcome to 80 Allen Street West, a charming residence nestled in one of Waterloo's most vibrant, family-friendly neighborhoods. Seamlessly blending modern upgrades with timeless appeal, this thoughtfully renovated home offers a unique lifestyle just steps from the bustling Uptown Waterloo and the quaint Belmont Village. Fully renovated in 2016, the home showcases custom millwork by Chervin Kitchen, creating an elegant and functional space perfect for modern living. The main floor features warm hardwood floors, complemented by a tiled mudroom that adds both style and practicality. Bathrooms designed by Chervin feature solid surface countertops and a timeless aesthetic, ensuring durability for years to come. The chef-inspired kitchen is a standout feature, designed to foster culinary creativity and family gatherings alike. Downstairs, the professionally finished basement by Duane Erb offers versatile living space, including a guest bedroom and bath, ideal for hosting family or friends. Outdoors, the fully fenced backyard serves as a private retreat, complete with a spacious deck for entertaining or unwinding, while the detached garage provides added convenience and storage. Perfectly positioned for families, 80 Allen Street West is within walking distance to top-rated schools, boutique shops, cozy cafs, and exceptional dining options. For outdoor enthusiasts, nearby parks and trails offer endless opportunities for recreation and relaxation. The home's proximity to Uptown Waterloo and Belmont Village ensures residents enjoy the best of both worlds: urban amenities and a tight-knit community feel. Practical upgrades include a water softener, sump pump, EV charging wiring, and a 200-amp electrical panel upgraded in 2022, providing modern convenience and peace of mind. With its blend of charm, functionality, and location, this home isnt just a place to liveits a lifestyle.
