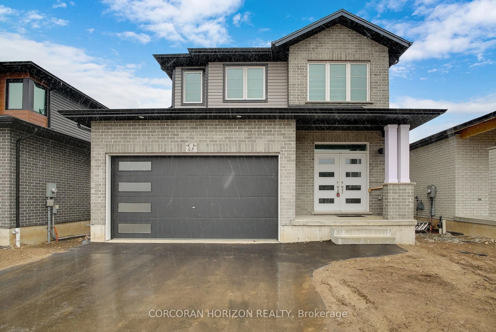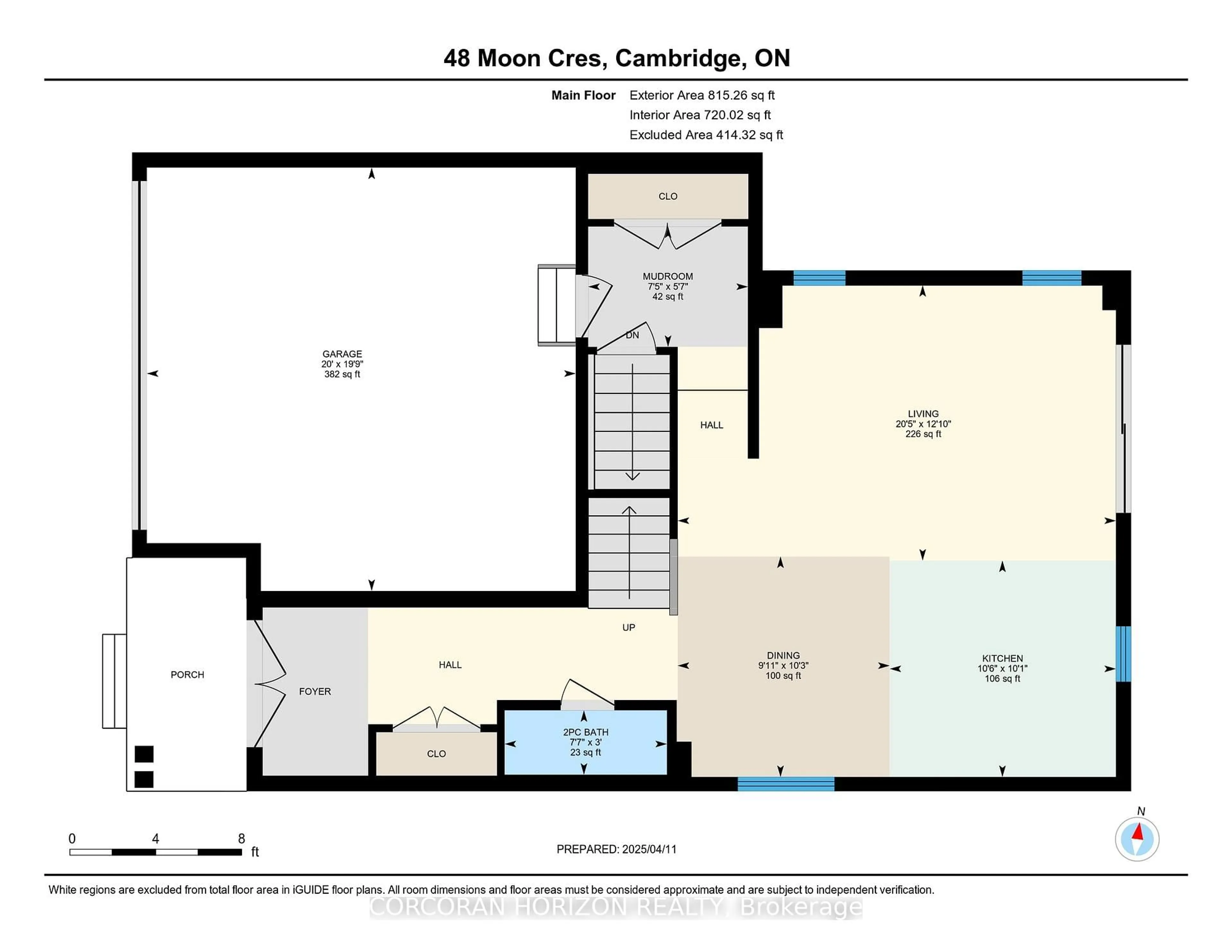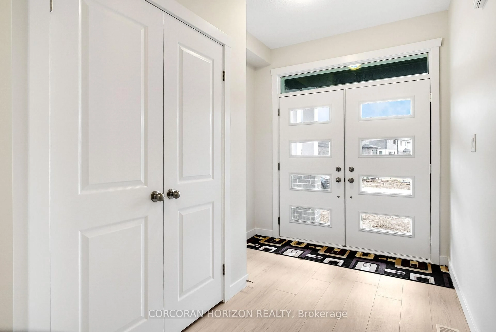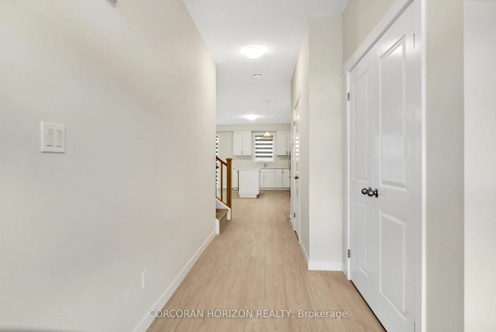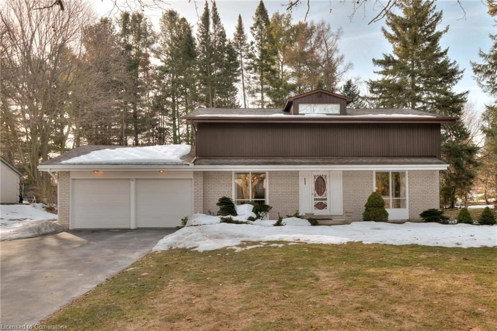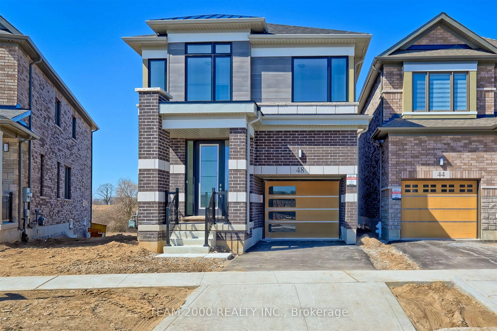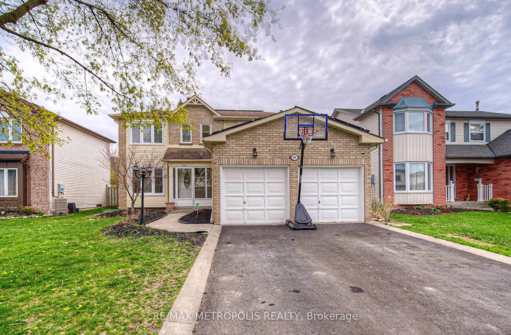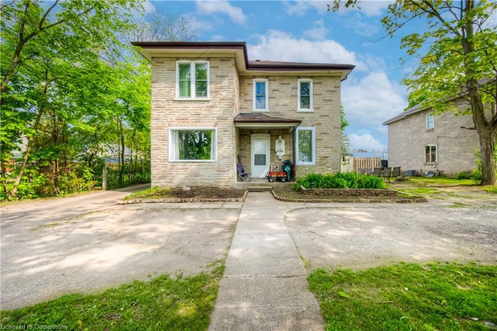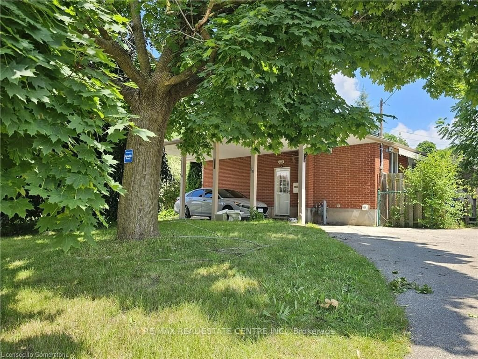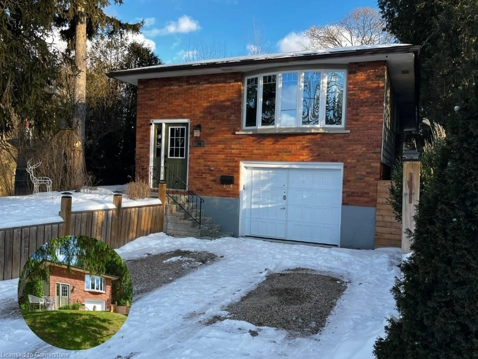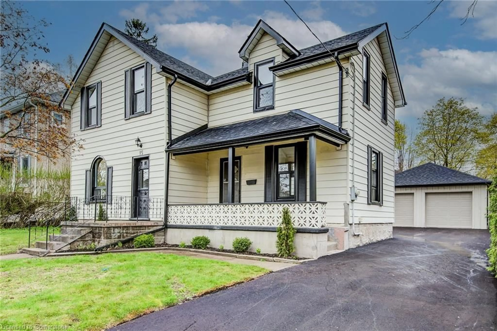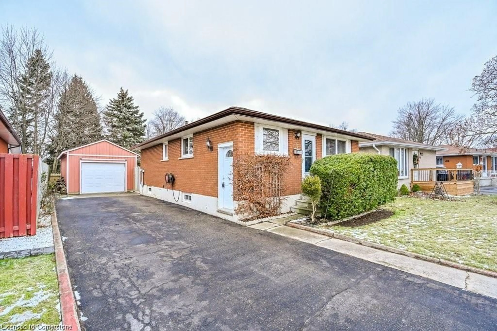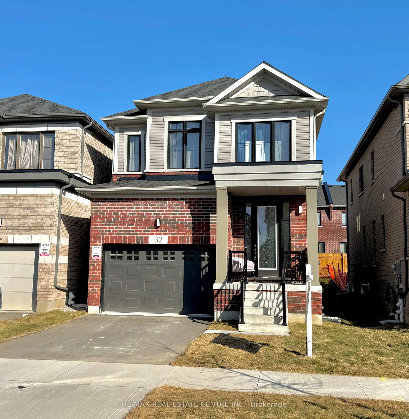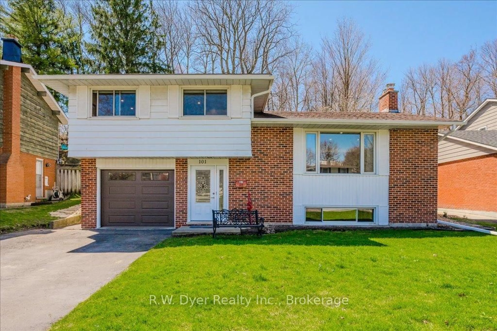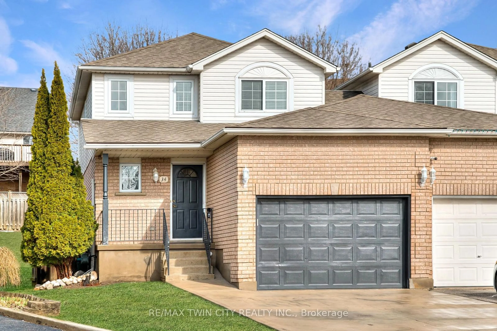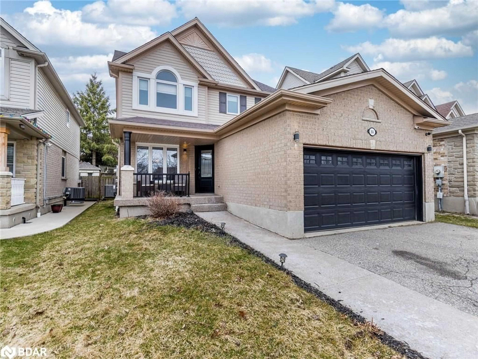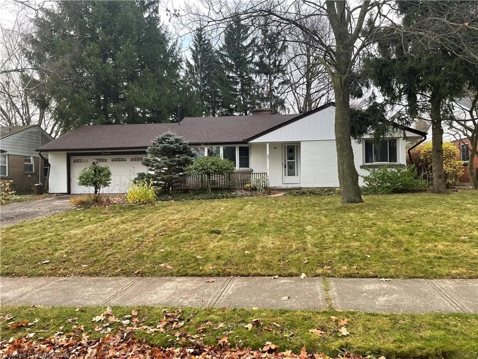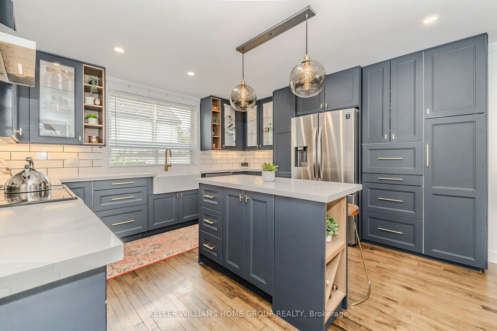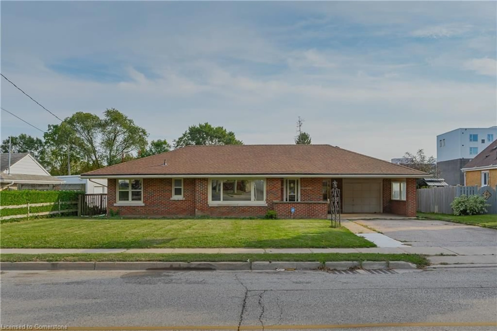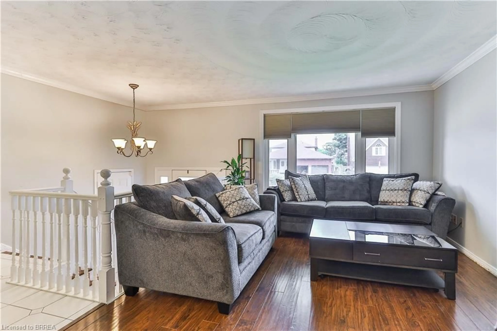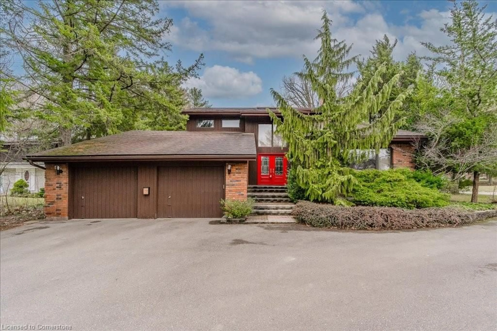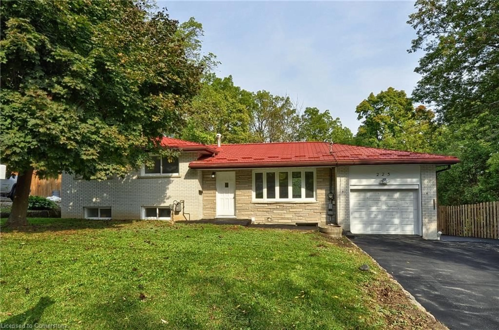48 Moon Cres, Cambridge, Ontario N1S 5A7
Contact us about this property
Highlights
Estimated ValueThis is the price Wahi expects this property to sell for.
The calculation is powered by our Instant Home Value Estimate, which uses current market and property price trends to estimate your home’s value with a 90% accuracy rate.Not available
Price/Sqft$629/sqft
Est. Mortgage$4,638/mo
Tax Amount (2024)$1,859/yr
Days On Market22 days
Description
Welcome to 48 Moon Crescent, Cambridge Step into this stunning newly built 4-bedroom, 3-bathroom home, perfectly designed for modern living. Located in the sought-after West Galt neighbourhood of Cambridge, this property offers a stylish and functional layout ideal for families, professionals, and anyone looking for comfort and convenience. The heart of the home features a bright open-concept kitchen, living, and dining area, flooded with natural light. The modern kitchen comes equipped with sleek stainless steel appliances, an island with additional storage and seating, and ample space to cook, dine, and entertain. Upstairs, you'll find four generously sized bedrooms, each with great closet space. The primary suite boasts a walk-in closet and a private ensuite bathroom, offering the perfect retreat at the end of the day. For added convenience, the laundry is located on the second floor, making daily chores that much easier. The unfinished basement provides a blank canvas with tons of potential create a home gym, media room, or additional living space tailored to your needs. Nestled in a great location close to parks, schools, and amenities, 48 Moon Crescent blends modern comfort with everyday practicality. Dont miss your chance to make this beautiful house yours!
Property Details
Interior
Features
Main Floor
Dining
3.13 x 3.01Kitchen
3.07 x 3.21Living
3.91 x 6.22Mudroom
1.71 x 2.27Exterior
Features
Parking
Garage spaces 2
Garage type Attached
Other parking spaces 2
Total parking spaces 4
Property History
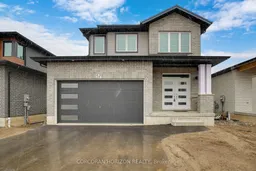
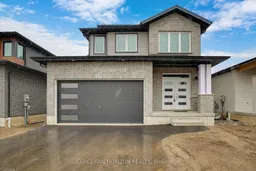 42
42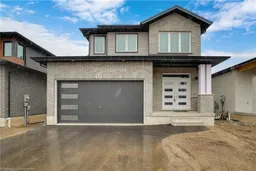
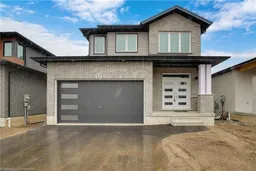
Get up to 0.5% cashback when you buy your dream home with Wahi Cashback

A new way to buy a home that puts cash back in your pocket.
- Our in-house Realtors do more deals and bring that negotiating power into your corner
- We leverage technology to get you more insights, move faster and simplify the process
- Our digital business model means we pass the savings onto you, with up to 0.5% cashback on the purchase of your home
