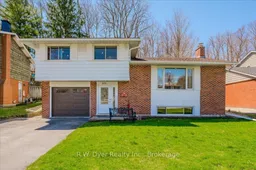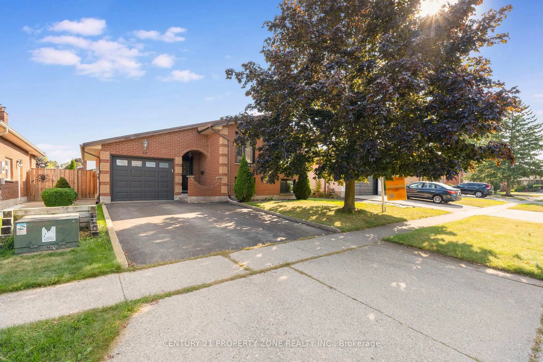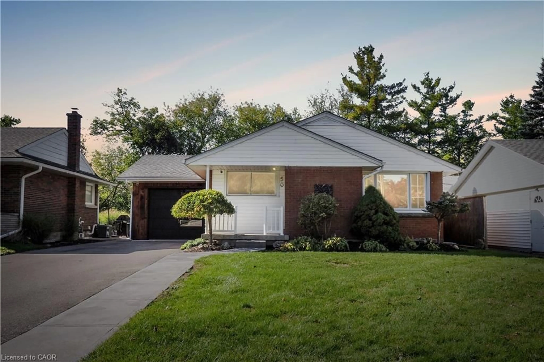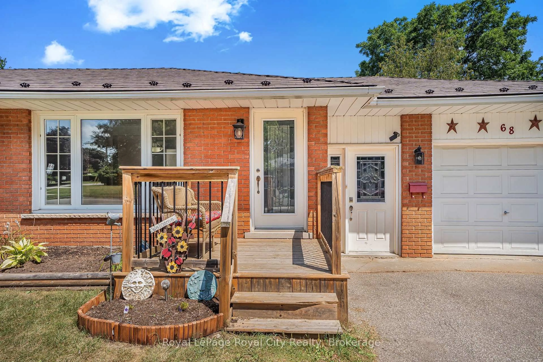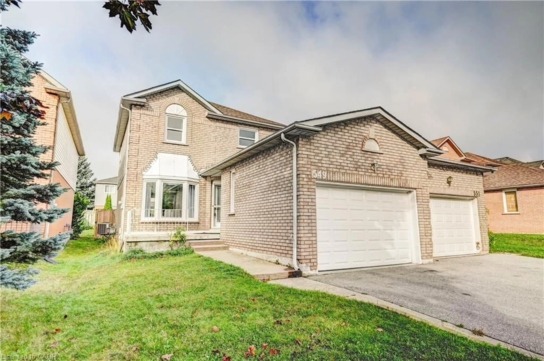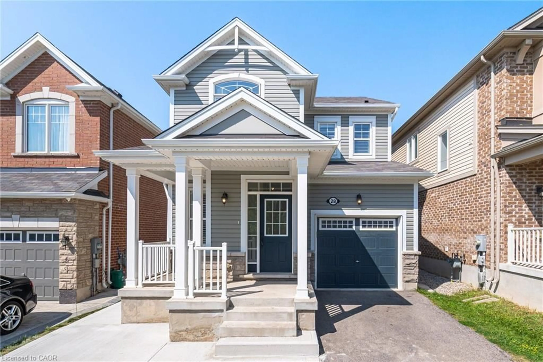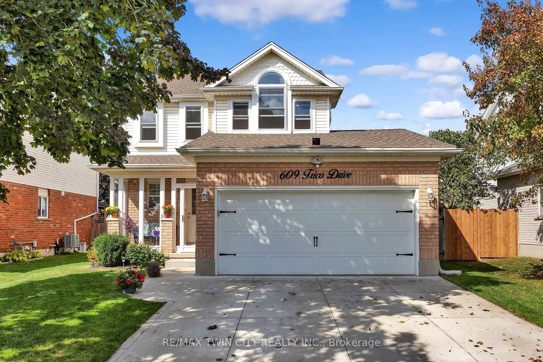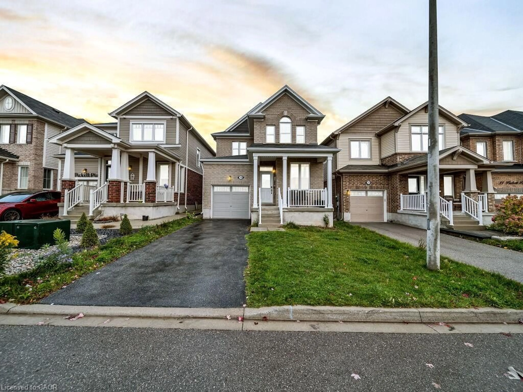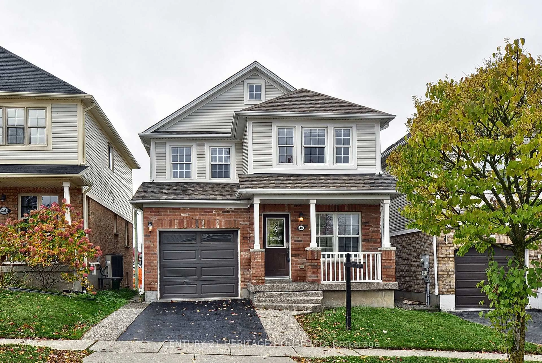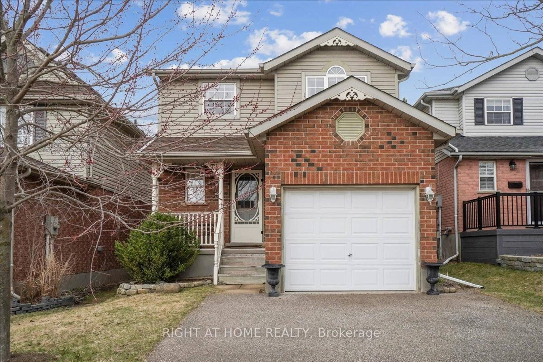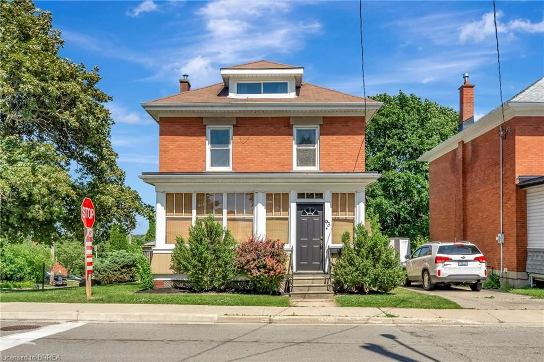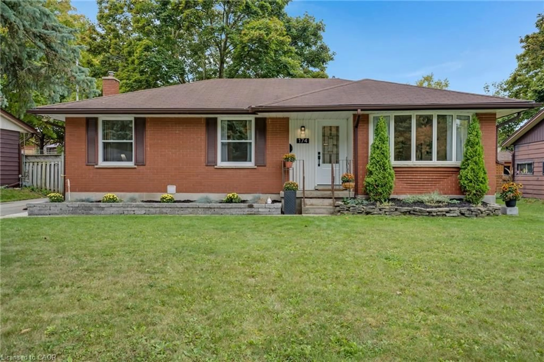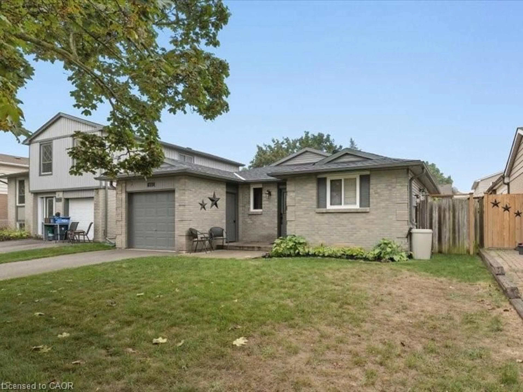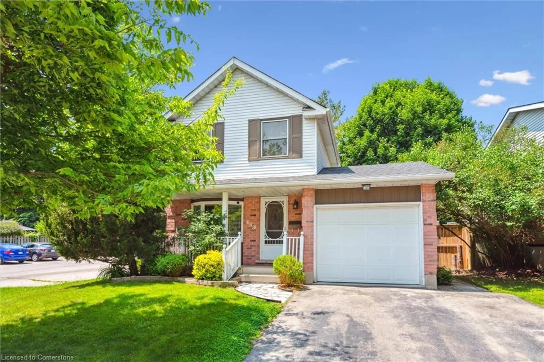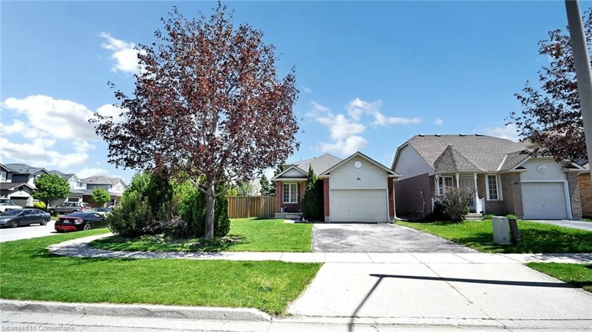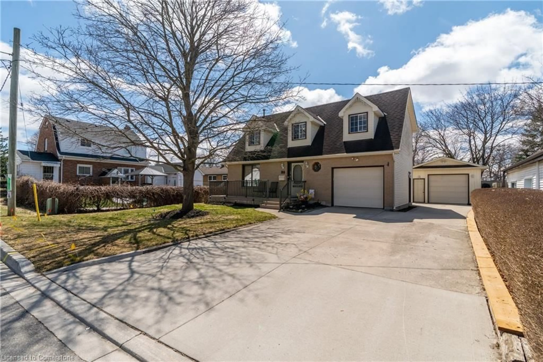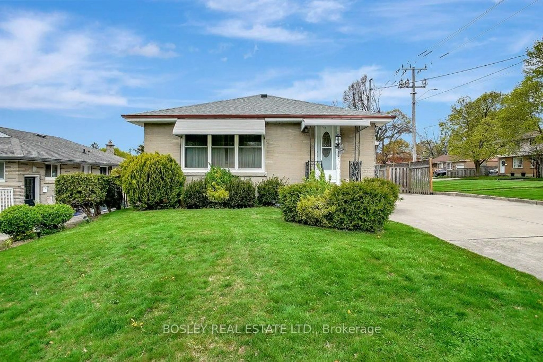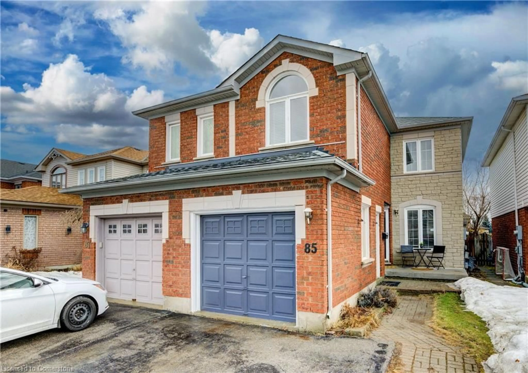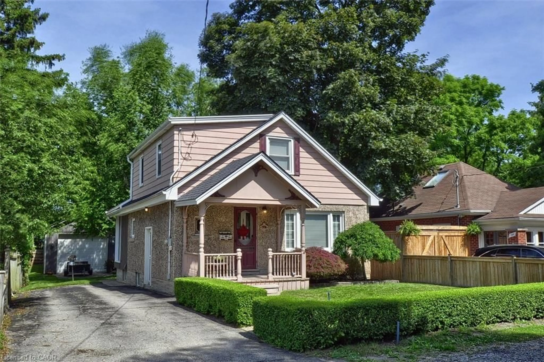Welcome to this beautifully updated 4-level side split, perfectly nestled on a picturesque, tree-lined lot in one of the area’s most desirable areas. This home has been thoughtfully renovated from top to bottom, offering a perfect blend of modern finishes, functional living spaces, and natural beauty. Step inside and be wowed by the gorgeous new kitchen (2023) — a true heart of the home — complete with quartz countertops and backsplash, stainless steel appliances, a spacious centre island, and an abundance of pot lights that highlight every detail. The open-concept main floor is ideal for both everyday living and entertaining, with gleaming hardwood floors and an airy, welcoming layout.
Upstairs, you’ll find 3 spacious bedrooms all with hardwood floors, updated doors, pot lights throughout and a beautifully renovated 4-piece washroom. Downstairs, the newly renovated rec room (2025) provides the perfect space to relax, featuring a cozy gas fireplace (2025) and stylish new vinyl plank flooring. Whether you’re hosting guests or enjoying a quiet movie night, this space offers versatility and comfort.
The backyard is a private oasis, designed for relaxation and gatherings. Surrounded by gardens and mature trees, it feels like your own secret retreat. Whether you're sipping your morning coffee on the patio or entertaining friends on warm summer evenings, this outdoor space will quickly become your favourite spot. Additional recent updates include: Garage Door (2023), Eavestroughs (2024), Powder Room (2024), Water Softener with Iron Filter (2023).
Located in an incredible family-friendly neighbourhood, this home is close to top-rated schools, parks, shopping, and everyday amenities. It truly offers the perfect balance of convenience, comfort, and style.
Don't miss your chance to own this beautifully updated home in an unbeatable location - it's everything you've been looking for and more! Offers will be viewed on April 30, 2025.
Inclusions: Built-in Microwave,Dishwasher,Dryer,Garage Door Opener,Gas Stove,Refrigerator,Washer,Window Coverings
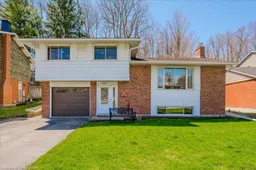 46
46