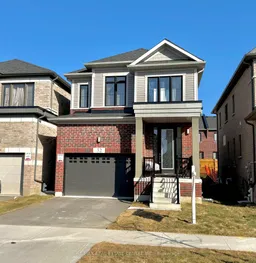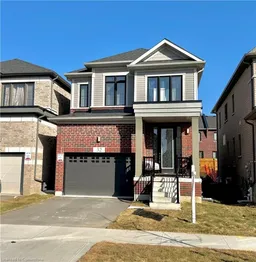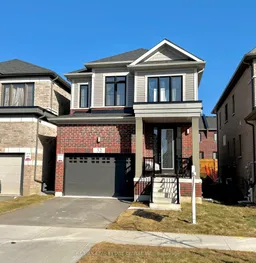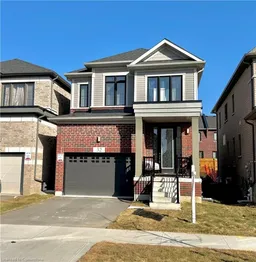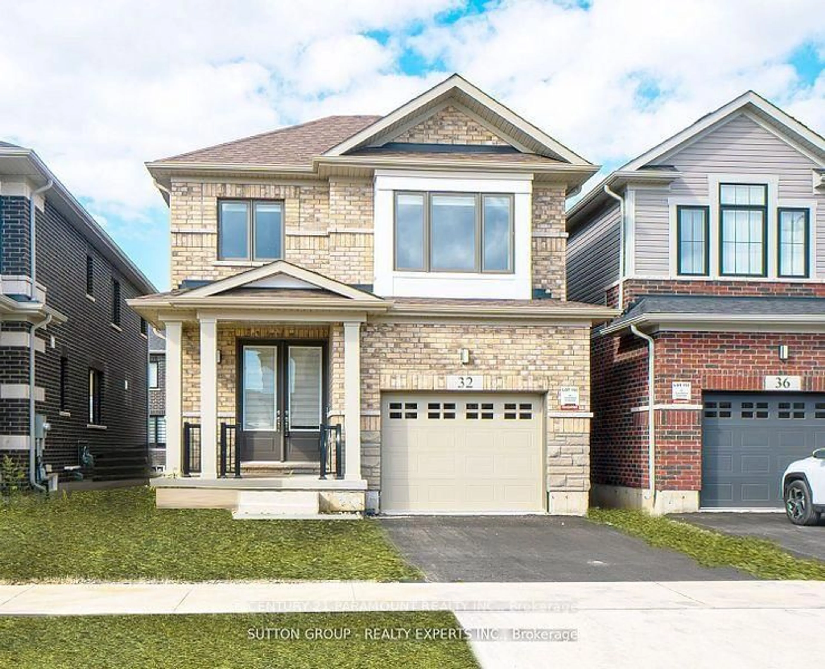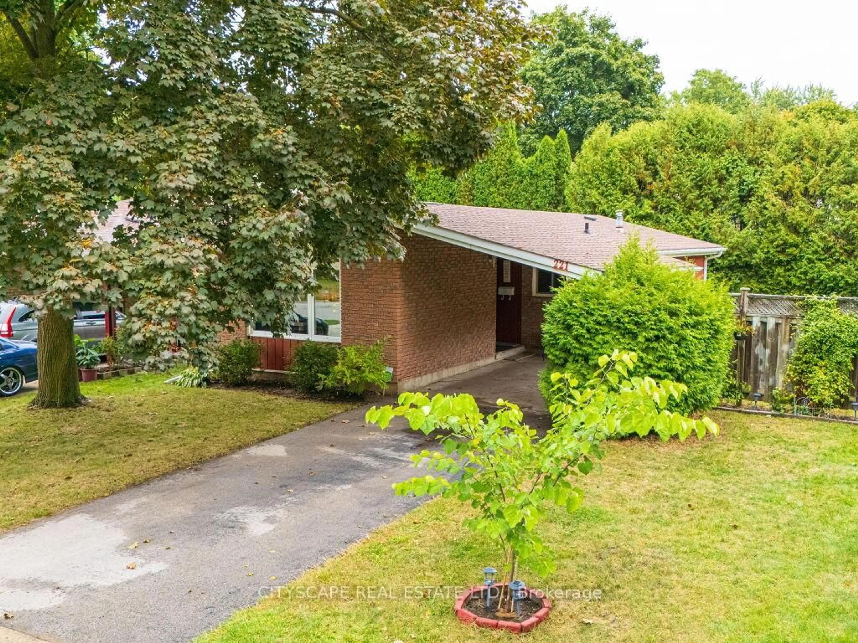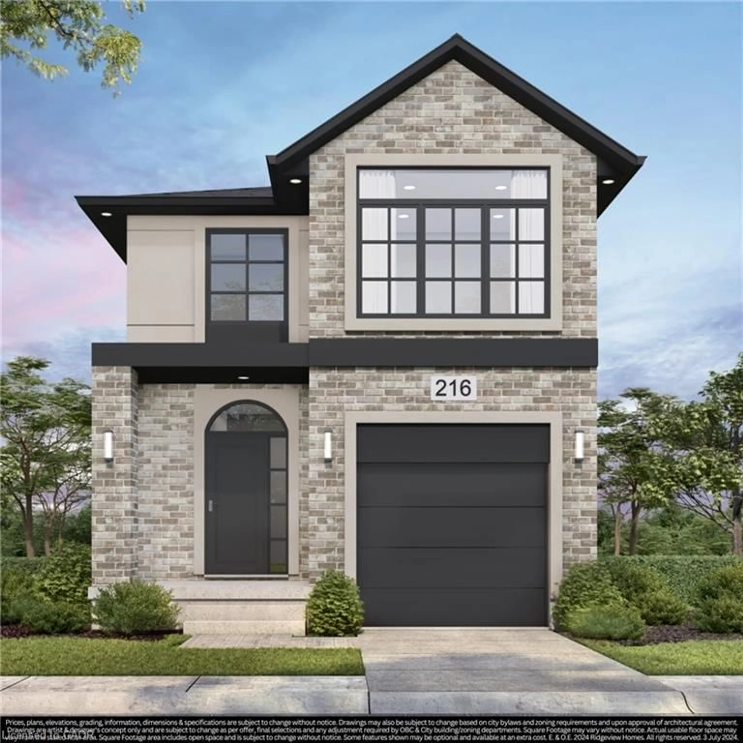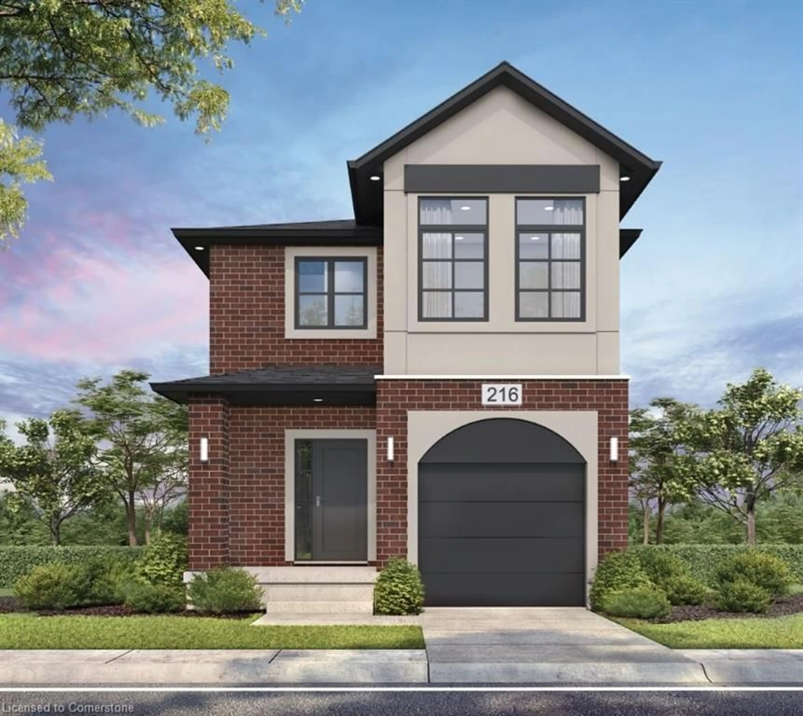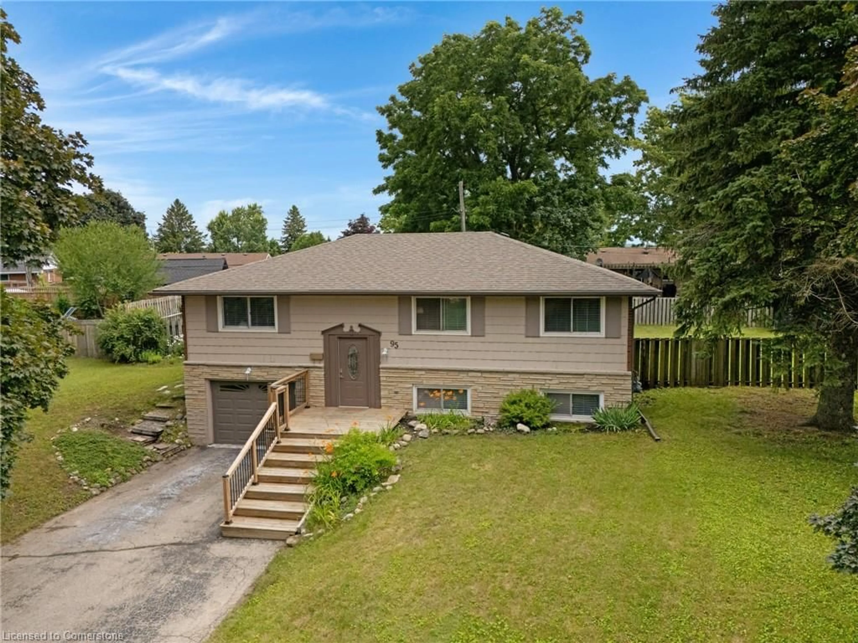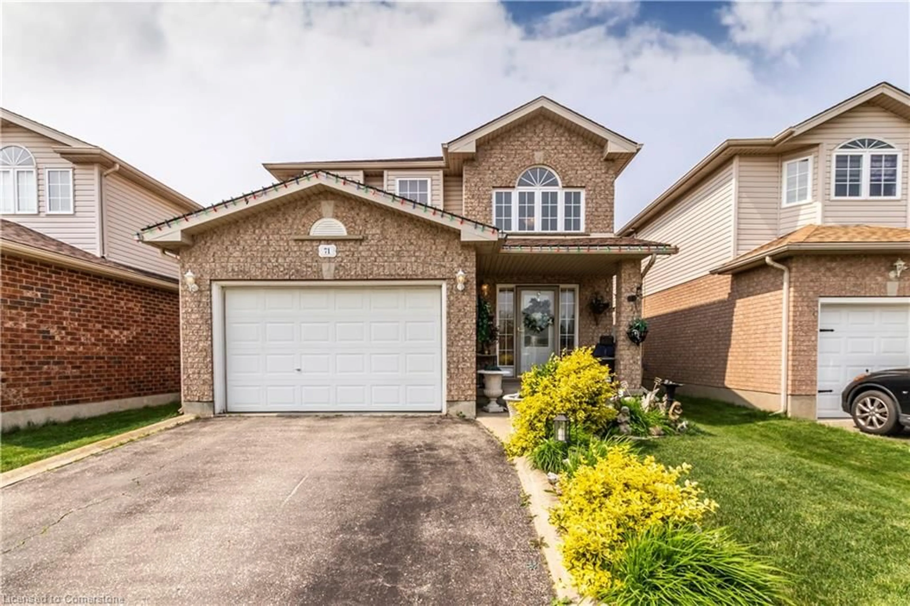You don't want to miss this beautiful one year old, fully detached home. Features open concept main floor with soaring 9 foot ceilings. Kitchen features a large island, granite counter tops, brand new appliances. Living room/ dining room features engineered hardwood flooring and a gas fireplace and sliders to the backyard. Upstairs features handy laundry room and 3 spacious bedrooms. Primary bedroom has a large walk-in closet and ensuite with double sinks and large walk-in shower. Extras include central air, roughed in plumbing for 3 piece bathroom in the basement, gas pipe for a gas stove, water line for fridge, gas line increased to 1 1/4 inch, roughed-in sink for future wet bar, surge protector on the hydro panel. 1 1/2 car garage with garage door opener. Located in Westwood Village, a great new neighbourhood in West Galt, Cambridge. Ideal for families to flourish. Handy to walking trails and parks. Minutes from local shops, restaurants and amenities of downtown Cambridge. Also handy to Hwy 401 and Conestoga College.
Inclusions: fridge, stove, dishwasher, washer, dryer, central air conditioning, garage door opener
