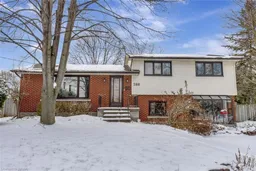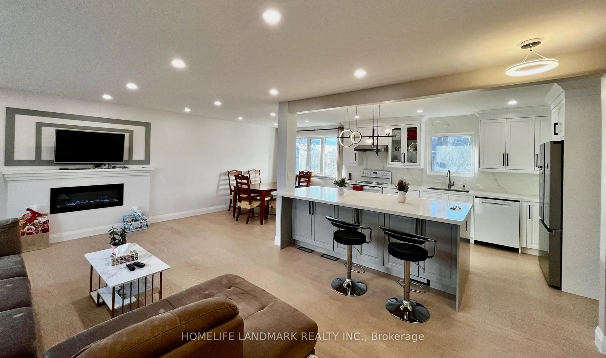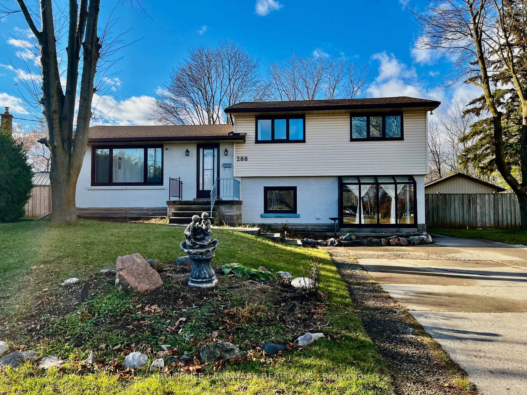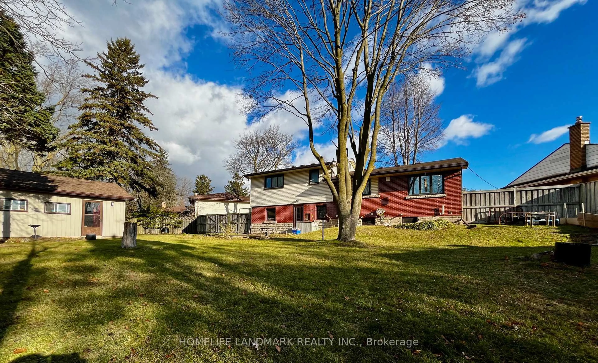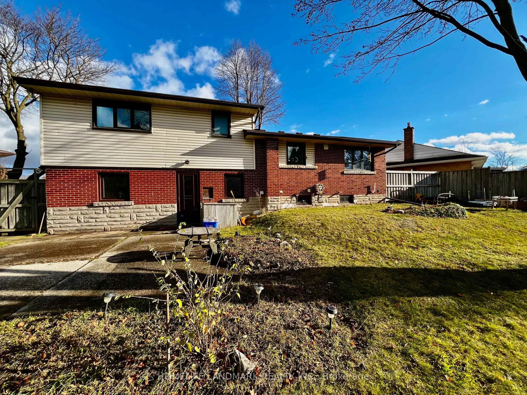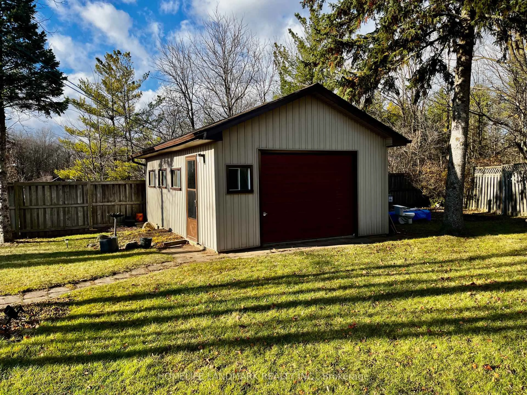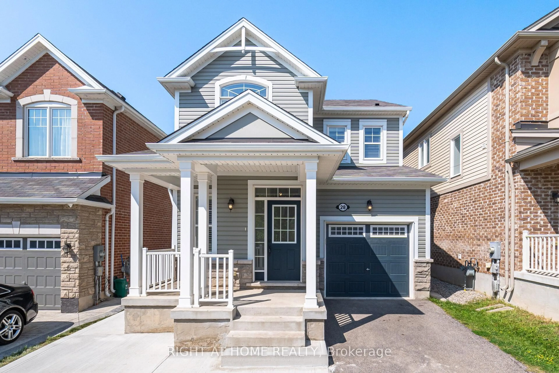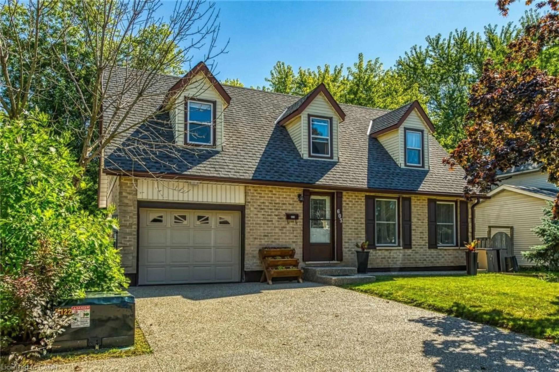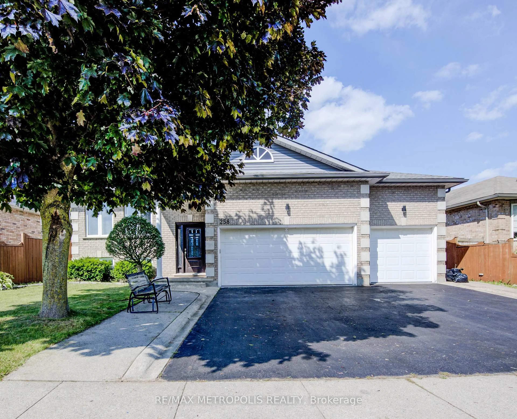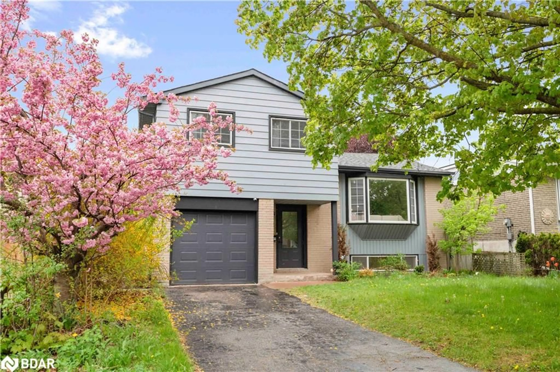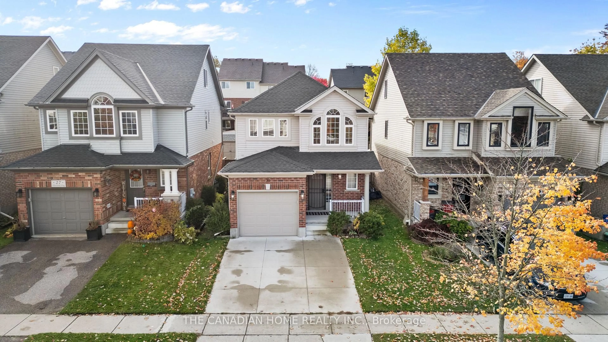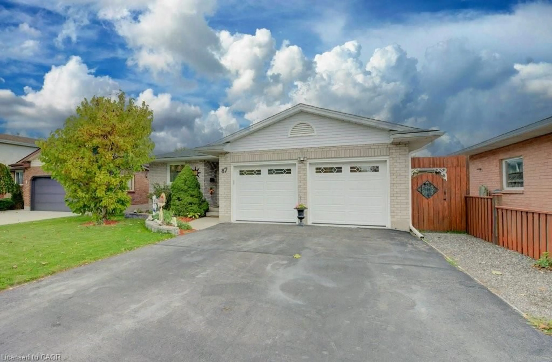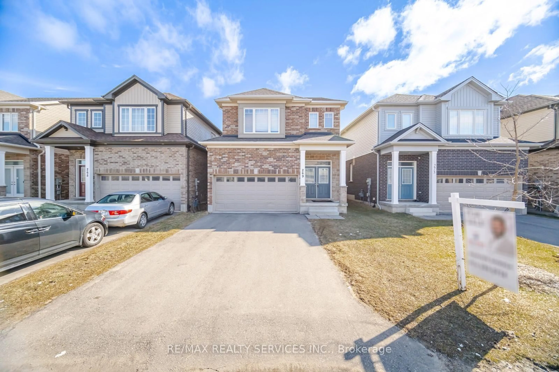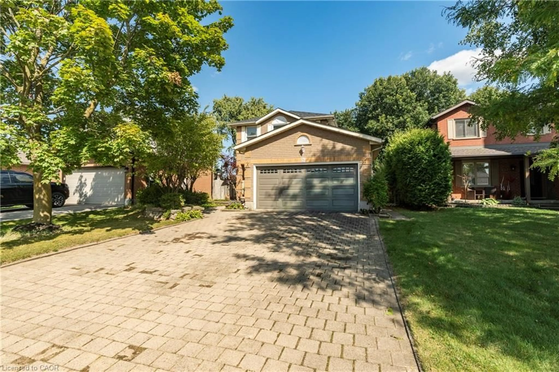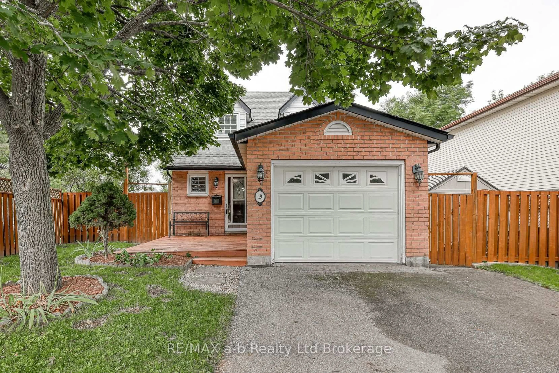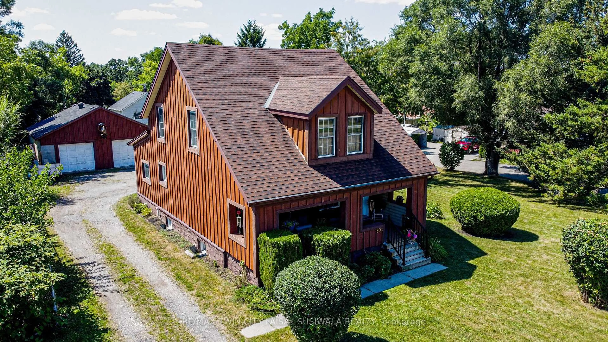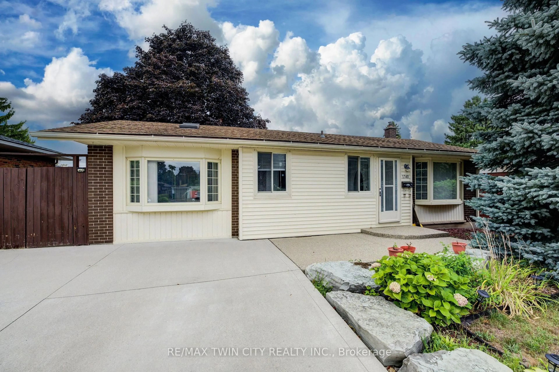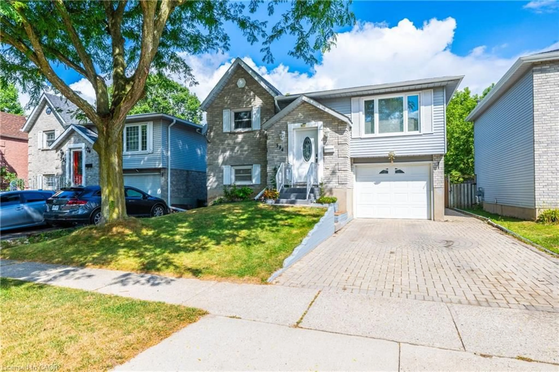288 Cedar Cres, Cambridge, Ontario N1S 1X1
Contact us about this property
Highlights
Estimated valueThis is the price Wahi expects this property to sell for.
The calculation is powered by our Instant Home Value Estimate, which uses current market and property price trends to estimate your home’s value with a 90% accuracy rate.Not available
Price/Sqft$379/sqft
Monthly cost
Open Calculator

Curious about what homes are selling for in this area?
Get a report on comparable homes with helpful insights and trends.
+4
Properties sold*
$820K
Median sold price*
*Based on last 30 days
Description
Welcome to 288 Cedar Crescent in West Galt. It has been beautifully updated in 2024 and set on a peaceful pie-shaped lot with no rear neighbours. This home now features a fully open-concept main floor with new engineered hardwood throughout the main and upper level, creating a bright and seamless flow. The brand-new kitchen offers quartz countertops, modern cabinetry, a new fridge, dishwasher, and range hood (2024), and overlooks the spacious living and dining areas. An electric fireplace adds a warm focal point to the living room.The upper level includes three bedrooms and a newly renovated 4-piece bathroom with a new bathtub (2024). Downstairs, there is a generous family room which can double as a workspace with lots of natural light. The basement now includes a new 3-piece bathroom (2024) along with a refreshed rec room. The basement also includes plentiful storage, a cold cellar, and a utility/laundry room with a new washer and dryer (2024).Outside, the fully fenced yard offers mature trees, a patio area, and access to a detached rear garage-a great workshop or storage option. Completely updated and move-in ready.
Property Details
Interior
Features
Exterior
Features
Parking
Garage spaces 1
Garage type Detached
Other parking spaces 3
Total parking spaces 4
Property History
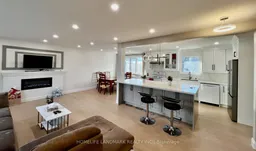 23
23