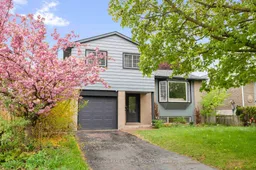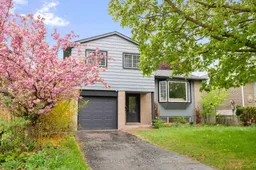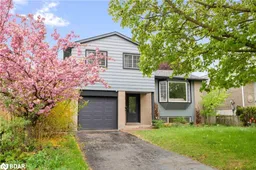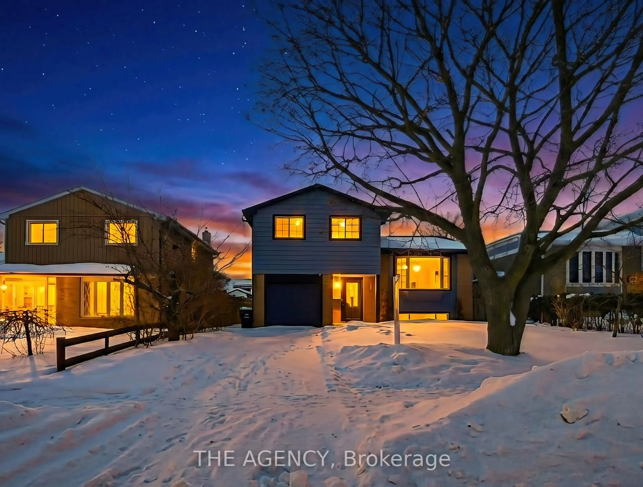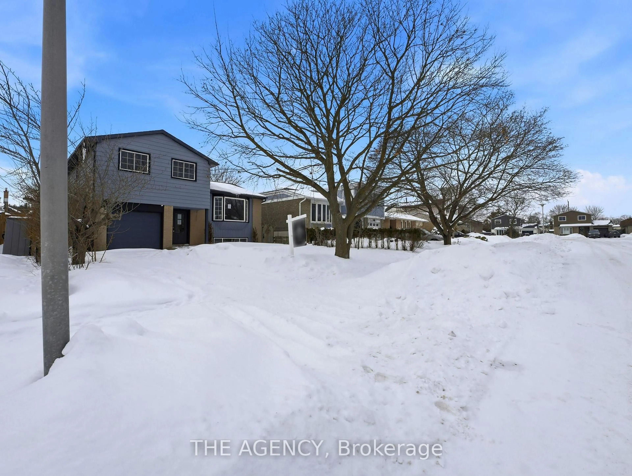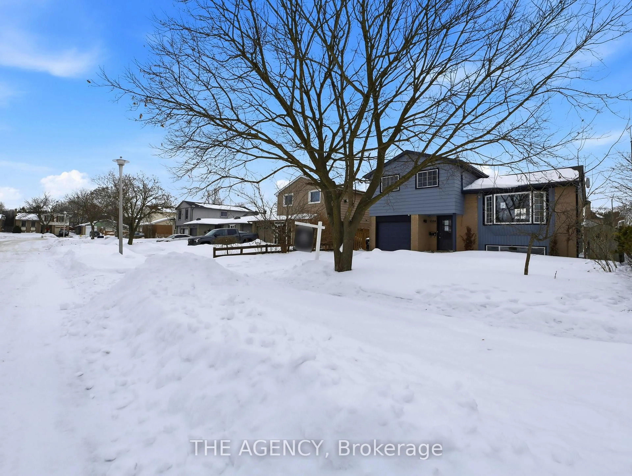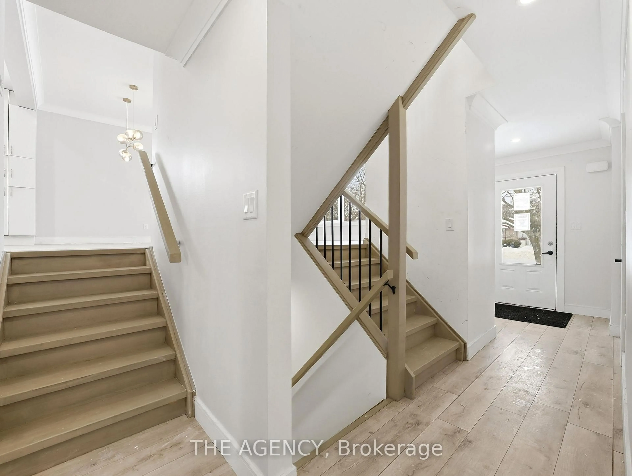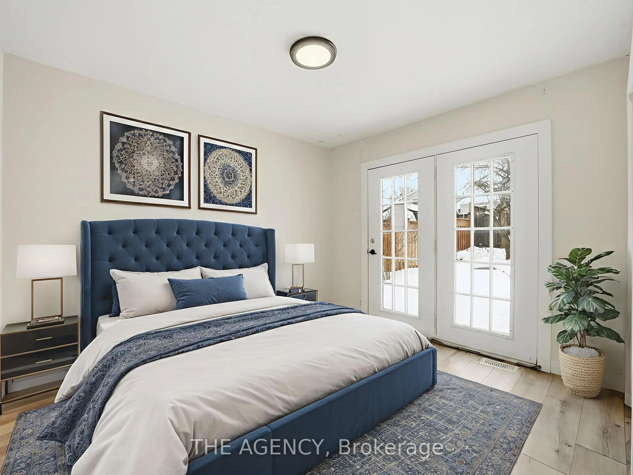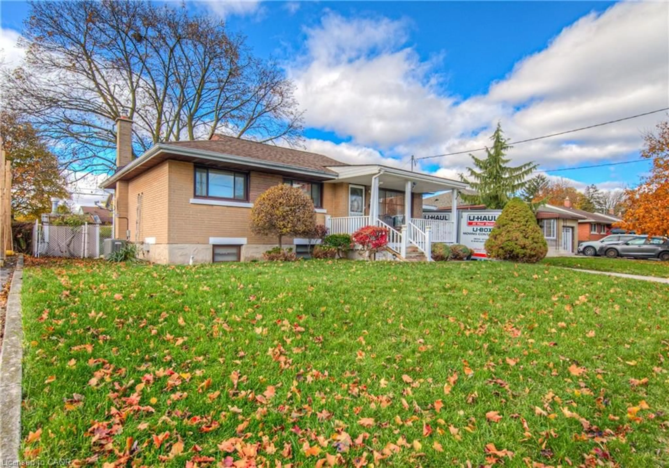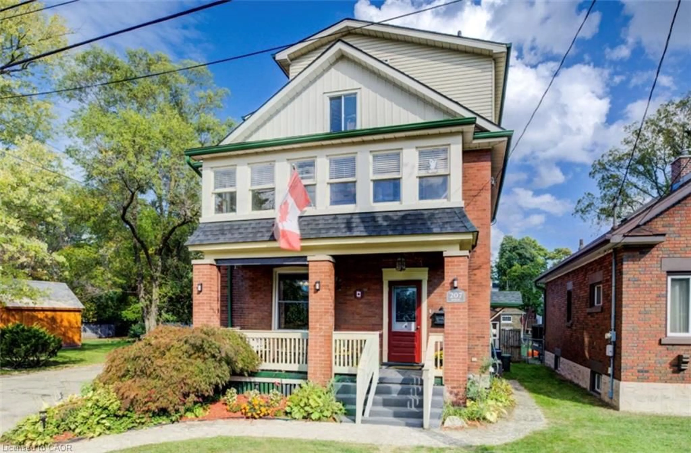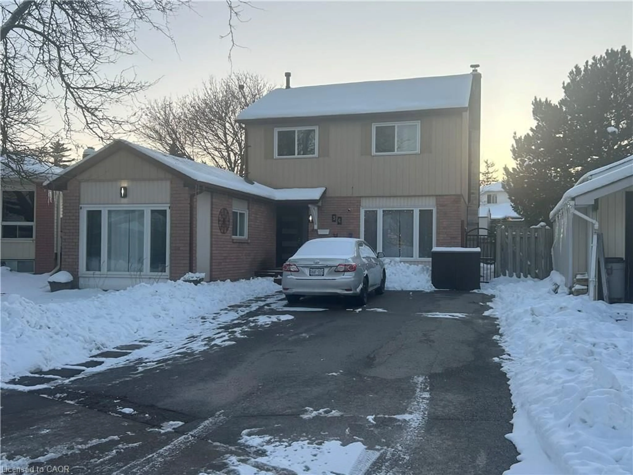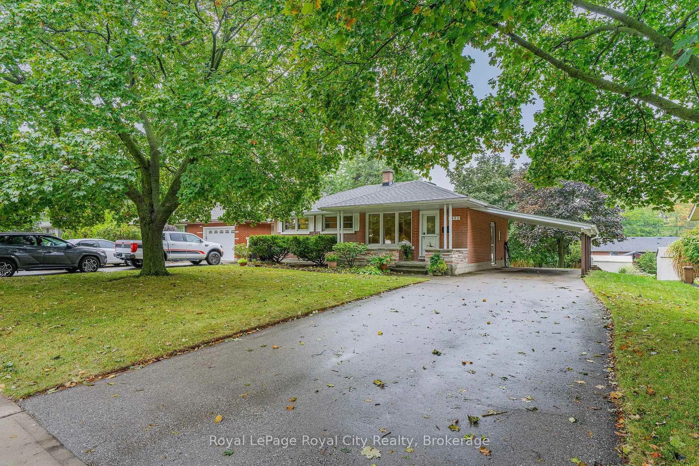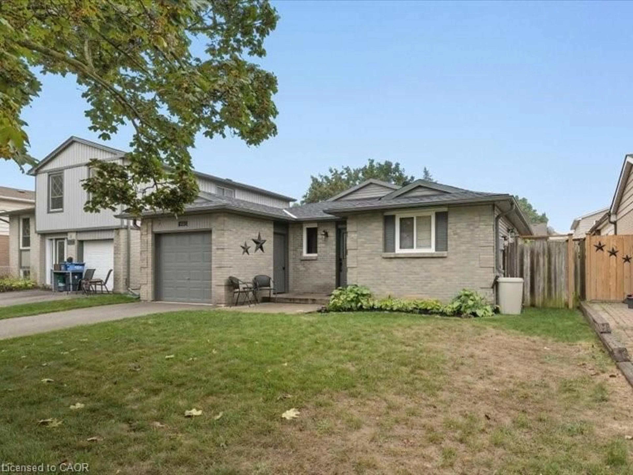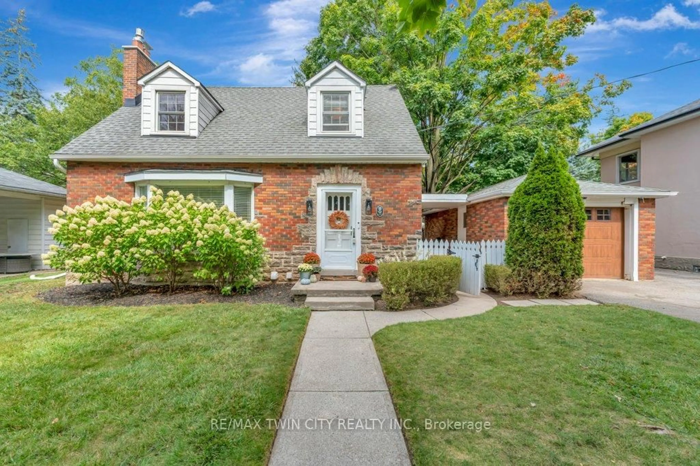1236 Avonlea Rd, Cambridge, Ontario N3H 4Z8
Contact us about this property
Highlights
Estimated valueThis is the price Wahi expects this property to sell for.
The calculation is powered by our Instant Home Value Estimate, which uses current market and property price trends to estimate your home’s value with a 90% accuracy rate.Not available
Price/Sqft$574/sqft
Monthly cost
Open Calculator
Description
An exceptional opportunity in one of Cambridge's most desirable neighbourhoods awaits at 1236 Avonlea Road. This spacious 4-bedroom, 3-bathroom home offers a bright, open layout designed for modern living. The main level features a carpet-free interior with contemporary flooring and generous windows that fill the space with natural light. The kitchen serves as the central gathering space, complete with quartz countertops, stainless steel appliances, and ample cabinetry, ideal for both everyday living and entertaining. The adjoining living area is anchored by a stylish electric fireplace, creating a warm and inviting atmosphere. Crown moulding, updated trim, and pot lighting add character throughout. Upstairs, you'll find three well-proportioned bedrooms offering comfortable family living. The finished lower level adds valuable versatility, featuring a fourth bedroom, a 2-piece bath, and a walk-out to the backyard, ideal for extended family, guests, or flexible multi-generational living. The fully fenced yard with mature trees provides privacy and outdoor potential, ready for your personal touch. Conveniently located near Highway 401, schools, parks, shopping, and everyday amenities, this property presents a strong opportunity for families, renovators, or investors looking to secure a home in a desirable neighbourhood.
Property Details
Interior
Features
Main Floor
Living
4.62 x 4.62Pot Lights / Large Window / Laminate
Dining
4.23 x 2.02Open Concept / Combined W/Living / Laminate
Kitchen
6.64 x 3.36Quartz Counter / Stainless Steel Appl / Laminate
Exterior
Features
Parking
Garage spaces 1
Garage type Built-In
Other parking spaces 2
Total parking spaces 3
Property History
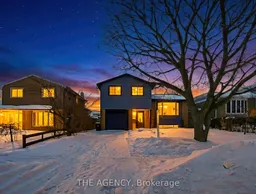 31
31