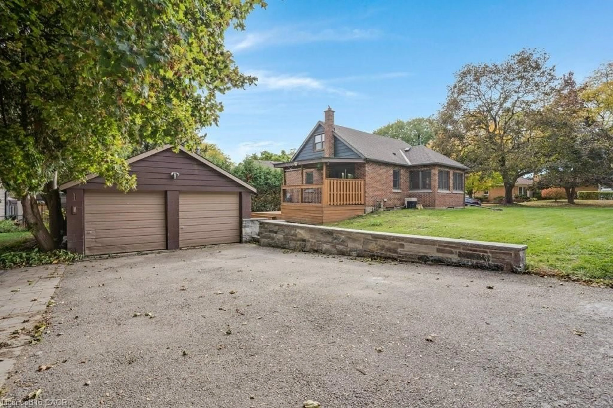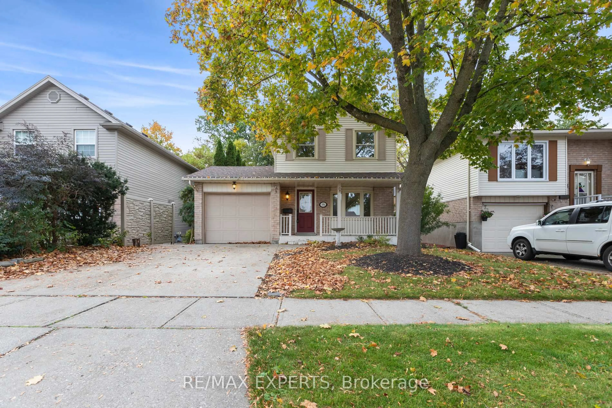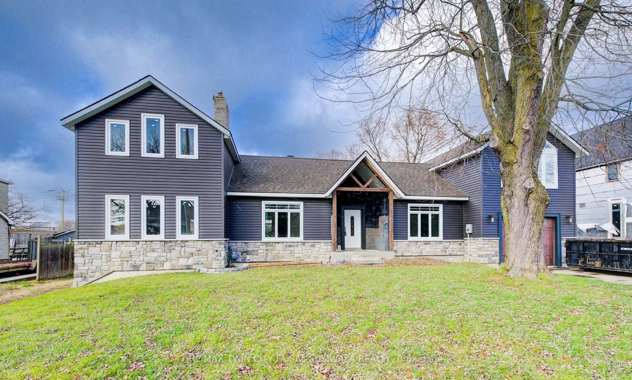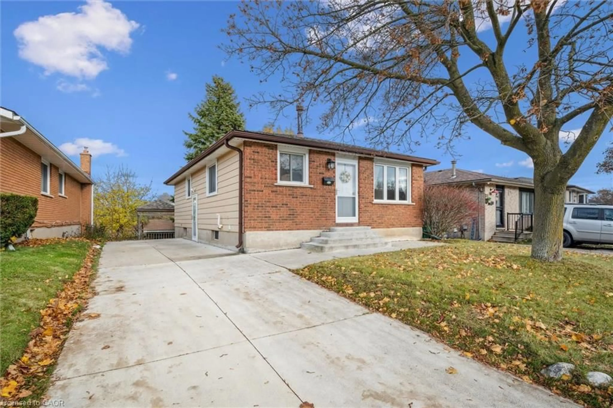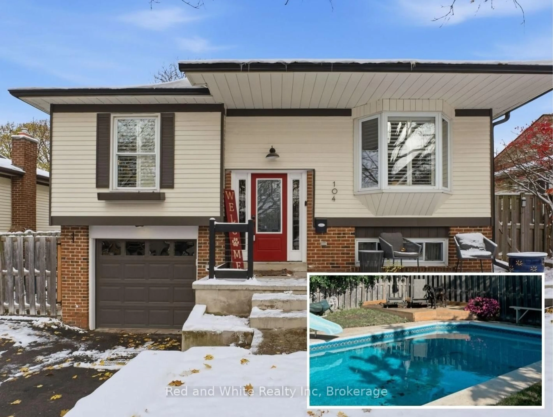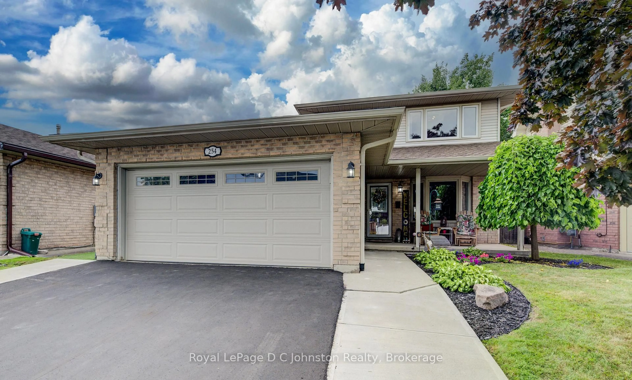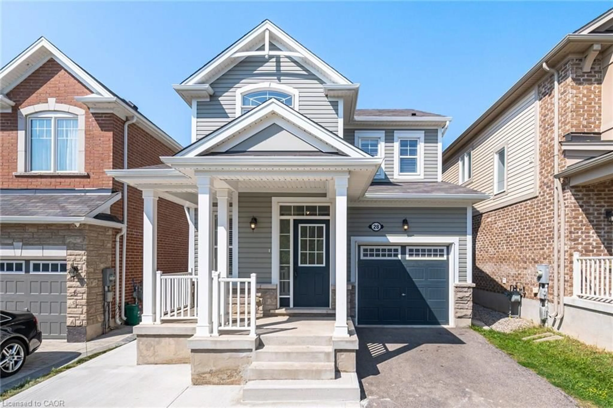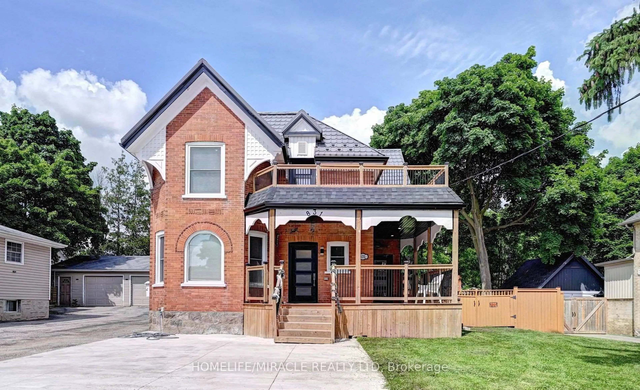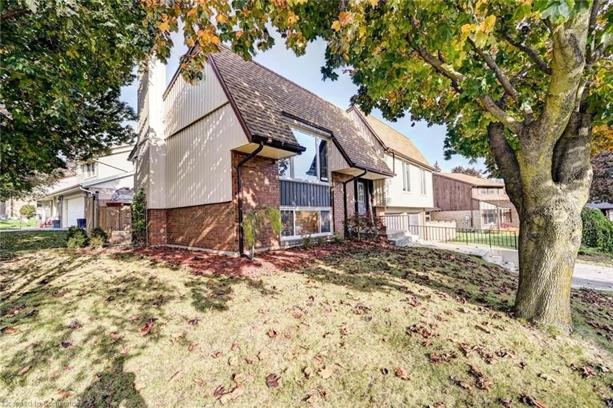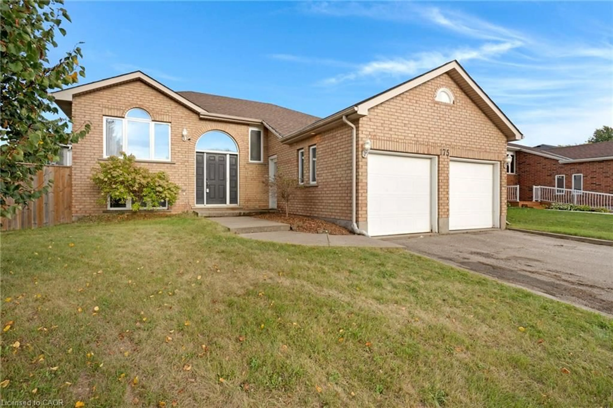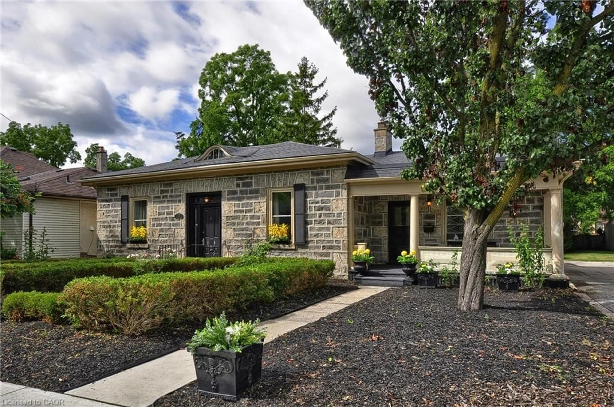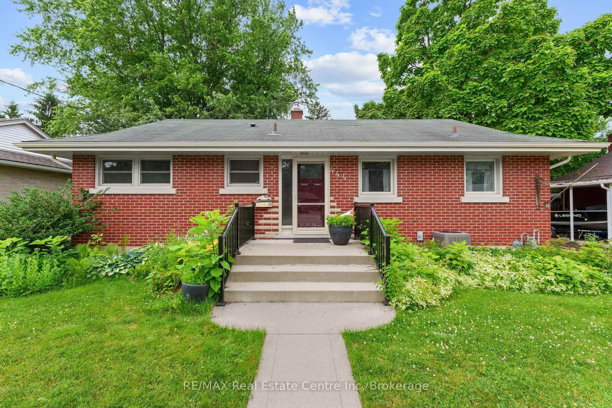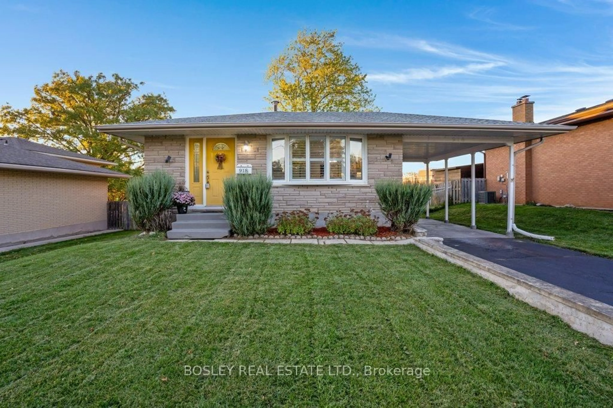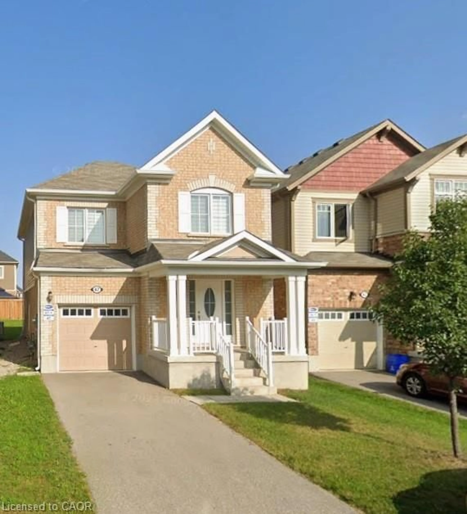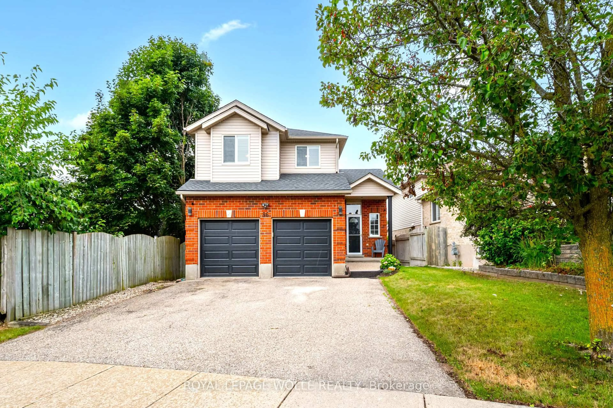We know you’ve been looking. And we know you’re going to know it when you see it. The perfect family home.
One with just the right number of bedrooms. The perfect number of bathrooms. A private backyard dotted with mature greenery in a quiet, well-loved neighbourhood.
A home close to parks, schools, churches, shopping, and walking trails. The kind of place that charms you from the moment you walk up.
We know it has to have curb appeal. Professionally landscaped, with a backyard that feels like a peaceful retreat.
Inside, the home has to be lovingly maintained and thoughtfully updated. Picture gorgeous hardwood and tile floors. And yes, of course, there are granite countertops. A bright kitchen is a no-brainer. Can you imagine curling up beside a wood-burning or gas fireplace for a cozy night in? Just relax and enjoy your morning coffee or a late-night glass of wine.
Then upstairs, a generously sized primary bedroom, joined by two more large bedrooms and a family bathroom with double sinks, a deep soaker tub, and a separate glass shower.
Don’t forget downstairs, where you’ll find a finished basement with a dedicated rec room perfect for family movie nights, a playroom, or both. Wouldn’t a workshop and a tidy laundry area just seal the deal?
A 1.5 car garage. An interlock stone driveway. Nothing to do but move in and make it yours.
A home that’s been lived in. A home that’s been loved in. A home that’s ready for you to write its next chapter.
You’ve been looking. And now you’ve found it.
Welcome home to 284 Grand Ridge Drive.
Inclusions: Dishwasher,Dryer,Refrigerator,Stove,Washer
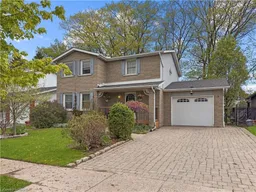 45
45

