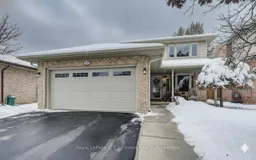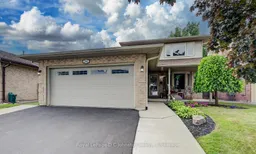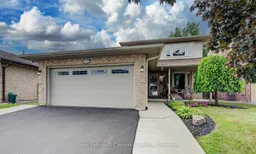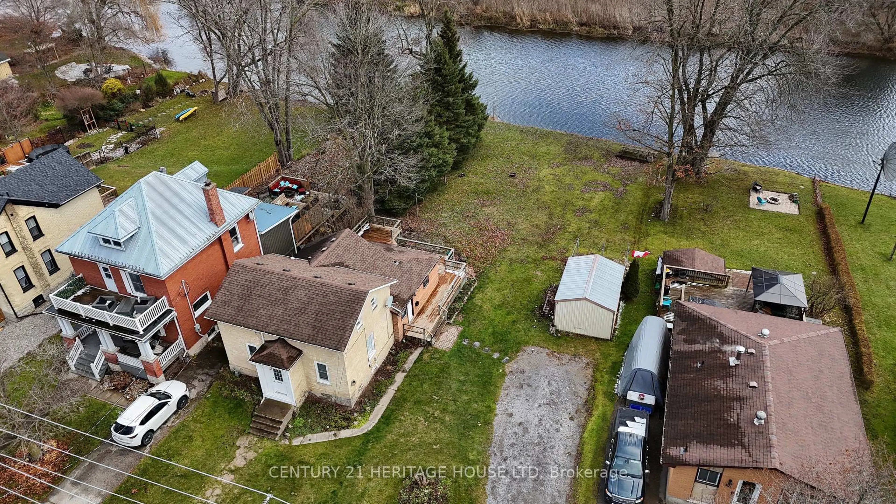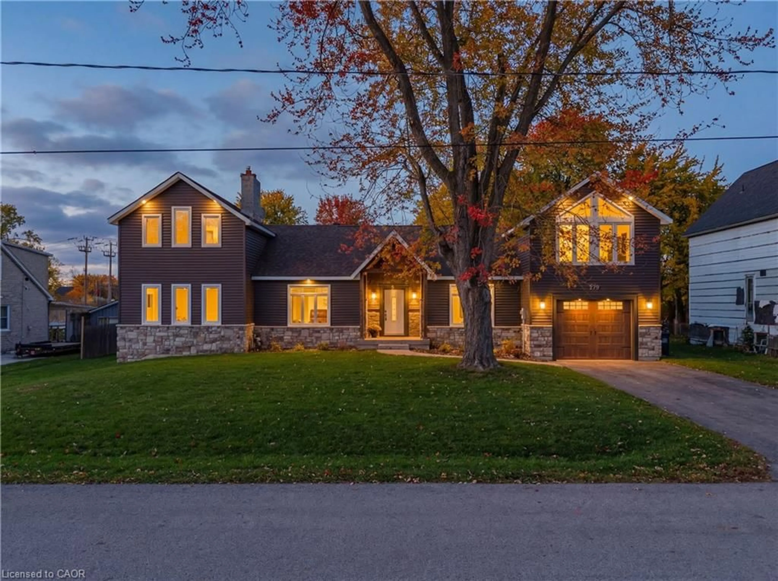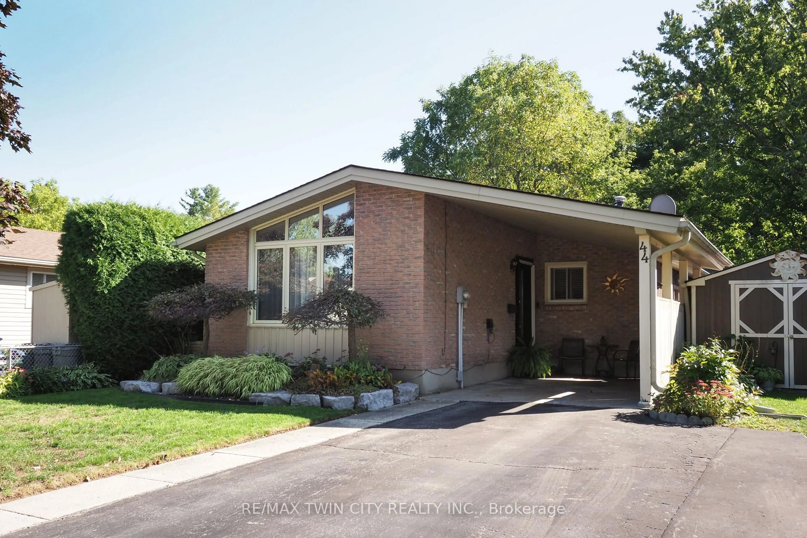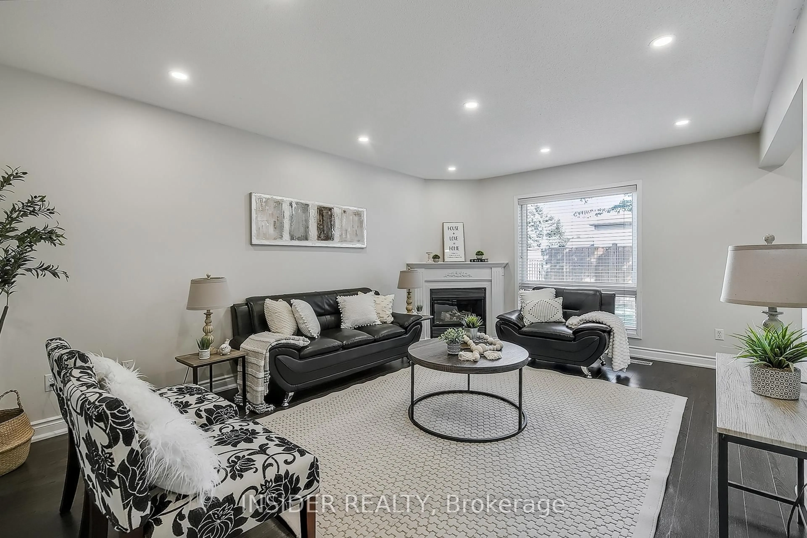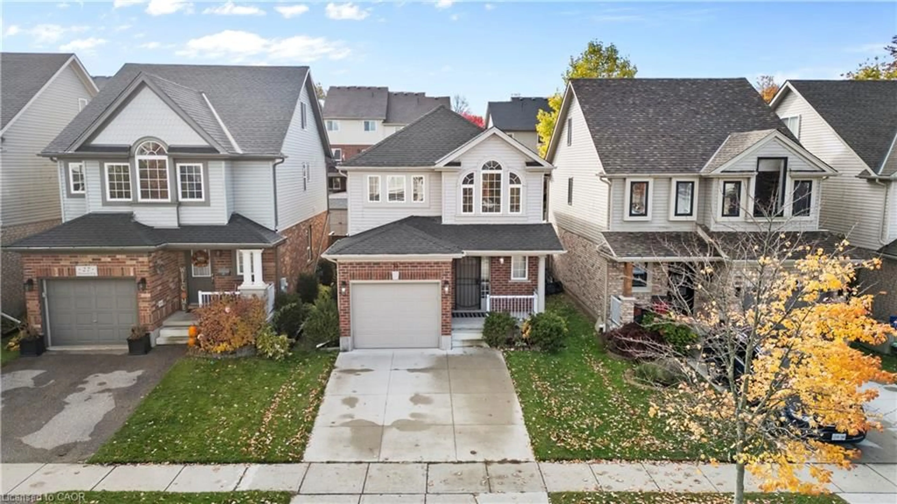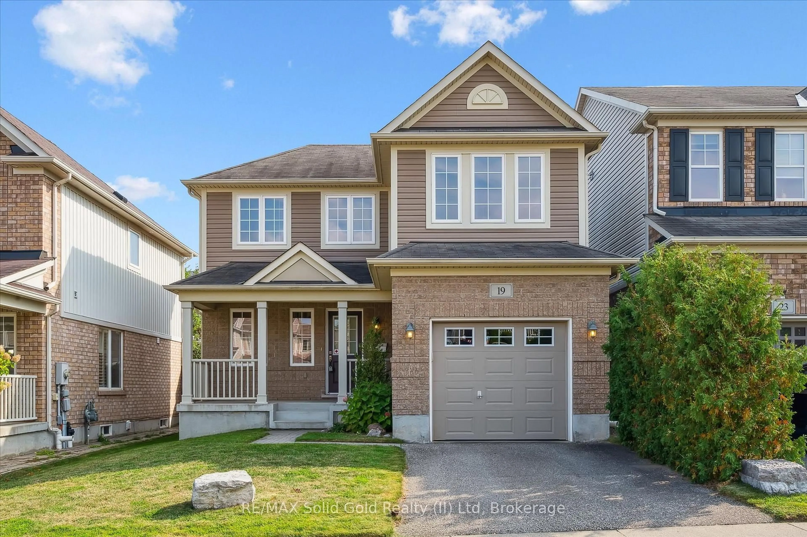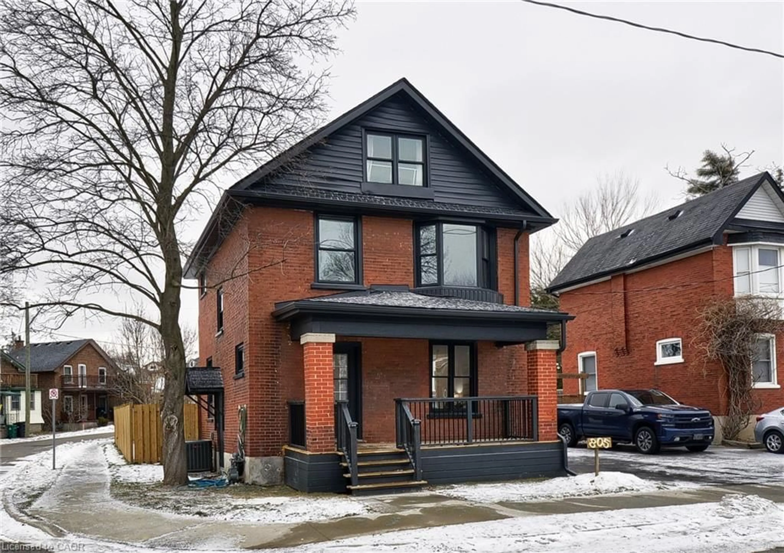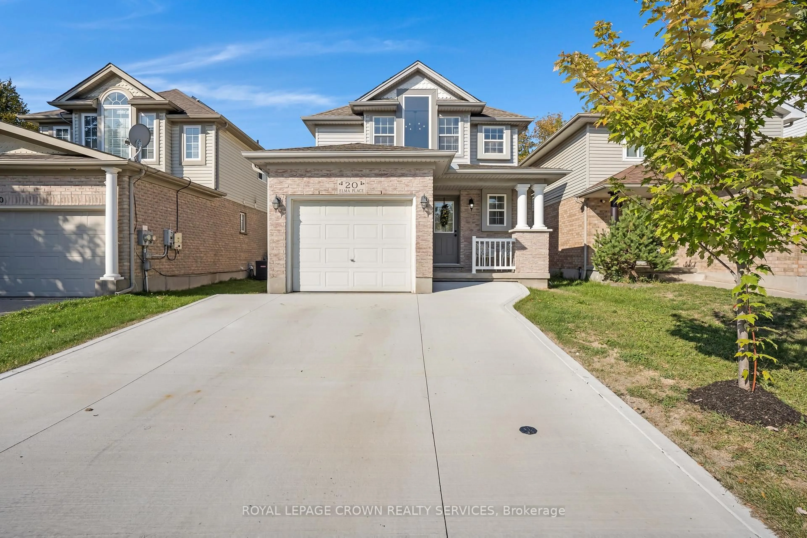Welcome to this charming and well-maintained 3-bedroom, 1.5 bath ~ 2-storey family home nestled in the highly sought-after SILVER HEIGHTS community of Cambridge. Located in a welcoming family-friendly neighbourhood, this home offers the perfect combination of comfort, functionality, and convenience. From the moment you arrive, you will notice the brand-new driveway, offering ample parking and a fresh curb appeal to the double garage. Step inside and enjoy a warm and inviting main level that has recently been painted a warm neutral colour and features a spacious layout with natural light streaming through large windows. New shingles in 2022, high efficiency Lennox gas furnace in 2019, water softener in 2021 and owned hot water heater plus partially completed basement. A recent home inspection is available for your review. Step outside to your fully fenced backyard, a true highlight of this property. This home is perfectly situated within walking distance to top-rated schools, shopping, parks, and recreational amenities. Conveniently located on a bus route, commuting throughout the city or to nearby amenities is easy and accessible. Lovingly cared for and thoughtfully updated, this Silver Heights gem offers exceptional value in a neighbourhood known for its strong sense of community, and family-friendly atmosphere. Don't miss your opportunity to call this wonderful property, home.
Inclusions: Fridge, Stove, Dishwasher, OTR microwave, washer, dryer, water softener, water heater now in house, Gazebo, Wardrobe cabinets in Primary Bedroom, window coverings, Built in cabinets in garage, shed in backyard , 2 patio tables and 6 chairs, white fridge in garage, electric fireplace in garage, BBQ, & wooden shelf in bedroom 3 -all as is. Basement bathroom fixtures (toilet, tub and surround, vanity, sink) are included but not installed.
