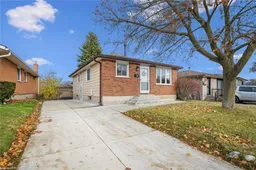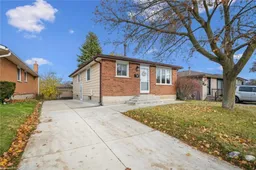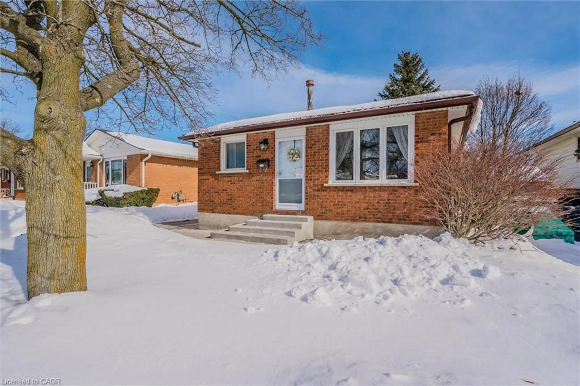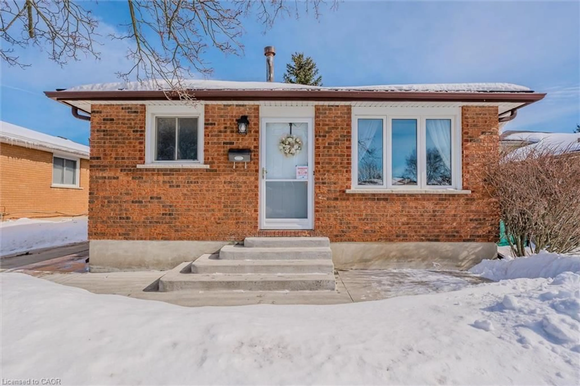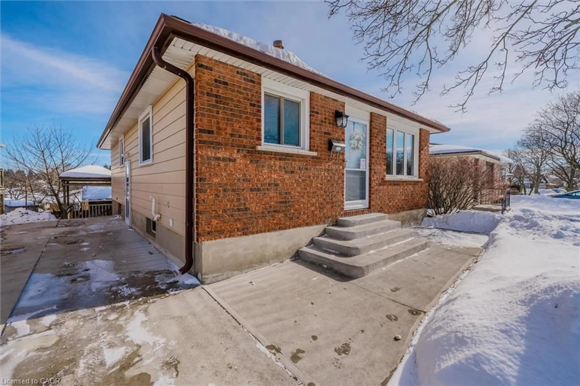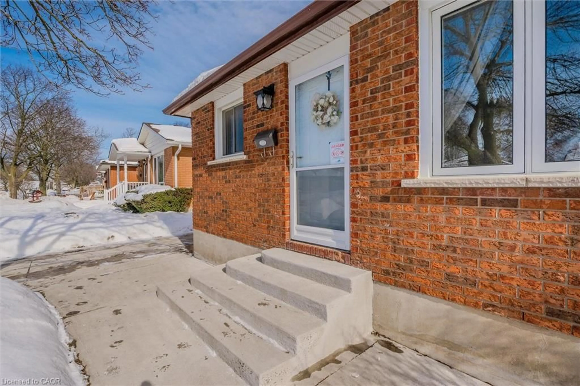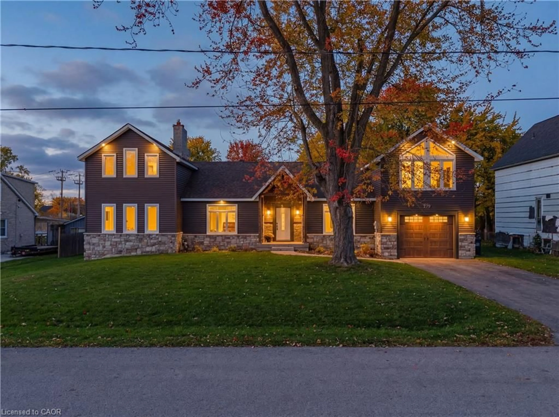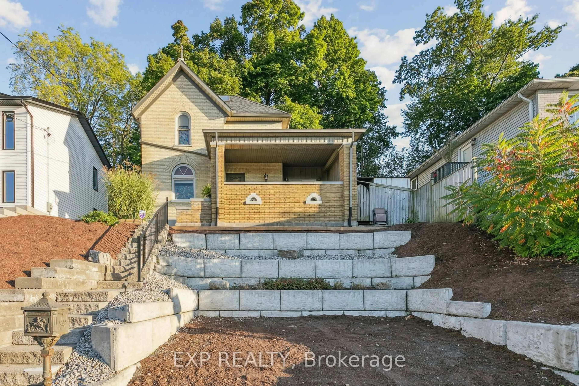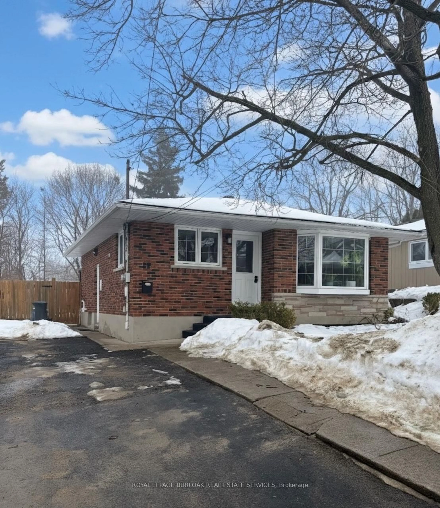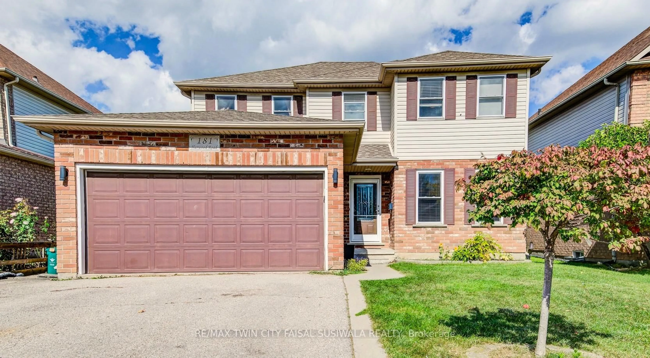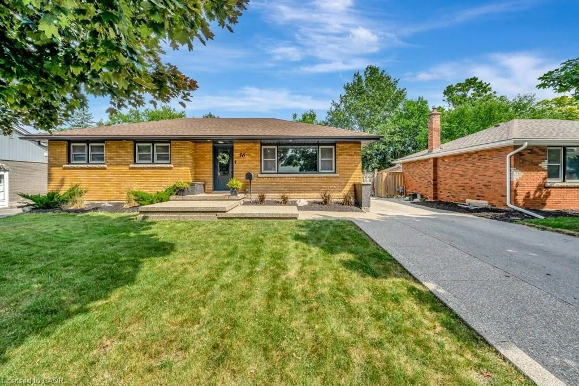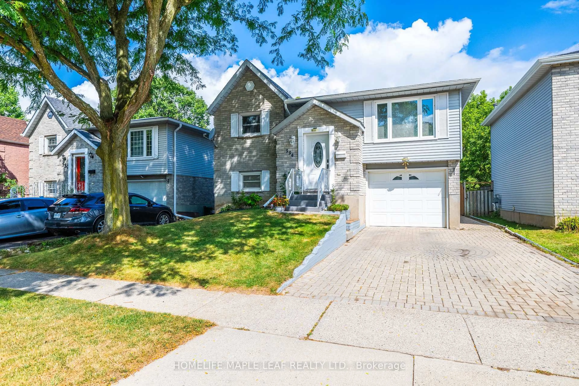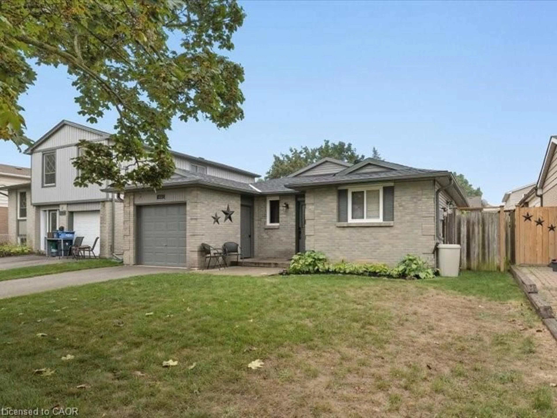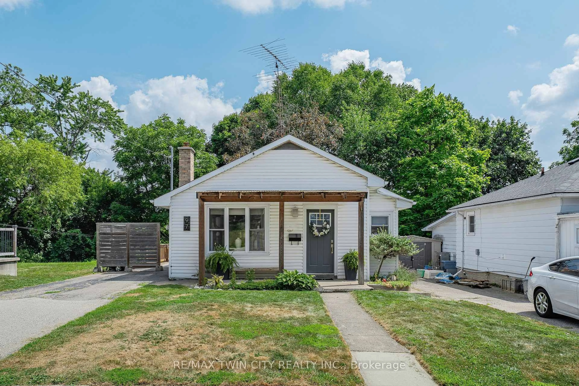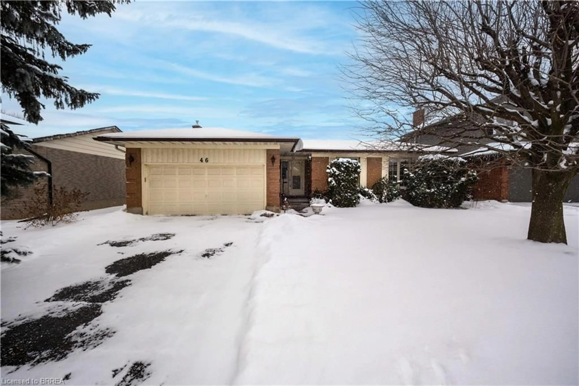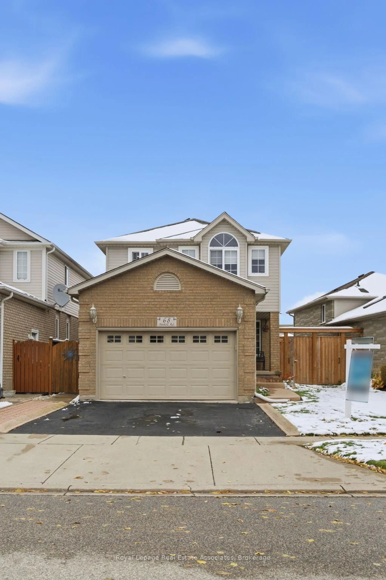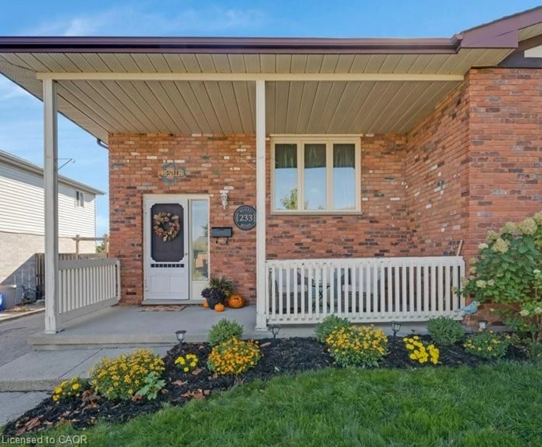217 Johanna Dr, Cambridge, Ontario N1S 4C5
Contact us about this property
Highlights
Estimated valueThis is the price Wahi expects this property to sell for.
The calculation is powered by our Instant Home Value Estimate, which uses current market and property price trends to estimate your home’s value with a 90% accuracy rate.Not available
Price/Sqft$322/sqft
Monthly cost
Open Calculator
Description
Welcome to this warm and inviting 3 + 1 bedroom solid Bungalow, with walkout basement 2 entrances perfectly situated on a quiet, established street in one of Cambridge’s most desirable areas. Offering comfort, functionality, and incredible versatility, this property is ideal for growing families, multigenerational living, or buyers looking to create a mortgage-helper suite. Main floor offers Light-filled living room functional kitchen and three bright and spacious bedrooms plus one in the basement. Walkout basement with separate entrance and cozy gas fireplace. Walkout basement adding even more versatility — ideal for hosting family and friends, creating an in-law suite with separate access, or simply enjoying a cozy night by the fireplace. Newer furnace , Air, doors. Perfect for an in-law suite, guest space, entertaining, or converting into an income-generating unit. Two sheds, including one insulated with hydro—great for storage or a workshop. Central air, two separate entrances for added flexibility. Close to schools, parks, shopping, downtown amenities. With solid construction and thoughtful features throughout, this home provides multiple lifestyle options in a quiet prime location. Whether you're looking to expand your living space, create multigenerational harmony, or boost your income potential, this property is ready to meet your needs. Don’t miss your chance to own this versatile Cambridge gem!
Property Details
Interior
Features
Main Floor
Bedroom
3.48 x 2.57Eat-in Kitchen
5.36 x 3.48Bedroom Primary
3.48 x 3.25Bathroom
2.41 x 1.504-Piece
Exterior
Features
Parking
Garage spaces -
Garage type -
Total parking spaces 3
Property History
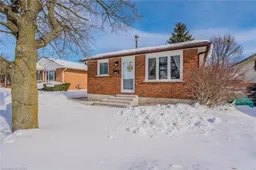 30
30